20 Palm Street, Selden, NY 11784
Local realty services provided by:Better Homes and Gardens Real Estate Choice Realty
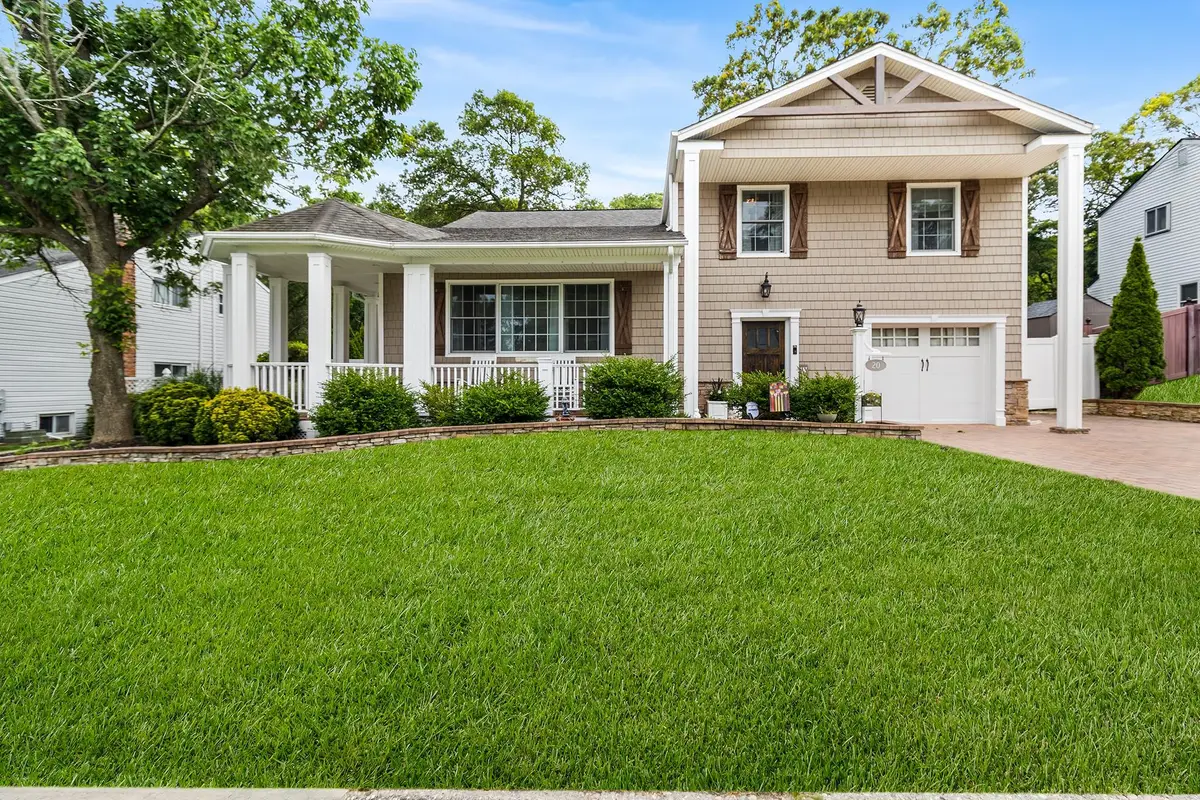
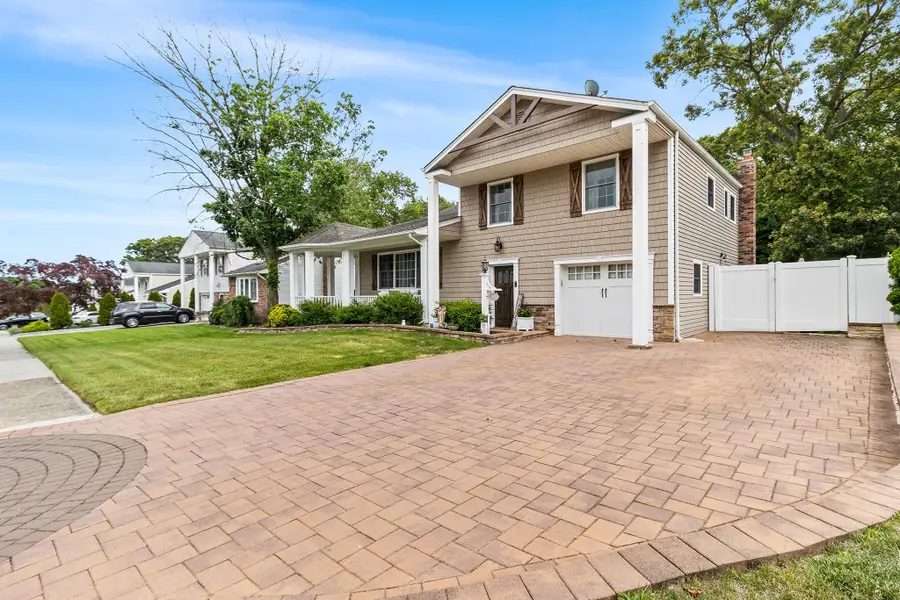
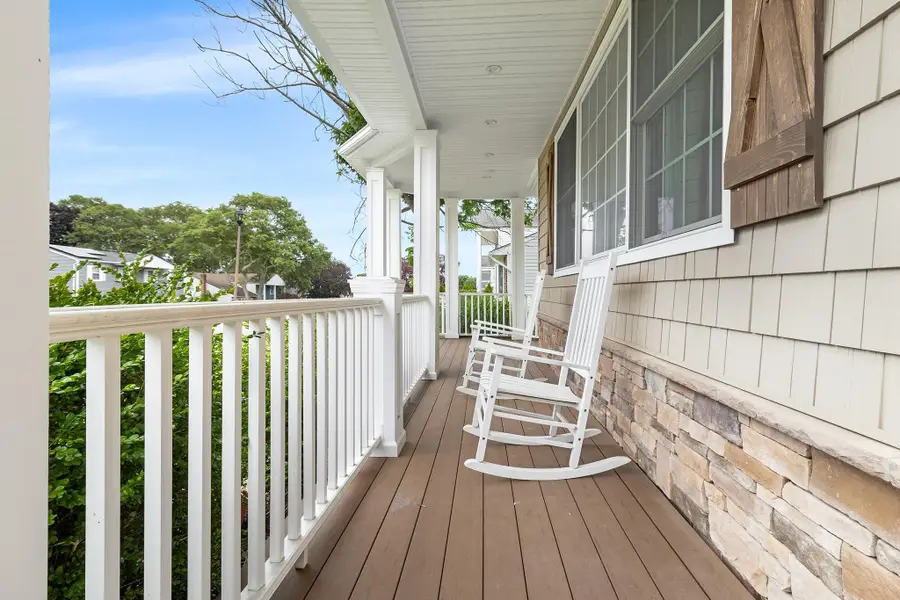
20 Palm Street,Selden, NY 11784
$729,000
- 5 Beds
- 3 Baths
- 2,517 sq. ft.
- Single family
- Pending
Listed by:liliana gray
Office:redfin real estate
MLS#:884854
Source:One Key MLS
Price summary
- Price:$729,000
- Price per sq. ft.:$289.63
About this home
Welcome to 20 Palm St—a spacious, thoughtfully updated home nestled in a quiet Selden neighborhood. The charming covered front porch invites you into a bright and airy layout designed for modern living. Inside, discover five generously sized bedrooms and 3.5 baths, including a newly renovated primary suite and stunning main upstairs bath. The expansive entryway features custom built-in cubbies and a bench, leading into an open-concept living area ideal for entertaining. A brand-new den showcases an electric fireplace, built-in shelving with lighting, and new windows with a recessed-screen sliding door. The gourmet kitchen is outfitted with premium Viking appliances, reverse osmosis system, and whole-house water filtration. Smart thermostats and a CAC system ensure year-round comfort. Head outside to a private backyard with no rear neighbors, a pergola for relaxing evenings, and a Rachio smart sprinkler system. Located near schools, parks, shopping, and major roadways—this home offers space, style, and serenity in one perfect package.
Contact an agent
Home facts
- Year built:1972
- Listing Id #:884854
- Added:41 day(s) ago
- Updated:July 18, 2025 at 07:41 AM
Rooms and interior
- Bedrooms:5
- Total bathrooms:3
- Full bathrooms:3
- Living area:2,517 sq. ft.
Heating and cooling
- Cooling:Central Air, Ductless
- Heating:Baseboard, ENERGY STAR Qualified Equipment, Natural Gas
Structure and exterior
- Year built:1972
- Building area:2,517 sq. ft.
- Lot area:0.21 Acres
Schools
- High school:Centereach High School
- Middle school:Dawnwood Middle School
- Elementary school:New Lane Memorial Elementary School
Utilities
- Water:Public
- Sewer:Cesspool
Finances and disclosures
- Price:$729,000
- Price per sq. ft.:$289.63
- Tax amount:$14,115 (2024)
New listings near 20 Palm Street
- New
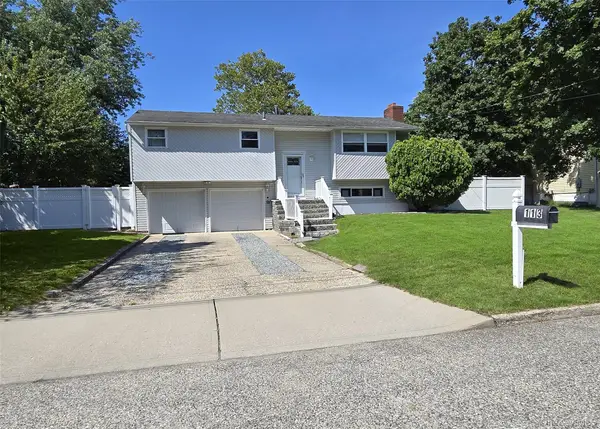 $595,000Active3 beds 2 baths1,566 sq. ft.
$595,000Active3 beds 2 baths1,566 sq. ft.113 Berkeley Avenue, Selden, NY 11784
MLS# 901439Listed by: REALTY CONNECT USA LI - Open Fri, 5 to 7pmNew
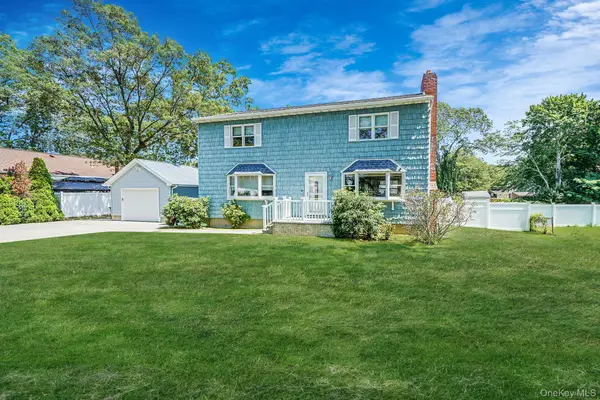 $669,900Active4 beds 3 baths2,100 sq. ft.
$669,900Active4 beds 3 baths2,100 sq. ft.221 Magnolia Drive, Selden, NY 11784
MLS# 900308Listed by: REALTY CONNECT USA L I INC - Open Sat, 11am to 1pmNew
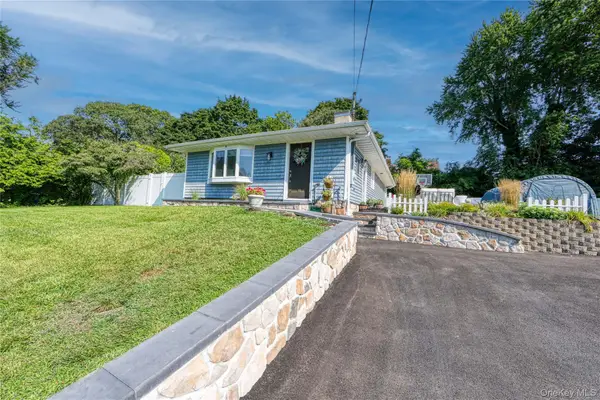 $515,000Active3 beds 1 baths1,075 sq. ft.
$515,000Active3 beds 1 baths1,075 sq. ft.37 Wyandotte Street, Selden, NY 11784
MLS# 899812Listed by: SIGNATURE PREMIER PROPERTIES - Open Sat, 2 to 3:30pmNew
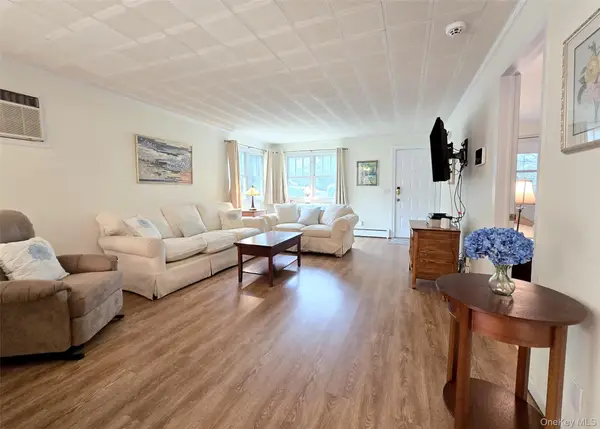 $549,000Active3 beds 2 baths1,122 sq. ft.
$549,000Active3 beds 2 baths1,122 sq. ft.65 Magnolia Drive, Selden, NY 11784
MLS# 898891Listed by: REALTY CONNECT USA LI - Open Fri, 5 to 6:30pmNew
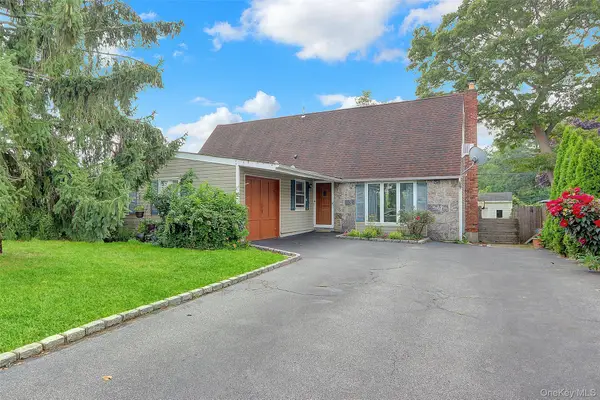 $599,999Active4 beds 3 baths1,975 sq. ft.
$599,999Active4 beds 3 baths1,975 sq. ft.442 Hawkins Road, Selden, NY 11784
MLS# 898101Listed by: DOUGLAS ELLIMAN REAL ESTATE 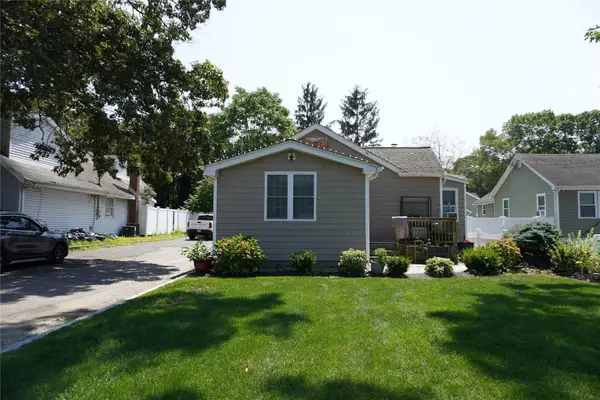 $579,999Active3 beds 1 baths2,731 sq. ft.
$579,999Active3 beds 1 baths2,731 sq. ft.8 Maplewood Avenue, Brookhaven, NY 11784
MLS# 896602Listed by: ARVY REALTY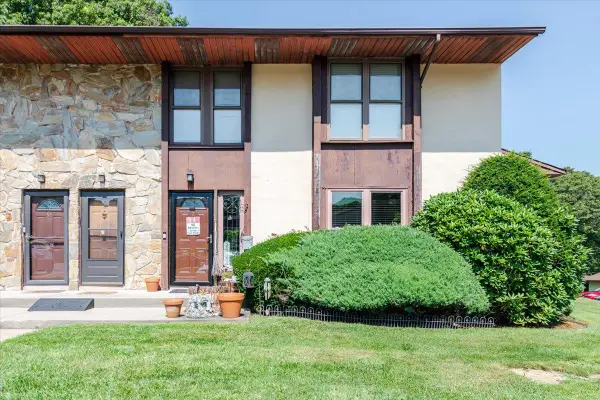 $239,000Pending1 beds 1 baths900 sq. ft.
$239,000Pending1 beds 1 baths900 sq. ft.7 Hemlock Court #7, Selden, NY 11784
MLS# 895362Listed by: COLDWELL BANKER AMERICAN HOMES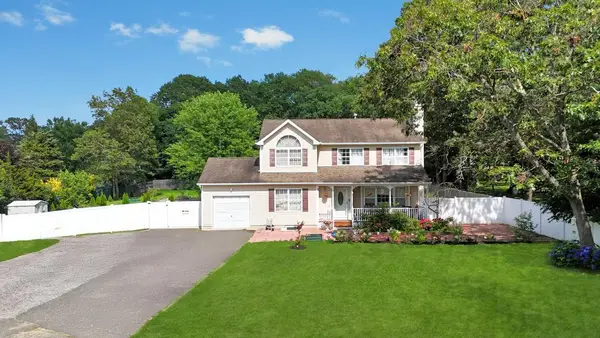 $775,000Active4 beds 3 baths2,200 sq. ft.
$775,000Active4 beds 3 baths2,200 sq. ft.6 13th Street, Selden, NY 11784
MLS# 894867Listed by: VANTAGE REALTY PARTNERS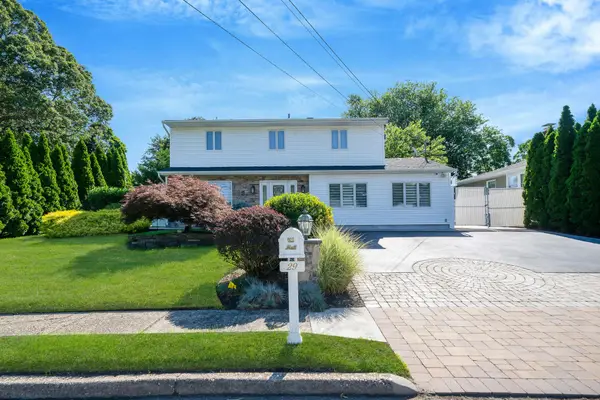 $774,999Active5 beds 3 baths1,818 sq. ft.
$774,999Active5 beds 3 baths1,818 sq. ft.29 Selden Boulevard, Centereach, NY 11720
MLS# 894158Listed by: OVERSOUTH LLC- Open Fri, 5 to 7pm
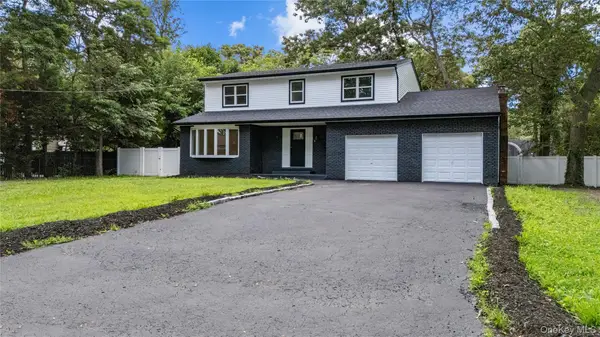 $789,000Active4 beds 4 baths3,108 sq. ft.
$789,000Active4 beds 4 baths3,108 sq. ft.44 Oakdale Avenue, Selden, NY 11784
MLS# 893578Listed by: 365 REALTY GROUP INC
