50 Tuscala Street, Selden, NY 11784
Local realty services provided by:Better Homes and Gardens Real Estate Safari Realty
50 Tuscala Street,Selden, NY 11784
$484,990
- 2 Beds
- 2 Baths
- 1,195 sq. ft.
- Single family
- Active
Upcoming open houses
- Sat, Nov 0112:00 pm - 02:00 pm
Listed by:gail g. carillo
Office:coldwell banker american homes
MLS#:921369
Source:OneKey MLS
Price summary
- Price:$484,990
- Price per sq. ft.:$405.85
About this home
This lovely home offers 2 bedrooms (formerly 3) with an open-concept floor plan perfect for modern living. Enjoy 1.5 baths, a bright living room with bay window and dining area. The property includes an attached 1-car garage, full attic, and a full, partially finished basement including a shop. Hardwood floors flow throughout, complemented by custom ceramic tile in the kitchen. Situated on a very large lot measuring 80 x 275 (over half an acre), this home features crown molding, high-hat lighting, and oil, hot water heat. The patio is ready to be enclosed for year round enjoyment. Recent updates include, but are not limited to, a new roof, windows under five years old, stainless steel refrigerator and stove, marble countertops, and a modernized, custom kitchen. Additional amenities are front and back inground sprinklers, and so much more. This is a rare opportunity to own a move in ready home with space, style, and updates.
Contact an agent
Home facts
- Year built:1953
- Listing ID #:921369
- Added:1 day(s) ago
- Updated:October 31, 2025 at 08:43 PM
Rooms and interior
- Bedrooms:2
- Total bathrooms:2
- Full bathrooms:1
- Half bathrooms:1
- Living area:1,195 sq. ft.
Heating and cooling
- Heating:Hot Water, Oil
Structure and exterior
- Year built:1953
- Building area:1,195 sq. ft.
- Lot area:0.51 Acres
Schools
- High school:Centereach High School
- Middle school:Dawnwood Middle School
- Elementary school:Bicycle Path Kindergarten-Pre K
Utilities
- Water:Public
- Sewer:Cesspool
Finances and disclosures
- Price:$484,990
- Price per sq. ft.:$405.85
- Tax amount:$9,892 (2025)
New listings near 50 Tuscala Street
- Open Sat, 12 to 2pmNew
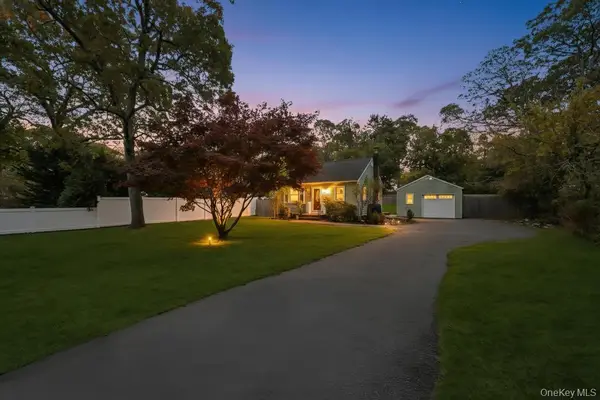 $475,000Active2 beds 1 baths650 sq. ft.
$475,000Active2 beds 1 baths650 sq. ft.34 Ormond Avenue, Selden, NY 11784
MLS# 929816Listed by: REALTY CONNECT USA L I INC - Open Sat, 12 to 2pmNew
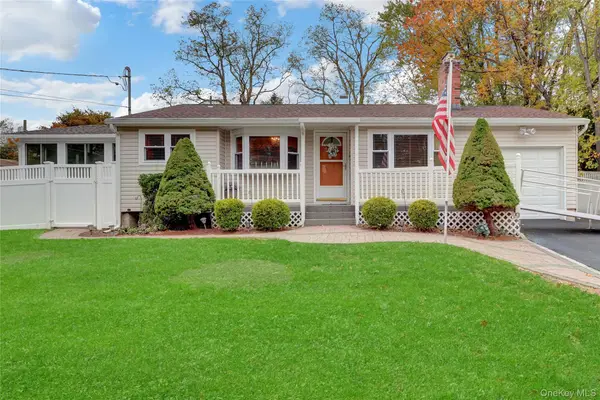 $539,000Active2 beds 1 baths964 sq. ft.
$539,000Active2 beds 1 baths964 sq. ft.42 S Mallard Avenue #A, Selden, NY 11784
MLS# 930193Listed by: CENTURY 21 CROWN HOMES - New
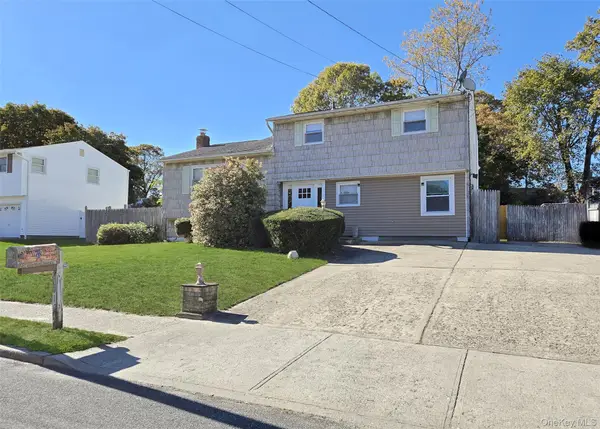 $530,000Active4 beds 2 baths1,575 sq. ft.
$530,000Active4 beds 2 baths1,575 sq. ft.12 Willow Street, Selden, NY 11784
MLS# 929703Listed by: REALTY CONNECT USA LI - Open Sat, 11am to 1pmNew
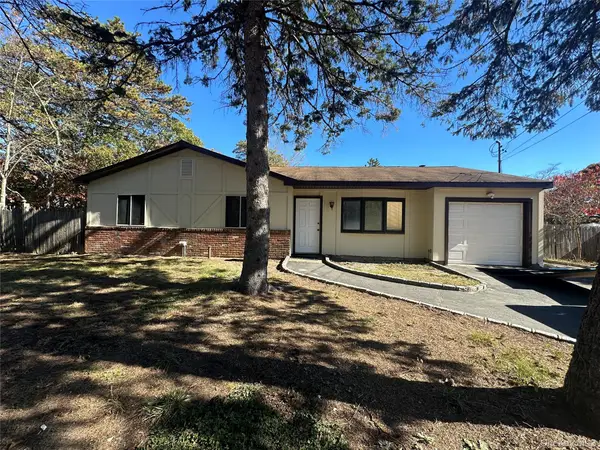 $529,000Active3 beds 2 baths1,490 sq. ft.
$529,000Active3 beds 2 baths1,490 sq. ft.23 Old Selden Stage Rd, Selden, NY 11784
MLS# 929517Listed by: FRONTLINE REALTY GROUP LLC - New
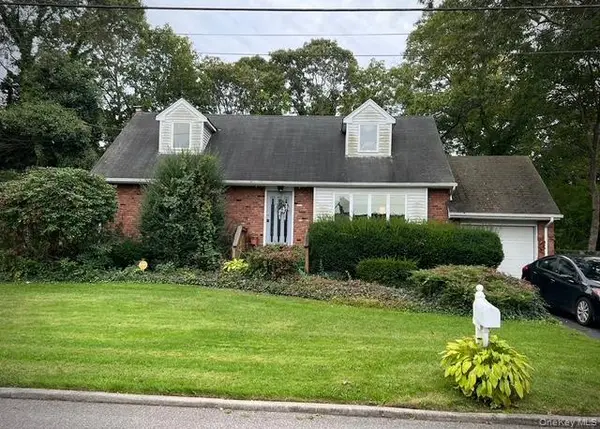 $525,000Active3 beds 1 baths1,600 sq. ft.
$525,000Active3 beds 1 baths1,600 sq. ft.72 Seminole Street, Selden, NY 11784
MLS# 928932Listed by: COLDWELL BANKER AMERICAN HOMES - Coming SoonOpen Sun, 12 to 2pm
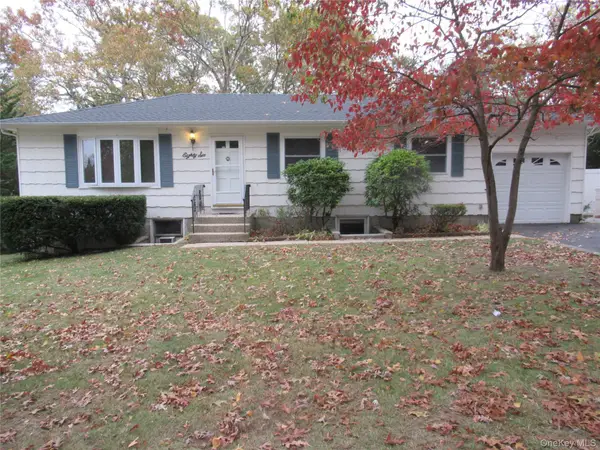 $579,000Coming Soon3 beds 3 baths
$579,000Coming Soon3 beds 3 baths86 Oakdale Avenue, Selden, NY 11784
MLS# 929009Listed by: COLDWELL BANKER AMERICAN HOMES - New
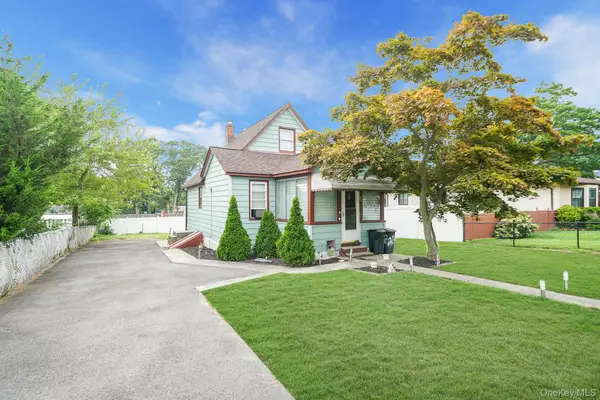 $399,000Active2 beds 1 baths897 sq. ft.
$399,000Active2 beds 1 baths897 sq. ft.22 Highview Drive, Selden, NY 11784
MLS# 928778Listed by: UNIQUE HOME SALES OF L I INC - Open Sat, 1 to 3pmNew
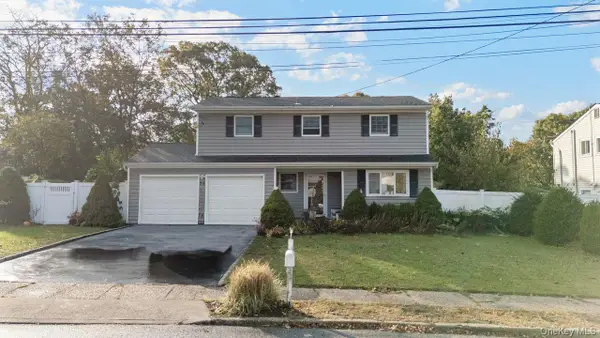 $649,999Active4 beds 2 baths1,583 sq. ft.
$649,999Active4 beds 2 baths1,583 sq. ft.26 Fran Lane, Selden, NY 11784
MLS# 927881Listed by: FAVE REALTY INC - Open Sat, 12 to 2pmNew
 $629,999Active4 beds 2 baths1,900 sq. ft.
$629,999Active4 beds 2 baths1,900 sq. ft.30 Fairlane Drive, Selden, NY 11784
MLS# 925225Listed by: SIGNATURE PREMIER PROPERTIES
