80 Oakdale Avenue, Selden, NY 11784
Local realty services provided by:Better Homes and Gardens Real Estate Choice Realty
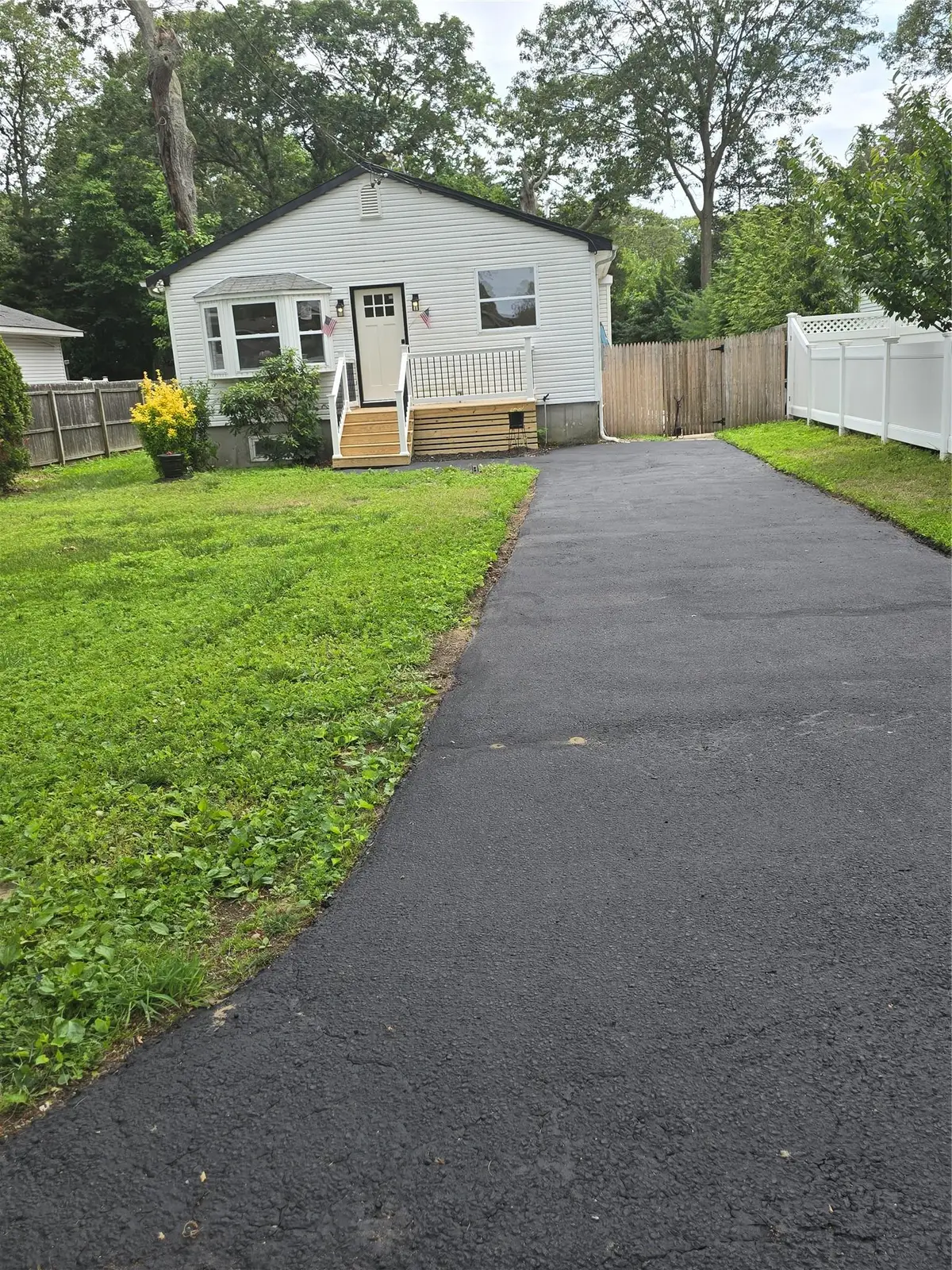
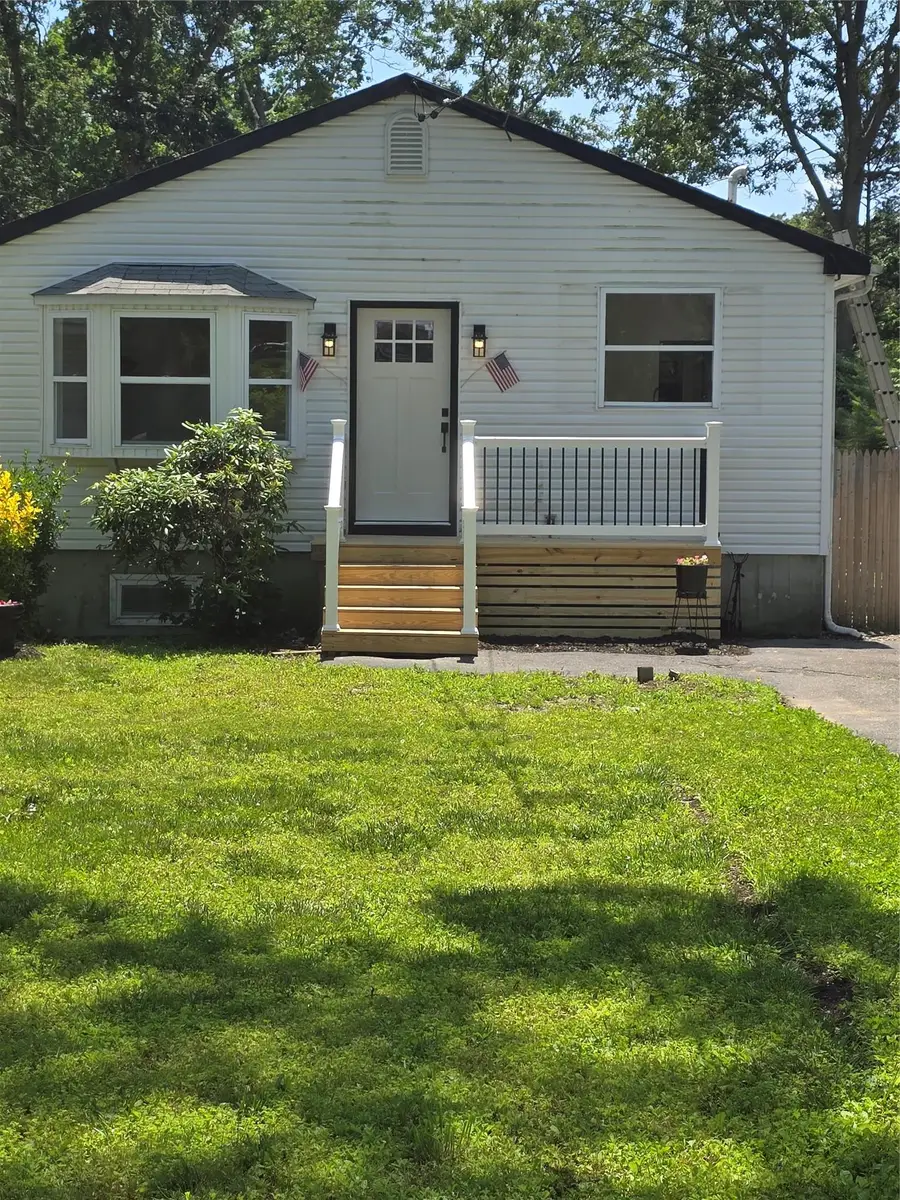
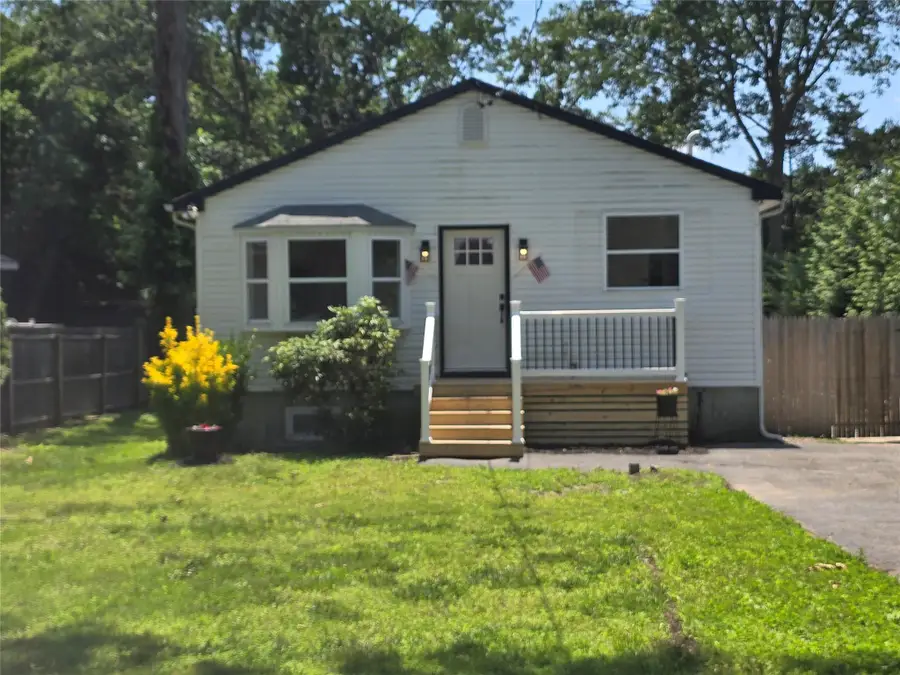
80 Oakdale Avenue,Selden, NY 11784
$598,500
- 3 Beds
- 3 Baths
- 1,296 sq. ft.
- Single family
- Pending
Listed by:matthew hart
Office:world prop intl sea to sky
MLS#:880593
Source:One Key MLS
Price summary
- Price:$598,500
- Price per sq. ft.:$500.42
About this home
Welcome to this Incredible Ranch Style House. It is a WOW as soon. as you walk in With an appealing open concept livingroom/kitchen/dining room with vaulted ceilings and wood beams. Totally renovated, including stainless steel appliances, quartz countertops and custom cabinets. New beautiful bathroom with custom tile and pocket door for easy access. This three large bedrooms, 3 bath house has many extra with custom workmanship. The master bedroom includes a private bath and access to the backyard deck. PRIVATE ENTRANCE TO BASEMENT. The fully finished has 8ft. ceilings, egress windows and full bathroom. Possible Mother Daughter, additional 1200 square footage. With updated electric, decorative outlets and 2 x 6 walls this house has everything you need! Come see this home which is located on a very quiet, kid friendly deadend street. Close to all, shopping, schools, colleges and beaches!! THIS IS A MUST SEE, Won't Last! SCHOOLS NOT VERIFIED!
Contact an agent
Home facts
- Year built:1996
- Listing Id #:880593
- Added:54 day(s) ago
- Updated:July 25, 2025 at 04:39 PM
Rooms and interior
- Bedrooms:3
- Total bathrooms:3
- Full bathrooms:2
- Half bathrooms:1
- Living area:1,296 sq. ft.
Heating and cooling
- Heating:Oil
Structure and exterior
- Year built:1996
- Building area:1,296 sq. ft.
- Lot area:0.2 Acres
Schools
- High school:Centereach High School
- Middle school:Dawnwood Middle School
- Elementary school:Bicycle Path Kindergarten-Pre K
Utilities
- Water:Public
- Sewer:Public Sewer
Finances and disclosures
- Price:$598,500
- Price per sq. ft.:$500.42
- Tax amount:$13,401 (2024)
New listings near 80 Oakdale Avenue
- New
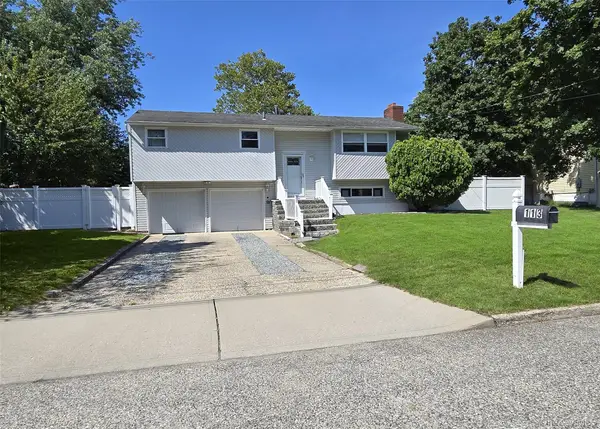 $595,000Active3 beds 2 baths1,566 sq. ft.
$595,000Active3 beds 2 baths1,566 sq. ft.113 Berkeley Avenue, Selden, NY 11784
MLS# 901439Listed by: REALTY CONNECT USA LI - Open Fri, 5 to 7pmNew
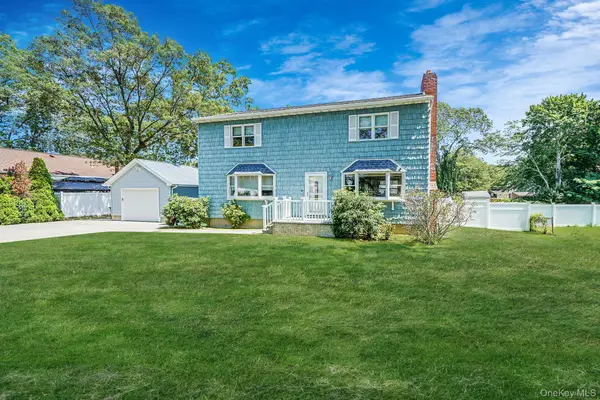 $669,900Active4 beds 3 baths2,100 sq. ft.
$669,900Active4 beds 3 baths2,100 sq. ft.221 Magnolia Drive, Selden, NY 11784
MLS# 900308Listed by: REALTY CONNECT USA L I INC - Open Sat, 11am to 1pmNew
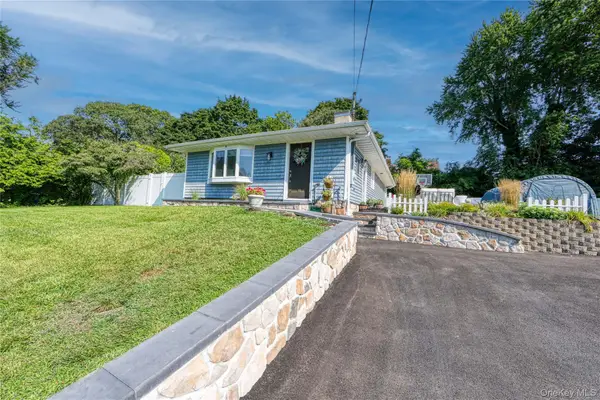 $515,000Active3 beds 1 baths1,075 sq. ft.
$515,000Active3 beds 1 baths1,075 sq. ft.37 Wyandotte Street, Selden, NY 11784
MLS# 899812Listed by: SIGNATURE PREMIER PROPERTIES - Open Sat, 2 to 3:30pmNew
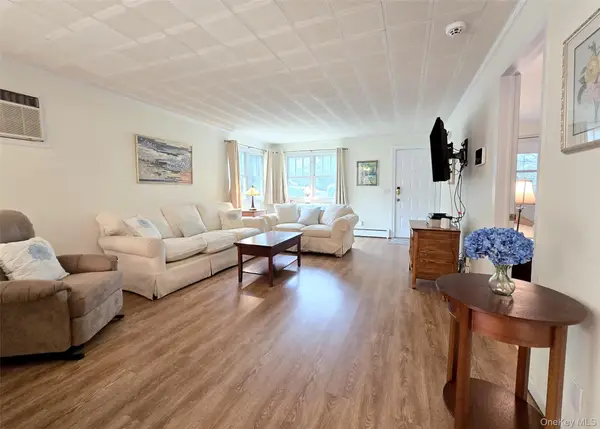 $549,000Active3 beds 2 baths1,122 sq. ft.
$549,000Active3 beds 2 baths1,122 sq. ft.65 Magnolia Drive, Selden, NY 11784
MLS# 898891Listed by: REALTY CONNECT USA LI - Open Fri, 5 to 6:30pmNew
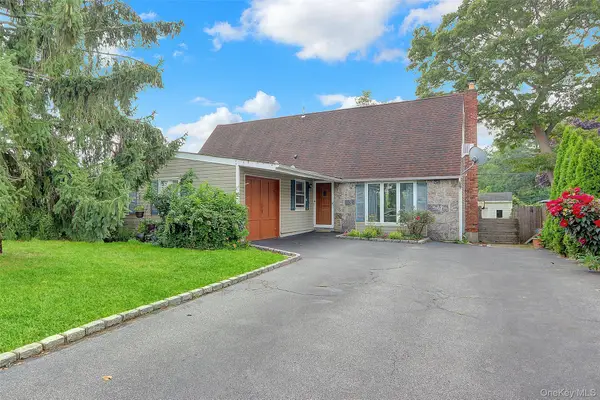 $599,999Active4 beds 3 baths1,975 sq. ft.
$599,999Active4 beds 3 baths1,975 sq. ft.442 Hawkins Road, Selden, NY 11784
MLS# 898101Listed by: DOUGLAS ELLIMAN REAL ESTATE 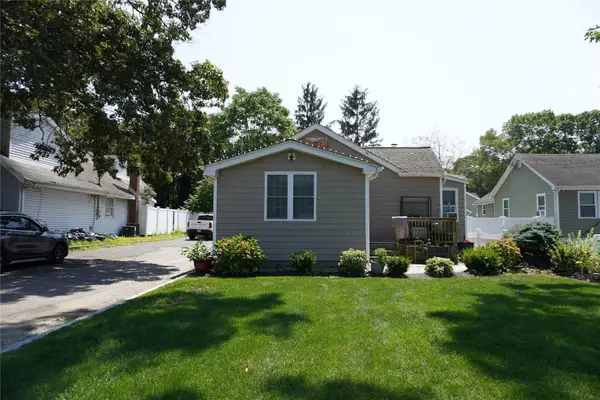 $579,999Active3 beds 1 baths2,731 sq. ft.
$579,999Active3 beds 1 baths2,731 sq. ft.8 Maplewood Avenue, Brookhaven, NY 11784
MLS# 896602Listed by: ARVY REALTY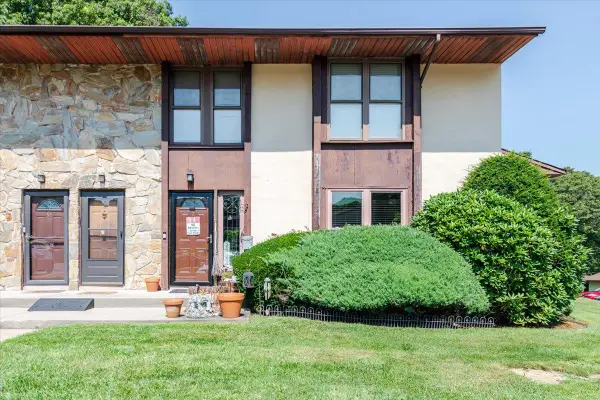 $239,000Pending1 beds 1 baths900 sq. ft.
$239,000Pending1 beds 1 baths900 sq. ft.7 Hemlock Court #7, Selden, NY 11784
MLS# 895362Listed by: COLDWELL BANKER AMERICAN HOMES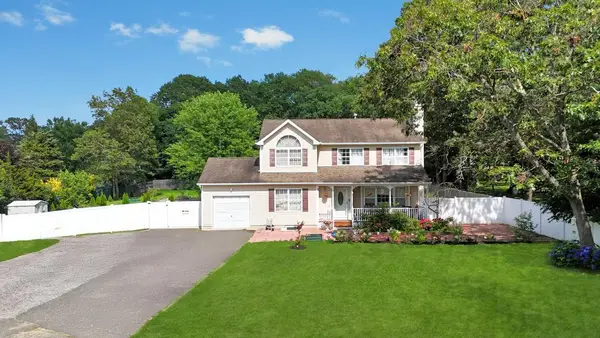 $775,000Active4 beds 3 baths2,200 sq. ft.
$775,000Active4 beds 3 baths2,200 sq. ft.6 13th Street, Selden, NY 11784
MLS# 894867Listed by: VANTAGE REALTY PARTNERS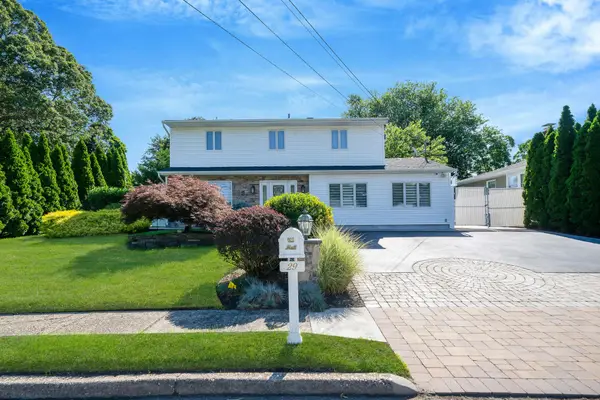 $774,999Active5 beds 3 baths1,818 sq. ft.
$774,999Active5 beds 3 baths1,818 sq. ft.29 Selden Boulevard, Centereach, NY 11720
MLS# 894158Listed by: OVERSOUTH LLC- Open Fri, 5 to 7pm
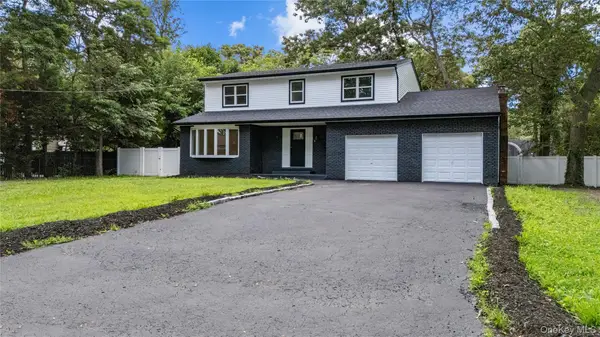 $789,000Active4 beds 4 baths3,108 sq. ft.
$789,000Active4 beds 4 baths3,108 sq. ft.44 Oakdale Avenue, Selden, NY 11784
MLS# 893578Listed by: 365 REALTY GROUP INC
