18 Saint George Drive, Shirley, NY 11967
Local realty services provided by:Better Homes and Gardens Real Estate Dream Properties
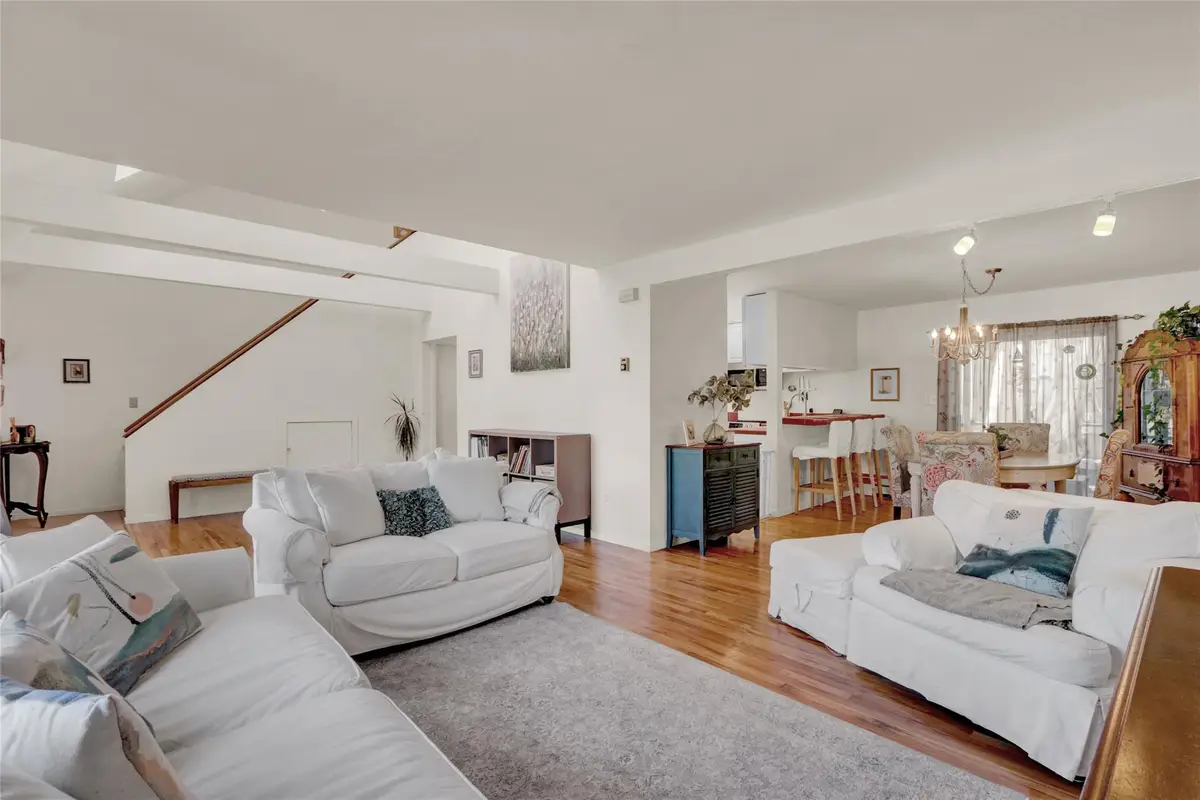
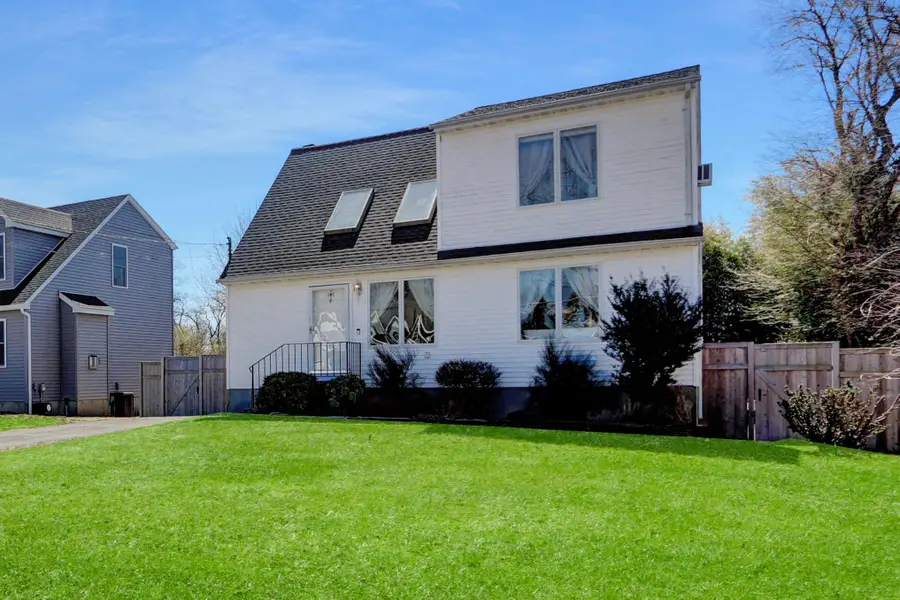
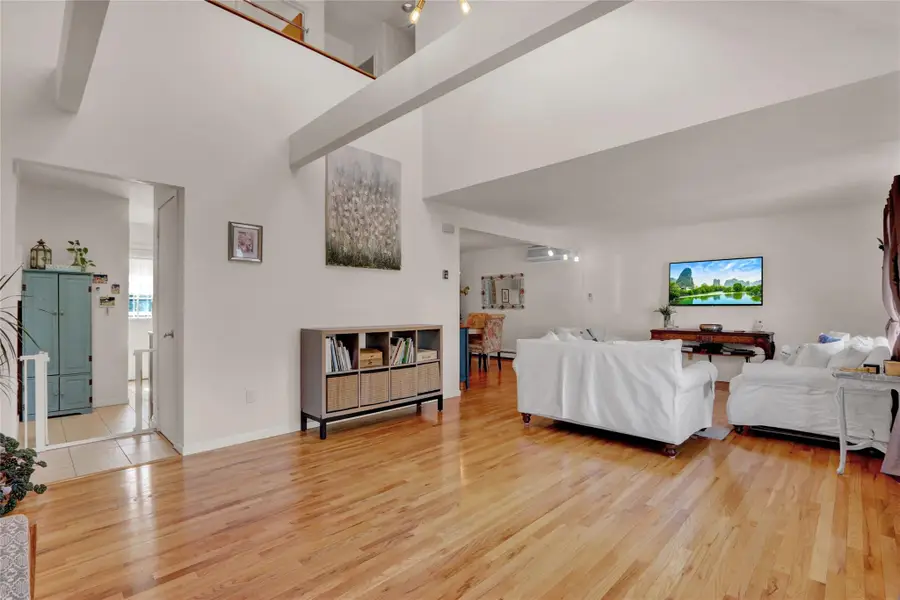
18 Saint George Drive,Shirley, NY 11967
$489,990
- 3 Beds
- 2 Baths
- 1,470 sq. ft.
- Single family
- Pending
Listed by:joseph intravaia
Office:realty connect usa l i inc
MLS#:839286
Source:One Key MLS
Price summary
- Price:$489,990
- Price per sq. ft.:$333.33
About this home
Welcome to 18 Saint George Dr.! This Lovely expanded cape is conveniently located just a stone's throw away from the bay and a short bike ride to Smith Point Beach. This home has a bright and airy feel. As you step through the front door you are welcomed with cathedral ceilings, skylights and exposed accent beams. The living room is very spacious and has beautiful hardwood floors which lead into the dining area and then out to the screened sunroom. Continuing through the first floor you have a lovely kitchen with a breakfast area, a huge pantry, access to the back deck, a laundry area and a bathroom with a stand-up shower. As you work your way up to the second floor there is a hallway balcony that overlooks the living room and leads you to 3 generous sized bedrooms along with another full bathroom. The backyard consists of beautiful privacy shrubbery, a Trex deck, PVC fencing and enough space for nice summer get togethers!
Contact an agent
Home facts
- Year built:1990
- Listing Id #:839286
- Added:142 day(s) ago
- Updated:July 13, 2025 at 07:43 AM
Rooms and interior
- Bedrooms:3
- Total bathrooms:2
- Full bathrooms:2
- Living area:1,470 sq. ft.
Heating and cooling
- Cooling:Ductless
- Heating:Oil
Structure and exterior
- Year built:1990
- Building area:1,470 sq. ft.
- Lot area:0.14 Acres
Schools
- High school:William Floyd High School
- Middle school:William Paca Middle School
- Elementary school:John S Hobart Elementary School
Utilities
- Water:Public
- Sewer:Cesspool
Finances and disclosures
- Price:$489,990
- Price per sq. ft.:$333.33
- Tax amount:$6,961 (2024)
New listings near 18 Saint George Drive
- Open Sat, 11am to 1:30pmNew
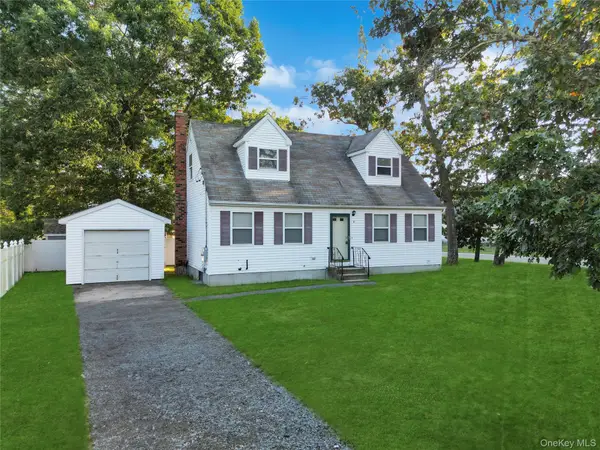 $539,999Active4 beds 2 baths1,268 sq. ft.
$539,999Active4 beds 2 baths1,268 sq. ft.2 Brushwood Drive, Shirley, NY 11967
MLS# 901299Listed by: PREMIUM GROUP REALTY CORP - Coming Soon
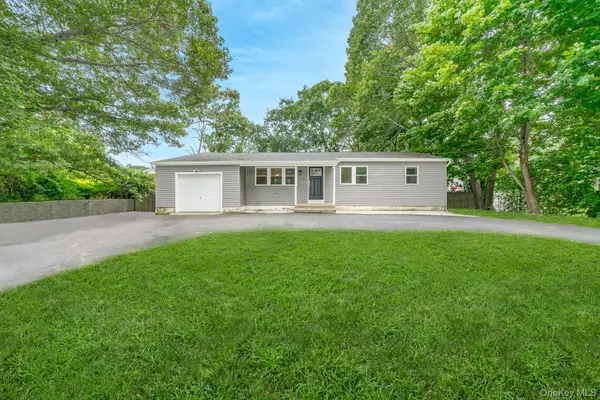 $599,990Coming Soon3 beds 2 baths
$599,990Coming Soon3 beds 2 baths34 Pinetop Drive, Shirley, NY 11967
MLS# 895748Listed by: CECILIA NELSON REALTY LLC - Open Sun, 2 to 4pmNew
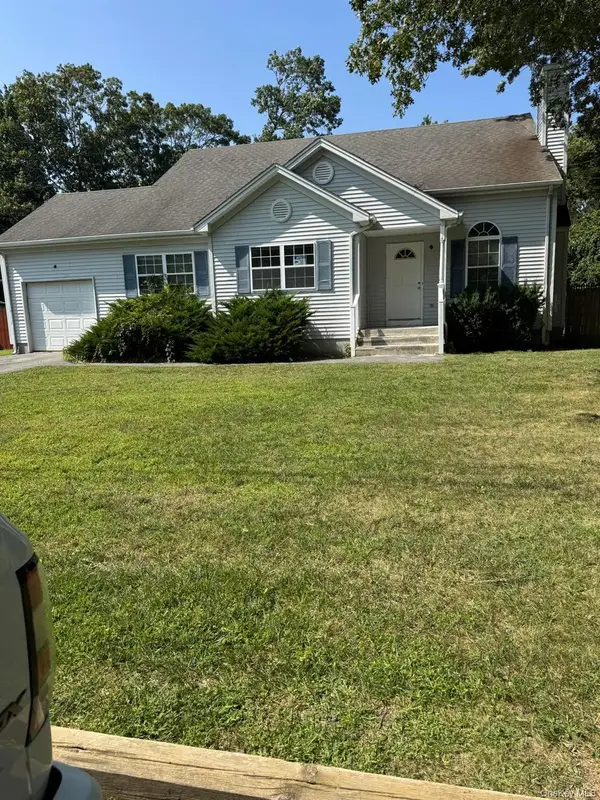 $529,000Active4 beds 2 baths10,000 sq. ft.
$529,000Active4 beds 2 baths10,000 sq. ft.11 Sagewood Drive, Shirley, NY 11967
MLS# 900509Listed by: NEW IMAGE REALTY CORP - New
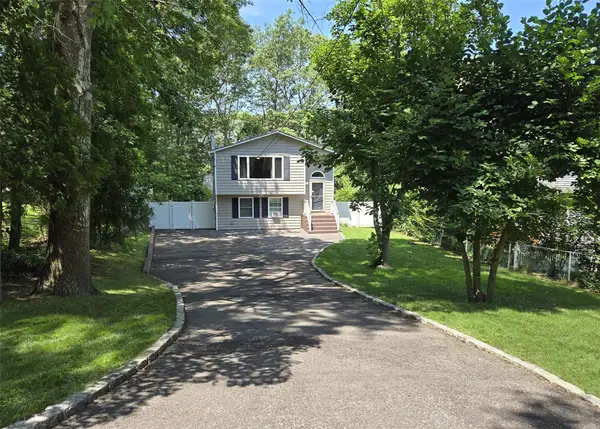 $649,000Active5 beds 2 baths1,956 sq. ft.
$649,000Active5 beds 2 baths1,956 sq. ft.187 Carleton Drive E, Shirley, NY 11967
MLS# 887707Listed by: RE/MAX BEST - New
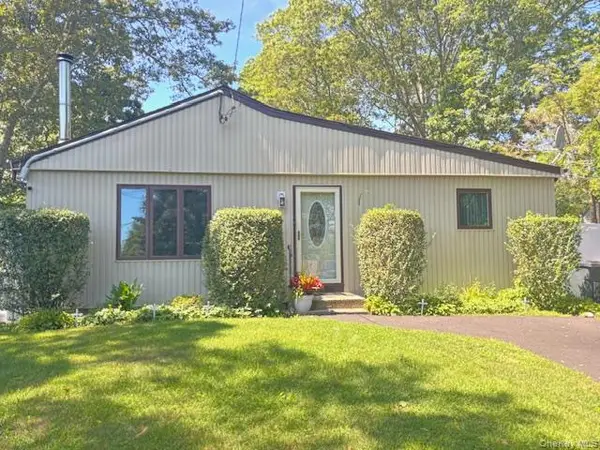 $549,990Active4 beds 2 baths2,300 sq. ft.
$549,990Active4 beds 2 baths2,300 sq. ft.72 Propose Road, Shirley, NY 11967
MLS# 899929Listed by: SIGNATURE PREMIER PROPERTIES - Open Sat, 12am to 1:30pmNew
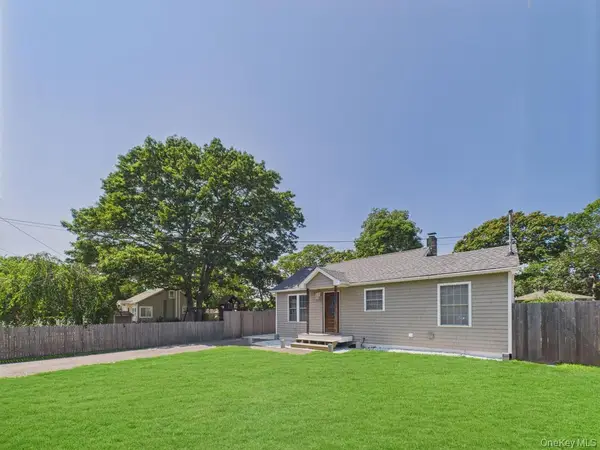 $470,000Active3 beds 1 baths1,200 sq. ft.
$470,000Active3 beds 1 baths1,200 sq. ft.279 Commack Road, Shirley, NY 11967
MLS# 898677Listed by: MICHAEL ALEXANDER PROPERTIES - Coming SoonOpen Sun, 11:30am to 1:30pm
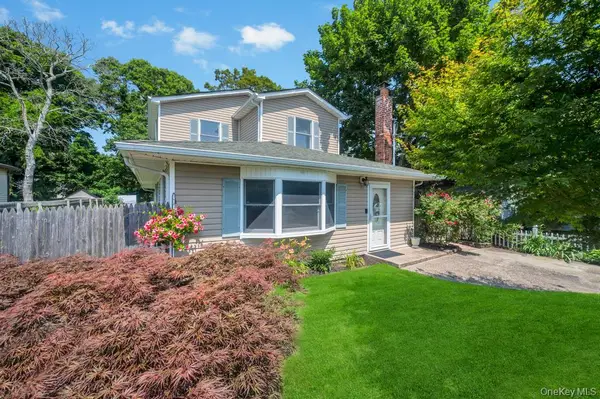 $449,999Coming Soon4 beds 2 baths
$449,999Coming Soon4 beds 2 baths73 Saint George Drive, Shirley, NY 11967
MLS# 899266Listed by: EXIT REALTY LIBERTY - New
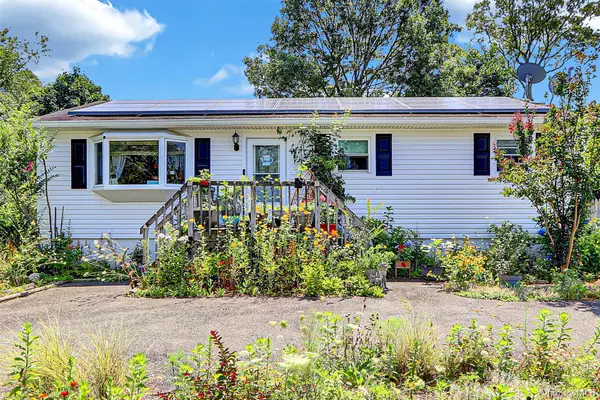 $499,000Active3 beds 2 baths1,008 sq. ft.
$499,000Active3 beds 2 baths1,008 sq. ft.40 Arrowhead Drive, Shirley, NY 11967
MLS# 899209Listed by: FAVE REALTY INC - Open Sat, 11:30am to 1:30pmNew
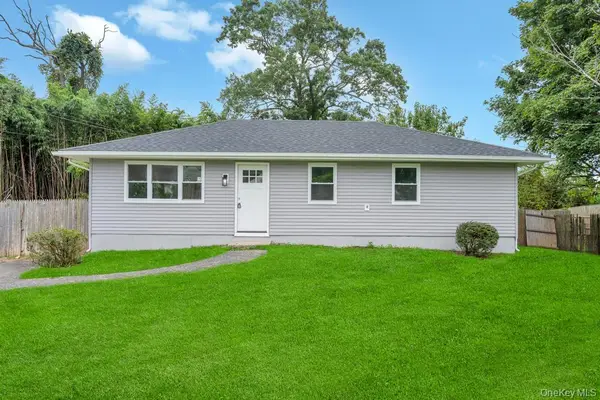 $449,000Active3 beds 1 baths1,008 sq. ft.
$449,000Active3 beds 1 baths1,008 sq. ft.4 Stanley Drive, Shirley, NY 11967
MLS# 898589Listed by: SIGNATURE PREMIER PROPERTIES - New
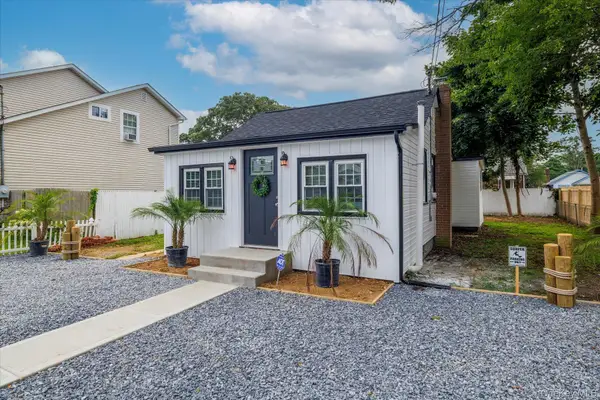 $449,000Active3 beds 1 baths800 sq. ft.
$449,000Active3 beds 1 baths800 sq. ft.192 E Parkview Drive, Shirley, NY 11967
MLS# 897086Listed by: COLDWELL BANKER AMERICAN HOMES
