60 Heston Road, Shirley, NY 11967
Local realty services provided by:Better Homes and Gardens Real Estate Shore & Country Properties
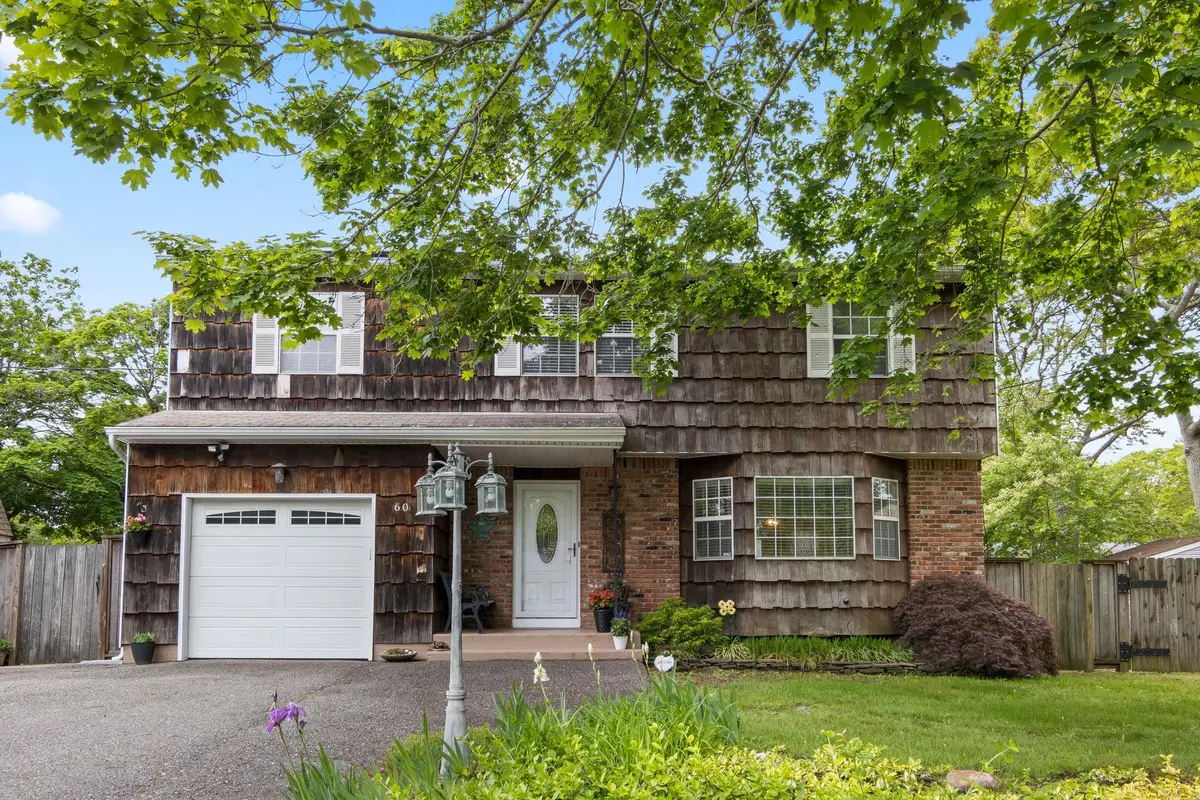
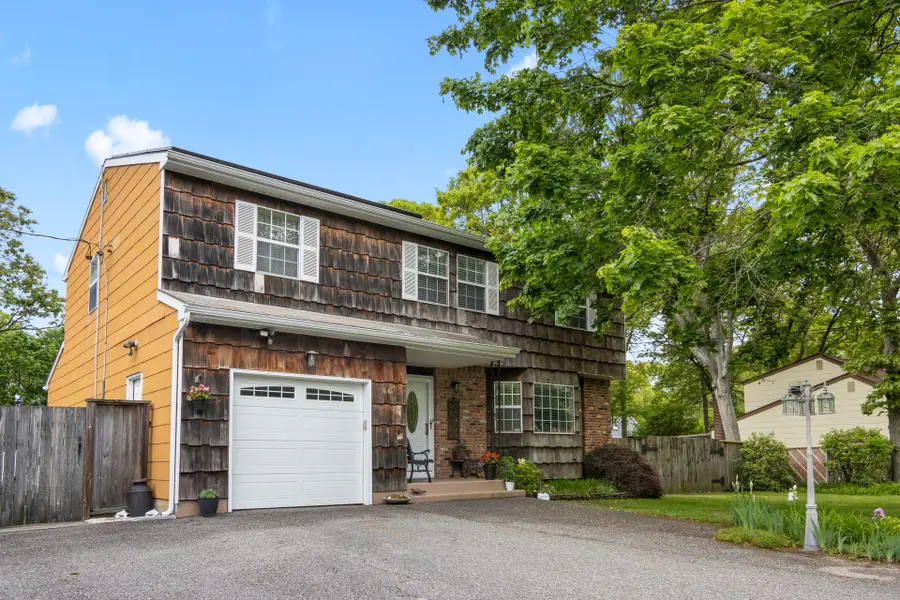
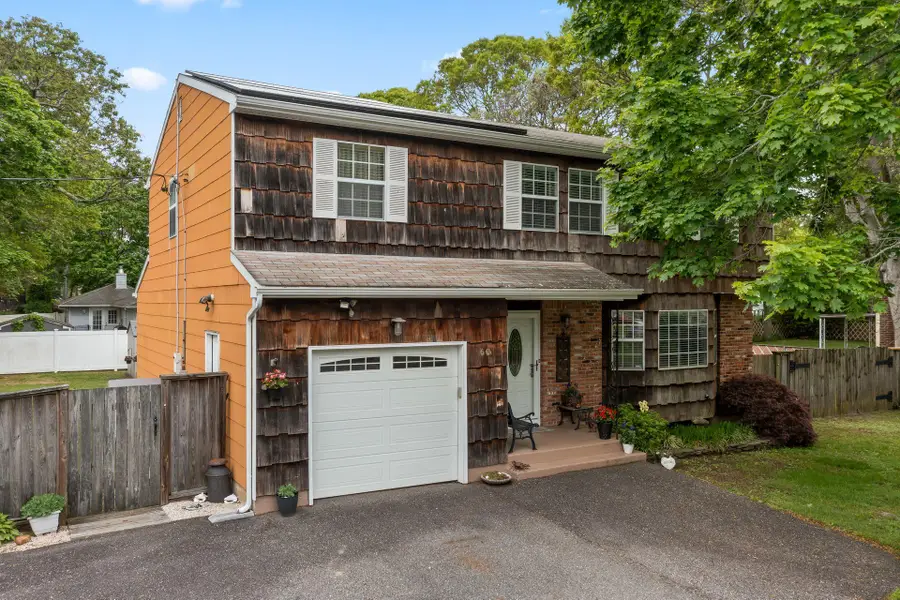
Listed by:david h. lunenfeld
Office:coldwell banker american homes
MLS#:864791
Source:One Key MLS
Price summary
- Price:$559,900
- Price per sq. ft.:$248.84
About this home
Soooo Much Space, So Many Features & Extras, And A Highly Sought After, Beautifully Updated & Meticulously Maintained "Glenwood" Colonial - This Home Is An Absolute Must See & Not To Be Missed! Beginning With Beautiful Curb Appeal - On Manicured .25 Acre Corner Property In The Lovely "Tangiers" Section Of Shirley - Close To Major Roadways, Montauk Highway Shopping, And Just A Short Drive From Smith Point Park & Marina, A 4+ Car Driveway Leads You To Front Entry & Into The Home Offering A Light & Bright, Spacious (2250 Square Foot) & Open Floorplan...A Formal Entrance Foyer Offers Hardwood Floors, Diagonal Tongue & Groove Cedar Walls, Closet, And Beautiful Archways Into The Living Room & Kitchen. The Large, Inviting Formal Living Room Offers A Bay Window For Natural Light, Hardwood Floors, Ample Room For A Large Living Room Set & Opens Into The Formal Dining Room. The Formal Dining Room Offers A Bay Window With A Three Year Old Center Door To The Backyard (With Built In Blinds), Hardwood Floors, Ceiling Fan, Ample Room For A Good Sized Dining Room Set, And Opens Into The Kitchen. The Large Kitchen Offers Two Walls Of Oak Cabinetry, Large Pantry, Granite Countertops With A Barstool Area & Ample Counter/Serving Space, Hardwood Floors, Recessed Lighting & Under Cabinet Lighting, A Large Window Overlooking The Backyard (With An Additional Light), Ceramic Top Stove, Built In Samsung Stainless Steel Convection Oven, An LG Stainless Steel French Door Refrigerator With Water & Ice Maker, And Access To The Basement And The Den/Family Room. A Door Off The Kitchen Leads To The Step Down Den Offering Beautiful Ceramic Tiled Floors, Ample Room For Furniture, Ceiling Fan, Newer Sliding Doors To The Backyard, And Access To A Full Bathroom & The Garage. The Lovely Updated Full Bathroom Offers A Beautiful Shower With All Fully Floor To Ceiling Ceramic Tiled Walls/Surround (With Accent Border/Trim), Ceramic Tiled Floor & Wainscotted Walls, And The Attached Garage Offers Lots Of Storage, An Electric Door Opener, Newer Insulated Garage Door & A Door To The Side & Back Yards. The Stairway To The Second Level Offers Diagonal Tongue & Groove Cedar Walls, Leads To A Spacious Hallway & To Four Very Large Bedrooms (Most Are Primary Bedroom Sized).. The Inviting, Very Large Primary Bedroom Offers Manufactured Hardwood Flooring, Two Large Windows For Natural Light, Lots Of Room For A Large Bedroom Set, Two Wardrobes, Ceiling Fan & Walk In Closet, And The Beautifully Renovated Primary Bathroom Offers Barn Style Doors, An Oversized Custom Shower With Beautiful Floor To Ceiling Ceramic Tiled Walls (With Decorative Inlays/Borders), Frameless Glass Doors, Ceramic Tile Floor, Wainscotted Walls & Upgraded Fixtures. The First Guest Bedroom Is Very Large With Two Windows For Natural Light, Newer Carpeting, Double Sized Closet, Ceiling Fan & Ample Room For Furniture, The Second Guest Bedroom Is Also Very Large With Two Windows For Natural Light, A Double Sized Closet, Ceiling Fan & New Carpeting, And The Third Guest Bedroom Is Well Sized With A Shiplap Style Accent Wall, Laminate Flooring & A Double Sized Window. The Full Unfinished Basement Offers Lots Of Storage (& Possibilities For Finishing Into Additional Living Space), Whirlpool Duet Front Loading Washer & Dryer, Weil McLain Gold Series Two Zone Heating System & Rheem Hot Water Heater, And The Large, Fully Fenced Backyard Offers Multilevel Decking, Lots Of Entertaining Space, Ample Room For A Pool & Three Storage Sheds. Additional Features Include: Central Air Conditioning, Raised Panel Doors, A 200 Amp Main Panel, 100 Amp Sub Panel, 50 Amp Separate Outlet For A RV & 30 Amp Outlet For A Hot Tub, FULLY OWNED Solar Panels For Little To No Electric Bills, New Gutters & Soffits (2020), Two Double Gates (One In Front & One On The Side - Perfect For An RV Or Landscaper) & Much More With Low Low Taxes Of Only $7431.49! Hurry To See This Beautiful, Very Large Home & Wonderful Location Close To All Before It's Gone!
Contact an agent
Home facts
- Year built:1987
- Listing Id #:864791
- Added:85 day(s) ago
- Updated:July 13, 2025 at 07:43 AM
Rooms and interior
- Bedrooms:4
- Total bathrooms:3
- Full bathrooms:3
- Living area:2,250 sq. ft.
Heating and cooling
- Cooling:Central Air
- Heating:Baseboard, Oil
Structure and exterior
- Year built:1987
- Building area:2,250 sq. ft.
- Lot area:0.25 Acres
Schools
- High school:William Floyd High School
- Middle school:William Floyd Middle School
- Elementary school:William Floyd Elementary School
Utilities
- Water:Public
- Sewer:Cesspool
Finances and disclosures
- Price:$559,900
- Price per sq. ft.:$248.84
- Tax amount:$7,431 (2025)
New listings near 60 Heston Road
- Open Sat, 11am to 1:30pmNew
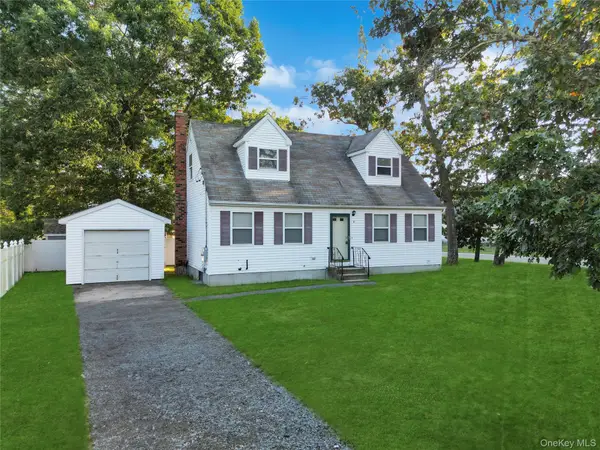 $539,999Active4 beds 2 baths1,268 sq. ft.
$539,999Active4 beds 2 baths1,268 sq. ft.2 Brushwood Drive, Shirley, NY 11967
MLS# 901299Listed by: PREMIUM GROUP REALTY CORP - Coming Soon
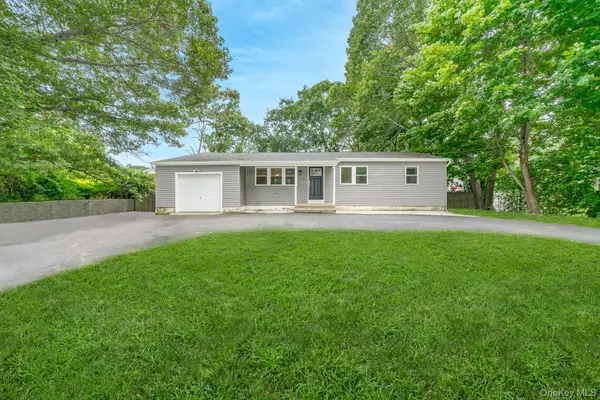 $599,990Coming Soon3 beds 2 baths
$599,990Coming Soon3 beds 2 baths34 Pinetop Drive, Shirley, NY 11967
MLS# 895748Listed by: CECILIA NELSON REALTY LLC - Open Sun, 2 to 4pmNew
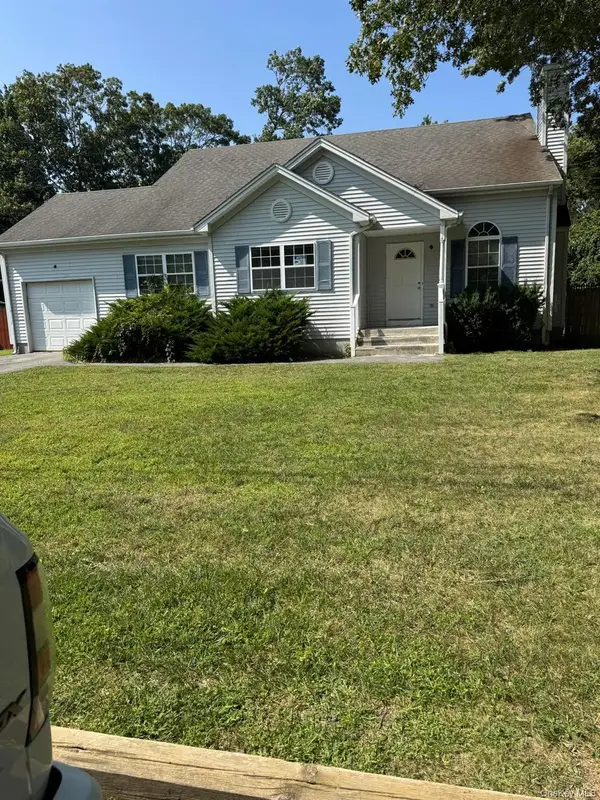 $529,000Active4 beds 2 baths10,000 sq. ft.
$529,000Active4 beds 2 baths10,000 sq. ft.11 Sagewood Drive, Shirley, NY 11967
MLS# 900509Listed by: NEW IMAGE REALTY CORP - New
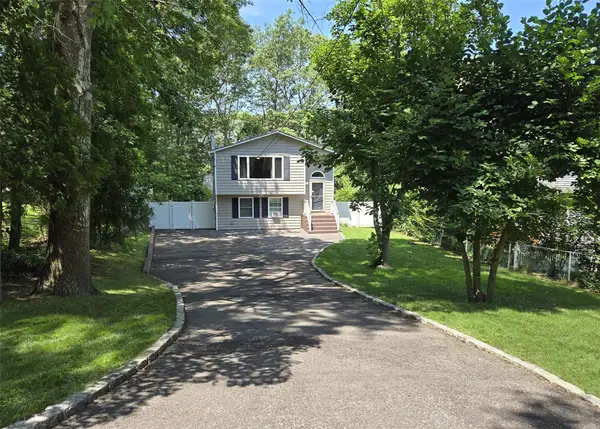 $649,000Active5 beds 2 baths1,956 sq. ft.
$649,000Active5 beds 2 baths1,956 sq. ft.187 Carleton Drive E, Shirley, NY 11967
MLS# 887707Listed by: RE/MAX BEST - New
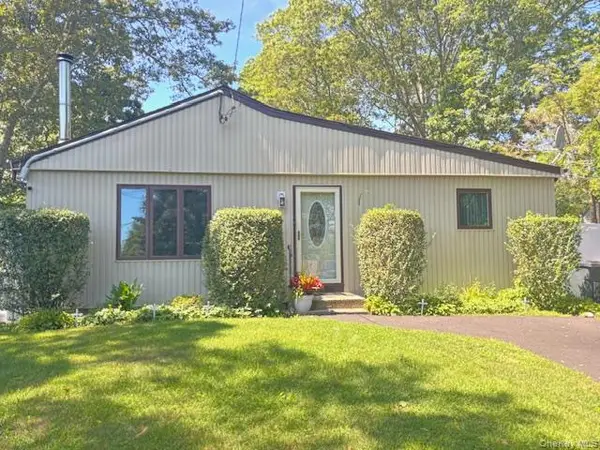 $549,990Active4 beds 2 baths2,300 sq. ft.
$549,990Active4 beds 2 baths2,300 sq. ft.72 Propose Road, Shirley, NY 11967
MLS# 899929Listed by: SIGNATURE PREMIER PROPERTIES - Open Sat, 12am to 1:30pmNew
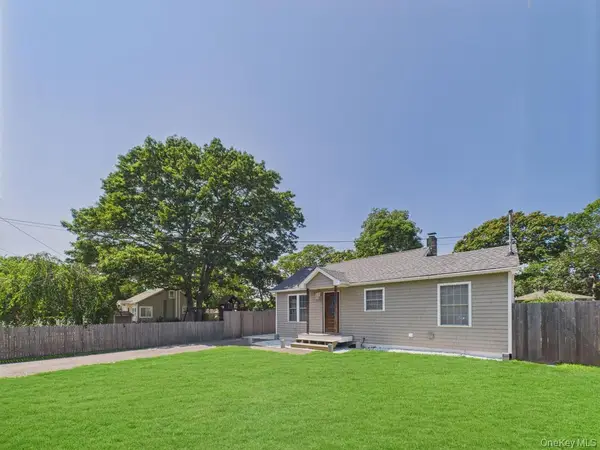 $470,000Active3 beds 1 baths1,200 sq. ft.
$470,000Active3 beds 1 baths1,200 sq. ft.279 Commack Road, Shirley, NY 11967
MLS# 898677Listed by: MICHAEL ALEXANDER PROPERTIES - Coming SoonOpen Sun, 11:30am to 1:30pm
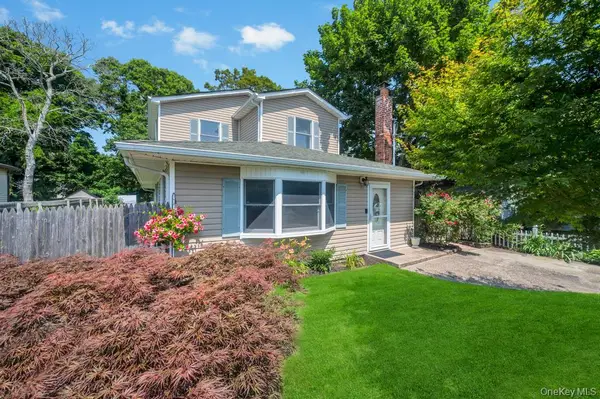 $449,999Coming Soon4 beds 2 baths
$449,999Coming Soon4 beds 2 baths73 Saint George Drive, Shirley, NY 11967
MLS# 899266Listed by: EXIT REALTY LIBERTY - New
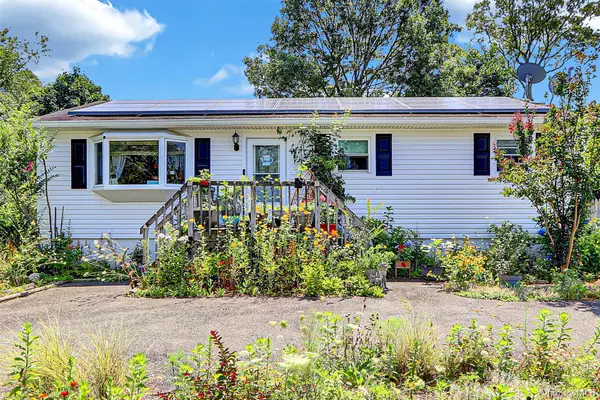 $499,000Active3 beds 2 baths1,008 sq. ft.
$499,000Active3 beds 2 baths1,008 sq. ft.40 Arrowhead Drive, Shirley, NY 11967
MLS# 899209Listed by: FAVE REALTY INC - Open Sat, 11:30am to 1:30pmNew
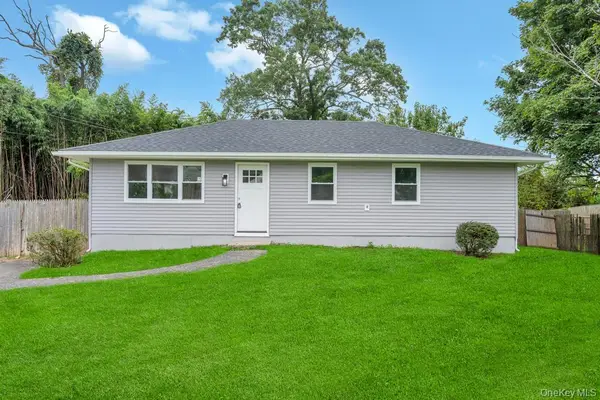 $449,000Active3 beds 1 baths1,008 sq. ft.
$449,000Active3 beds 1 baths1,008 sq. ft.4 Stanley Drive, Shirley, NY 11967
MLS# 898589Listed by: SIGNATURE PREMIER PROPERTIES - New
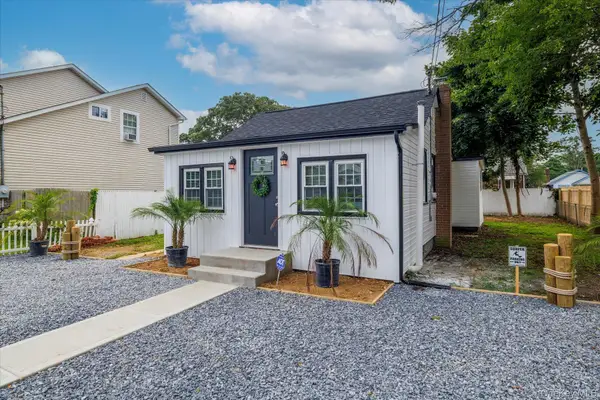 $449,000Active3 beds 1 baths800 sq. ft.
$449,000Active3 beds 1 baths800 sq. ft.192 E Parkview Drive, Shirley, NY 11967
MLS# 897086Listed by: COLDWELL BANKER AMERICAN HOMES
