68 Ostend Circle, Shirley, NY 11967
Local realty services provided by:Better Homes and Gardens Real Estate Safari Realty
68 Ostend Circle,Shirley, NY 11967
$654,000
- 3 Beds
- 2 Baths
- 1,277 sq. ft.
- Single family
- Pending
Listed by: vincenzo gioia
Office: leesa byrnes realty inc
MLS#:837028
Source:OneKey MLS
Price summary
- Price:$654,000
- Price per sq. ft.:$512.14
About this home
*** NO HIDDEN COSTS*** *NEWLY BUILT***READY***HOME IS BUILT AND READY TO LIVE IN . BNew Construction, Beautiful, Spacious, *** Energy Star rated home*** Open Floor Plan with Vaulted Ceilings. Solid Wood Shaker style Kitchen/Bath Cabinetry with Self-Closing Hinges/Drawer Glides. GE Stainless Steel Appliances- Oven/Range, Refrigerator, Dishwasher, Convection/Microwave. Large Farmhouse Sink with Integrated Cutting Board. Quartz Countertops with Porcelain Tile Kitchen Backsplash. Bathrooms Feature Porcelain Floors and Wall Tile. Vanity Medicine/Mirrored Cabinets with Integrated Adjustable Light, Temperature, and De-Fog Settings. Master Bedroom has Vaulted Ceiling/ Paddle Fan and LED lighting. Large 2nd and 3rd Bedrooms with Ceiling Lights. Generous LED downlighting throughout the home with prewired phone/cable. Solid White Oak Hardwood Flooring on the Main Level. Plush Carpeting on the Bedroom Floors. Vaulted Spacious
Ceilings on the main level with Huge 72" Hunter Fan, Oversized garage with inside/outside door entry, Pull down Storage Attic Ladder with Plywood Deck and a Second Attic storage on Raised Lfvel. Two 4' Wid Basement outside Entrances with Concrete steps/Door Entry. Basement has Egress Windows and 8' Ceilings. Located in a prominent South Shore Community, Features all the Comforts of Home. Quick Access to transportation (Bus, Railroad & Highway), Shopping and close to Smith Point beach.
5 ENTRANCES.
Contact an agent
Home facts
- Year built:2025
- Listing ID #:837028
- Added:280 day(s) ago
- Updated:November 11, 2025 at 09:09 AM
Rooms and interior
- Bedrooms:3
- Total bathrooms:2
- Full bathrooms:2
- Living area:1,277 sq. ft.
Heating and cooling
- Heating:Baseboard, Hot Water, Oil
Structure and exterior
- Year built:2025
- Building area:1,277 sq. ft.
Schools
- High school:William Floyd High School
- Middle school:William Floyd Middle School
- Elementary school:William Floyd Elementary School
Utilities
- Water:Public
- Sewer:Cesspool
Finances and disclosures
- Price:$654,000
- Price per sq. ft.:$512.14
- Tax amount:$12,000 (2025)
New listings near 68 Ostend Circle
- New
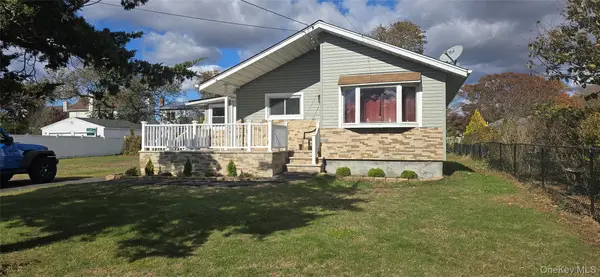 $475,000Active2 beds 1 baths752 sq. ft.
$475,000Active2 beds 1 baths752 sq. ft.19 Kent Drive, Shirley, NY 11967
MLS# 933087Listed by: COLDWELL BANKER M&D GOOD LIFE - New
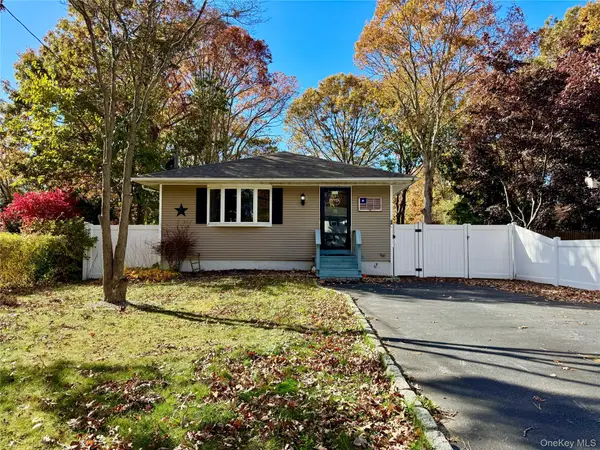 $445,000Active3 beds 1 baths1,075 sq. ft.
$445,000Active3 beds 1 baths1,075 sq. ft.99 Grand Avenue, Shirley, NY 11967
MLS# 932402Listed by: DANIEL GALE SOTHEBYS INTL RLTY - New
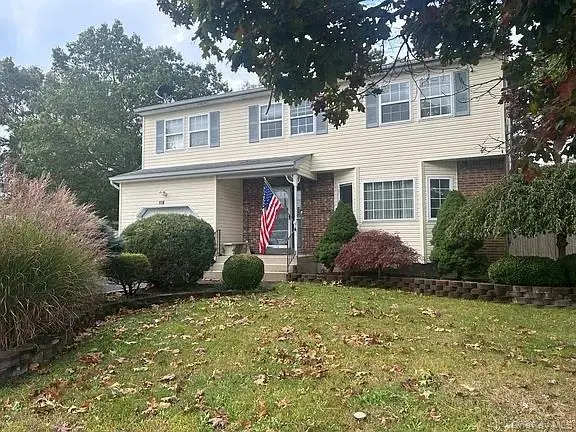 $560,000Active4 beds 3 baths2,137 sq. ft.
$560,000Active4 beds 3 baths2,137 sq. ft.118 Lexington Road, Shirley, NY 11967
MLS# 931996Listed by: PREMIUM GROUP REALTY CORP - New
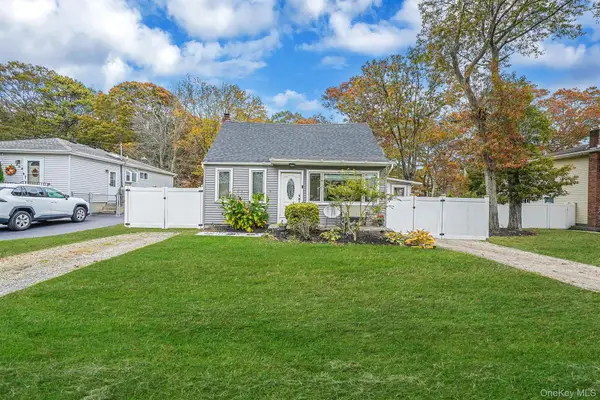 $480,000Active4 beds 2 baths1,100 sq. ft.
$480,000Active4 beds 2 baths1,100 sq. ft.302 Auborn Avenue, Shirley, NY 11967
MLS# 931768Listed by: REAL BROKER NY LLC - New
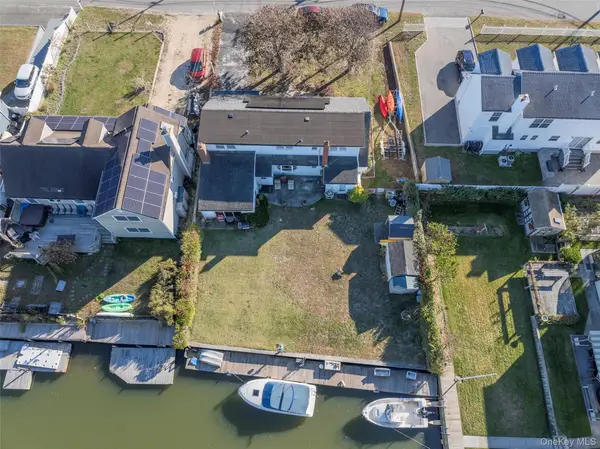 $699,000Active5 beds 2 baths1,798 sq. ft.
$699,000Active5 beds 2 baths1,798 sq. ft.7 Fairlawn Court, Shirley, NY 11967
MLS# 930872Listed by: COLDWELL BANKER M&D GOOD LIFE - New
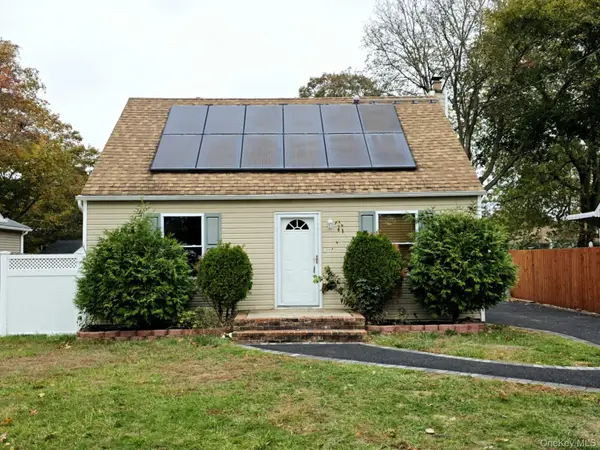 $399,989Active4 beds 1 baths1,200 sq. ft.
$399,989Active4 beds 1 baths1,200 sq. ft.277 Commack Road, Shirley, NY 11967
MLS# 930856Listed by: EXP REALTY - Open Sun, 12 to 2pm
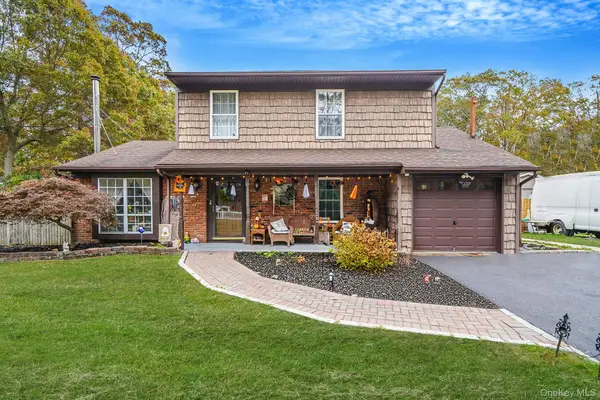 $645,000Active4 beds 2 baths1,851 sq. ft.
$645,000Active4 beds 2 baths1,851 sq. ft.444 Puritan Drive, Shirley, NY 11967
MLS# 928383Listed by: MIGRATE REALTY LLC 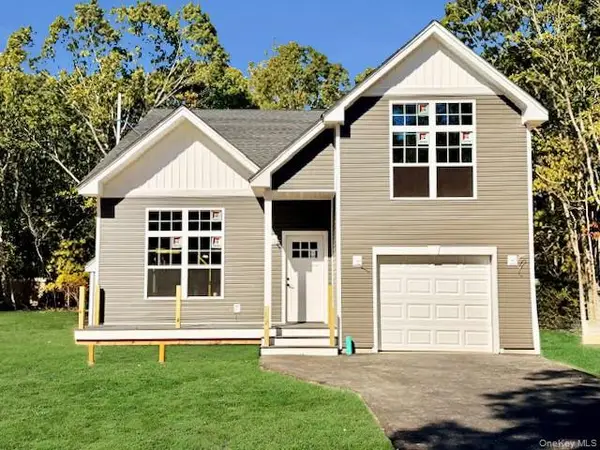 $649,000Active4 beds 3 baths1,800 sq. ft.
$649,000Active4 beds 3 baths1,800 sq. ft.71 Palmetto Drive, Shirley, NY 11967
MLS# 929769Listed by: CENTURY 21 COR ACE REALTY INC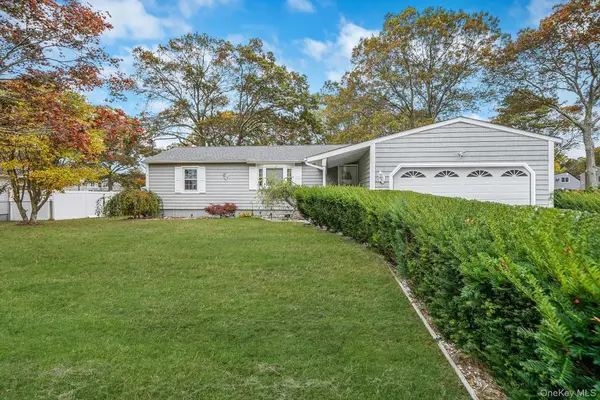 $599,000Active3 beds 2 baths1,483 sq. ft.
$599,000Active3 beds 2 baths1,483 sq. ft.206 Crestwood Drive, Shirley, NY 11967
MLS# 929002Listed by: CORNERSTONE PROPERTIES OF LI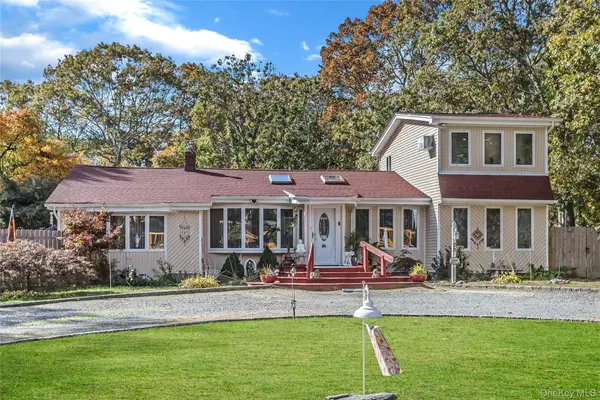 $649,999Active4 beds 3 baths1,640 sq. ft.
$649,999Active4 beds 3 baths1,640 sq. ft.28 Roberts Road W, Shirley, NY 11967
MLS# 928990Listed by: MINT HOMES LI LLC
