72 Grandview Drive, Shirley, NY 11967
Local realty services provided by:Better Homes and Gardens Real Estate Shore & Country Properties
Listed by: michael mendicino gri crs cbr crb
Office: millennium homes
MLS#:849621
Source:OneKey MLS
Price summary
- Price:$1,425,000
- Price per sq. ft.:$354.65
About this home
Welcome To Shirley NY. Come Live in Paradise... A Wonderful Beach Community .. Just 2 Minutes Away From The Famous Smiths Point Beach And Park offering Spectacular Sunrises with Spectacular Westerly Sunsets in your Back Yard...
This is a Rehab that has been Completed better than New Construction... Seller welcomes Any Home Inspections... New 300 Amp Electric.. 4 Zone Air Conditioning and 4 Zone Heating... Home has been Converted to Propane... All new walls and floors which include Most floor joists and framing Studs being replaced. Most of the house is Spray in insulation... Garage is Extra Large with a little more with and depth with insulated Garage door... Crawl Space is poured Concrete with French drain. Off the Beautiful Front Porch you enter A Spacious Entry Hall with large Closet and Large 1/2 Bath... Expansive Kitchen comes with a Coffee Bar, 4 foot 7 Burner Gas Cook with Pot Filler. entertainers 19 Island with Wine Cooler, Trash Compactor and seating Area ... Spacious Master Bath is a Steam Shower Soaking Tub and Dual Vanities .... Home Has All CO's In Place. Everything was do with town Permits There is Wayyyyy to many upgrades to List. The Home is A Must See. .. Seller Will Hold A 1st Mortgage with one Million Dollars Down (at Market Rates) ....
Contact an agent
Home facts
- Year built:1970
- Listing ID #:849621
- Added:212 day(s) ago
- Updated:November 14, 2025 at 11:34 PM
Rooms and interior
- Bedrooms:3
- Total bathrooms:3
- Full bathrooms:2
- Half bathrooms:1
- Living area:4,018 sq. ft.
Heating and cooling
- Cooling:Central Air
- Heating:Propane
Structure and exterior
- Year built:1970
- Building area:4,018 sq. ft.
- Lot area:0.45 Acres
Schools
- High school:William Floyd High School
- Middle school:William Paca Middle School
- Elementary school:John S Hobart Elementary School
Utilities
- Water:Public, Water Available
- Sewer:Cesspool
Finances and disclosures
- Price:$1,425,000
- Price per sq. ft.:$354.65
- Tax amount:$16,180 (2024)
New listings near 72 Grandview Drive
- Open Sun, 1:30 to 3pmNew
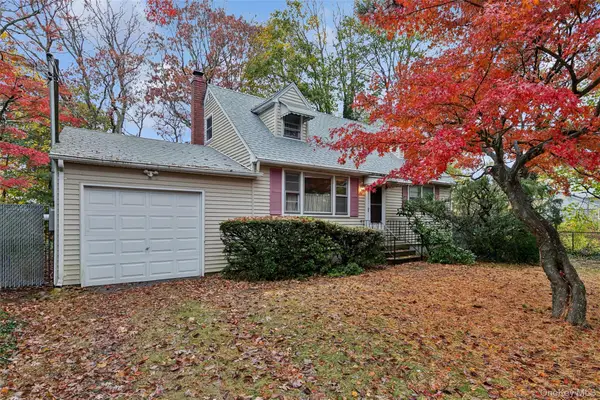 $419,990Active3 beds 1 baths1,152 sq. ft.
$419,990Active3 beds 1 baths1,152 sq. ft.4 Windus Drive, Shirley, NY 11967
MLS# 934602Listed by: DOUGLAS ELLIMAN REAL ESTATE - New
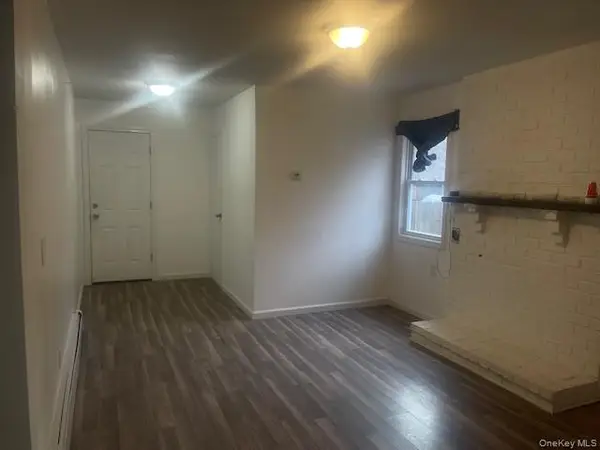 $550,000Active4 beds 2 baths1,740 sq. ft.
$550,000Active4 beds 2 baths1,740 sq. ft.66 Van Buren Street, Mastic, NY 11950
MLS# 935525Listed by: ARVY REALTY - Open Sat, 12:30 to 2pmNew
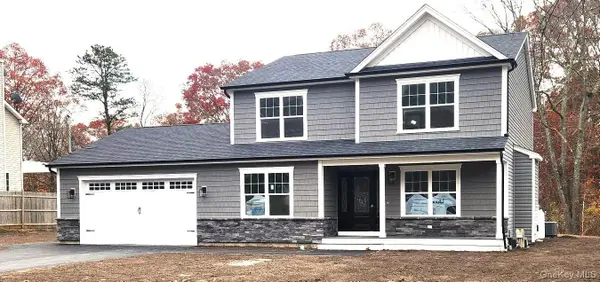 $759,999Active4 beds 3 baths2,300 sq. ft.
$759,999Active4 beds 3 baths2,300 sq. ft.45 Kingsland Avenue, Shirley, NY 11967
MLS# 935373Listed by: COLDWELL BANKER AMERICAN HOMES - Open Sat, 12 to 2pmNew
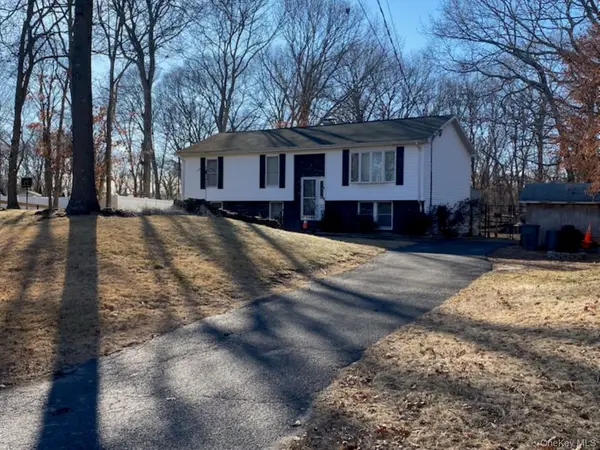 $539,900Active4 beds 3 baths2,064 sq. ft.
$539,900Active4 beds 3 baths2,064 sq. ft.531 Boxwood Drive, Shirley, NY 11967
MLS# 934065Listed by: CENTURY 21 COR ACE REALTY INC - Open Sun, 12am to 1:30pmNew
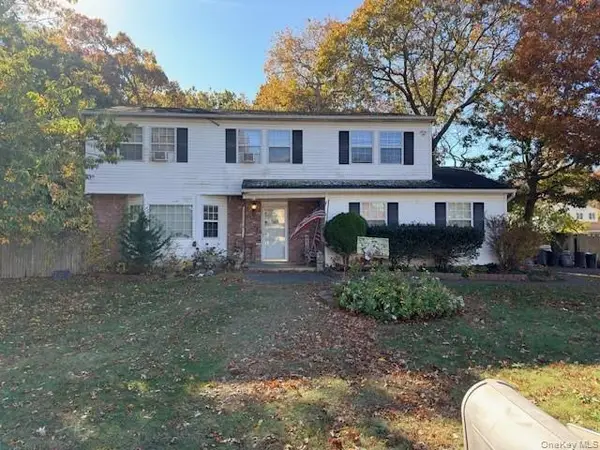 $499,000Active4 beds 3 baths1,922 sq. ft.
$499,000Active4 beds 3 baths1,922 sq. ft.60 Manor Drive, Shirley, NY 11967
MLS# 934767Listed by: CENTURY 21 REALTY SPECIALISTS - Open Sat, 12 to 2:30pmNew
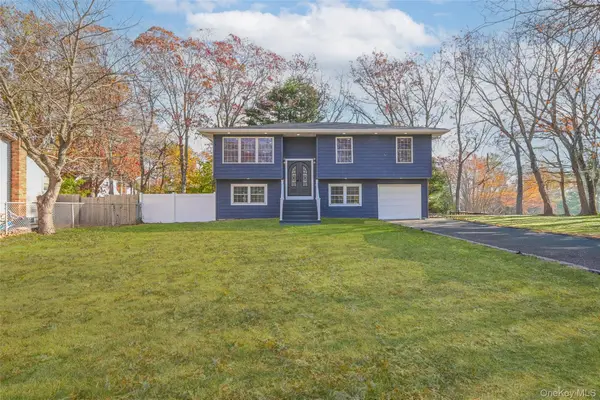 $689,000Active4 beds 2 baths1,588 sq. ft.
$689,000Active4 beds 2 baths1,588 sq. ft.398 Glen Drive, Shirley, NY 11967
MLS# 934382Listed by: PREMIUM GROUP REALTY CORP - New
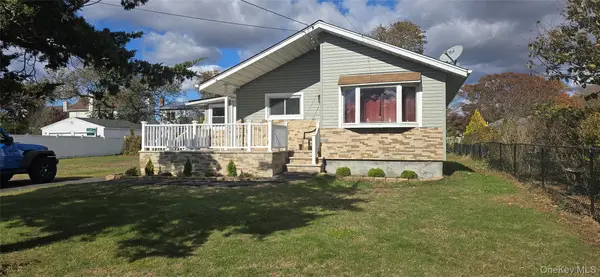 $475,000Active2 beds 1 baths752 sq. ft.
$475,000Active2 beds 1 baths752 sq. ft.19 Kent Drive, Shirley, NY 11967
MLS# 933087Listed by: COLDWELL BANKER M&D GOOD LIFE - New
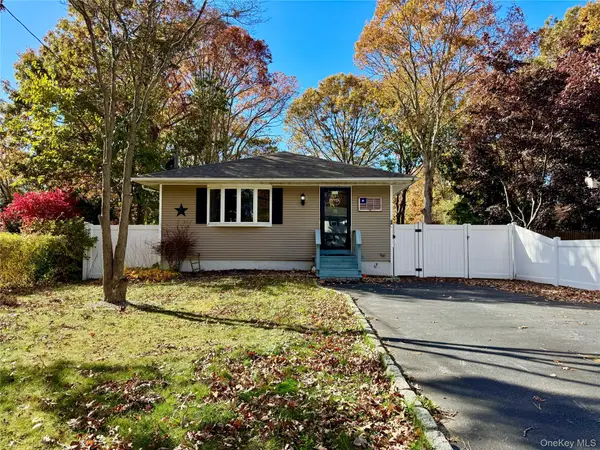 $445,000Active3 beds 1 baths1,075 sq. ft.
$445,000Active3 beds 1 baths1,075 sq. ft.99 Grand Avenue, Shirley, NY 11967
MLS# 932402Listed by: DANIEL GALE SOTHEBYS INTL RLTY - New
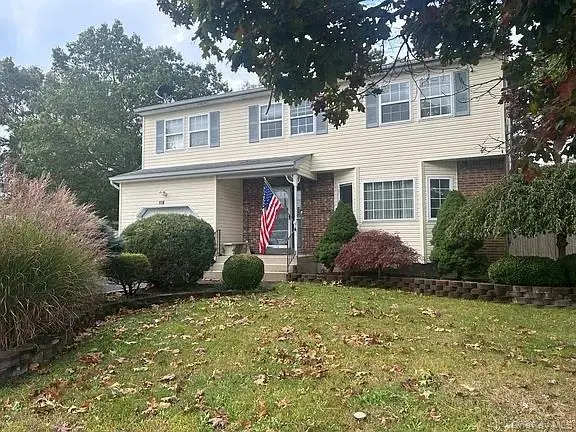 $560,000Active4 beds 3 baths2,137 sq. ft.
$560,000Active4 beds 3 baths2,137 sq. ft.118 Lexington Road, Shirley, NY 11967
MLS# 931996Listed by: PREMIUM GROUP REALTY CORP - New
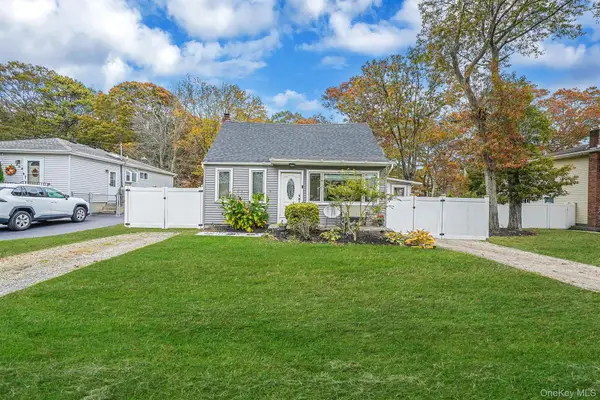 $480,000Active4 beds 2 baths1,100 sq. ft.
$480,000Active4 beds 2 baths1,100 sq. ft.302 Auborn Avenue, Shirley, NY 11967
MLS# 931768Listed by: REAL BROKER NY LLC
