N/C Fairview Drive, Shirley, NY 11967
Local realty services provided by:Better Homes and Gardens Real Estate Dream Properties
Listed by: debra raimo
Office: douglas elliman real estate
MLS#:854005
Source:OneKey MLS
Price summary
- Price:$549,990
- Price per sq. ft.:$392.85
About this home
New Construction Home....This to be built 3 Bedroom Cape/ The first floor has one bedroom and the Second floor has 2 bedrooms/There is 2 full bathrooms... One on the first floor...One on the second floor/You have a choice of cabinets/choice of tiles for the bathrooms/choice of granite for the Kitchen/choice of carpet for the bedrooms ( All from Builder's Selection) Stainless Steel Appliance Package( From Builder's Selection)/Heat Pump/Central Air Conditioning/Full Unfinished Basement with 8ft ceilings with One Egress Window plus 3 additional windows that are 2x3 in size ( they are larger then the standard size basement window) 200 AMP service/Basement size approximately 900 square feet/ Construction to begin soon!!! Photos of a previously built home! You Still Have Time to Customize!!!!
( SPANISH )
Esta casa tipo cape de 3 dormitorios se construirá/ La primera planta tiene un dormitorio y la segunda planta dos/ Hay dos baños completos... uno en la primera planta y otro en la segunda/ Puede elegir entre gabinetes/ azulejos para el baño/ granito para la cocina/alfombra para los dormitorios (todo a elección del constructor) Paquete de electrodomésticos de acero inoxidable/bomba de calor/aire acondicionado central/sótano completo sin terminar con techos de 8 pies con una ventana de salida más 3 ventanas adicionales que son 2x3 en tamaño (son más grandes que las ventanas de sótano de tamaño estándar) El tamaño del sótano es de aproximadamente 900 pies cuadrados. La construcción comenzará pronto!! Fotos de una casa ya construida...
Contact an agent
Home facts
- Year built:2025
- Listing ID #:854005
- Added:257 day(s) ago
- Updated:January 10, 2026 at 12:27 PM
Rooms and interior
- Bedrooms:3
- Total bathrooms:2
- Full bathrooms:2
- Living area:1,400 sq. ft.
Heating and cooling
- Cooling:Central Air, ENERGY STAR Qualified Equipment
- Heating:Heat Pump
Structure and exterior
- Year built:2025
- Building area:1,400 sq. ft.
Schools
- High school:William Floyd High School
- Middle school:William Floyd Middle School
- Elementary school:William Floyd Elementary School
Utilities
- Water:Public
- Sewer:Cesspool
Finances and disclosures
- Price:$549,990
- Price per sq. ft.:$392.85
New listings near N/C Fairview Drive
- New
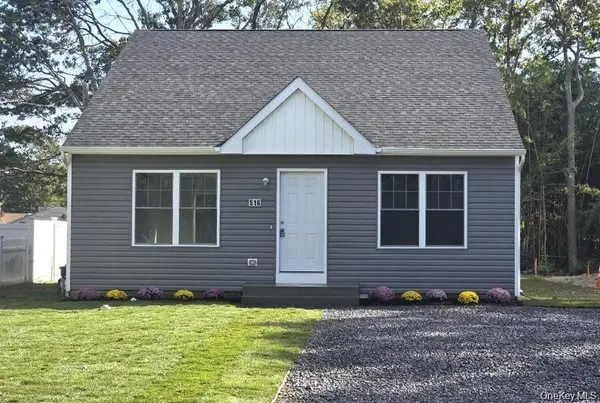 $499,999Active3 beds 2 baths1,500 sq. ft.
$499,999Active3 beds 2 baths1,500 sq. ft.510 Neighborhood Road, Shirley, NY 11967
MLS# 950157Listed by: COLDWELL BANKER AMERICAN HOMES - New
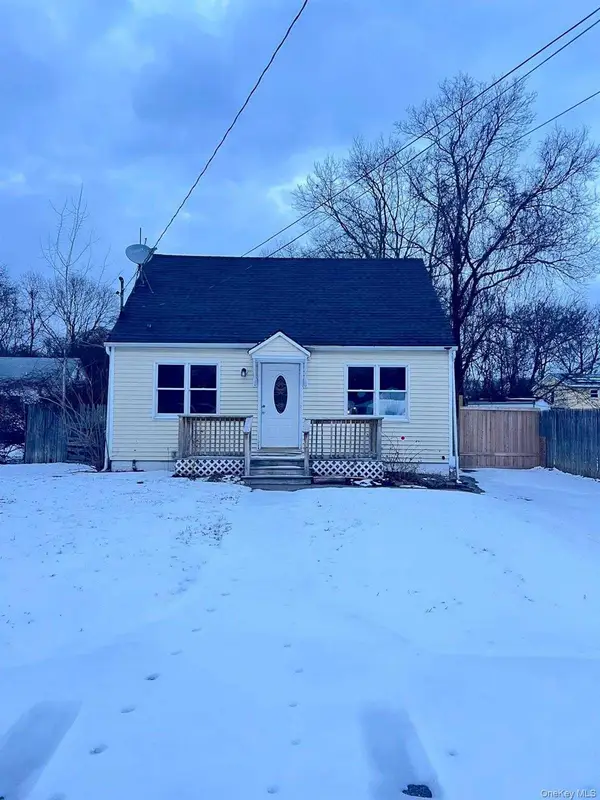 $479,988Active4 beds 1 baths936 sq. ft.
$479,988Active4 beds 1 baths936 sq. ft.476 Revilo Avenue, Shirley, NY 11967
MLS# 947633Listed by: EXP REALTY - New
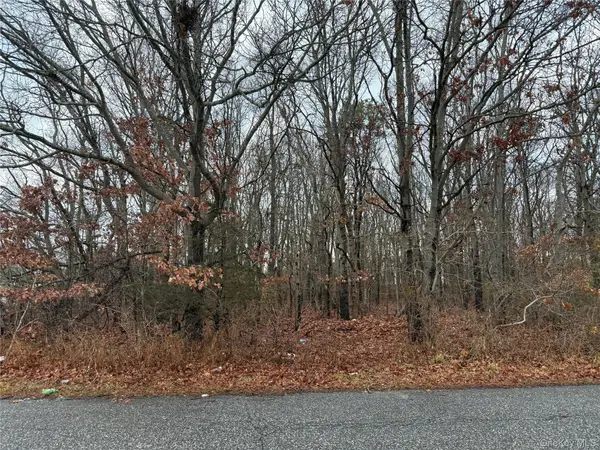 $165,000Active0.36 Acres
$165,000Active0.36 AcresPalmetto Drive, Shirley, NY 11967
MLS# 947757Listed by: VIEW REAL ESTATE GROUP LTD - Open Sat, 12 to 3pmNew
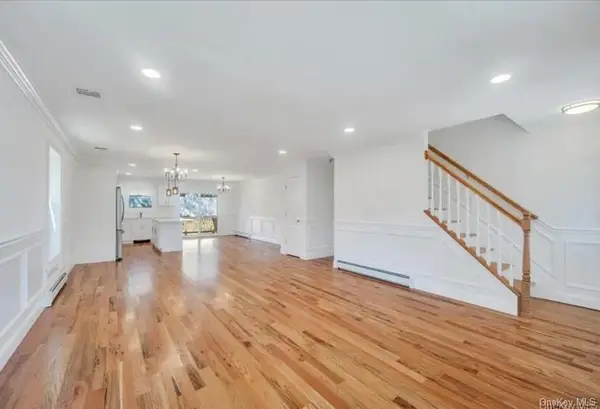 $599,000Active4 beds 2 baths1,550 sq. ft.
$599,000Active4 beds 2 baths1,550 sq. ft.490 William Floyd Parkway, Shirley, NY 11967
MLS# 947321Listed by: RUGEN REALTY CORP - New
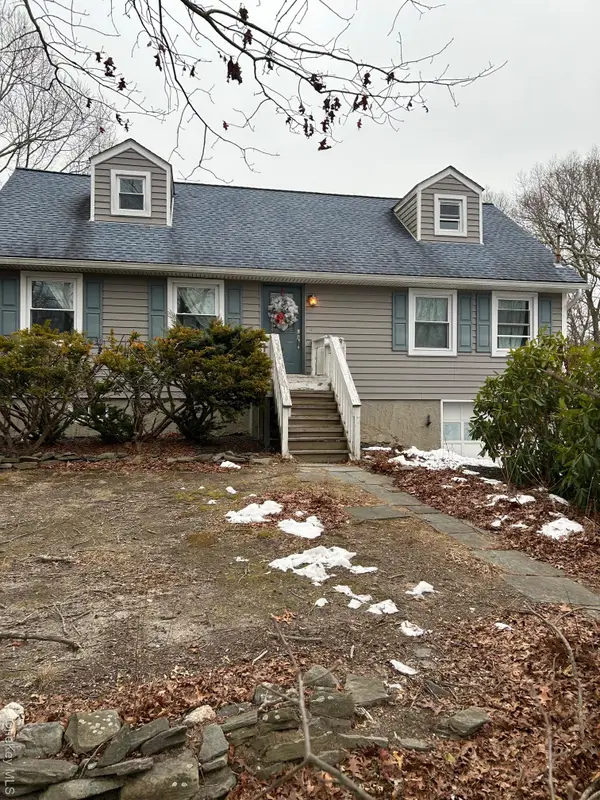 $559,000Active4 beds 2 baths1,890 sq. ft.
$559,000Active4 beds 2 baths1,890 sq. ft.572 Puritan Drive, Shirley, NY 11967
MLS# 947261Listed by: DOUGLAS ELLIMAN REAL ESTATE - New
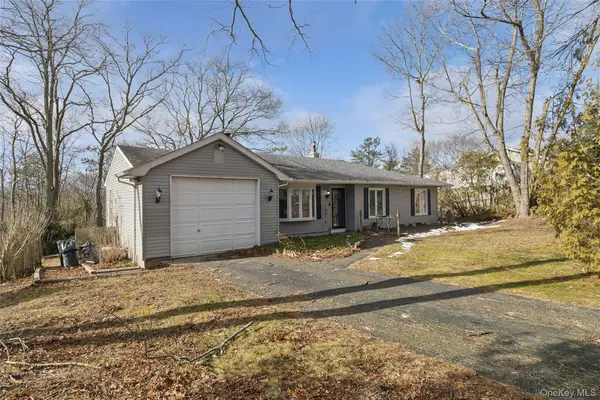 $399,990Active3 beds 1 baths1,140 sq. ft.
$399,990Active3 beds 1 baths1,140 sq. ft.361 Decatur Avenue, Shirley, NY 11967
MLS# 946726Listed by: DOUGLAS ELLIMAN REAL ESTATE - New
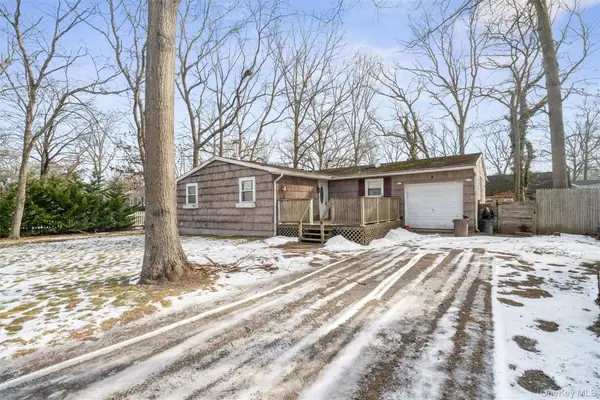 $450,000Active4 beds 2 baths1,272 sq. ft.
$450,000Active4 beds 2 baths1,272 sq. ft.4 Laurel Lane, Shirley, NY 11967
MLS# 946496Listed by: COLDWELL BANKER AMERICAN HOMES - Open Sat, 1 to 3pmNew
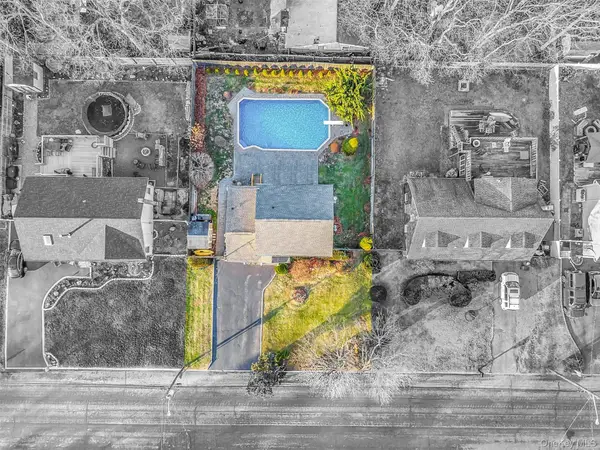 $650,000Active3 beds 2 baths1,950 sq. ft.
$650,000Active3 beds 2 baths1,950 sq. ft.39 Appel Drive E, Shirley, NY 11967
MLS# 946837Listed by: EXP REALTY 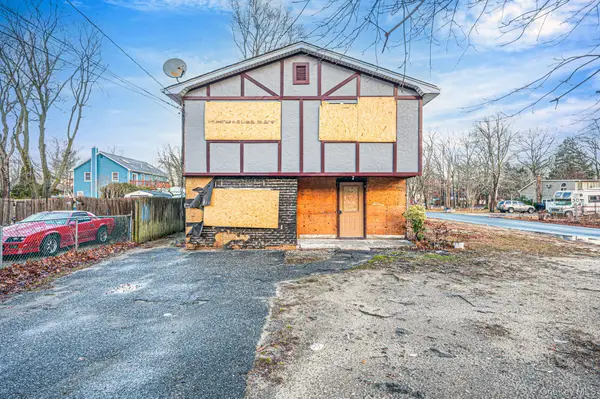 $449,000Active4 beds 2 baths2,033 sq. ft.
$449,000Active4 beds 2 baths2,033 sq. ft.53 Hounslow Road, Shirley, NY 11967
MLS# 946659Listed by: OVERSOUTH LLC- Coming Soon
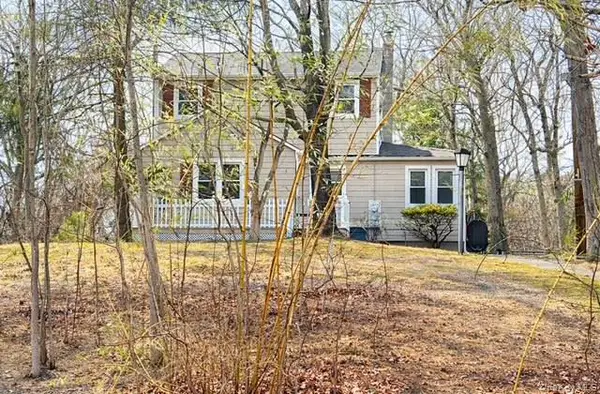 $650,000Coming Soon3 beds 1 baths
$650,000Coming Soon3 beds 1 baths15 Beatrice Drive, Shirley, NY 11967
MLS# 945892Listed by: REALTY CONNECT USA L I INC
