1145 Glen Road, Shrub Oak, NY 10588
Local realty services provided by:Better Homes and Gardens Real Estate Dream Properties
1145 Glen Road,Shrub Oak, NY 10588
$869,222
- 7 Beds
- 3 Baths
- 2,676 sq. ft.
- Single family
- Pending
Listed by:mark j. seiden
Office:mark seiden real estate team
MLS#:844908
Source:OneKey MLS
Price summary
- Price:$869,222
- Price per sq. ft.:$324.82
About this home
Potential $30,000 income from accessory apartment and solar panels producing so much electricity that two electric cars can be charged daily at no extra cost! $55,000 solar system installed! Seller to pay off solar loan at closing. Move right into this completely renovated, energy efficient home w/legal accessory apartment on parklike property! The main house has a beautiful eat in kitchen w/Corian counters, stainless appliances, undercabinet lighting, & maple cabinetry. Fireplace in living rm, & dining rm has sliding dr to expansive rear deck. Primary bdrm ste has a fabulous, updated bthrm w/travertine marble & oversized shower. Three additional bdrms & updated hall bth, which includes a stackable washer/dryer. Lower-level family rm has side dr to lengthy driveway. Hardwood floors, recessed lighting, updated energy efficient boiler & hot water heater, & new roof. Buyer must apply for permit for accessory apartment, which has 3 bdrms, living/dining rm, updated kitchen & bath, & covered patio. Door from main level to apartment can be opened for inside access. There are no audio recording devices inside this property. Additional Information: Heating Fuel: Oil Above Ground.
Contact an agent
Home facts
- Year built:1962
- Listing ID #:844908
- Added:173 day(s) ago
- Updated:September 25, 2025 at 07:28 PM
Rooms and interior
- Bedrooms:7
- Total bathrooms:3
- Full bathrooms:3
- Living area:2,676 sq. ft.
Heating and cooling
- Heating:Hot Water, Oil
Structure and exterior
- Year built:1962
- Building area:2,676 sq. ft.
- Lot area:1.37 Acres
Schools
- High school:Lakeland High School
- Middle school:Lakeland-Copper Beech Middle Sch
- Elementary school:Benjamin Franklin
Utilities
- Water:Public
- Sewer:Septic Tank
Finances and disclosures
- Price:$869,222
- Price per sq. ft.:$324.82
- Tax amount:$17,157 (2025)
New listings near 1145 Glen Road
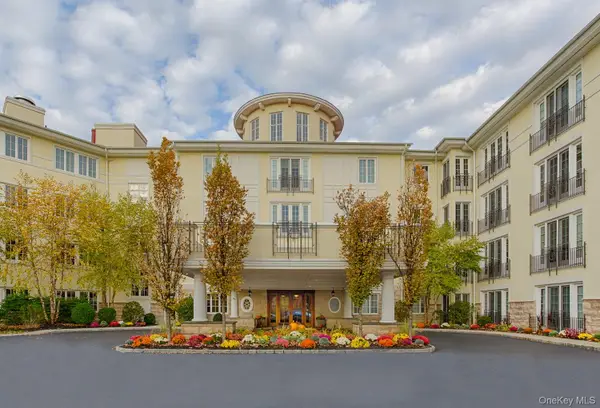 $499,900Pending2 beds 2 baths1,570 sq. ft.
$499,900Pending2 beds 2 baths1,570 sq. ft.213 Trump Park #213, Shrub Oak, NY 10598
MLS# 898455Listed by: HOULIHAN LAWRENCE INC.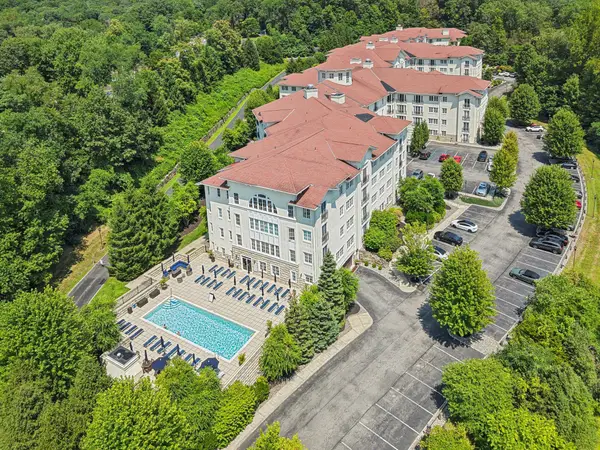 $518,000Active1 beds 2 baths1,213 sq. ft.
$518,000Active1 beds 2 baths1,213 sq. ft.514 Trump Park, Shrub Oak, NY 10588
MLS# 897193Listed by: WESTCHESTER REALTY CONSULTANTS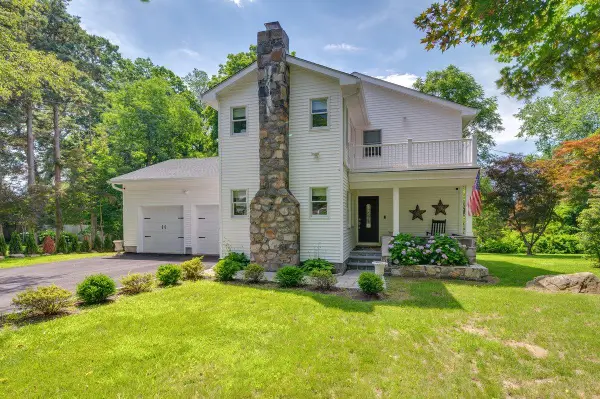 $750,000Pending2 beds 3 baths2,200 sq. ft.
$750,000Pending2 beds 3 baths2,200 sq. ft.1299 Williams Drive, Shrub Oak, NY 10588
MLS# 882106Listed by: MARGO DESANTIS REAL ESTATE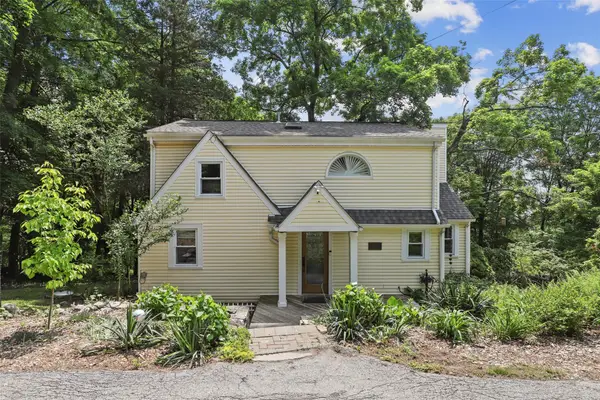 $690,000Active3 beds 2 baths1,812 sq. ft.
$690,000Active3 beds 2 baths1,812 sq. ft.3841 Indian Hill Road, Shrub Oak, NY 10588
MLS# 874828Listed by: JULIA B FEE SOTHEBYS INT. RLTY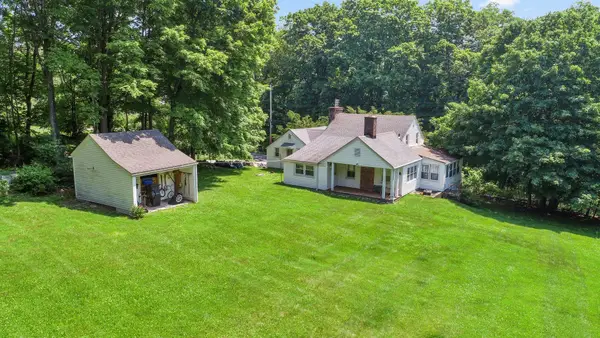 $875,000Active4 beds 3 baths1,554 sq. ft.
$875,000Active4 beds 3 baths1,554 sq. ft.3868 Indian Hill Road, Shrub Oak, NY 10588
MLS# 874732Listed by: RE/MAX ACE REALTY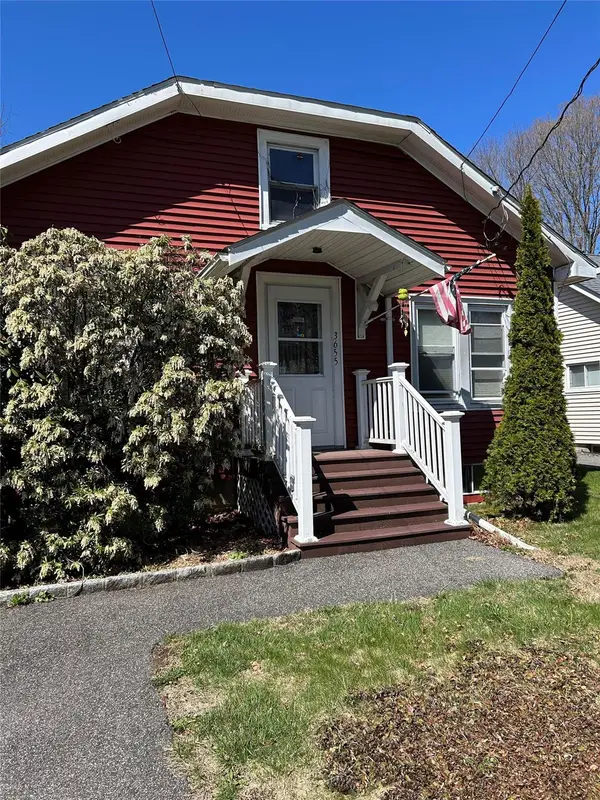 $299,999Pending2 beds 1 baths1,134 sq. ft.
$299,999Pending2 beds 1 baths1,134 sq. ft.3655 Sunnyside Street, Shrub Oak, NY 10588
MLS# 857050Listed by: ALLY REALTY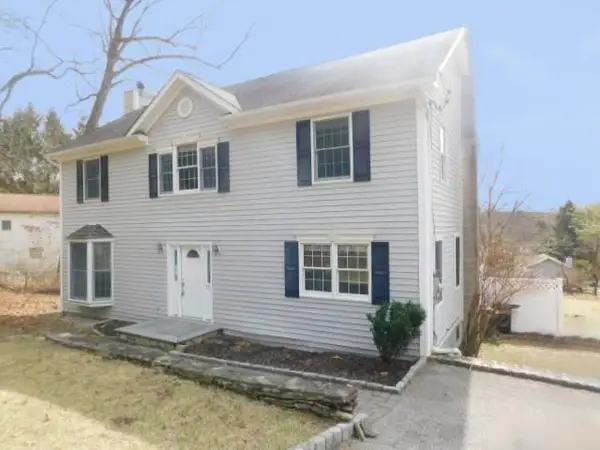 $754,900Active3 beds 3 baths2,246 sq. ft.
$754,900Active3 beds 3 baths2,246 sq. ft.1231 Crestward, Shrub Oak, NY 10588
MLS# 853895Listed by: 1ST INDEPENDENT REALTY GRP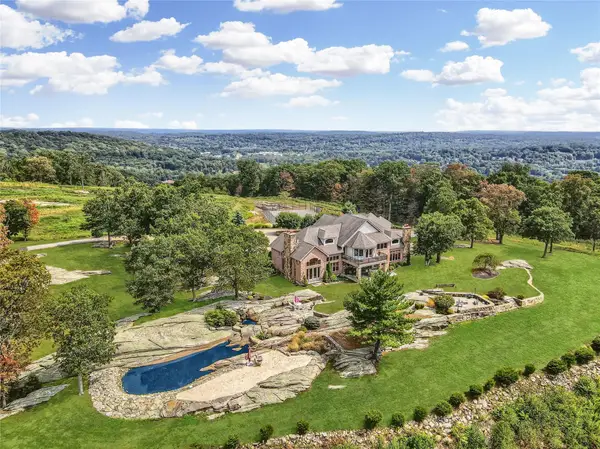 $3,750,000Active4 beds 4 baths5,170 sq. ft.
$3,750,000Active4 beds 4 baths5,170 sq. ft.1135 Williams Drive, Shrub Oak, NY 10588
MLS# 817961Listed by: TUXEDO HUDSON REALTY CORP
