15 Weatherstone Way, Smithtown, NY 11787
Local realty services provided by:Better Homes and Gardens Real Estate Green Team
15 Weatherstone Way,Smithtown, NY 11787
$1,375,000
- 4 Beds
- 5 Baths
- 3,390 sq. ft.
- Single family
- Pending
Listed by:michael camilleri
Office:vantage realty partners
MLS#:911046
Source:OneKey MLS
Price summary
- Price:$1,375,000
- Price per sq. ft.:$326.06
About this home
Entertainers delight!! No need to leave home when you have it all. Country club backyard with custom gazebo, inground saltwater heated pool with jacuzzi tub and travertine stone patio surround. A Trex deck overlooks it all. Step inside to find your recently updated kitchen with all top of the line Thermador appliances, quartz countertops, 2 dishwashers, side by side built in refrigerator/freezer, additional 2 drawer refrigerator, Scotsman nugget ice maker, induction range, double wall oven with steam oven, radiant heat floors in kitchen and dinning area. Whole house water softener and filtration system. Living room with built in entertainment wall unit and your very own full size wet bar with tap and beverage refrigerator. Main level master suite with walk in closet and bathroom. An additional bedroom and 1.5 bathrooms complete the main level. 2 more bedrooms, a loft and full bath are on the 2nd floor of this expansive farm ranch. Finished basement with gym/dance room, full bath, family room and home office complete this beautifully appointed home. Nest thermostats, alarm system, sprinklers and much more. Come see for yourself!!
Contact an agent
Home facts
- Year built:1984
- Listing ID #:911046
- Added:35 day(s) ago
- Updated:October 15, 2025 at 11:45 AM
Rooms and interior
- Bedrooms:4
- Total bathrooms:5
- Full bathrooms:3
- Half bathrooms:2
- Living area:3,390 sq. ft.
Heating and cooling
- Cooling:Central Air
- Heating:Oil
Structure and exterior
- Year built:1984
- Building area:3,390 sq. ft.
- Lot area:0.62 Acres
Schools
- High school:Smithtown High School-East
- Middle school:Nesaquake Middle School
- Elementary school:Dogwood Elementary School
Utilities
- Water:Public
Finances and disclosures
- Price:$1,375,000
- Price per sq. ft.:$326.06
- Tax amount:$20,075 (2025)
New listings near 15 Weatherstone Way
- New
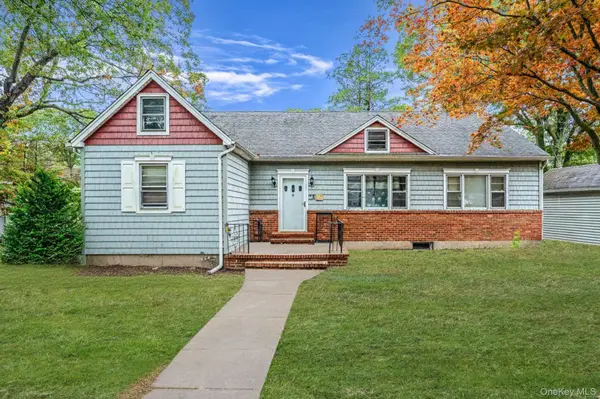 $699,999Active4 beds 2 baths
$699,999Active4 beds 2 baths34 Rose Court, Smithtown, NY 11787
MLS# 924399Listed by: SIGNATURE PREMIER PROPERTIES - New
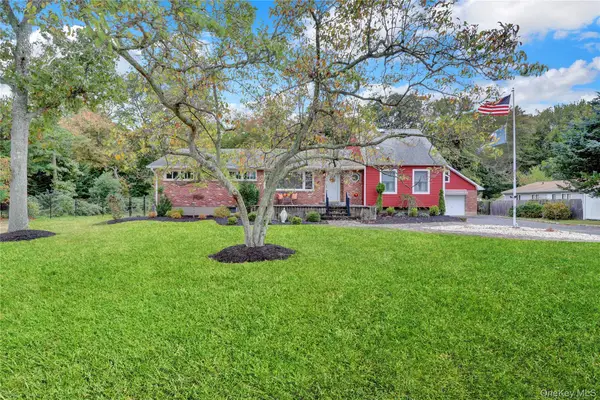 $724,500Active4 beds 3 baths2,200 sq. ft.
$724,500Active4 beds 3 baths2,200 sq. ft.60 South Avenue, Smithtown, NY 11787
MLS# 923045Listed by: SIGNATURE PREMIER PROPERTIES - New
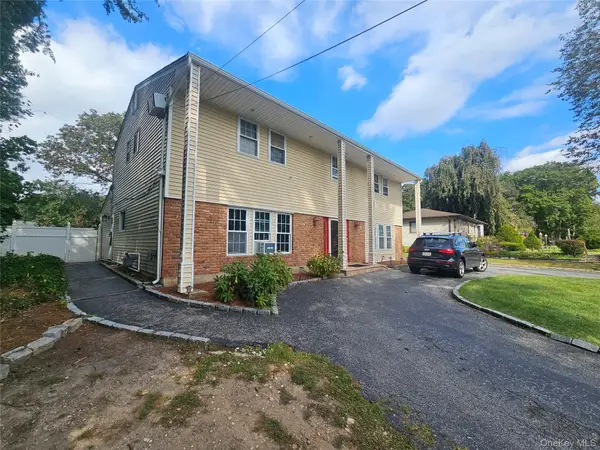 $1,098,000Active4 beds 4 baths3,061 sq. ft.
$1,098,000Active4 beds 4 baths3,061 sq. ft.5 Lincoln Avenue, Smithtown, NY 11787
MLS# 922487Listed by: UNCOMMON R E - New
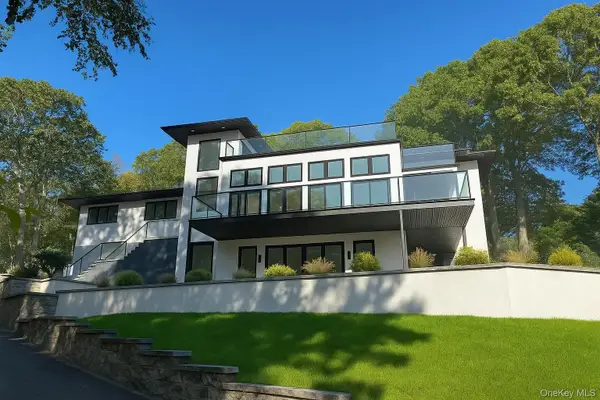 $2,988,888Active4 beds 5 baths7,000 sq. ft.
$2,988,888Active4 beds 5 baths7,000 sq. ft.7 Riverview Terrace, Smithtown, NY 11787
MLS# 921535Listed by: SIGNATURE PREMIER PROPERTIES - New
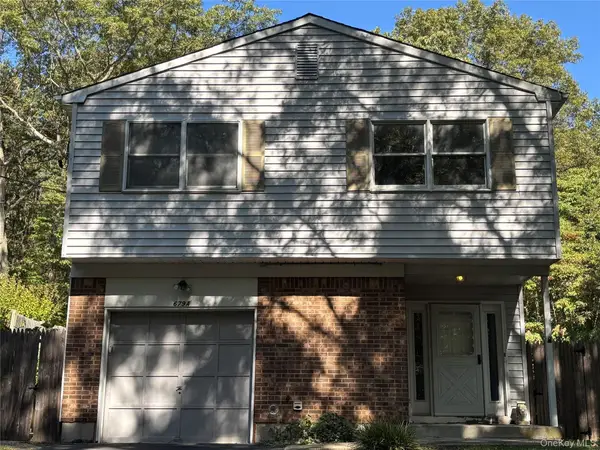 $699,000Active5 beds 3 baths2,169 sq. ft.
$699,000Active5 beds 3 baths2,169 sq. ft.679A Meadow Road, Smithtown, NY 11787
MLS# 919667Listed by: HOMESMART DYNAMIC REALTY 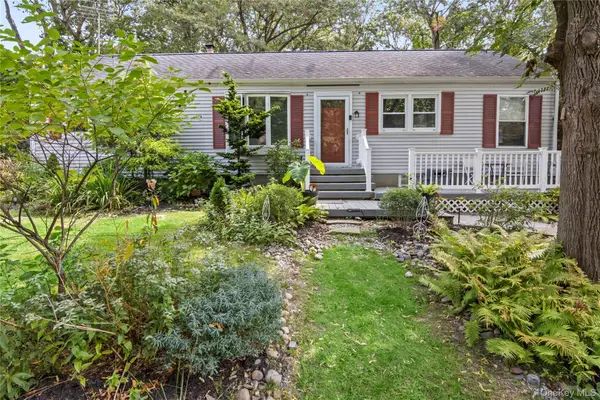 $569,000Active2 beds 1 baths1,403 sq. ft.
$569,000Active2 beds 1 baths1,403 sq. ft.7 Dillmont Drive, Smithtown, NY 11787
MLS# 919843Listed by: SIGNATURE PREMIER PROPERTIES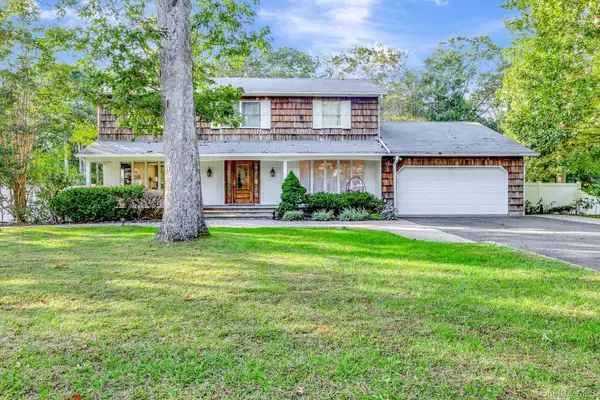 $939,000Active4 beds 3 baths2,581 sq. ft.
$939,000Active4 beds 3 baths2,581 sq. ft.44 Twixt Hills Road, Saint James, NY 11780
MLS# 919505Listed by: DANIEL GALE SOTHEBYS INTL RLTY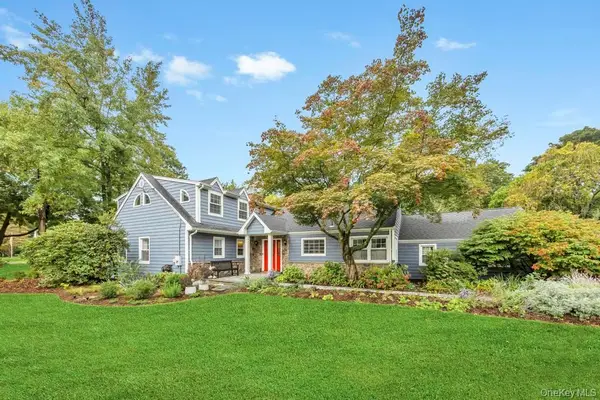 $1,175,000Active4 beds 3 baths2,880 sq. ft.
$1,175,000Active4 beds 3 baths2,880 sq. ft.12 Teapot Lane, Smithtown, NY 11787
MLS# 919727Listed by: COMPASS GREATER NY LLC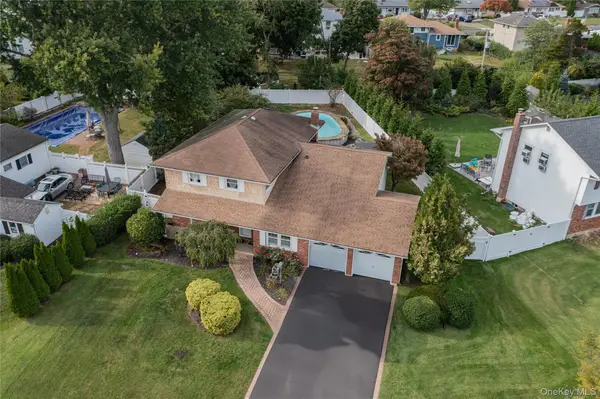 $819,000Active4 beds 3 baths2,200 sq. ft.
$819,000Active4 beds 3 baths2,200 sq. ft.21 E Hill Drive, Smithtown, NY 11787
MLS# 917053Listed by: COMPASS GREATER NY LLC- Open Sat, 12 to 2pm
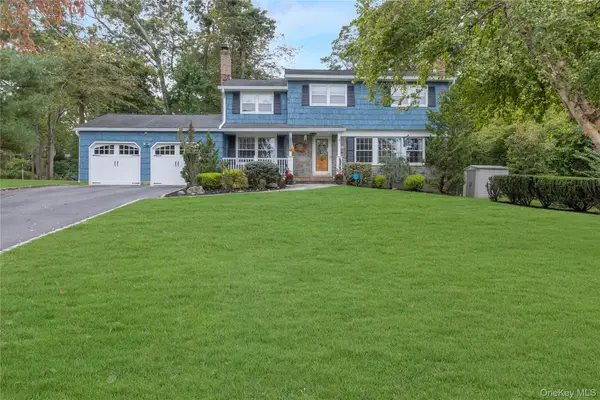 $849,000Active4 beds 3 baths1,982 sq. ft.
$849,000Active4 beds 3 baths1,982 sq. ft.60 Oak Street, Smithtown, NY 11787
MLS# 918872Listed by: DOUGLAS ELLIMAN REAL ESTATE
