2 Clearbrook Drive, Smithtown, NY 11787
Local realty services provided by:Better Homes and Gardens Real Estate Dream Properties
2 Clearbrook Drive,Smithtown, NY 11787
$799,000
- 3 Beds
- 2 Baths
- 2,159 sq. ft.
- Single family
- Pending
Listed by:diane mascellaro
Office:exit realty achieve
MLS#:881919
Source:OneKey MLS
Price summary
- Price:$799,000
- Price per sq. ft.:$287
About this home
Welcome to 2 Clearbrook Dr, Smithtown – a spacious 3-bedroom, 2-bath ranch located on a quiet dead-end street in the desirable Village of The Branch. Set on .55 acres, this 2,159 sq ft home offers an open-concept kitchen with quartz countertops, stainless steel appliances, a gas stove, cathedral ceilings, and recessed lighting. An abundance of natural light fills the home, thanks to multiple skylights and large windows. Features include natural gas, Marvin & Andersen windows, CAC, 200-amp electric, and an alarm system. Entry foyer with double closets, tons of storage, and a huge full basement with outside entrance (Bilco doors). The beautifully landscaped, fully fenced yard includes two sheds, an above-ground pool with deck, newly sealed oversized driveway with 50 & 30 amp hookups, and in-ground sprinklers. Wired for whole-house audio. Total taxes including Village (before STAR): $15,110. Smithtown School District. Close to shops, restaurants, LIRR, and highways. A must-see!
Contact an agent
Home facts
- Year built:1959
- Listing ID #:881919
- Added:84 day(s) ago
- Updated:September 25, 2025 at 07:28 PM
Rooms and interior
- Bedrooms:3
- Total bathrooms:2
- Full bathrooms:2
- Living area:2,159 sq. ft.
Heating and cooling
- Cooling:Central Air
- Heating:Natural Gas
Structure and exterior
- Year built:1959
- Building area:2,159 sq. ft.
- Lot area:0.55 Acres
Schools
- High school:Smithtown High School-West
- Middle school:Great Hollow Middle School
- Elementary school:Mt Pleasant Elementary School
Utilities
- Water:Public
- Sewer:Cesspool
Finances and disclosures
- Price:$799,000
- Price per sq. ft.:$287
- Tax amount:$15,110 (2025)
New listings near 2 Clearbrook Drive
- New
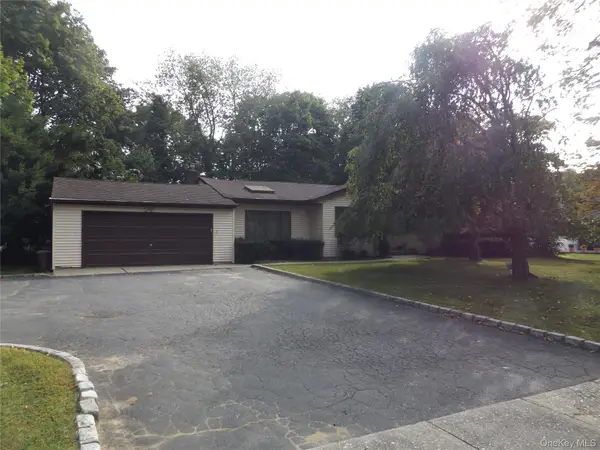 $639,000Active4 beds 3 baths2,300 sq. ft.
$639,000Active4 beds 3 baths2,300 sq. ft.56 Rose Street, Smithtown, NY 11787
MLS# 917309Listed by: GEORGE MCKNIGHT REALTORS INC - New
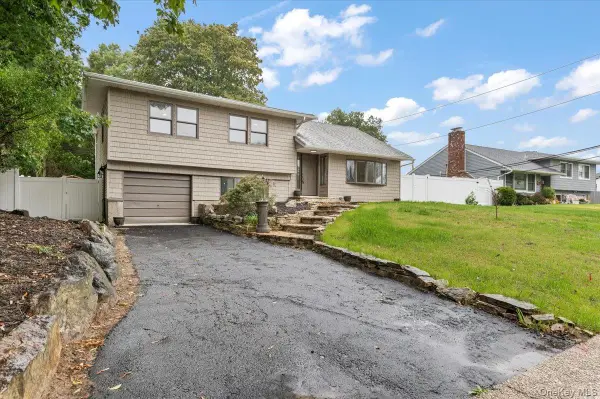 $799,000Active4 beds 3 baths2,488 sq. ft.
$799,000Active4 beds 3 baths2,488 sq. ft.6 Nowick Lane, Smithtown, NY 11787
MLS# 913961Listed by: KELLER WILLIAMS POINTS NORTH - Open Sat, 12 to 2pmNew
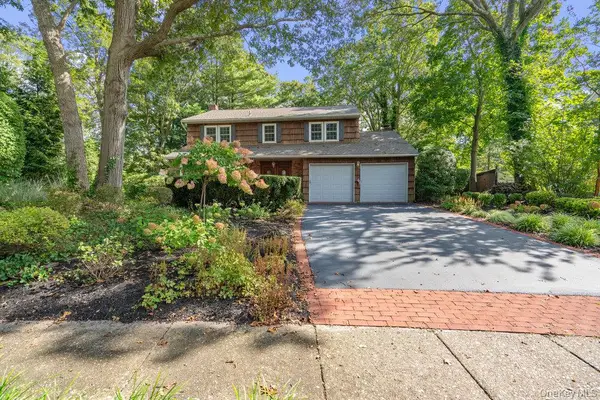 $749,803Active4 beds 3 baths2,700 sq. ft.
$749,803Active4 beds 3 baths2,700 sq. ft.10 Quincy Lane, Smithtown, NY 11787
MLS# 898607Listed by: SIGNATURE PREMIER PROPERTIES - Open Sat, 11am to 2pmNew
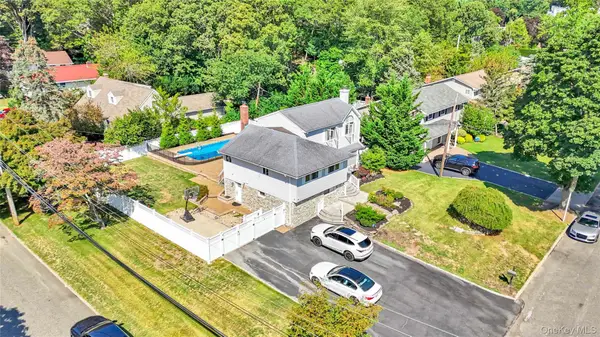 $969,000Active4 beds 3 baths12,632 sq. ft.
$969,000Active4 beds 3 baths12,632 sq. ft.2 Amherst Lane, Smithtown, NY 11787
MLS# 916301Listed by: TRIANGLE REALTY OF NY INC - Coming SoonOpen Sat, 11am to 12:30pm
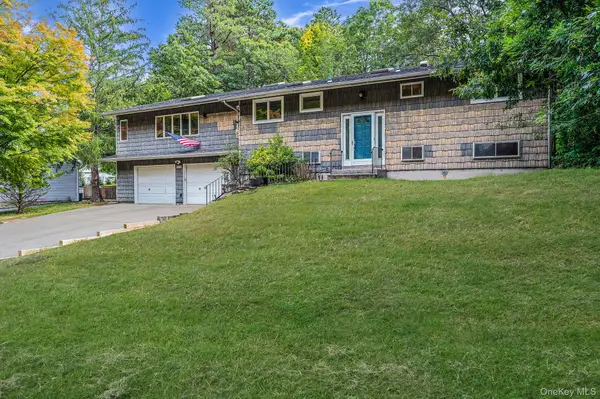 $699,000Coming Soon4 beds 3 baths
$699,000Coming Soon4 beds 3 baths56 Mcarthur Lane, Smithtown, NY 11787
MLS# 914220Listed by: SIGNATURE PREMIER PROPERTIES - Open Sat, 12 to 1:30pmNew
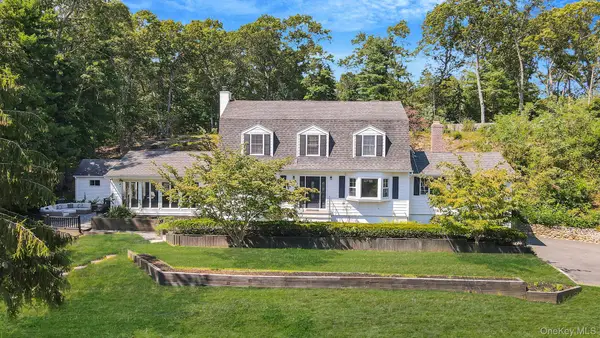 $999,000Active3 beds 4 baths2,562 sq. ft.
$999,000Active3 beds 4 baths2,562 sq. ft.7 Bridle Path Road, Smithtown, NY 11787
MLS# 915552Listed by: RE/MAX INTEGRITY LEADERS - Coming SoonOpen Sun, 11:30am to 1pm
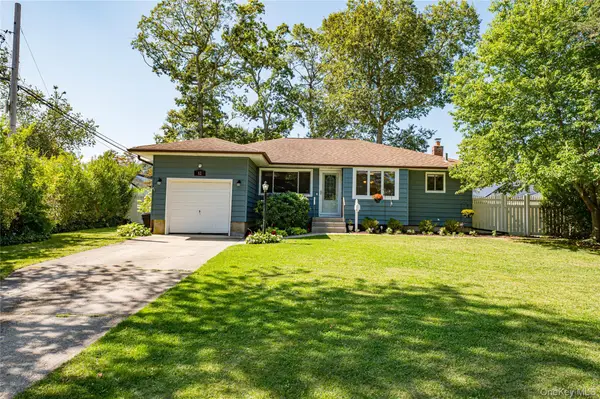 $599,000Coming Soon3 beds 1 baths
$599,000Coming Soon3 beds 1 baths12 Wadsworth Place, Smithtown, NY 11787
MLS# 914732Listed by: SIGNATURE PREMIER PROPERTIES - New
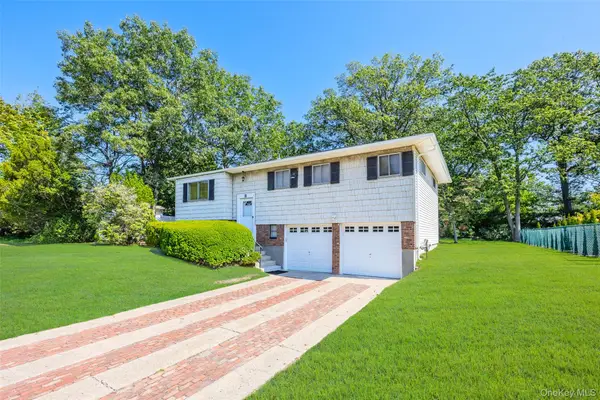 $649,999Active3 beds 2 baths1,718 sq. ft.
$649,999Active3 beds 2 baths1,718 sq. ft.15 Belford Lane, Smithtown, NY 11787
MLS# 914352Listed by: CHARLES RUTENBERG REALTY INC - Open Sat, 12:30 to 2pmNew
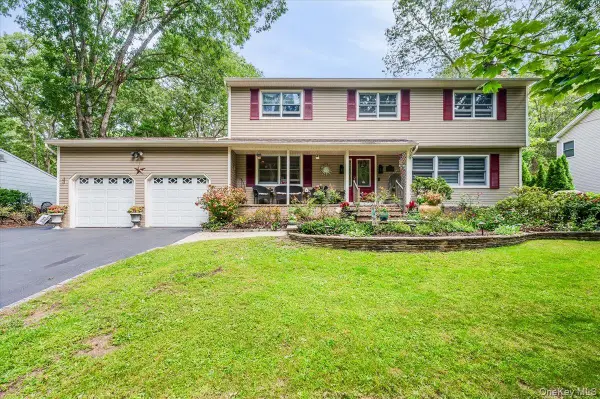 $850,000Active4 beds 3 baths2,080 sq. ft.
$850,000Active4 beds 3 baths2,080 sq. ft.677 Meadow Road, Smithtown, NY 11787
MLS# 914645Listed by: COMPASS GREATER NY LLC - New
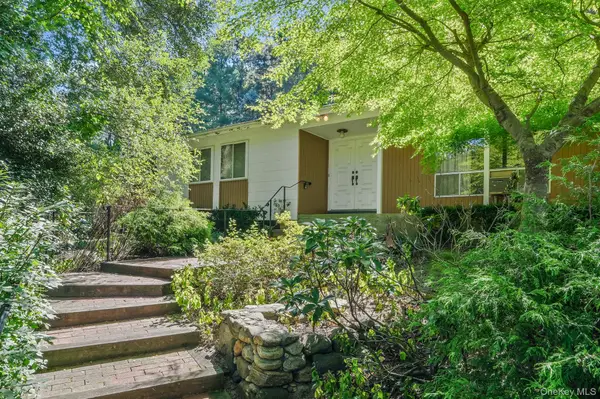 $615,000Active3 beds 2 baths
$615,000Active3 beds 2 baths10 Mcarthur Lane, Smithtown, NY 11787
MLS# 912915Listed by: COLDWELL BANKER AMERICAN HOMES
