34 Morewood Drive, Smithtown, NY 11787
Local realty services provided by:Better Homes and Gardens Real Estate Dream Properties
34 Morewood Drive,Smithtown, NY 11787
$849,999
- 4 Beds
- 2 Baths
- 2,267 sq. ft.
- Single family
- Pending
Listed by: john matthew
Office: douglas elliman real estate
MLS#:902610
Source:OneKey MLS
Price summary
- Price:$849,999
- Price per sq. ft.:$374.94
About this home
MAGNIFICENT BUILDERS MODEL 4 BEDROOM 2 FULL BATH COLONIAL, LOCATED IN THE MOREWOOD ESTATES AREA, WITH TOTAL PRIVACY BACKS UP TO NATURE PRESERVE, UPDATED EAT IN KITCHEN,FORMAL LIVING ROOM AND DINING AREA, BATHROOMS UPDATED 1ST FLR BTH HAS RADIANT HEATED FLOOR,LARGE GREAT ROOM WITH VAULTED CEILING AND FLOOR TO CEILING STONE GAS FIREPLACE,OAK HARDWOOD FLOORING THRU OUT, CENTRAL AIR CONDITIONING, CUSTOM BUILT FOUR SEASONS ENCLOSED PORCH WITH AIR CONDITIONING AND HEAT, FINISHED BSMT WITH WORK SHOP,GAS HOT AIR FOR HEAT, NEW ELECTRIC 100 AMP PANEL, ACCESS TO STANDUP ATTIC HAS TWO DROP DOWN STAIR LOCATIONS FULLY FLOORED, LEASED SOLAR ENERGY PANELS $146/MNTH 10 YEARS LEFT ON LEASE, FRONT STEPS AND DRIVEWAY IS FINISHED OFF WITH CUSTOM STONE WORK, LANDSCAPING COMES WITH BOTANICAL TREES AND SHRUBERY FRONT AND BACKYARD, PROPERTY JUST SHY OF 1/3 ACRE, ALL CO’S IN PLACE. ALSO CO'D FOR AN ABOVE GROUND POOL AND DECK,AS PER SELLERS REQUEST 24 HOUR NOTICE PRIOR TO SHOWING! PRE-APPROVAL REQUIRED BEFORE SHOWING!
Contact an agent
Home facts
- Year built:1960
- Listing ID #:902610
- Added:163 day(s) ago
- Updated:February 12, 2026 at 06:28 PM
Rooms and interior
- Bedrooms:4
- Total bathrooms:2
- Full bathrooms:2
- Living area:2,267 sq. ft.
Heating and cooling
- Cooling:Central Air
- Heating:Forced Air, Natural Gas
Structure and exterior
- Year built:1960
- Building area:2,267 sq. ft.
Schools
- High school:Smithtown High School-West
- Middle school:Accompsett Middle School
- Elementary school:Accompsett Elementary School
Utilities
- Water:Public
- Sewer:Cesspool
Finances and disclosures
- Price:$849,999
- Price per sq. ft.:$374.94
- Tax amount:$14,188 (2025)
New listings near 34 Morewood Drive
- Open Sat, 11:30am to 1:30pmNew
 $749,999Active4 beds 1 baths2,087 sq. ft.
$749,999Active4 beds 1 baths2,087 sq. ft.25 Rogers Lane, Smithtown, NY 11787
MLS# 958791Listed by: DANIEL GALE SOTHEBYS INTL RLTY - Open Sat, 12 to 2pmNew
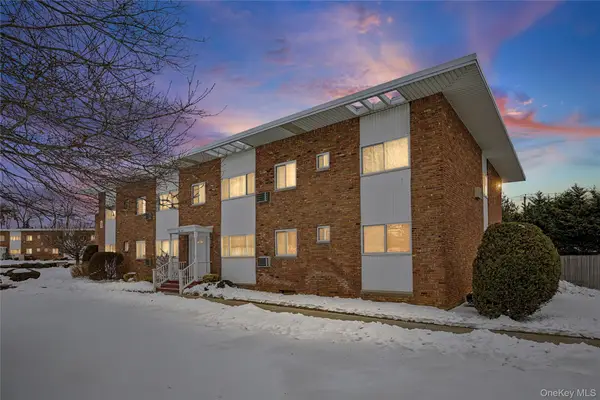 $319,999Active2 beds 1 baths1,000 sq. ft.
$319,999Active2 beds 1 baths1,000 sq. ft.355 Route 111 #23, Smithtown, NY 11787
MLS# 960481Listed by: SIGNATURE PREMIER PROPERTIES - Open Sat, 11am to 1pmNew
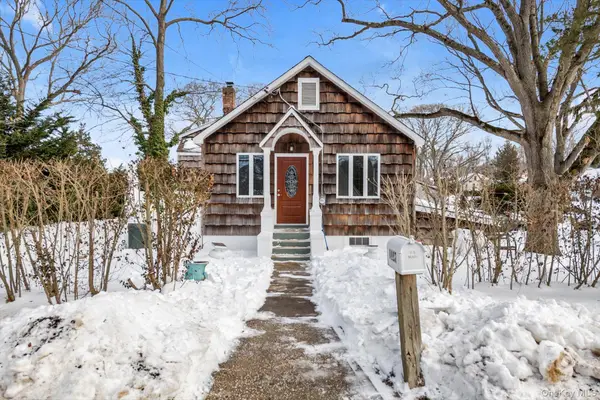 $699,000Active4 beds 3 baths
$699,000Active4 beds 3 baths1117 Saint Johnland Road, Kings Park, NY 11754
MLS# 959268Listed by: COLDWELL BANKER AMERICAN HOMES - New
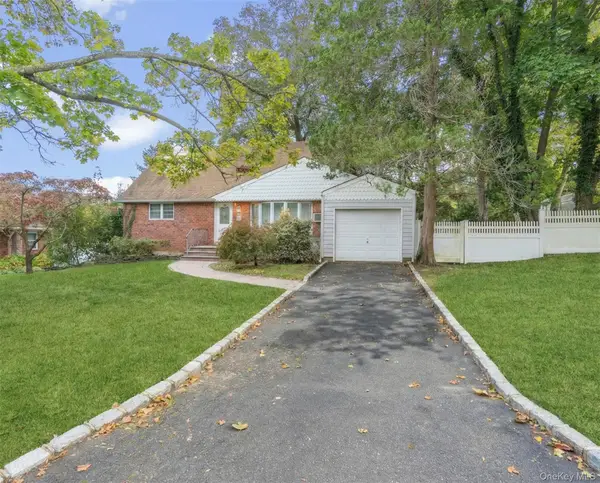 $625,000Active4 beds 2 baths1,323 sq. ft.
$625,000Active4 beds 2 baths1,323 sq. ft.16 Blackman Street, Smithtown, NY 11787
MLS# 912196Listed by: COMPASS GREATER NY LLC - Coming Soon
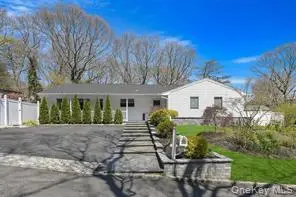 $699,000Coming Soon4 beds 3 baths
$699,000Coming Soon4 beds 3 baths3 Aron Street, Smithtown, NY 11787
MLS# 957481Listed by: CENTURY 21 AA REALTY - New
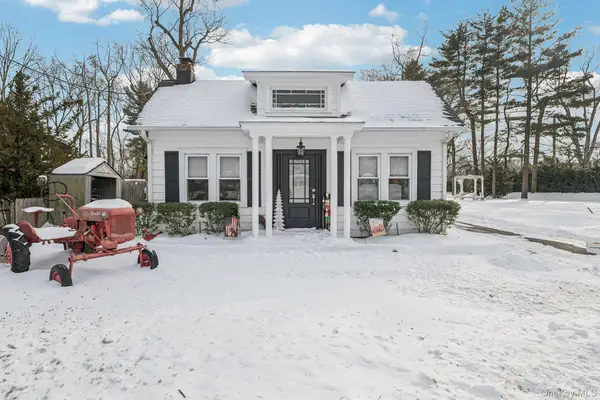 $689,000Active2 beds 1 baths1,900 sq. ft.
$689,000Active2 beds 1 baths1,900 sq. ft.2 Oak Street, Smithtown, NY 11787
MLS# 956479Listed by: HOWARD HANNA COACH - Open Sat, 11am to 1pm
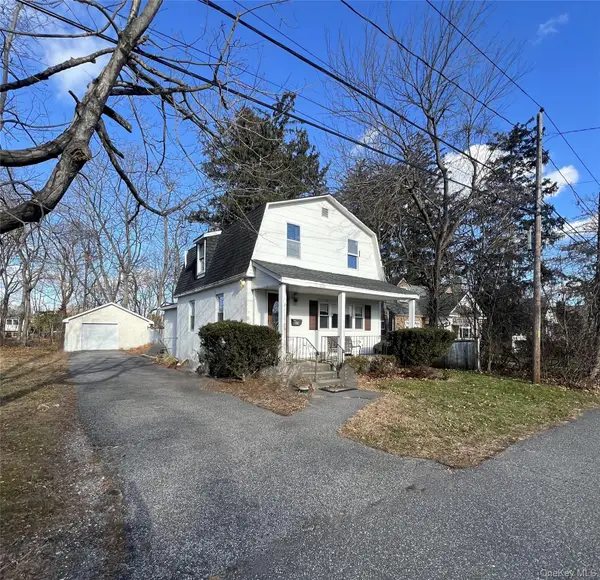 $599,000Active5 beds 2 baths1,363 sq. ft.
$599,000Active5 beds 2 baths1,363 sq. ft.55 Waverly Avenue, Smithtown, NY 11787
MLS# 956727Listed by: BERKSHIRE HATHAWAY 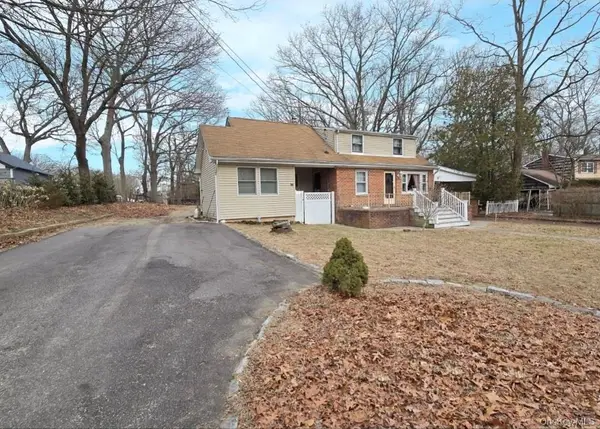 $599,888Active4 beds 2 baths1,518 sq. ft.
$599,888Active4 beds 2 baths1,518 sq. ft.27 Dillmont Drive, Smithtown, NY 11787
MLS# 956353Listed by: REALTY CONNECT USA L I INC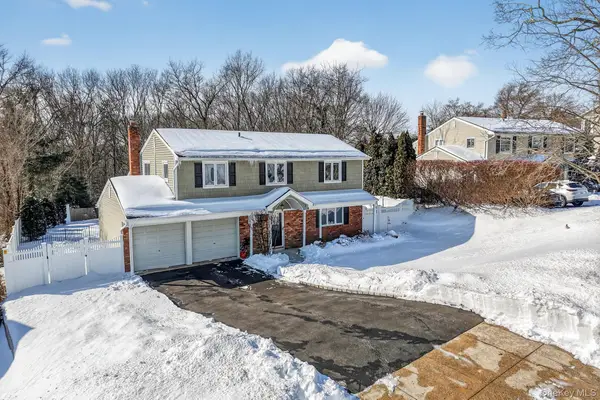 $778,333Active4 beds 2 baths1,924 sq. ft.
$778,333Active4 beds 2 baths1,924 sq. ft.18 Hill Lane, Smithtown, NY 11787
MLS# 955871Listed by: SKYLUX REALTY INC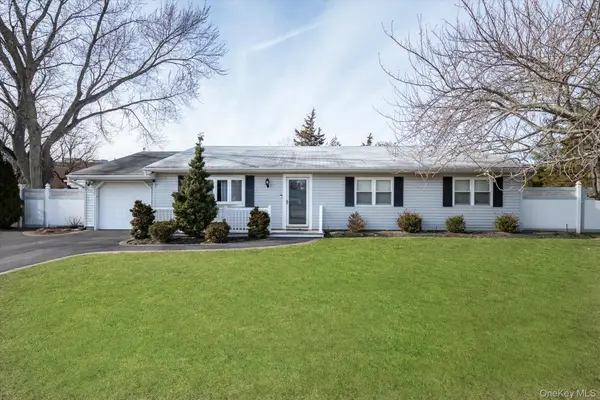 $729,888Pending4 beds 3 baths1,900 sq. ft.
$729,888Pending4 beds 3 baths1,900 sq. ft.1 Park Court, Smithtown, NY 11787
MLS# 955636Listed by: SIGNATURE PREMIER PROPERTIES

