74 Laurel Drive, Smithtown, NY 11787
Local realty services provided by:Better Homes and Gardens Real Estate Choice Realty
74 Laurel Drive,Smithtown, NY 11787
$1,500,000
- 5 Beds
- 6 Baths
- 3,800 sq. ft.
- Single family
- Pending
Listed by: joseph donofrio, valerie labianca
Office: douglas elliman real estate
MLS#:897287
Source:OneKey MLS
Price summary
- Price:$1,500,000
- Price per sq. ft.:$394.74
About this home
Welcome to THE PINES, experience exceptional resort-style living in this custom Smithtown home featuring a fully updated exterior with redesigned roofline, 30-year roof, flat fenced backyard, and professional landscaping with an 8-zone sprinkler system. Outdoor living is unmatched with a heated in-ground pool with water slide, six-person hot tub, travertine patios and walkways, Timber Tech deck with ceiling fans, front porch, large storage shed, and a two-car attached garage. Inside, nearly every detail has been updated within the past seven years, showcasing custom moldings, a whole-house water filtration system, four HVAC units with HEPA air scrubbing filters, a smart home system, and Cat 5 networking throughout. The entry features a motorized chandelier, and the formal living room includes a large fish tank with prepaid maintenance through year’s end. The gourmet kitchen offers a large granite island, high-end Thermador gas cooktop, stainless appliances, warming drawer, beverage fridge, custom soft-close cabinetry, display lighting, and a butler’s pantry with extra storage. The formal dining room and family room with a remote-controlled gas fireplace provide elegant entertaining spaces.
The primary suite features walk-in closets and a spa-like bath with steam shower, dual sinks, and one-touch Hunter Douglas blinds. Bedroom two is generously sized with ample storage, while the upstairs suite boasts bamboo floors, a jetted tub, bonus room with walk-in closet, and attic access. All bedrooms feature individual heat zones, and two include separate AC controls. A full finished walk-out basement offers 10’ ceilings, a granite wet bar with beverage fridge, full bath, laundry room, and sliding doors to the backyard. A private in-law/guest suite with a separate side entrance includes a kitchen, dining area, bedroom, office, full bath, and its own thermostat and sub-panel. Additional highlights include updated five-zone heating, mini-splits in the basement, multiple electrical sub-panels, and prepaid mosquito treatment for the year. This home perfectly blends comfort, functionality, and luxury for an unparalleled living experience.
Contact an agent
Home facts
- Year built:1955
- Listing ID #:897287
- Added:98 day(s) ago
- Updated:November 11, 2025 at 09:09 AM
Rooms and interior
- Bedrooms:5
- Total bathrooms:6
- Full bathrooms:5
- Half bathrooms:1
- Living area:3,800 sq. ft.
Heating and cooling
- Cooling:Central Air, Ductless
- Heating:Natural Gas
Structure and exterior
- Year built:1955
- Building area:3,800 sq. ft.
- Lot area:0.55 Acres
Schools
- High school:Hauppauge High School
- Middle school:Hauppauge Middle School
- Elementary school:Pines Elementary School
Utilities
- Water:Public
- Sewer:Cesspool
Finances and disclosures
- Price:$1,500,000
- Price per sq. ft.:$394.74
- Tax amount:$19,897 (2025)
New listings near 74 Laurel Drive
- New
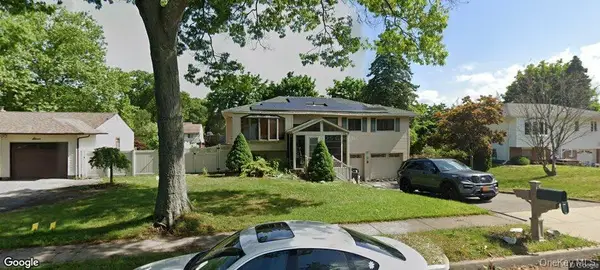 $895,000Active4 beds 2 baths1,834 sq. ft.
$895,000Active4 beds 2 baths1,834 sq. ft.9 Mulberry Drive, Smithtown, NY 11787
MLS# 933799Listed by: KELLER WILLIAMS HUDSON VALLEY - New
 $1,375,000Active4 beds 3 baths3,300 sq. ft.
$1,375,000Active4 beds 3 baths3,300 sq. ft.131 Oakside Drive, Smithtown, NY 11787
MLS# 933632Listed by: COMPASS GREATER NY LLC - New
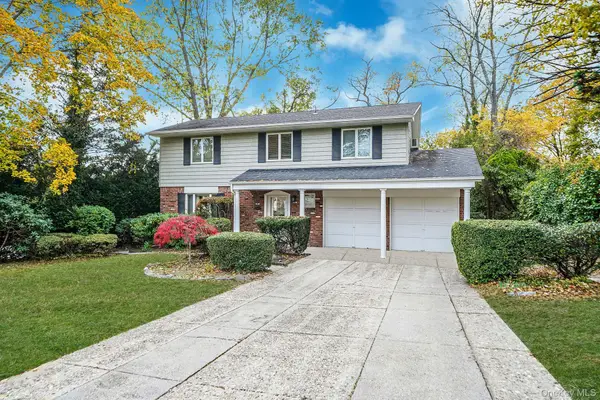 $739,000Active4 beds 3 baths2,138 sq. ft.
$739,000Active4 beds 3 baths2,138 sq. ft.28 Glacier Drive, Smithtown, NY 11787
MLS# 931810Listed by: RE/MAX INTEGRITY LEADERS - New
 $739,999Active3 beds 2 baths1,632 sq. ft.
$739,999Active3 beds 2 baths1,632 sq. ft.311 Devon Lane, Smithtown, NY 11787
MLS# 931259Listed by: KELLER WILLIAMS POINTS NORTH - New
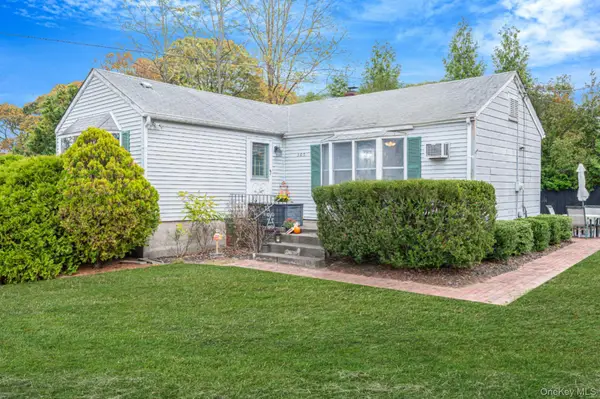 $499,000Active1 beds 1 baths755 sq. ft.
$499,000Active1 beds 1 baths755 sq. ft.305 Terry Road, Smithtown, NY 11787
MLS# 931771Listed by: SIGNATURE PREMIER PROPERTIES - Coming Soon
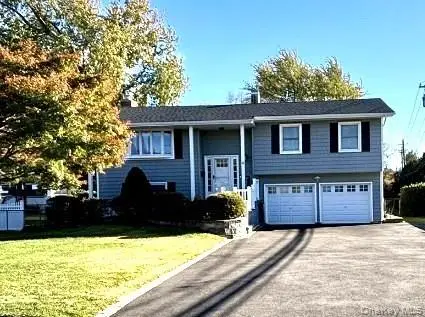 $779,000Coming Soon4 beds 3 baths
$779,000Coming Soon4 beds 3 baths4 Lehigh Drive, Smithtown, NY 11787
MLS# 926134Listed by: EXIT REALTY ACHIEVE - New
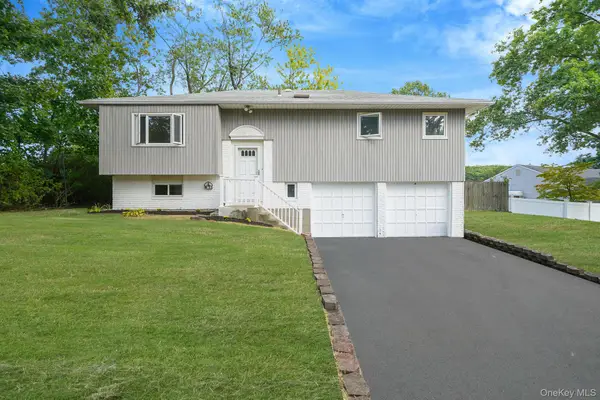 $779,999Active4 beds 2 baths1,700 sq. ft.
$779,999Active4 beds 2 baths1,700 sq. ft.10 Elayne Court, Smithtown, NY 11787
MLS# 931871Listed by: NEWMAN REALTY INC 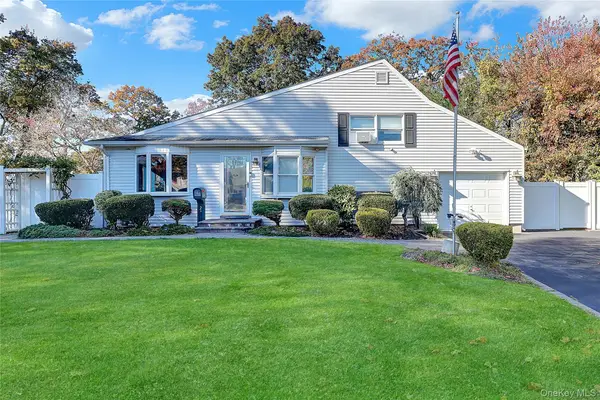 $649,990Active4 beds 2 baths1,398 sq. ft.
$649,990Active4 beds 2 baths1,398 sq. ft.2 Fawn Place, Smithtown, NY 11787
MLS# 928222Listed by: SIGNATURE PREMIER PROPERTIES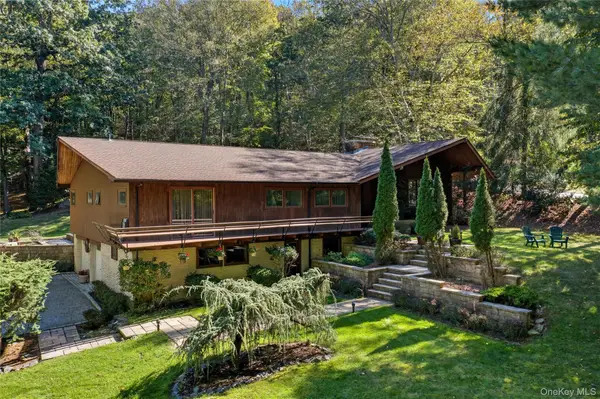 $949,000Active4 beds 2 baths2,360 sq. ft.
$949,000Active4 beds 2 baths2,360 sq. ft.341 River Road, Saint James, NY 11780
MLS# 928688Listed by: SIGNATURE PREMIER PROPERTIES- Open Sat, 12:30 to 2pm
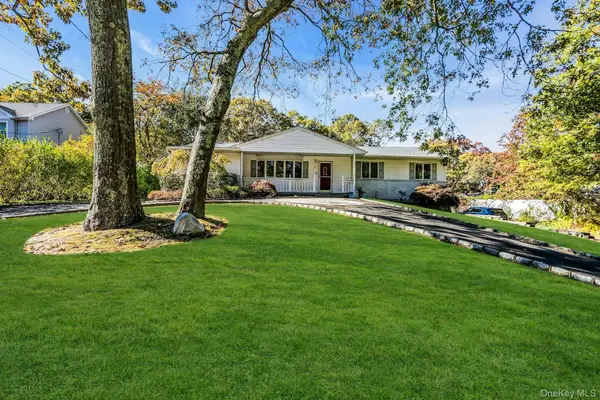 $839,000Active3 beds 3 baths2,000 sq. ft.
$839,000Active3 beds 3 baths2,000 sq. ft.34 Winston Drive, Smithtown, NY 11787
MLS# 929356Listed by: DOUGLAS ELLIMAN REAL ESTATE
