56 Londonderry Lane, Somers, NY 10589
Local realty services provided by:Better Homes and Gardens Real Estate Shore & Country Properties
Listed by:cynthia haas
Office:william raveis-new york, llc.
MLS#:863500
Source:OneKey MLS
Price summary
- Price:$1,275,000
- Price per sq. ft.:$330.48
About this home
Elegant, Sophisticated yet Warm and Inviting! Pristine traditional colonial beautifully sited in one of Somers most desired neighborhoods. Sun filled and spacious rooms have been impeccably renovated with the utmost quality. Graces with 9' Ceilings. Recently renovated kitchen is truly a chef's dream: Top of the line appliances,2 ovens, wine cooler, center island, coffee bar, quartzite counter tops and radiant heated floor. Kitchen is open to family room with cathedral ceiling and oversized windows perfectly suiting today's lifestyle! For more formal gatherings enjoy the living room and oversized dining room with crown molding, chair rail and frame wainscoting. Work from home? Main level office accommodates! Upstairs offers primary bedroom with sitting area,2 walk in closets and newly renovated bath...soak in the jacuzzi or enjoy the oversized shower. Three generously sized bedrooms and renovated hall bath complete the level. One of the bedrooms offers pace for a play area, office or sitting area for guests...you choose! Need more space? The huge basement with high ceiling and door to side yard is just waiting to be finished! Azek deck off the kitchen is just the place to enjoy the privacy of this home and the nature that surrounds. Close to Metro North Train, Route 684/84, schools, shopping and restaurants. Whole house Generator.
Contact an agent
Home facts
- Year built:1996
- Listing ID #:863500
- Added:129 day(s) ago
- Updated:September 25, 2025 at 01:28 PM
Rooms and interior
- Bedrooms:4
- Total bathrooms:3
- Full bathrooms:2
- Half bathrooms:1
- Living area:3,858 sq. ft.
Heating and cooling
- Cooling:Central Air
- Heating:Oil
Structure and exterior
- Year built:1996
- Building area:3,858 sq. ft.
- Lot area:0.99 Acres
Schools
- High school:Somers Senior High School
- Middle school:Somers Middle School
- Elementary school:Primrose
Utilities
- Water:Well
- Sewer:Septic Tank
Finances and disclosures
- Price:$1,275,000
- Price per sq. ft.:$330.48
- Tax amount:$26,878 (2025)
New listings near 56 Londonderry Lane
- Coming SoonOpen Sun, 1 to 3pm
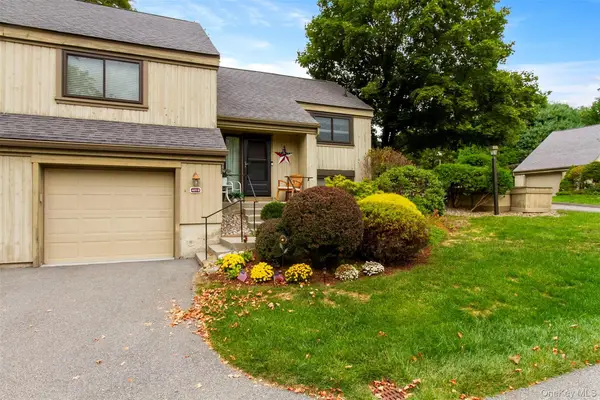 $699,000Coming Soon2 beds 2 baths
$699,000Coming Soon2 beds 2 baths489 Heritage Hills #B, Somers, NY 10589
MLS# 915507Listed by: KELLER WILLIAMS REALTY PARTNER - Open Sun, 1 to 2:30pmNew
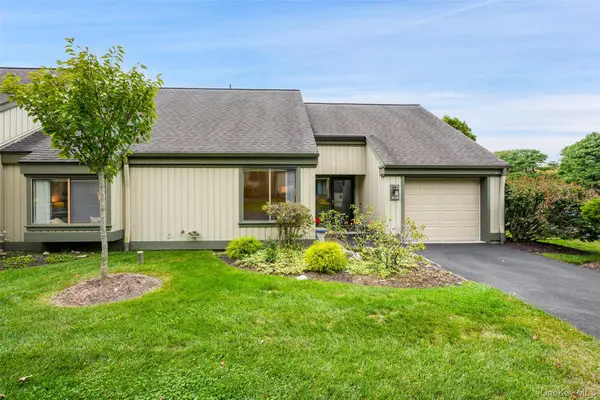 $679,000Active2 beds 2 baths1,470 sq. ft.
$679,000Active2 beds 2 baths1,470 sq. ft.521 Heritage Hills Drive #D, Somers, NY 10589
MLS# 916661Listed by: HOULIHAN LAWRENCE INC. - Open Thu, 1 to 4pmNew
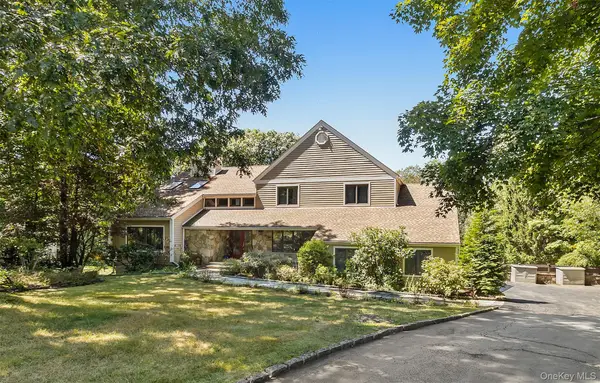 $1,395,000Active4 beds 3 baths4,250 sq. ft.
$1,395,000Active4 beds 3 baths4,250 sq. ft.12 Logging Road, Katonah, NY 10536
MLS# 914908Listed by: GINNEL REAL ESTATE - Coming Soon
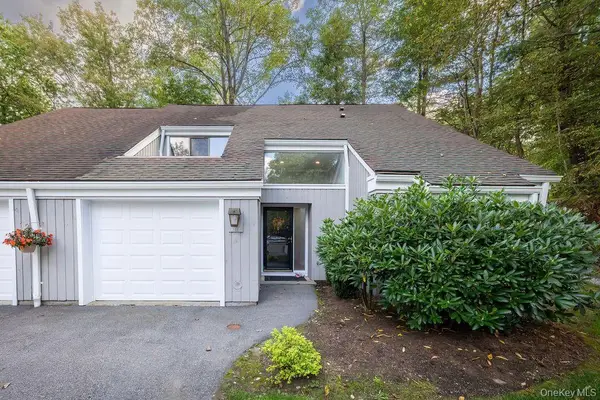 $749,000Coming Soon2 beds 2 baths
$749,000Coming Soon2 beds 2 baths971 Heritage Hills #E, Somers, NY 10589
MLS# 912609Listed by: RE/MAX PRESTIGE PROPERTIES - New
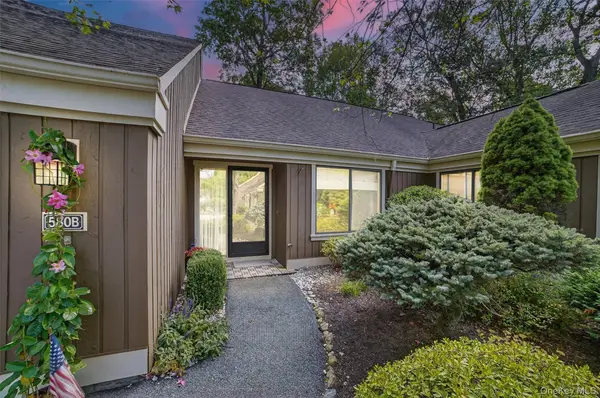 $850,000Active3 beds 2 baths1,905 sq. ft.
$850,000Active3 beds 2 baths1,905 sq. ft.580 Heritage Hills #B, Somers, NY 10589
MLS# 890103Listed by: WILLIAM RAVEIS REAL ESTATE - New
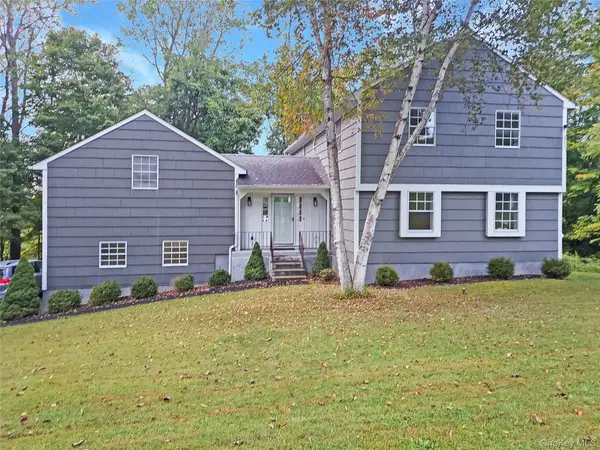 $875,000Active5 beds 4 baths2,824 sq. ft.
$875,000Active5 beds 4 baths2,824 sq. ft.5 Watergate Drive, Amawalk, NY 10501
MLS# 909813Listed by: HOULIHAN LAWRENCE INC. - New
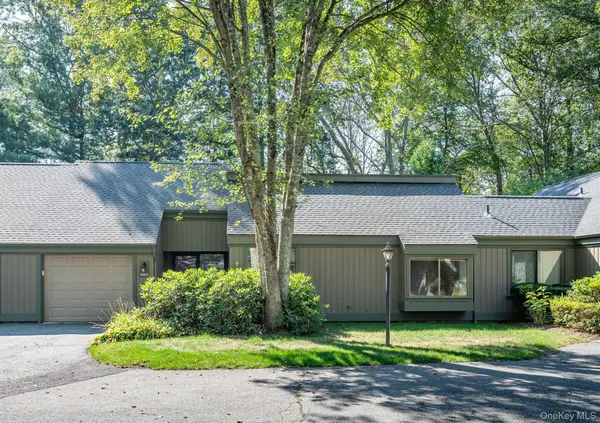 $599,000Active2 beds 2 baths1,470 sq. ft.
$599,000Active2 beds 2 baths1,470 sq. ft.438 Heritage Hills #B, Somers, NY 10589
MLS# 911228Listed by: KELLER WILLIAMS REALTY PARTNER 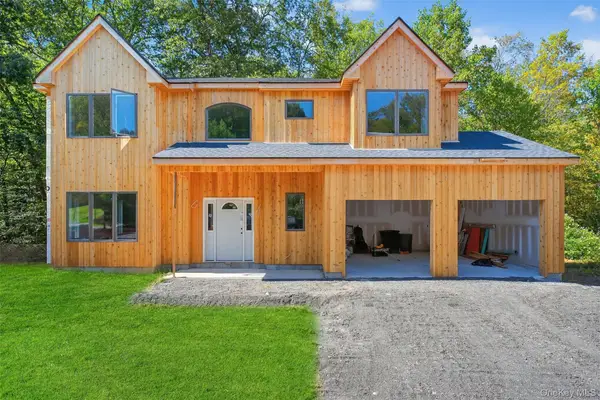 $899,900Active4 beds 3 baths2,575 sq. ft.
$899,900Active4 beds 3 baths2,575 sq. ft.35 Driftwood Drive, Somers, NY 10589
MLS# 911476Listed by: COMPASS GREATER NY, LLC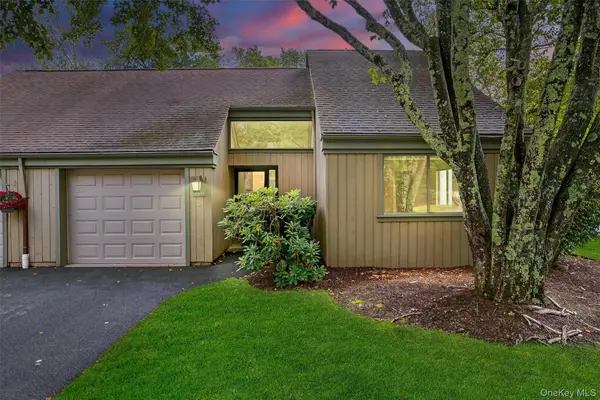 $465,000Active1 beds 2 baths967 sq. ft.
$465,000Active1 beds 2 baths967 sq. ft.954 Heritage Hills #F, Somers, NY 10589
MLS# 910354Listed by: MANCINI REALTY INC.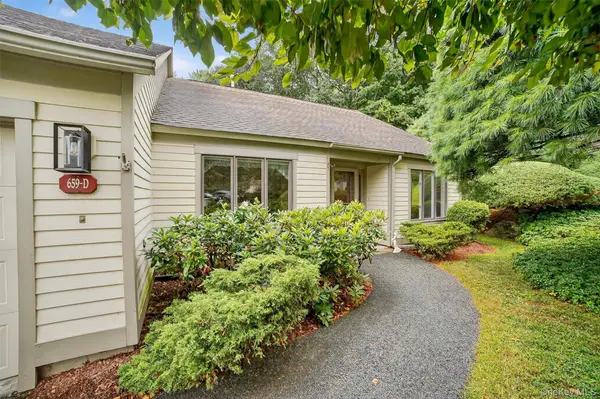 $629,000Active2 beds 2 baths1,296 sq. ft.
$629,000Active2 beds 2 baths1,296 sq. ft.659 Heritage Hills #D, Somers, NY 10589
MLS# 911924Listed by: MCGRATH REALTY INC
