13035 126th Street, South Ozone Park, NY 11420
Local realty services provided by:Better Homes and Gardens Real Estate Green Team
13035 126th Street,South Ozone Park, NY 11420
$1,569,000
- 6 Beds
- 4 Baths
- 2,604 sq. ft.
- Multi-family
- Active
Listed by: dexter laughton
Office: dexter a laughton
MLS#:881383
Source:OneKey MLS
Price summary
- Price:$1,569,000
- Price per sq. ft.:$602.53
About this home
*CUSTOM BUILT HOME* , This gorgeous 2 FAMILY home in Wakefield sits on 40 x 130 FT. Lot . On the first level it has 2BRS a Fbth, Kitchen, and Large LR recently refurbished. On the second floor there is a Large Living Room with a gas fuel Fireplace there is a Formal Dr. And A Viking Gourmet Kitchen fully loaded with a marble counter top as well as and island and a 42 inch built in mommogram refrigerator, as well as a custom built in surrounding high end cabinet. Along with a breakfastnook. There is a half bathroom with a LG washer and dryer. On the 3rd Floor there are 4 Large BRS with skylights.The master bathroom has a over sized jaccuzi Hollywood bathroom with a sep. Steam room/shower. There is also a huge walk in closet. Out side there are 2 separate juliet balconies and a back porch over looking the backyard. There is central heating /a/c avl. As well and heated floors throughout and hot water on demand. The exterior white brick is imported from London Canada.There is 1 car garage and parking space for 8 or more vehicles in the driveway.
Contact an agent
Home facts
- Year built:2009
- Listing ID #:881383
- Added:230 day(s) ago
- Updated:February 12, 2026 at 02:28 PM
Rooms and interior
- Bedrooms:6
- Total bathrooms:4
- Full bathrooms:4
- Living area:2,604 sq. ft.
Heating and cooling
- Cooling:Central Air
- Heating:Baseboard
Structure and exterior
- Year built:2009
- Building area:2,604 sq. ft.
- Lot area:0.12 Acres
Schools
- Middle school:Jhs 226 Virgil I Grisson
Utilities
- Water:Public
- Sewer:Public Sewer
Finances and disclosures
- Price:$1,569,000
- Price per sq. ft.:$602.53
- Tax amount:$9,350 (2024)
New listings near 13035 126th Street
- New
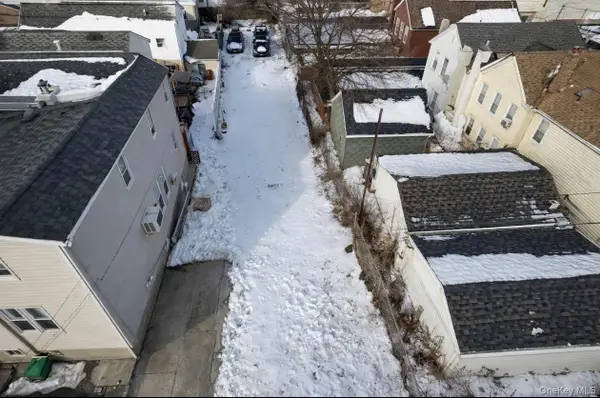 $275,000Active0.06 Acres
$275,000Active0.06 Acres12235 Sutter Avenue, South Ozone Park, NY 11420
MLS# 960807Listed by: ZI REALTY LLC - New
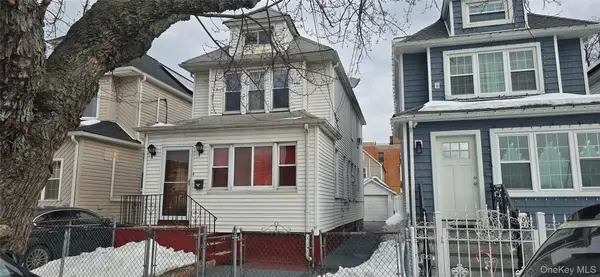 $725,000Active3 beds 3 baths1,248 sq. ft.
$725,000Active3 beds 3 baths1,248 sq. ft.10945 127th Street, South Ozone Park, NY 11420
MLS# 960792Listed by: HOME SOURCE REALTY INC - New
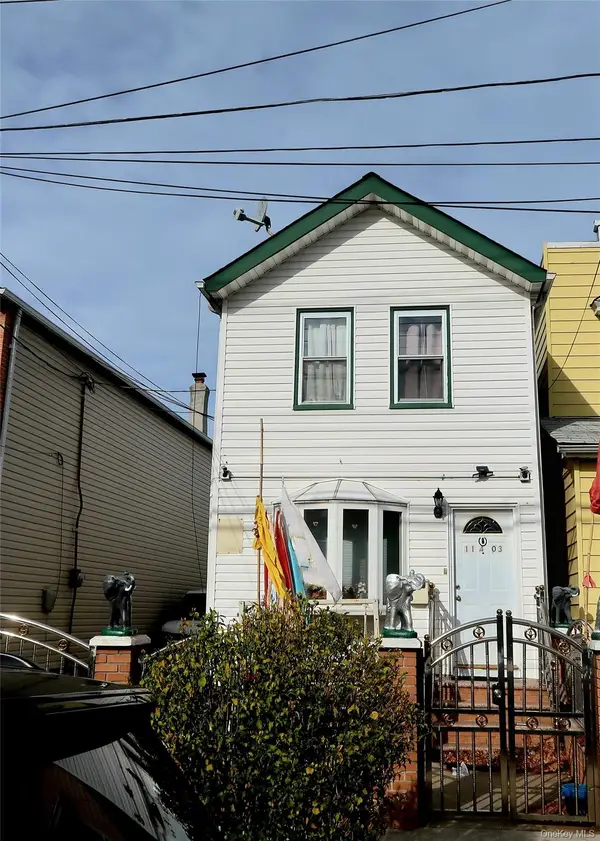 $1,250,000Active2 beds 2 baths952 sq. ft.
$1,250,000Active2 beds 2 baths952 sq. ft.11403 111th Avenue, Richmond Hill, NY 11420
MLS# 960485Listed by: BRICE HOMES NY LLC - Open Thu, 5:30 to 7pmNew
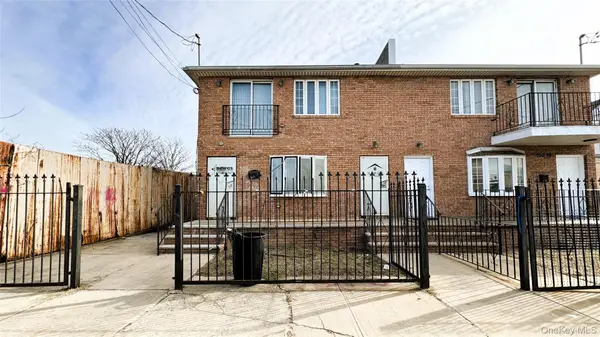 $499,900Active-- beds -- baths1,892 sq. ft.
$499,900Active-- beds -- baths1,892 sq. ft.150-17 125th Street, South Ozone Park, NY 11420
MLS# 959763Listed by: RE/MAX EDGE - New
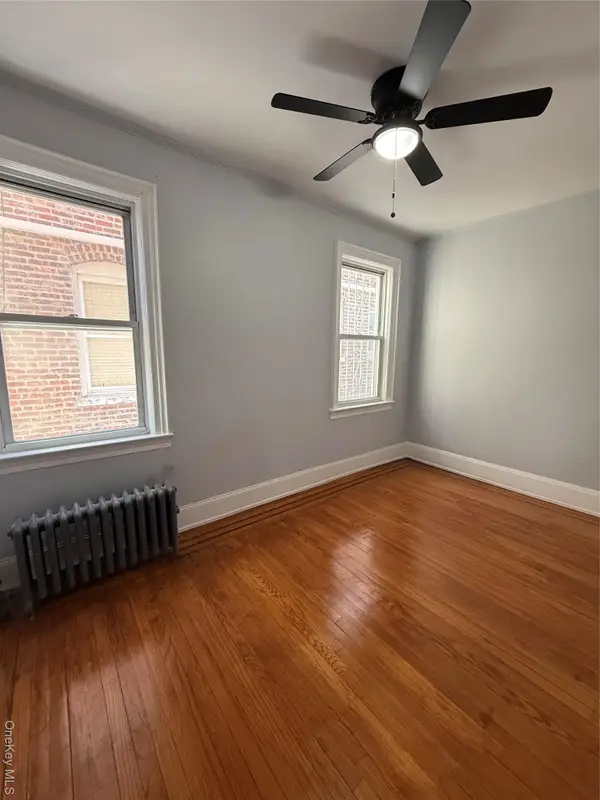 $880,000Active4 beds 3 baths1,316 sq. ft.
$880,000Active4 beds 3 baths1,316 sq. ft.11638 Lincoln Street, South Ozone Park, NY 11420
MLS# 959871Listed by: LA ROSA REALTY NEW YORK LLC - New
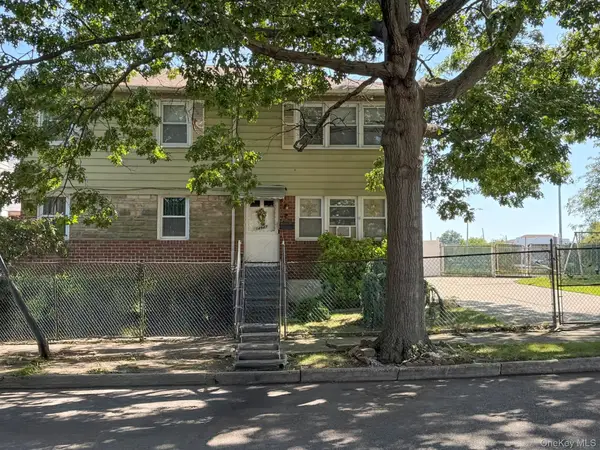 $970,000Active6 beds 2 baths2,160 sq. ft.
$970,000Active6 beds 2 baths2,160 sq. ft.14947 124th Street, South Ozone Park, NY 11420
MLS# 959627Listed by: VYLLA HOME - Coming SoonOpen Sun, 12 to 3pm
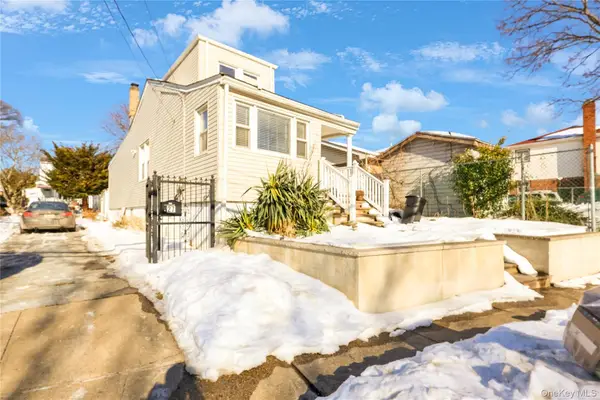 $805,000Coming Soon3 beds 2 baths
$805,000Coming Soon3 beds 2 baths130-29 133rd Avenue, South Ozone Park, NY 11420
MLS# 958583Listed by: EXP REALTY - Open Sun, 12 to 1:30pmNew
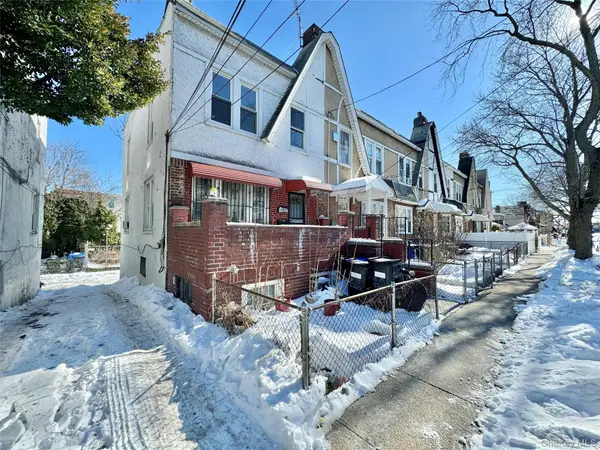 $870,000Active3 beds 3 baths1,296 sq. ft.
$870,000Active3 beds 3 baths1,296 sq. ft.11527 122nd Street, South Ozone Park, NY 11420
MLS# 957851Listed by: KELLER WILLIAMS RTY GOLD COAST - New
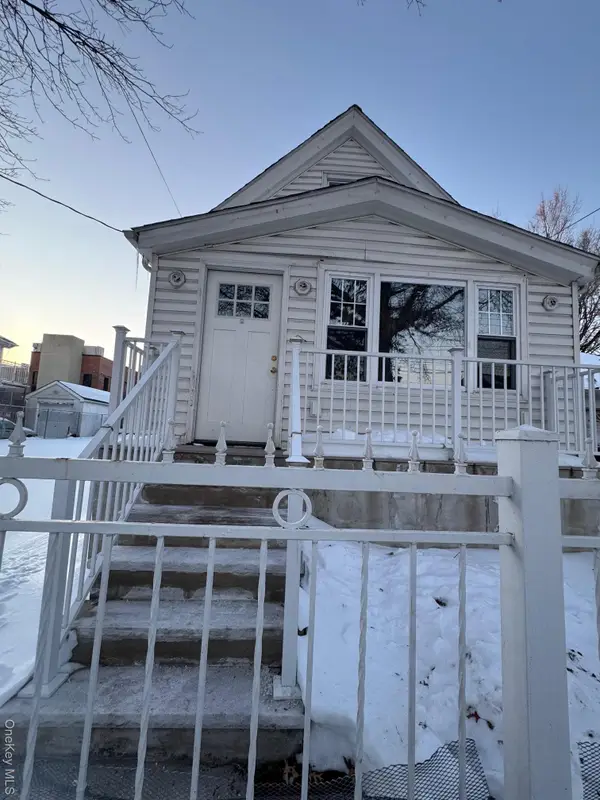 $835,000Active2 beds 2 baths1,020 sq. ft.
$835,000Active2 beds 2 baths1,020 sq. ft.133-12 128th Street, South Ozone Park, NY 11420
MLS# 957691Listed by: WINZONE REALTY INC - New
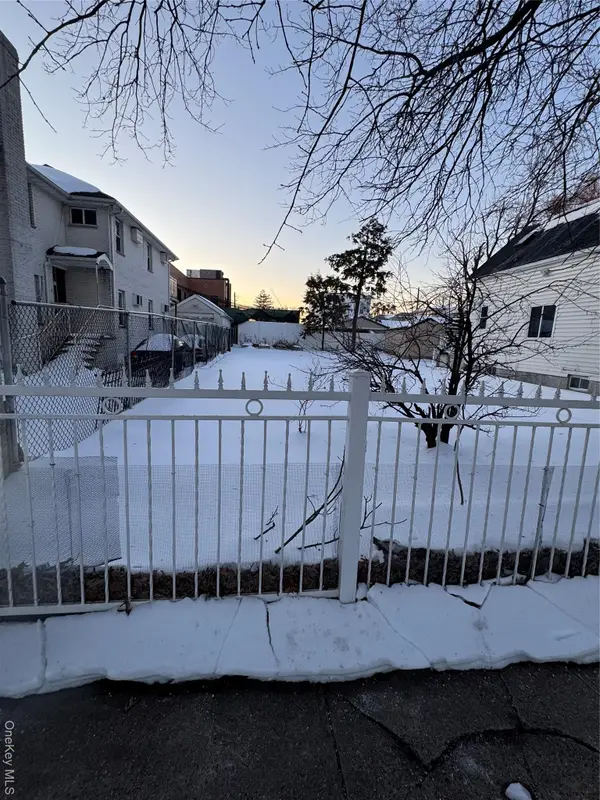 $550,000Active0.07 Acres
$550,000Active0.07 Acres128th Street, South Ozone Park, NY 11420
MLS# 957698Listed by: WINZONE REALTY INC

