133 Boway Road, South Salem, NY 10590
Local realty services provided by:Better Homes and Gardens Real Estate Choice Realty
133 Boway Road,South Salem, NY 10590
$2,950,000
- 6 Beds
- 6 Baths
- 6,344 sq. ft.
- Single family
- Active
Listed by: mary anne condon
Office: ginnel real estate
MLS#:910748
Source:OneKey MLS
Price summary
- Price:$2,950,000
- Price per sq. ft.:$465.01
About this home
The Quintessential Getaway. Long, gated drive through spectacular grounds to ultimate privacy and seclusion. Twenty glorious acres with level lawns, ancient trees, ornamental shrubs and flowering perennials. Fenced grounds with woodland walking trails throughout. Absolutely breathtaking backdrop for the perfect country lifestyle. Fabulous raised terrace overlooking the stunning swimming pool. Basketball, volleyball, tetherball and zip-lining add to the fun. Room for tennis court. Exceptional Country House with a distinctive southern flair. Fashioned after Mississippi’s “The Mansion of a Thousand Candles” with French doors opening to balconies and porches on both floors. Warm and welcoming interior spaces with graciously proportioned rooms. True Center Entrance Hall. Formal Living and Dining Rooms for entertaining. Chef’s Kitchen and Family Room with doors to terrace for comfortable every day living. Choice of Offices for working remotely. Game Room and Playroom/Gym. First Floor Primary Suite with opulent Bath. Five additional Bedrooms offering ample room for family and friends. Every amenity and an incredible offering!
Contact an agent
Home facts
- Year built:1976
- Listing ID #:910748
- Added:95 day(s) ago
- Updated:January 10, 2026 at 12:27 PM
Rooms and interior
- Bedrooms:6
- Total bathrooms:6
- Full bathrooms:5
- Half bathrooms:1
- Living area:6,344 sq. ft.
Heating and cooling
- Cooling:Central Air
- Heating:Oil
Structure and exterior
- Year built:1976
- Building area:6,344 sq. ft.
- Lot area:20.72 Acres
Schools
- High school:John Jay High School
- Middle school:John Jay Middle School
- Elementary school:Meadow Pond Elementary School
Utilities
- Water:Well
- Sewer:Septic Tank
Finances and disclosures
- Price:$2,950,000
- Price per sq. ft.:$465.01
- Tax amount:$43,290 (2025)
New listings near 133 Boway Road
- New
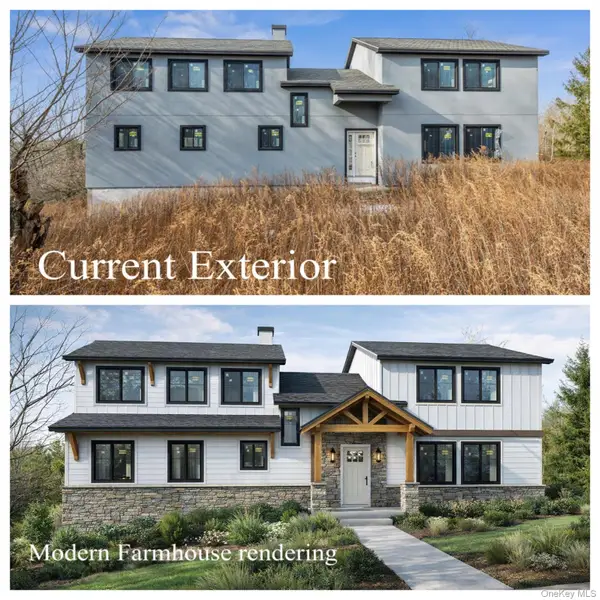 $799,000Active4 beds 3 baths2,682 sq. ft.
$799,000Active4 beds 3 baths2,682 sq. ft.256 Smith Ridge Road, South Salem, NY 10590
MLS# 949407Listed by: KELLER WILLIAMS REALTY GROUP - Open Sat, 1 to 3pmNew
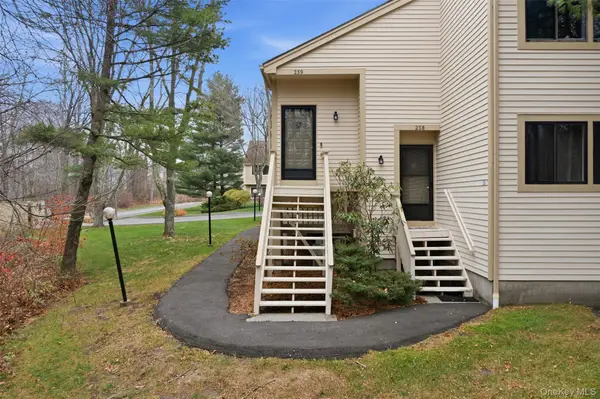 $385,000Active1 beds 1 baths971 sq. ft.
$385,000Active1 beds 1 baths971 sq. ft.239 Deer Hill Road, South Salem, NY 10590
MLS# 949341Listed by: COMPASS GREATER NY, LLC 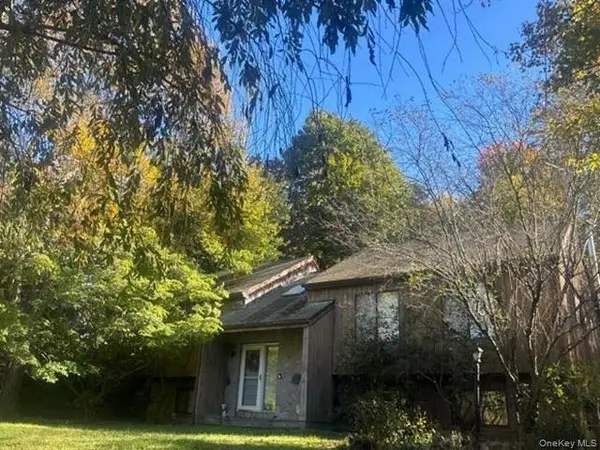 $623,800Active3 beds 3 baths2,100 sq. ft.
$623,800Active3 beds 3 baths2,100 sq. ft.1203 Old Post Rd Rte 35, South Salem, NY 10590
MLS# 936604Listed by: REALHOME SERVICES & SOLUTIONS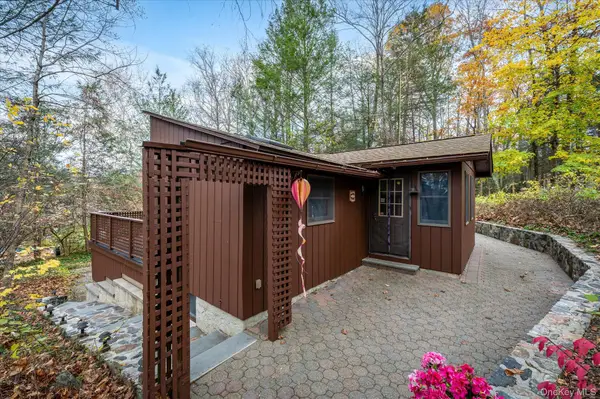 $389,000Pending1 beds 1 baths1,000 sq. ft.
$389,000Pending1 beds 1 baths1,000 sq. ft.50 S Shore Drive, South Salem, NY 10590
MLS# 912191Listed by: KELLER WILLIAMS REALTY PARTNER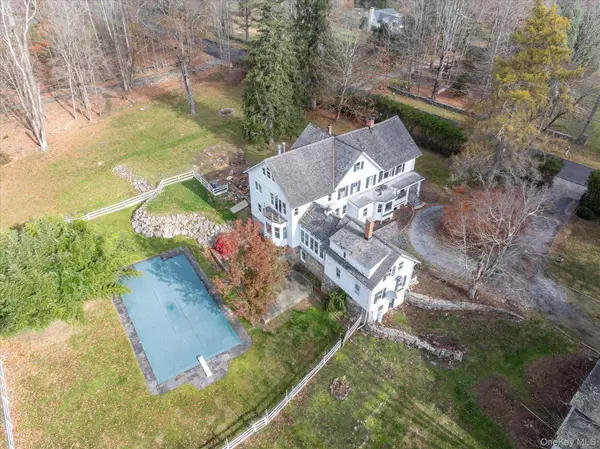 $1,495,000Pending5 beds 6 baths5,687 sq. ft.
$1,495,000Pending5 beds 6 baths5,687 sq. ft.136 Elmwood Road, South Salem, NY 10590
MLS# 931824Listed by: KELLER WILLIAMS REALTY PARTNER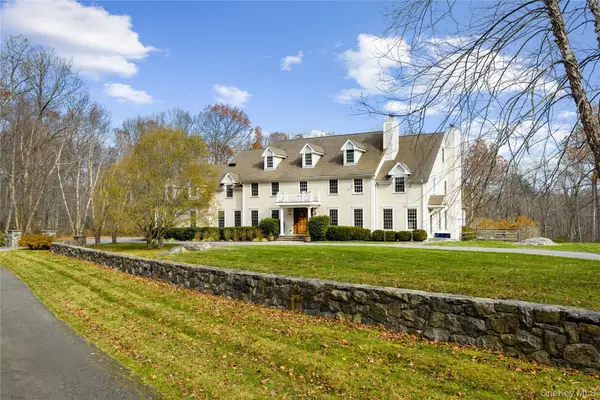 $2,700,000Active6 beds 8 baths8,900 sq. ft.
$2,700,000Active6 beds 8 baths8,900 sq. ft.11 Lost Nations Road, Pound Ridge, NY 10576
MLS# 928343Listed by: WILLIAM RAVEIS-NEW YORK LLC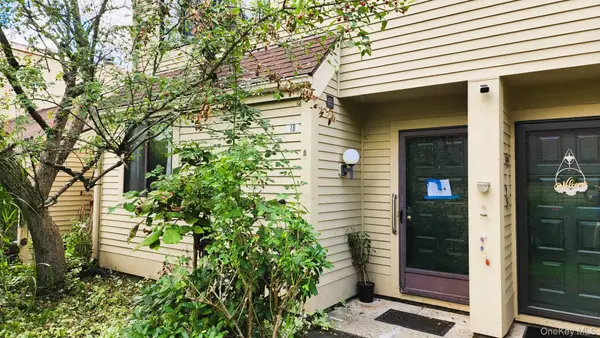 $424,900Active2 beds 3 baths2,052 sq. ft.
$424,900Active2 beds 3 baths2,052 sq. ft.18 Fox Run #18, South Salem, NY 10590
MLS# 935203Listed by: RE/MAX CLASSIC REALTY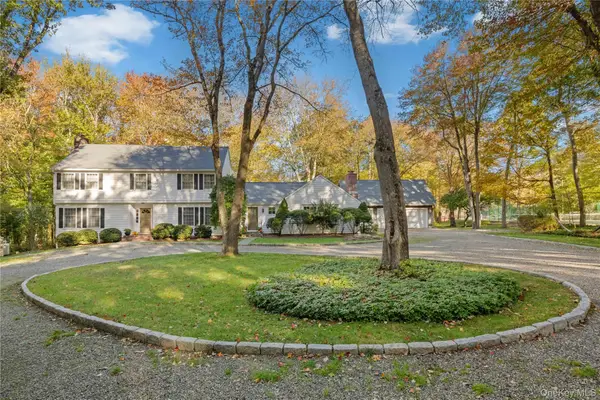 $949,000Pending4 beds 4 baths3,664 sq. ft.
$949,000Pending4 beds 4 baths3,664 sq. ft.41 West Lane, South Salem, NY 10590
MLS# 921671Listed by: KELLER WILLIAMS REALTY PARTNER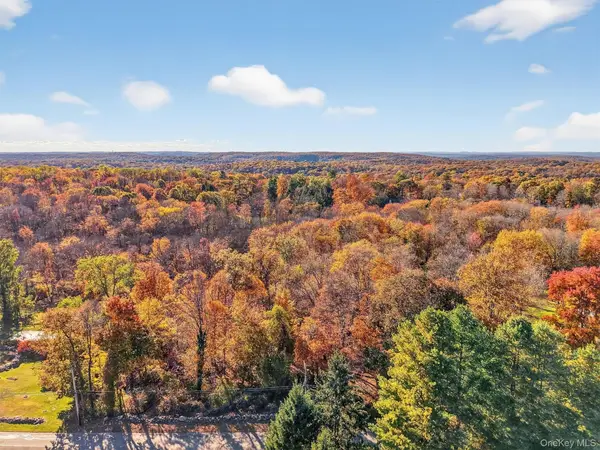 $329,000Pending3.47 Acres
$329,000Pending3.47 Acres26 Elmwood Road, South Salem, NY 10590
MLS# 927977Listed by: JULIA B FEE SOTHEBYS INT. RLTY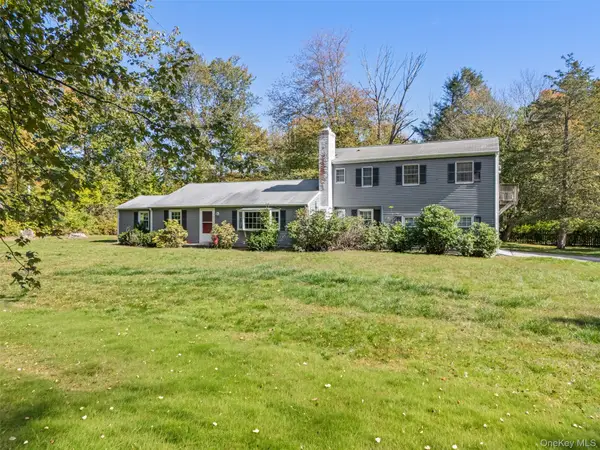 $699,000Pending3 beds 3 baths1,924 sq. ft.
$699,000Pending3 beds 3 baths1,924 sq. ft.145 Smith Ridge Road, South Salem, NY 10590
MLS# 921883Listed by: GINNEL REAL ESTATE
