160 Longview Road, Southampton, NY 11968
Local realty services provided by:Better Homes and Gardens Real Estate Dream Properties
160 Longview Road,Southampton, NY 11968
$1,200,000
- 3 Beds
- 2 Baths
- 2,108 sq. ft.
- Single family
- Pending
Listed by: pam jackson
Office: corcoran
MLS#:865172
Source:OneKey MLS
Price summary
- Price:$1,200,000
- Price per sq. ft.:$381.19
About this home
NEW LISTING in Shinnecock Hills 3+ Garages 3BR 2 BA .61 Acre
Located in Shinnecock Hills, this home has so much to offer with many options + tons of space. Added in 1992, the main house has a large first floor private primary ensuite (533sf) with 2 bedrooms/1 bath on second floor. The first level also includes a large living room with a woodburning fireplace. There is enough space where you could have 2 seating areas, a formal dining room, kitchen + large den/library with custom cabinetry. The south facing back deck with striped awning makes for great entertaining, sunning + relaxing. The basement level has attached garage with a sizeable room for train enthusiasts or hobbyists of any kind. Ready for your train collection, prewired + ready to go! Would make an ideal man cave or art studio. NEXT UP is an alarmed 1040sf 3 car detached garage with enormous office space above + full bath. Very nice landscaping with all the established flowering trees + shrubs, include dogwood, wysteria + azaleas. This new property is the veritable big bang for the buck! last, but not least, for your ease + enjoyment, Peconic Bay + Meschutt Beach are 2 minutes away. Situated in between Southampton + Hampton Bays villages, famed ocean beaches are a short 10 minute drive. Easy access to all things Hamptons!!
Contact an agent
Home facts
- Year built:1965
- Listing ID #:865172
- Added:177 day(s) ago
- Updated:November 15, 2025 at 09:25 AM
Rooms and interior
- Bedrooms:3
- Total bathrooms:2
- Full bathrooms:2
- Living area:2,108 sq. ft.
Heating and cooling
- Heating:Oil
Structure and exterior
- Year built:1965
- Building area:2,108 sq. ft.
- Lot area:0.62 Acres
Schools
- High school:Contact Agent
- Middle school:Tuckahoe
- Elementary school:Contact Agent
Utilities
- Water:Well
- Sewer:Cesspool
Finances and disclosures
- Price:$1,200,000
- Price per sq. ft.:$381.19
- Tax amount:$5,757 (2024)
New listings near 160 Longview Road
- New
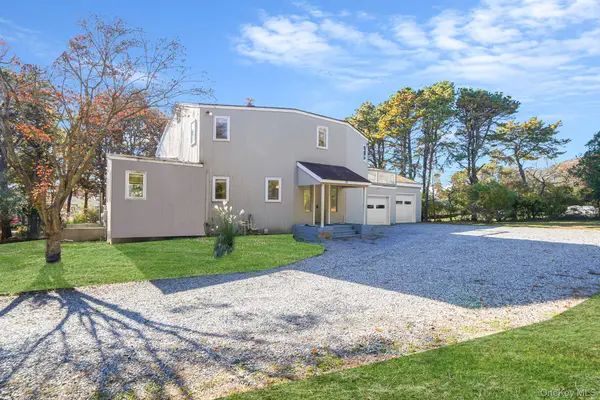 $1,299,900Active3 beds 3 baths2,076 sq. ft.
$1,299,900Active3 beds 3 baths2,076 sq. ft.290 Montauk Highway, Southampton, NY 11968
MLS# 935798Listed by: GO ASSET INC - New
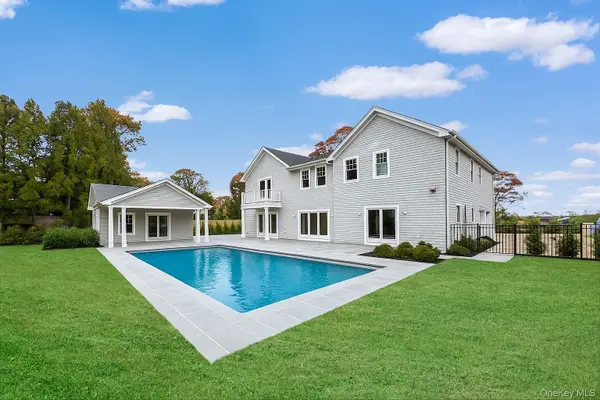 $5,595,000Active7 beds 8 baths6,600 sq. ft.
$5,595,000Active7 beds 8 baths6,600 sq. ft.259 Majors Path, Southampton, NY 11968
MLS# 935820Listed by: NEST SEEKERS INTERNATIONAL LLC - New
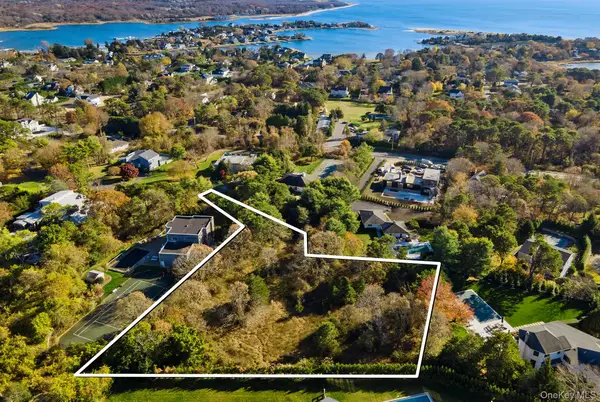 $1,595,000Active0.97 Acres
$1,595,000Active0.97 Acres34 Scotch Mist Lane, Southampton, NY 11968
MLS# 933685Listed by: BROWN HARRIS STEVENS HAMPTONS - Coming Soon
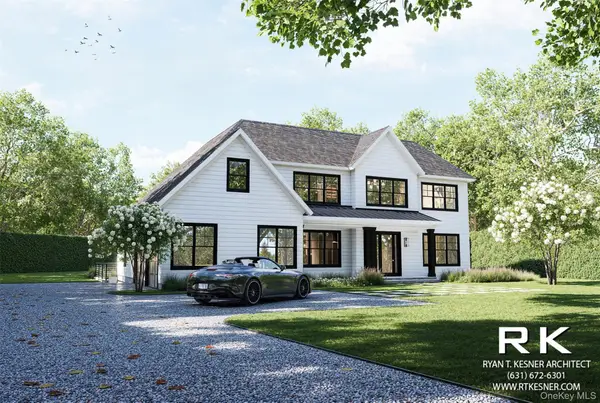 $4,995,000Coming Soon6 beds 9 baths
$4,995,000Coming Soon6 beds 9 baths244 North Sea Mecox Road, Southampton, NY 11968
MLS# 930320Listed by: NEST SEEKERS INTERNATIONAL LLC 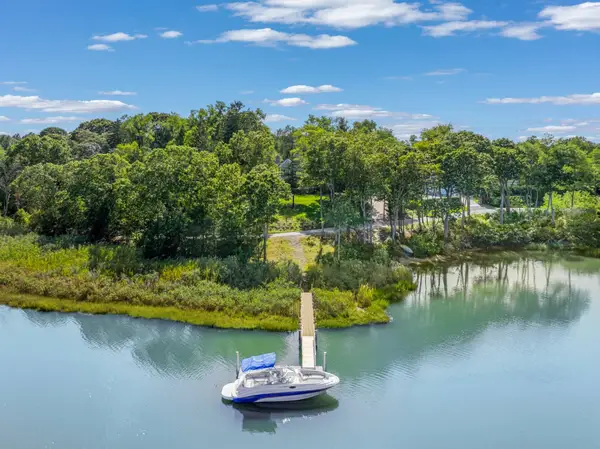 $4,850,000Active5 beds 6 baths5,169 sq. ft.
$4,850,000Active5 beds 6 baths5,169 sq. ft.12 Fish Cove Road, Southampton, NY 11968
MLS# 926894Listed by: SOTHEBYS INT'L REALTY HAMPTONS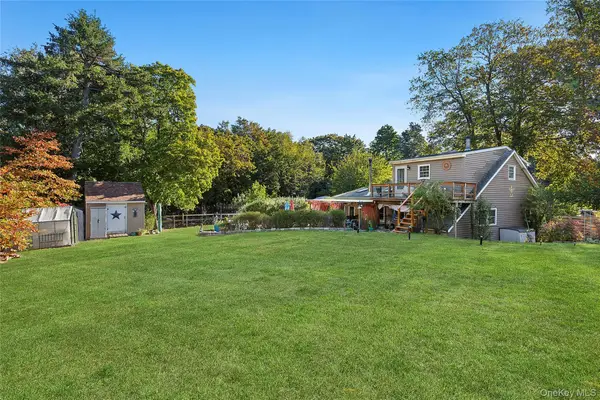 $995,000Active2 beds 2 baths1,250 sq. ft.
$995,000Active2 beds 2 baths1,250 sq. ft.42 Locust Avenue, Southampton, NY 11968
MLS# 926199Listed by: DOUGLAS ELLIMAN REAL ESTATE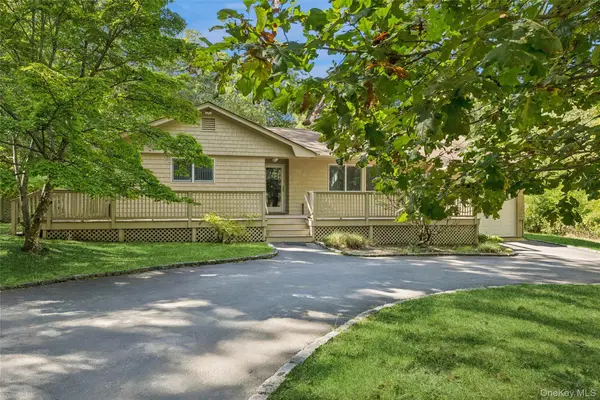 $1,299,900Pending3 beds 3 baths1,216 sq. ft.
$1,299,900Pending3 beds 3 baths1,216 sq. ft.33 Woods Lane, Southampton, NY 11968
MLS# 920557Listed by: DOUGLAS ELLIMAN REAL ESTATE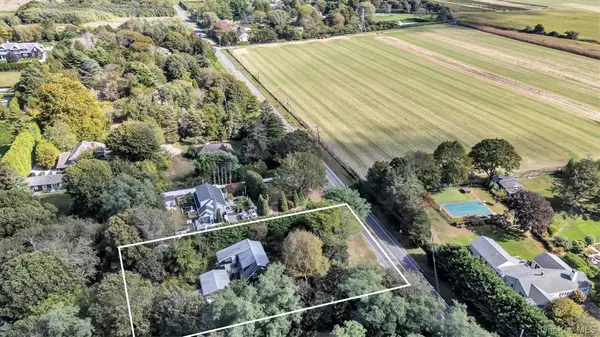 $849,000Pending0.92 Acres
$849,000Pending0.92 Acres485 N Sea Mecox Road, Southampton, NY 11968
MLS# 923523Listed by: DOUGLAS ELLIMAN REAL ESTATE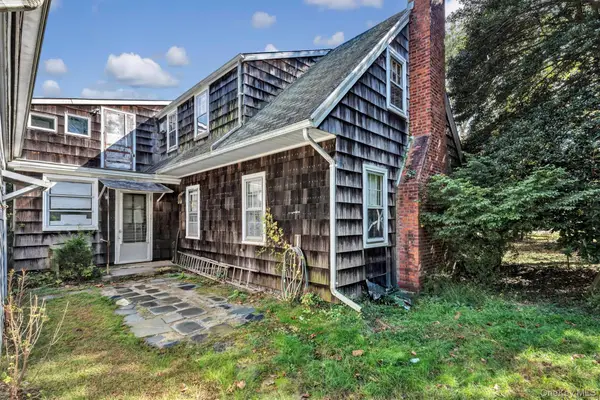 $849,000Pending2 beds 2 baths1,774 sq. ft.
$849,000Pending2 beds 2 baths1,774 sq. ft.485 N Sea Mecox Road, Southampton, NY 11968
MLS# 923203Listed by: DOUGLAS ELLIMAN REAL ESTATE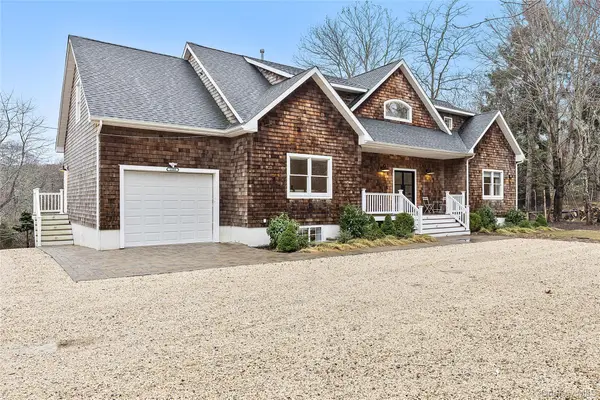 $1,999,999Active6 beds 6 baths2,919 sq. ft.
$1,999,999Active6 beds 6 baths2,919 sq. ft.1106 N Sea Road, Southampton, NY 11968
MLS# 922160Listed by: DOUGLAS ELLIMAN REAL ESTATE
