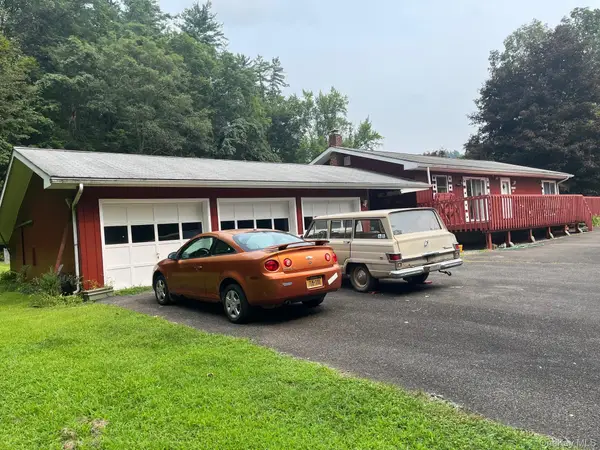335 Tempaloni Rd, Spring Glen, NY 12483
Local realty services provided by:Better Homes and Gardens Real Estate Choice Realty
Listed by: anne hilton purvis
Office: coldwell banker village green
MLS#:935094
Source:OneKey MLS
Price summary
- Price:$219,000
- Price per sq. ft.:$178.19
About this home
The quintessential hunters' cabin from the 1950's on one of the prettiest roads in Sullivan County that backs up to the Ulster County line. Mature landscaping and seasonal views of the Shawangunk Mountain range. This charming cottage - being sold ''as is'' - needs updates but once refreshed, it will be well worth the effort. The back of the land rises up and offers more views in the distance and if the cottage is for overflow guests, a new build could be towards the top of the land offering privacy for each structure, as well as more views. ''L''shaped layout: living room ''L's'' off the center kitchen and the bathroom/bedrooms are in the other ''L''. A small room w/ laundry hook up is off the kitchen as well. Sweet front porch entry. Tempaloni has had two very modern new builds as of late, and proves others have recognized the road's beauty and privacy. Minutes to amenities in Ellenville, Mountaindale, and Wurtsboro. The Bashakill is close by for seasonal kayaking. Come view this nicely located fixer upper and see its potential!
Contact an agent
Home facts
- Year built:1953
- Listing ID #:935094
- Added:91 day(s) ago
- Updated:February 12, 2026 at 02:28 PM
Rooms and interior
- Bedrooms:2
- Total bathrooms:1
- Full bathrooms:1
- Living area:1,229 sq. ft.
Heating and cooling
- Heating:Electric
Structure and exterior
- Year built:1953
- Building area:1,229 sq. ft.
- Lot area:1.85 Acres
Schools
- High school:ELLENVILLE JUNIOR/SENIOR HIGH SCHOOL
- Middle school:ELLENVILLE JUNIOR/SENIOR HIGH SCHOOL
- Elementary school:Ellenville Elementary School
Utilities
- Water:Well
- Sewer:Septic Tank
Finances and disclosures
- Price:$219,000
- Price per sq. ft.:$178.19
- Tax amount:$5,690 (2025)



