27 Ellish Parkway #112, Spring Valley, NY 10977
Local realty services provided by:Better Homes and Gardens Real Estate Safari Realty
27 Ellish Parkway #112,Spring Valley, NY 10977
$899,000
- 3 Beds
- 2 Baths
- 1,500 sq. ft.
- Condominium
- Pending
Listed by: menachem jankovits, isaac leibowitz
Office: keller williams valley realty
MLS#:903943
Source:OneKey MLS
Price summary
- Price:$899,000
- Price per sq. ft.:$599.33
About this home
Luxury Living at 27 Ellish, Monsey – A Rare Opportunity in the Best Location
Discover this stunning 3-bedroom, 2-bathroom flat at 27 Ellish, designed with the feel of a private home while offering the convenience of modern luxury living. From the ground-level front entrance, you are welcomed into a spacious layout where the gourmet kitchen with sleek cabinetry and abundant counter space connects seamlessly to a formal dining room, perfect for family meals and entertaining. Every corner reflects high-end craftsmanship and thoughtful design.
The primary suite provides a true retreat, boasting generous closet space and a spa-like bathroom with marble-inspired tiles, a custom vanity, and elegant gold-toned finishes. Two additional bedrooms and a well-appointed full bath round out the private living spaces, blending comfort with style.
The home extends beyond its main floor with a large back porch, ideal for outdoor dining, relaxation, or hosting gatherings in a private setting. A spacious basement with both inside and outside access adds tremendous potential, offering endless opportunities for recreation, storage, or future customization.
Situated in one of Monsey’s most sought-after areas, this residence combines elegance, functionality, and a unique private-house feel, making it a rare gem in today’s market.
Contact an agent
Home facts
- Year built:2025
- Listing ID #:903943
- Added:81 day(s) ago
- Updated:November 15, 2025 at 09:25 AM
Rooms and interior
- Bedrooms:3
- Total bathrooms:2
- Full bathrooms:2
- Living area:1,500 sq. ft.
Heating and cooling
- Cooling:Central Air
- Heating:Baseboard
Structure and exterior
- Year built:2025
- Building area:1,500 sq. ft.
- Lot area:0.33 Acres
Schools
- High school:Ramapo High School
- Middle school:Kakiat Elementary School
- Elementary school:East Ramapo Early Chld Ctr At Kakiat
Utilities
- Water:Public
- Sewer:Public Sewer
Finances and disclosures
- Price:$899,000
- Price per sq. ft.:$599.33
New listings near 27 Ellish Parkway #112
- Coming Soon
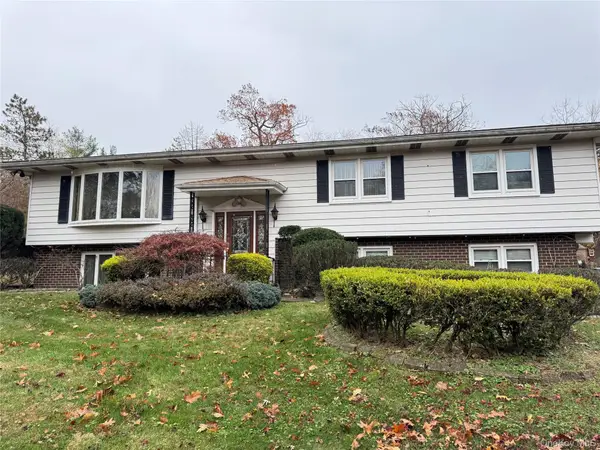 $1,100,000Coming Soon5 beds 3 baths
$1,100,000Coming Soon5 beds 3 baths44 Greenridge Way, Spring Valley, NY 10977
MLS# 936010Listed by: CENTURY 21 FULL SERVICE REALTY - New
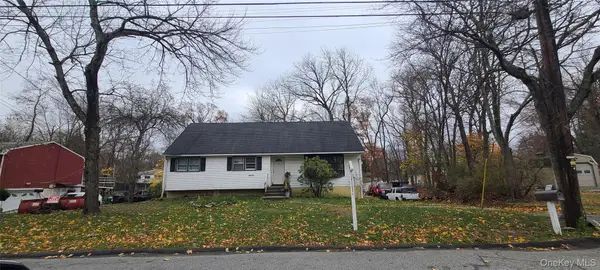 $900,000Active4 beds 2 baths2,090 sq. ft.
$900,000Active4 beds 2 baths2,090 sq. ft.12 Greene Road, Spring Valley, NY 10977
MLS# 935071Listed by: Q HOME SALES - New
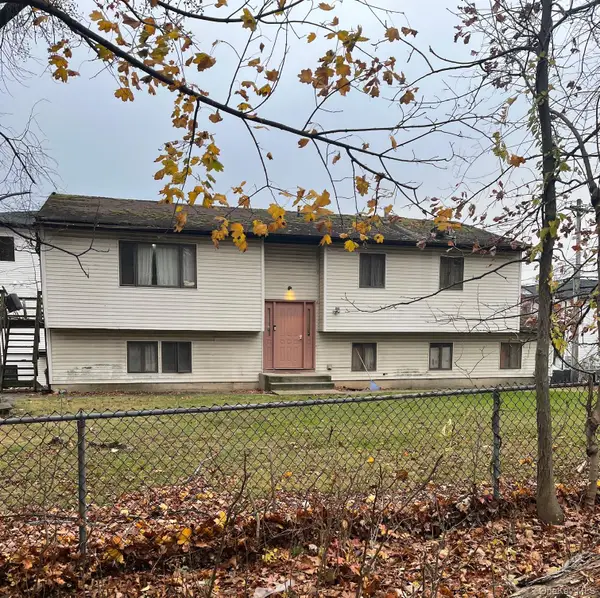 $1,999,999Active4 beds 3 baths2,234 sq. ft.
$1,999,999Active4 beds 3 baths2,234 sq. ft.136 Union Road, Spring Valley, NY 10977
MLS# 935242Listed by: KELLER WILLIAMS HUDSON VALLEY - New
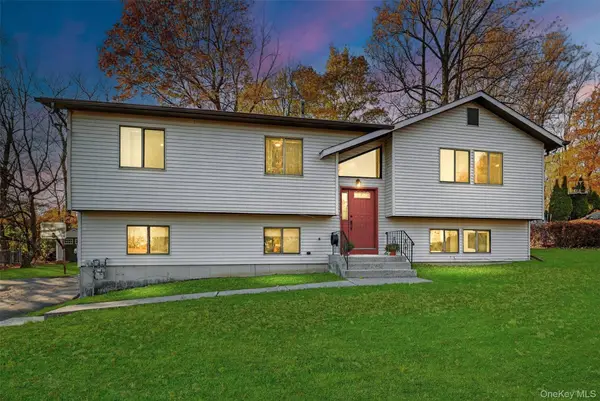 $899,000Active4 beds 4 baths2,388 sq. ft.
$899,000Active4 beds 4 baths2,388 sq. ft.5 Schettig Court, Spring Valley, NY 10977
MLS# 918050Listed by: KELLER WILLIAMS HUDSON VALLEY - New
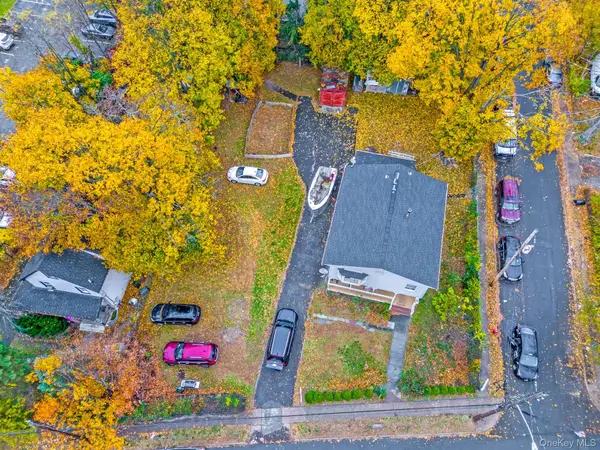 $2,300,000Active4 beds 2 baths1,796 sq. ft.
$2,300,000Active4 beds 2 baths1,796 sq. ft.17 Division Avenue, Spring Valley, NY 10977
MLS# 931854Listed by: MS REALTY GROUP USA, INC - New
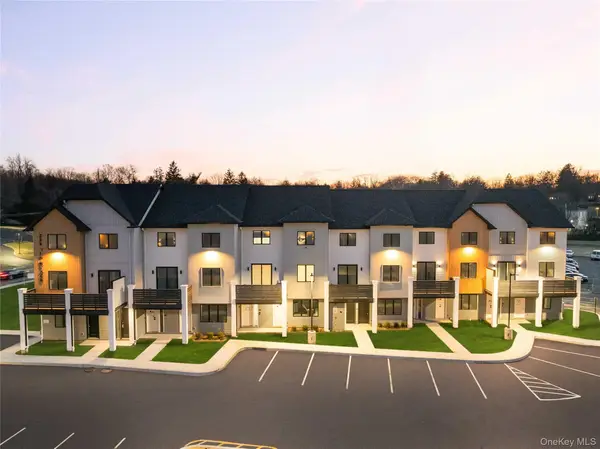 $1,150,000Active6 beds 4 baths3,000 sq. ft.
$1,150,000Active6 beds 4 baths3,000 sq. ft.234 Old Nyack Turnpike #201, Spring Valley, NY 10977
MLS# 935138Listed by: KELLER WILLIAMS HUDSON VALLEY - New
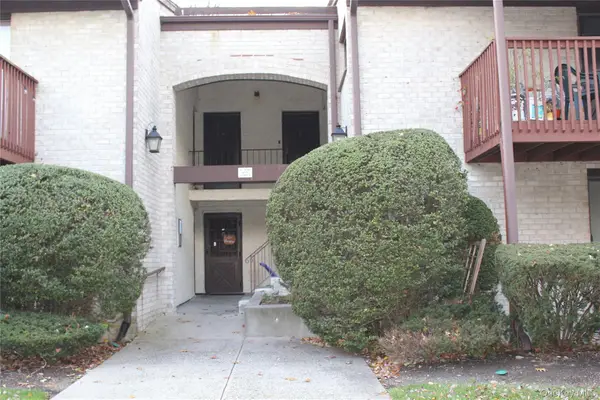 $140,000Active1 beds 1 baths620 sq. ft.
$140,000Active1 beds 1 baths620 sq. ft.8 Secora Road #J-4, Monsey, NY 10952
MLS# 934786Listed by: WEICHERT REALTORS - Open Sun, 2 to 4pmNew
 $639,000Active3 beds 2 baths1,764 sq. ft.
$639,000Active3 beds 2 baths1,764 sq. ft.81 Sharon Drive, Spring Valley, NY 10977
MLS# 929230Listed by: KELLER WILLIAMS HUDSON VALLEY - Open Sun, 2 to 4pmNew
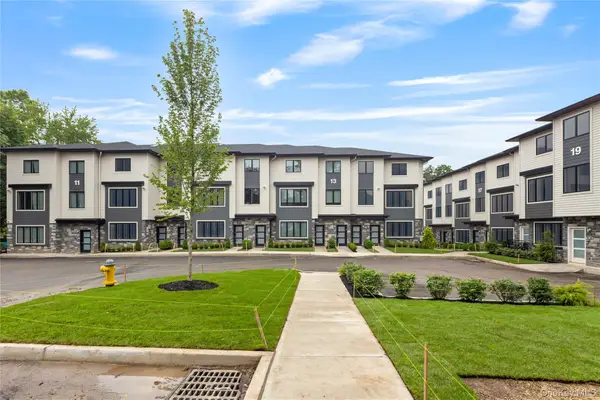 $725,000Active3 beds 2 baths1,200 sq. ft.
$725,000Active3 beds 2 baths1,200 sq. ft.17 Lazer Court #103, Spring Valley, NY 10977
MLS# 934287Listed by: KELLER WILLIAMS HUDSON VALLEY - Open Sun, 2 to 4pmNew
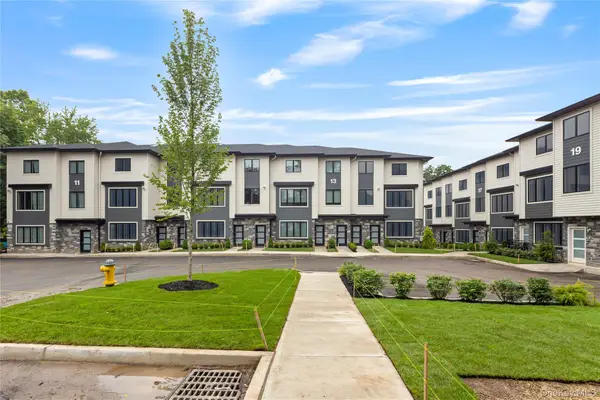 $699,000Active3 beds 2 baths1,200 sq. ft.
$699,000Active3 beds 2 baths1,200 sq. ft.17 Lazer Court #102, Spring Valley, NY 10977
MLS# 934290Listed by: KELLER WILLIAMS HUDSON VALLEY
