120 Fifth Street, Saint James, NY 11780
Local realty services provided by:Better Homes and Gardens Real Estate Choice Realty
Listed by: eric neitzel gri, christopher neitzel
Office: debarbieri assoc inc
MLS#:880384
Source:OneKey MLS
Price summary
- Price:$1,274,000
- Price per sq. ft.:$392
About this home
Custom Quality New Construction Built by Local Hi-End Builder. Post Modern Four Bedroom, Three Bath Hampton Style Colonial. 9' Ceilings on First Floor. Two Story Entry Foyer. Wide Plank White Oak Floors throughout First & Second Floor, Formal Dining room with Coffered Ceiling. Custom Large Open Eat In Kitchen. White Shaker Cabinets, Quartz Tops, Oversized Custom Waterfall Center island W/ Accent Coloring & Storage. Bosch Hi End Stainless Steel Appliances. Living Room W/ Electric Fireplace. First Floor Office & Attached Full Bathroom, Separate Laundry room. Primary Bedroom W/ Double Door Entry & Trey Ceiling. Two walk In closets, Custom Bathroom W/ Floating Vanity, Custom Glass Surround Shower, Soaking Tub & Private Water closet W/ Loupusuo Smart Toilet. Three Additional Bedrooms, Full Custom Hall Bath. Hardi Plank and Board & Batten Siding, 6" Azek Window Trim, Oversized Black Andersen Windows, Belgian Block Lined Blacktop Driveway & Apron. Hi Hats Throughout, Oversized Doors, Rear Porch W/ Trex decking. Central Vacuum, One Car Attached Garage, 9' Basement with Egress Window, Outside Entrance, Hydronic Heating System, Navien Tankless Gas Boiler, 200 Amp Electric. Spray Foam Insulation Throughout entire home. Five Zone In-Ground Sprinklers, Buyer Pays Transfer Tax, National Grid gas tap fee $2500, PSEG Connection Fee $2500 & Public water Fee $2500, Too much to list, Must See!
Contact an agent
Home facts
- Year built:2025
- Listing ID #:880384
- Added:179 day(s) ago
- Updated:December 21, 2025 at 08:47 AM
Rooms and interior
- Bedrooms:4
- Total bathrooms:3
- Full bathrooms:3
- Living area:3,250 sq. ft.
Heating and cooling
- Cooling:Central Air
- Heating:Hydro Air, Natural Gas
Structure and exterior
- Year built:2025
- Building area:3,250 sq. ft.
- Lot area:0.25 Acres
Schools
- High school:Smithtown High School-East
- Middle school:Nesaquake Middle School
- Elementary school:St James Elementary School
Utilities
- Water:Public
- Sewer:Cesspool
Finances and disclosures
- Price:$1,274,000
- Price per sq. ft.:$392
- Tax amount:$21,425 (2025)
New listings near 120 Fifth Street
- New
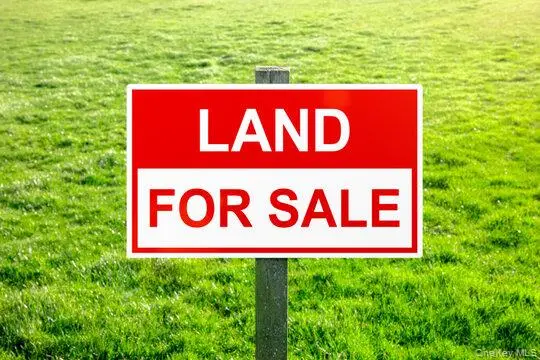 $125,000Active0.38 Acres
$125,000Active0.38 AcresVL Highland Street, Smithtown, NY 11787
MLS# 945191Listed by: COLDWELL BANKER M&D GOOD LIFE - New
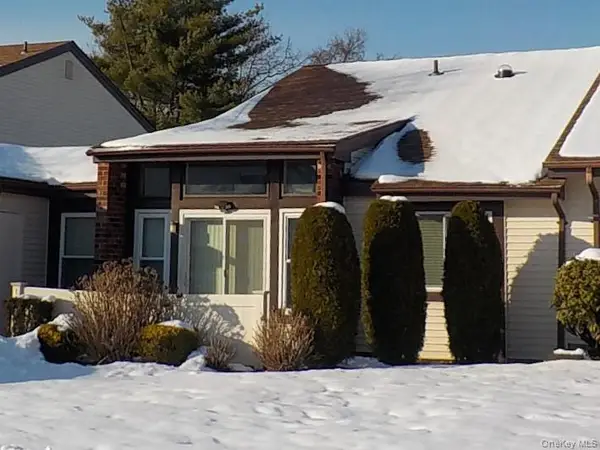 $574,777Active2 beds 2 baths1,321 sq. ft.
$574,777Active2 beds 2 baths1,321 sq. ft.1206 Gotham Drive, Saint James, NY 11780
MLS# 944933Listed by: REALTY CONNECT USA LI INC - New
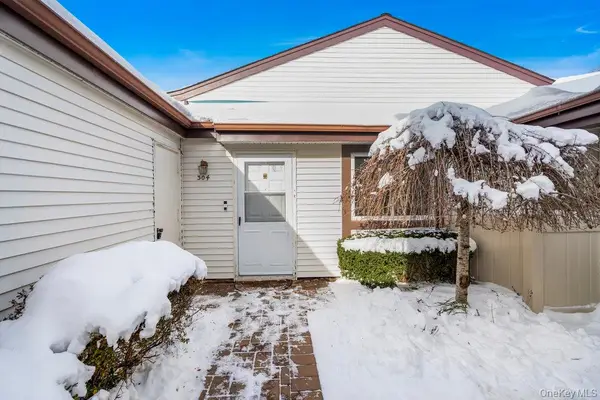 $449,803Active1 beds 2 baths
$449,803Active1 beds 2 baths304 Gotham Way, Saint James, NY 11780
MLS# 944008Listed by: SIGNATURE PREMIER PROPERTIES - New
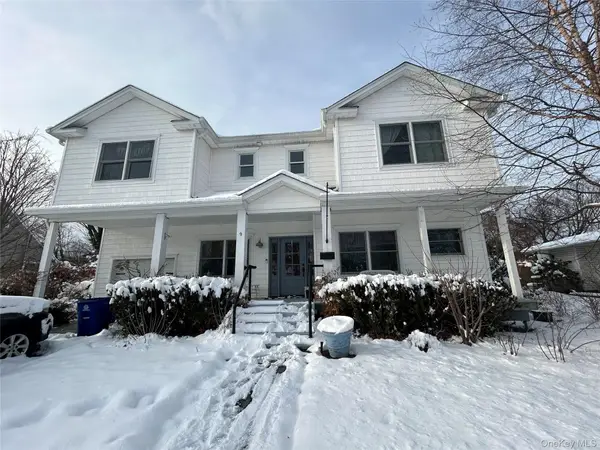 $799,999Active4 beds 5 baths3,100 sq. ft.
$799,999Active4 beds 5 baths3,100 sq. ft.9 Floral Lane, Saint James, NY 11780
MLS# 944120Listed by: RE/MAX SIGNATURE REAL ESTATE  $599,995Active2 beds 2 baths1,236 sq. ft.
$599,995Active2 beds 2 baths1,236 sq. ft.504 Gotham Court N, Saint James, NY 11780
MLS# 941087Listed by: REALTY FORWARD INC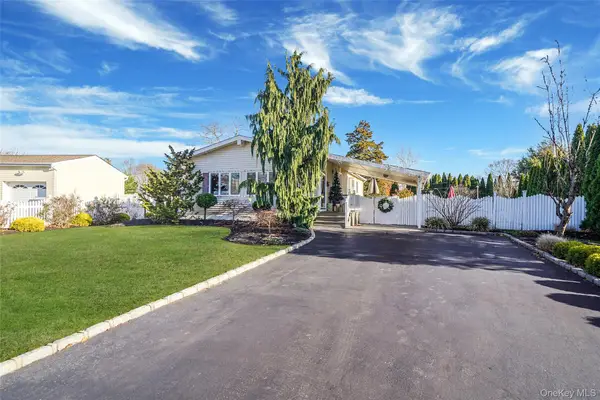 $669,000Active3 beds 2 baths1,118 sq. ft.
$669,000Active3 beds 2 baths1,118 sq. ft.15 Penn Drive, Smithtown, NY 11787
MLS# 940956Listed by: REALTY CONNECT USA L I INC $725,000Active4 beds 2 baths1,864 sq. ft.
$725,000Active4 beds 2 baths1,864 sq. ft.5 Fiore Court, Saint James, NY 11780
MLS# 940433Listed by: DEBARBIERI ASSOC INC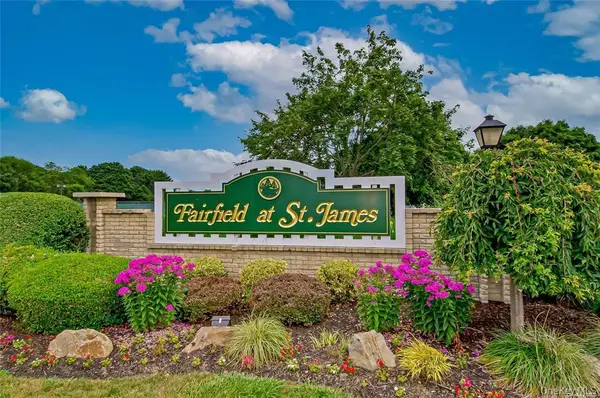 $429,000Pending1 beds 2 baths963 sq. ft.
$429,000Pending1 beds 2 baths963 sq. ft.705 Cabot Court W, Saint James, NY 11780
MLS# 935580Listed by: SIGNATURE PREMIER PROPERTIES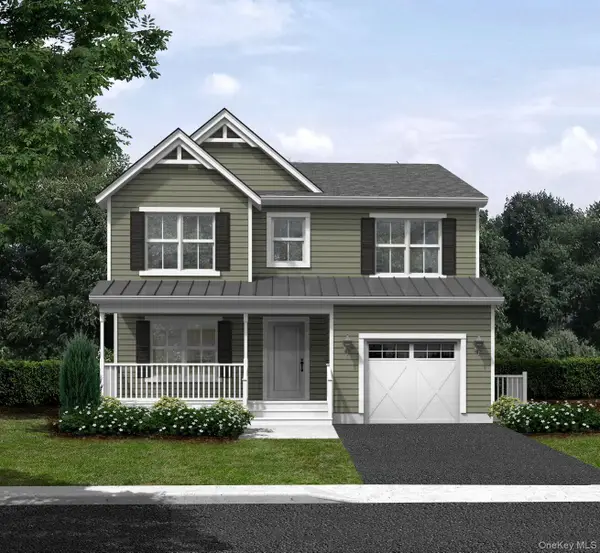 $1,099,000Active4 beds 3 baths2,416 sq. ft.
$1,099,000Active4 beds 3 baths2,416 sq. ft.120 4th Street, Saint James, NY 11780
MLS# 936585Listed by: REALTY CONNECT USA L I INC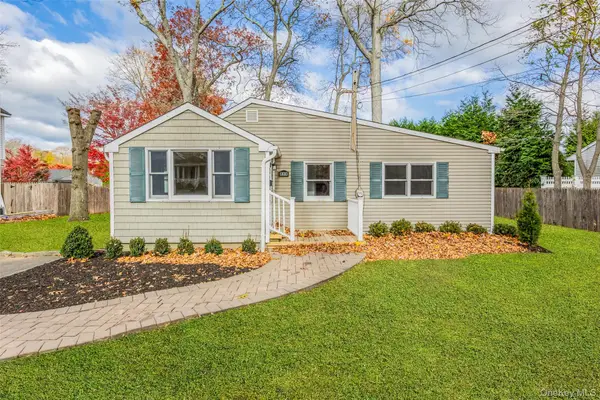 $519,000Pending2 beds 1 baths1,200 sq. ft.
$519,000Pending2 beds 1 baths1,200 sq. ft.233 Cedar Street, Saint James, NY 11780
MLS# 936994Listed by: HOWARD HANNA COACH
