26 Grove Avenue, Saint James, NY 11780
Local realty services provided by:Better Homes and Gardens Real Estate Shore & Country Properties
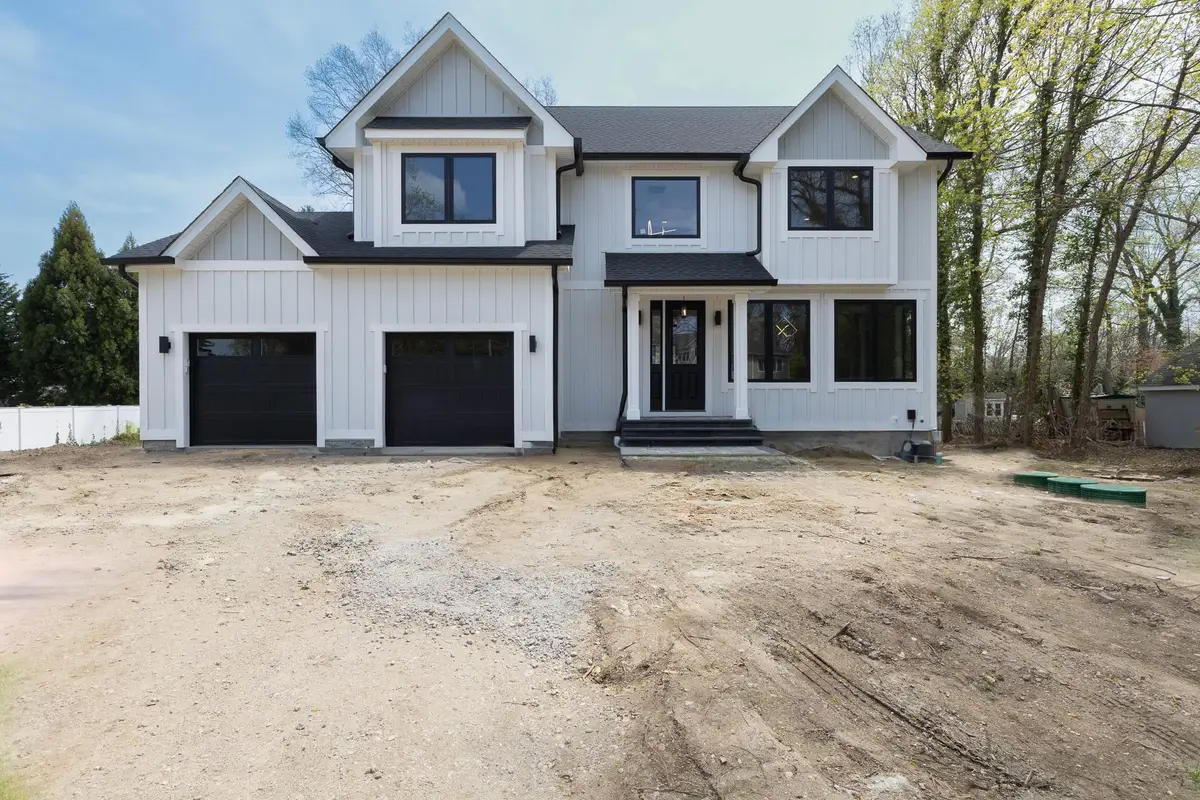
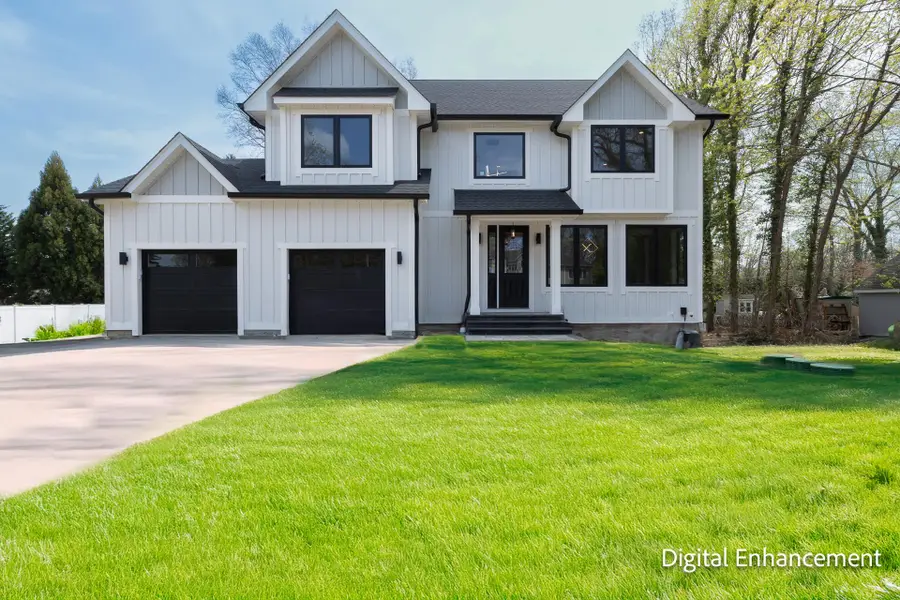
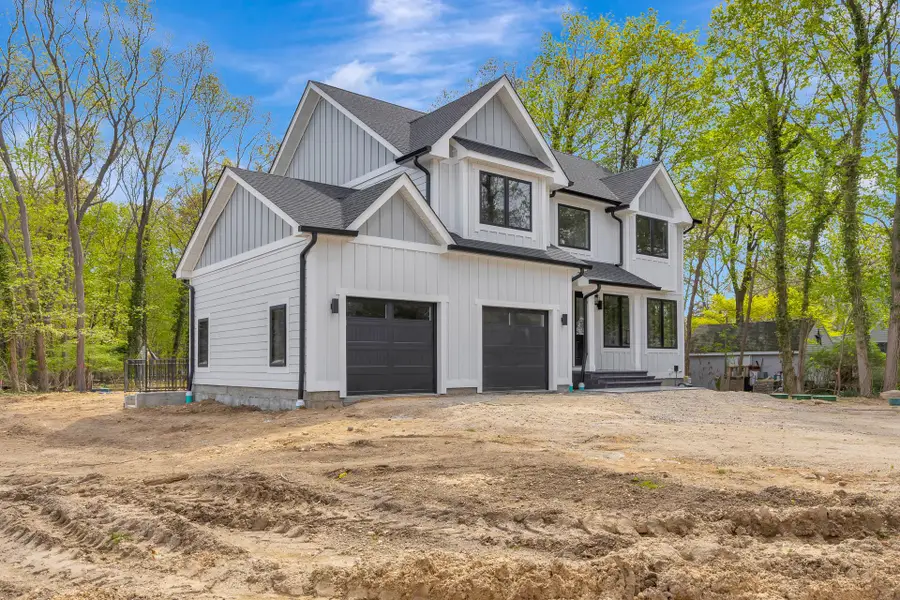
26 Grove Avenue,Saint James, NY 11780
$1,599,000
- 4 Beds
- 3 Baths
- 3,279 sq. ft.
- Single family
- Pending
Listed by:marianne j. koke
Office:daniel gale sothebys intl rlty
MLS#:852840
Source:One Key MLS
Price summary
- Price:$1,599,000
- Price per sq. ft.:$487.65
About this home
High End Builder Presents His Newest Masterpiece! Check Out This Stunning 4 Bedroom,3 Bath Hampton Style Colonial Home on Quiet Cul-de Sac in the Hamlet of Saint James. This Home Was Carefully Designed With The Most Discerning Buyer In Mind. The Open Floorplan Is Well Suited For the Avid Entertainer As Well As For Everyday Comfortable Living. This Beauty Is Situated On A Flat Half Acre Property And Embodies Luxury! No Expense Was Spared. You Will Immediately Recognize the Fine Detail as You Enter the Gracious Double Entry Hall with Chandelier on Electric Lift. The Whole First Floor Has Nine Foot Coffered Ceilings, While Wide Plank White Oak Flooring, Andersen Casement Windows, and High Hats are Found on First and Second Floors.. The Formal Dining Room Has Oversized Windows and Flows Naturally Into the Living Room and Eat -In-Kitchen. A Chef Inspired Kitchen Has White Cabinetry Complimented By Grey Accent Cabinetry on Gathering Island, Stainless Steel Bosch Appliances, and Quartz Countertops. The Kitchen Opens Into The Great Room; an Inviting Space with Venetian Plaster Fireplace Wall with Electric Fireplace and Nine Foot Slider to Rear Covered Porch. In Addition, the First Floor Offers a Private Home Office, Full Bath. Laundry Room with LG Washer and Dryer and Access to Oversized 2 Car Garage. As You Ascend the White Oak Staircase with Metal Railing to the Second Floor You Will Find a Generous Primary Suite with Dual Walk in Closets with Closet Systems, Luxurious Bath- Soaker Tub, Custom Glass Enclosed Shower, Double Sink Wall Hung Vanity , Private Water Closet with Smart Toilet, and LED Lighted Dressing Area. Three Additional Bedrooms Serviced by the Hall Bath Provide Versatility for Family or Guests. The Lower Level Basement Has Nine Foot Ceilings, Outside Entrance, Egress Window, and Navien Gas Boiler. A Superior Construction it Offers 2 by 6 Exterior Framing, 7and Half Inch Board and Batten Hardie Board Siding, 6 Inch Wide Azek Window Trim, Blown in Insulation in Whole House, Five Foot Wide Belgium Block Apron Leading to Belgium Block Lined Asphalt Driveway. The Front Walk Way Is Paver Walkway to Front Steps and Portico with Pavers. Also 2 Zone 16 Seer Lennox Brand HVAC ( 4 Ton Each).
The Property is Flat and Useable and the Very Private Rear Yard Is Ideal for Small Gatherings or Gracious Entertaining. There is Plenty Of Room For a Pool If So Desired. Nearby is the Shopping District of Saint James, Hiking Trails, Local Beaches, Nissequogue River, Fine Dining, and Stony Brook University and Medical Center. Smithtown Schools
Contact an agent
Home facts
- Year built:2025
- Listing Id #:852840
- Added:113 day(s) ago
- Updated:July 13, 2025 at 07:43 AM
Rooms and interior
- Bedrooms:4
- Total bathrooms:3
- Full bathrooms:2
- Half bathrooms:1
- Living area:3,279 sq. ft.
Heating and cooling
- Cooling:Central Air
- Heating:Forced Air, Hot Water, Propane
Structure and exterior
- Year built:2025
- Building area:3,279 sq. ft.
- Lot area:0.5 Acres
Schools
- High school:Smithtown High School-East
- Middle school:Great Hollow Middle School
- Elementary school:Mills Pond Elementary School
Utilities
- Water:Public
- Sewer:Cesspool, Septic Tank
Finances and disclosures
- Price:$1,599,000
- Price per sq. ft.:$487.65
- Tax amount:$22,248 (2025)
New listings near 26 Grove Avenue
- New
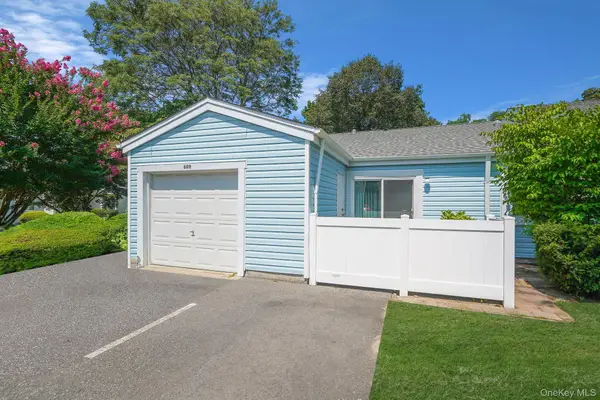 $399,000Active1 beds 2 baths752 sq. ft.
$399,000Active1 beds 2 baths752 sq. ft.609 Bentley Court #609, Saint James, NY 11780
MLS# 899286Listed by: RE/MAX INTEGRITY LEADERS - Open Sat, 12 to 2pmNew
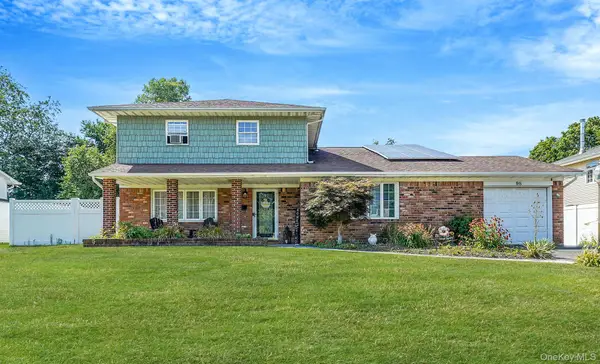 $849,999Active4 beds 3 baths2,853 sq. ft.
$849,999Active4 beds 3 baths2,853 sq. ft.98 Fifty Acre Road S, Smithtown, NY 11787
MLS# 900976Listed by: OVERSOUTH LLC - Open Sat, 10am to 12pmNew
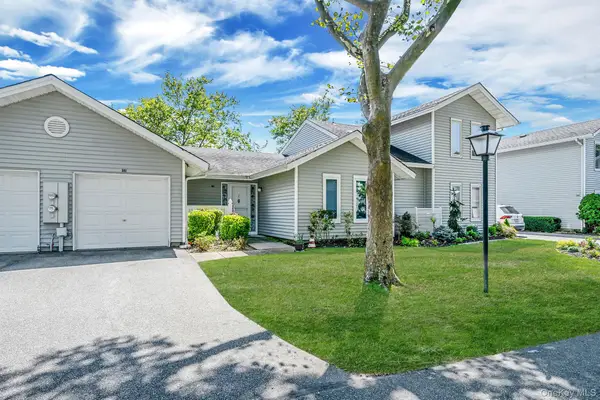 $599,000Active2 beds 2 baths1,246 sq. ft.
$599,000Active2 beds 2 baths1,246 sq. ft.302 Elton Court N, Saint James, NY 11780
MLS# 899665Listed by: REALTY CONNECT USA LLC - Open Sun, 11am to 1pmNew
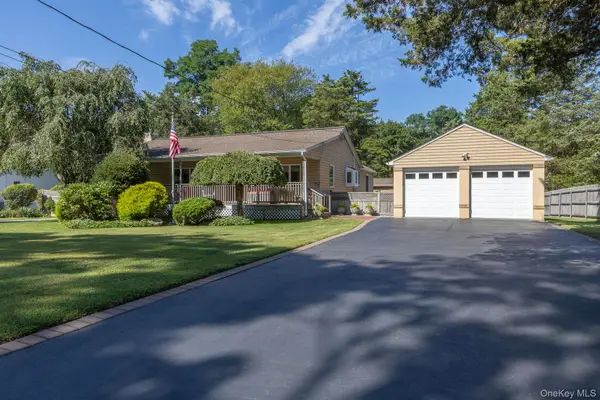 $689,000Active2 beds 1 baths1,500 sq. ft.
$689,000Active2 beds 1 baths1,500 sq. ft.154 Cambon Avenue, Saint James, NY 11780
MLS# 899772Listed by: COLDWELL BANKER M&D GOOD LIFE - New
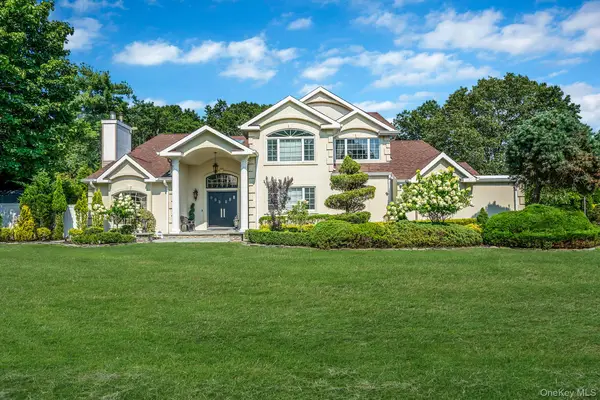 $1,875,000Active6 beds 5 baths3,900 sq. ft.
$1,875,000Active6 beds 5 baths3,900 sq. ft.14 Arrowood Drive, Saint James, NY 11780
MLS# 895028Listed by: SIGNATURE PREMIER PROPERTIES 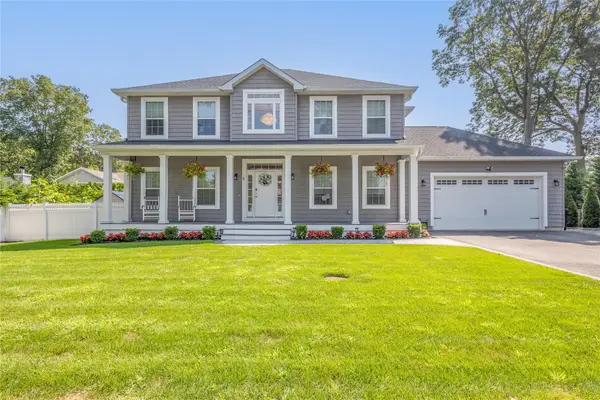 $899,990Active4 beds 3 baths2,606 sq. ft.
$899,990Active4 beds 3 baths2,606 sq. ft.9 Arlington Avenue, Saint James, NY 11780
MLS# 896717Listed by: SIGNATURE PREMIER PROPERTIES- Open Fri, 5 to 6:30pm
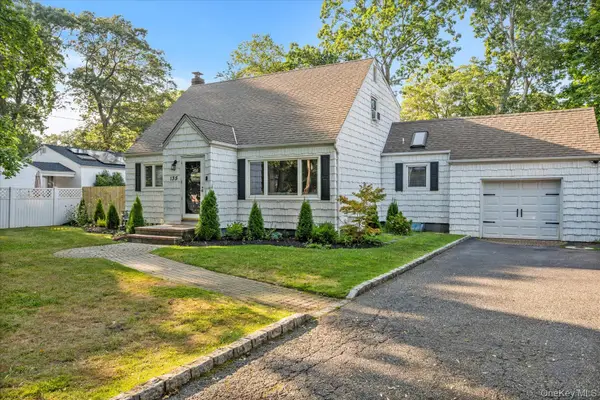 $699,000Active4 beds 2 baths1,516 sq. ft.
$699,000Active4 beds 2 baths1,516 sq. ft.135 Woodlawn Avenue, Saint James, NY 11780
MLS# 896114Listed by: HOWARD HANNA COACH 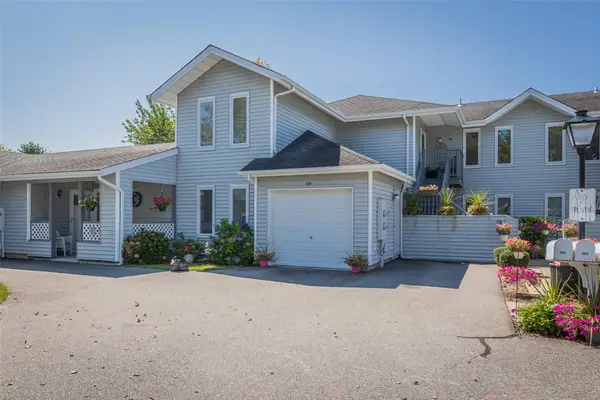 $679,000Active2 beds 2 baths1,256 sq. ft.
$679,000Active2 beds 2 baths1,256 sq. ft.204 Elton Court W, Saint James, NY 11780
MLS# 894306Listed by: DANIEL GALE SOTHEBYS INTL RLTY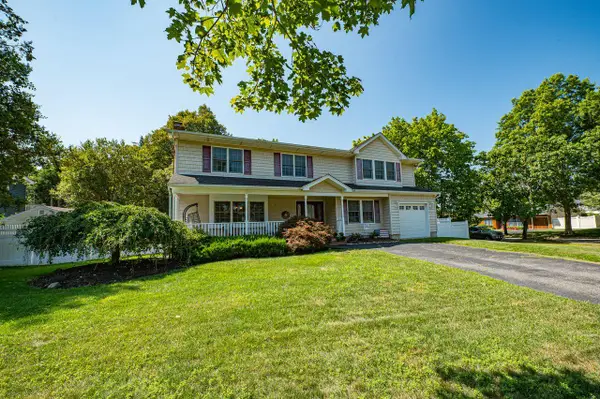 $749,990Active4 beds 2 baths1,985 sq. ft.
$749,990Active4 beds 2 baths1,985 sq. ft.46 Plane Tree Lane, Saint James, NY 11780
MLS# 892690Listed by: SIGNATURE PREMIER PROPERTIES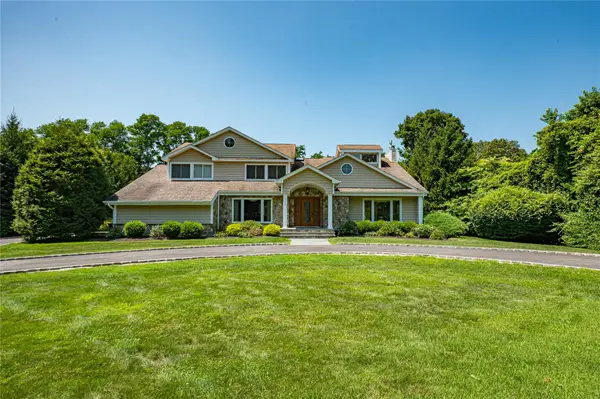 $1,490,000Pending5 beds 5 baths4,400 sq. ft.
$1,490,000Pending5 beds 5 baths4,400 sq. ft.3 Ashleigh Drive, Saint James, NY 11780
MLS# 891799Listed by: SIGNATURE PREMIER PROPERTIES
