419 Elton Court, Saint James, NY 11780
Local realty services provided by:Better Homes and Gardens Real Estate Safari Realty
419 Elton Court,Saint James, NY 11780
$453,999
- 2 Beds
- 2 Baths
- 1,292 sq. ft.
- Condominium
- Pending
Listed by: danielle curti
Office: realty connect usa l i inc
MLS#:882292
Source:OneKey MLS
Price summary
- Price:$453,999
- Price per sq. ft.:$351.39
- Monthly HOA dues:$338
About this home
This spacious unit is 1292 square feet of living space, one-floor unit offers the perfect blend of comfort and convenience. The eat-in kitchen, complete with true hardwood floors, ceiling height cabinetry and plenty of natural light flows seamlessly into the formal dining and living room, which features sliders that open to a private terrace with serene greenery views to begin the day or end the day. The foyer has a wall to wall coat closet. The primary bedroom ensuite can hold a king size bedframe and has a spacious walk-in closet. There is also a second bedroom/office full bathroom in the hallway. More closets...hallway closet and a separate linen closet. Laundry/utility room for convenience. 2024 Rheem HVAC with smart control and 2024 electric panel.
Welcome To Fairfield at St James, A Gated Development Providing Country Club Living For Those 55 And Better. Plenty of activities and a lovely clubhouse for your enjoyment - indoor/outdoor heated pools, sauna, fitness center, library, bocce, pickleball, shuffleboard, tennis, walking trail, card & game rooms. Conveniently located close to shopping, restaurants, hospitals and easily accessible public transportation. Community bus for shopping/errands, community trips and Much More! Visit the beach which is 10 minutes away to relax and smell the salt water and feel the warm sand. Common charges include water, cable/internet, lawn maintenance, snow removal. LOW TAXES AND HOA!!! Come See for Yourself.
Contact an agent
Home facts
- Year built:1986
- Listing ID #:882292
- Added:141 day(s) ago
- Updated:November 15, 2025 at 09:25 AM
Rooms and interior
- Bedrooms:2
- Total bathrooms:2
- Full bathrooms:2
- Living area:1,292 sq. ft.
Heating and cooling
- Cooling:Central Air
- Heating:Electric, Heat Pump
Structure and exterior
- Year built:1986
- Building area:1,292 sq. ft.
Schools
- High school:Smithtown High School-East
- Middle school:Nesaquake Middle School
- Elementary school:Mills Pond Elementary School
Utilities
- Water:Public
Finances and disclosures
- Price:$453,999
- Price per sq. ft.:$351.39
- Tax amount:$4,313 (2025)
New listings near 419 Elton Court
- New
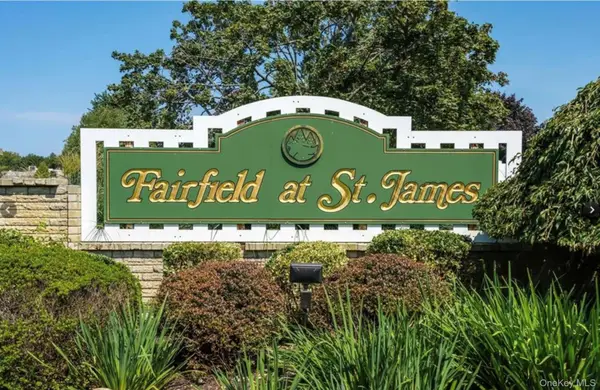 $499,000Active1 beds 2 baths900 sq. ft.
$499,000Active1 beds 2 baths900 sq. ft.401 Cabot Court E, Saint James, NY 11780
MLS# 935978Listed by: HOWARD HANNA COACH - Open Sat, 1 to 3pmNew
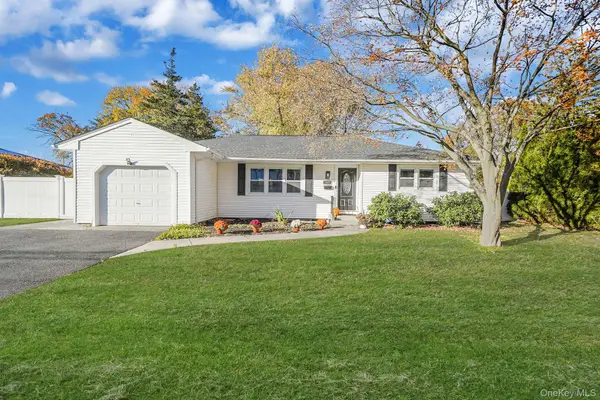 $689,000Active3 beds 2 baths2,149 sq. ft.
$689,000Active3 beds 2 baths2,149 sq. ft.117 5th Street, Saint James, NY 11780
MLS# 934266Listed by: JMRENY - Open Sat, 1:30 to 3pmNew
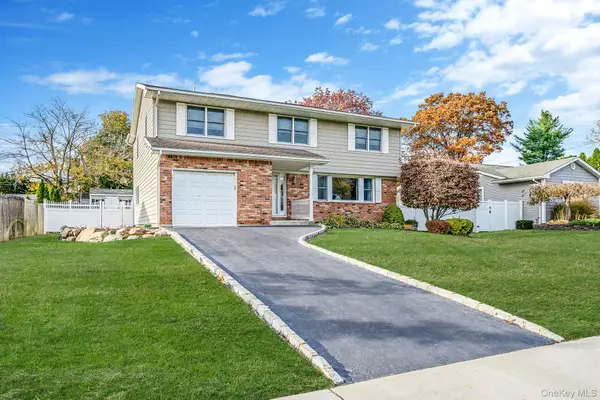 $759,888Active5 beds 3 baths3,001 sq. ft.
$759,888Active5 beds 3 baths3,001 sq. ft.106 Fifty Acre Road S, Smithtown, NY 11787
MLS# 934785Listed by: SIGNATURE PREMIER PROPERTIES - Open Sun, 1 to 3pmNew
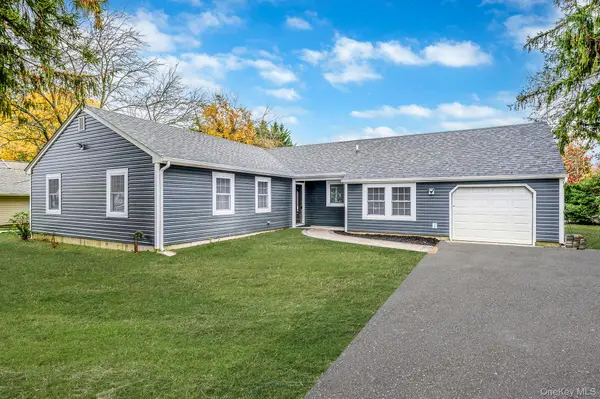 $799,000Active4 beds 2 baths
$799,000Active4 beds 2 baths50 7th Street, Saint James, NY 11780
MLS# 933822Listed by: UNIQUE HOME SALES OF L I INC - Coming Soon
 $980,888Coming Soon10 beds 5 baths
$980,888Coming Soon10 beds 5 baths474 Route 25a, Saint James, NY 11780
MLS# 933897Listed by: REALTY CONNECT USA L I INC - New
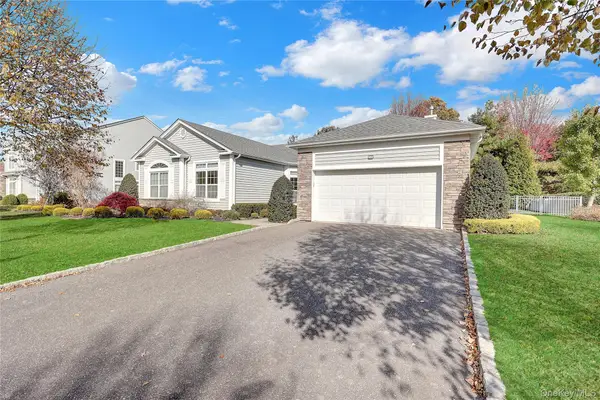 $979,999Active4 beds 3 baths2,821 sq. ft.
$979,999Active4 beds 3 baths2,821 sq. ft.53 Hamlet Woods Drive, Saint James, NY 11780
MLS# 932905Listed by: DOUGLAS ELLIMAN REAL ESTATE - New
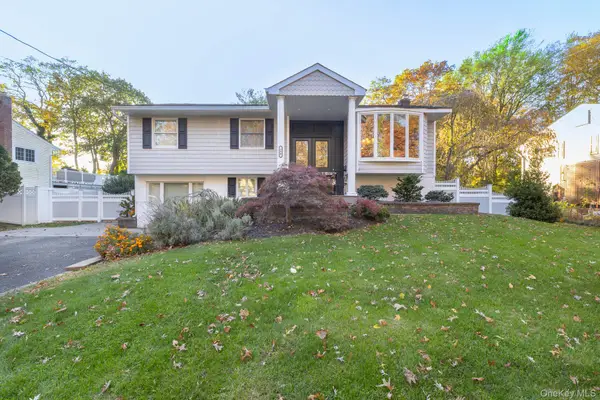 $799,000Active4 beds 2 baths3,205 sq. ft.
$799,000Active4 beds 2 baths3,205 sq. ft.190 Northern Boulevard, Saint James, NY 11780
MLS# 932745Listed by: DANIEL GALE SOTHEBYS INTL RLTY 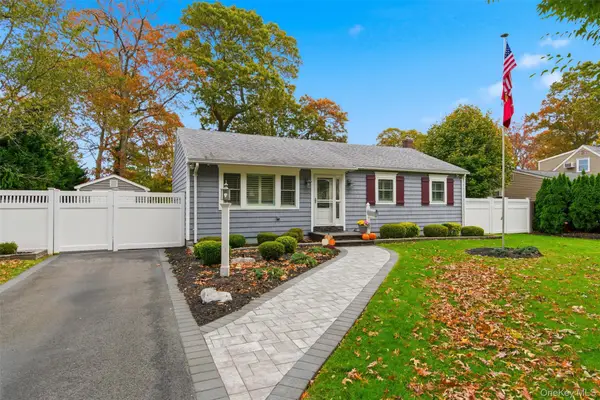 $679,990Pending3 beds 1 baths1,008 sq. ft.
$679,990Pending3 beds 1 baths1,008 sq. ft.277 5th Avenue, Saint James, NY 11780
MLS# 931860Listed by: REALTY CONNECT USA L I INC- Open Sat, 11:30am to 1:30pmNew
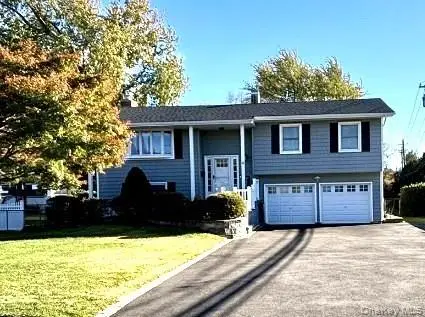 $779,000Active4 beds 3 baths1,950 sq. ft.
$779,000Active4 beds 3 baths1,950 sq. ft.4 Lehigh Drive, Smithtown, NY 11787
MLS# 926134Listed by: EXIT REALTY ACHIEVE 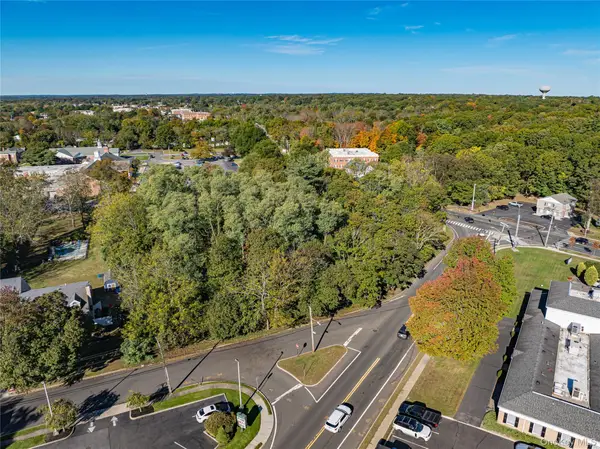 $1,100,000Active1.22 Acres
$1,100,000Active1.22 AcresMiddle Country Road, Smithtown, NY 11780
MLS# 931358Listed by: REALTY CONNECT USA L I INC
