6 Cedarfield Terrace, Saint James, NY 11780
Local realty services provided by:Better Homes and Gardens Real Estate Choice Realty
6 Cedarfield Terrace,Saint James, NY 11780
$804,000
- 5 Beds
- 4 Baths
- 3,200 sq. ft.
- Single family
- Active
Listed by: joseph vennera
Office: homesmart premier living rlty
MLS#:880824
Source:OneKey MLS
Price summary
- Price:$804,000
- Price per sq. ft.:$251.25
About this home
Contract submitted for final approval. All-Cash, Once-in-a-Lifetime Opportunity Adjacent to the Head of the Harbor at the very top of Saint James.
Step into an extraordinary chance to secure a home in one of the area’s most exclusive enclaves—just 42 distinguished residences where privacy, prestige, and potential come together. Perfectly positioned near Stony Brook Hospital, this expansive 3,400 sq. ft. estate on a full acre offers unmatched possibilities for discerning nurses, doctors, executives, or anyone seeking to create their ultimate dream retreat.
This grand 5-bedroom, 3.5-bath residence features a full basement with soaring 9-foot ceilings, an oversized 2-car garage, and endless potential for luxury upgrades. While the home is in well-kept condition, it is primed for transformation—offering savvy buyers the rare chance to reimagine and elevate it to today’s high-end standards.
For the visionary buyer, this is strictly an all-cash purchase—a rare short sale opportunity for investors, flippers, or renovation-ready homeowners looking to enter a premier neighborhood at exceptional value. With the added benefit of lower St. James taxes, this diamond-in-the-rough is a canvas for creating a bespoke masterpiece in coveted Head of the Harbor.
Perched on a magnificent 1-acre lot, this grand 5-bedroom, 3.5-bath home boasts a colossal full basement with soaring 9-foot ceilings and an oversized 2-car garage—providing endless space for imagination and luxury upgrades. Inside, the residence is in remarkably well-kept condition yet eagerly awaits your personal touch to elevate it to today’s high-end standards.
For the visionary buyer—whether an all-cash investor or a bold, renovation-ready homeowner—this rare diamond presents the perfect canvas to design a bespoke masterpiece in the coveted Head of the Harbor area, all while enjoying the advantage of lower St. James taxes.
Contact an agent
Home facts
- Year built:1984
- Listing ID #:880824
- Added:200 day(s) ago
- Updated:January 09, 2026 at 11:41 AM
Rooms and interior
- Bedrooms:5
- Total bathrooms:4
- Full bathrooms:4
- Living area:3,200 sq. ft.
Heating and cooling
- Cooling:Central Air
- Heating:Baseboard
Structure and exterior
- Year built:1984
- Building area:3,200 sq. ft.
- Lot area:1 Acres
Schools
- High school:Smithtown High School-East
- Middle school:Nesaquake Middle School
- Elementary school:St James Elementary School
Utilities
- Water:Public
- Sewer:Cesspool
Finances and disclosures
- Price:$804,000
- Price per sq. ft.:$251.25
- Tax amount:$22,846 (2026)
New listings near 6 Cedarfield Terrace
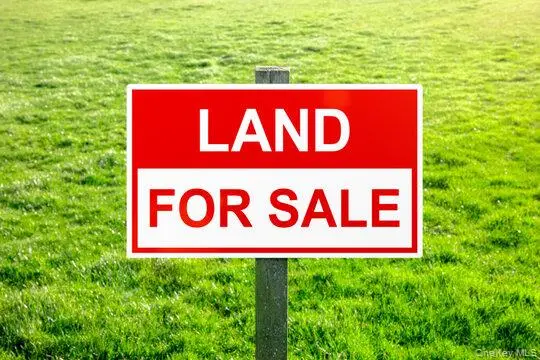 $125,000Active0.38 Acres
$125,000Active0.38 AcresVL Highland Street, Smithtown, NY 11787
MLS# 945191Listed by: COLDWELL BANKER M&D GOOD LIFE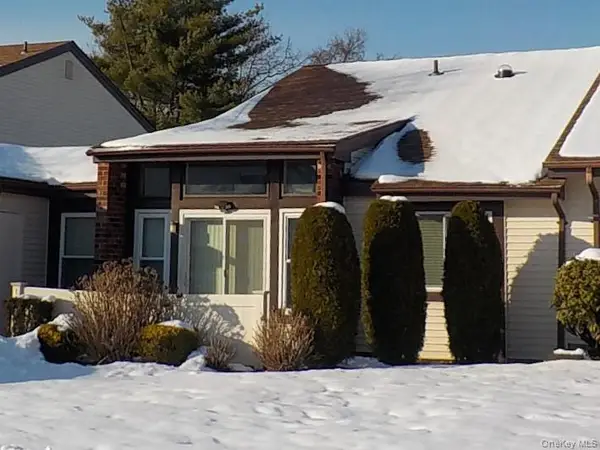 $574,777Pending2 beds 2 baths1,321 sq. ft.
$574,777Pending2 beds 2 baths1,321 sq. ft.1206 Gotham Drive, Saint James, NY 11780
MLS# 944933Listed by: REALTY CONNECT USA LI INC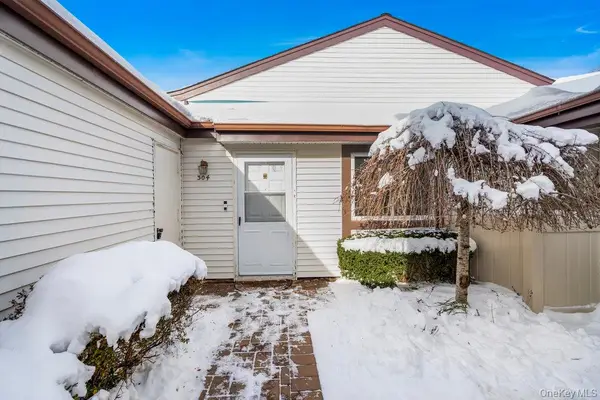 $449,803Active1 beds 2 baths
$449,803Active1 beds 2 baths304 Gotham Way, Saint James, NY 11780
MLS# 944008Listed by: SIGNATURE PREMIER PROPERTIES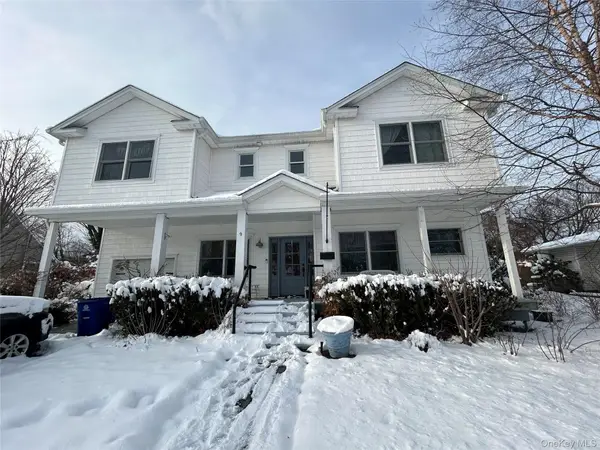 $799,999Active4 beds 5 baths3,100 sq. ft.
$799,999Active4 beds 5 baths3,100 sq. ft.9 Floral Lane, Saint James, NY 11780
MLS# 944120Listed by: RE/MAX SIGNATURE REAL ESTATE $599,995Active1 beds 2 baths1,236 sq. ft.
$599,995Active1 beds 2 baths1,236 sq. ft.504 Gotham Court N, Saint James, NY 11780
MLS# 941087Listed by: REALTY FORWARD INC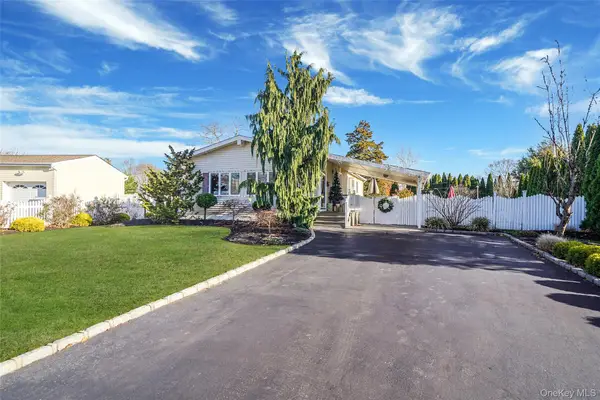 $669,000Pending3 beds 2 baths1,118 sq. ft.
$669,000Pending3 beds 2 baths1,118 sq. ft.15 Penn Drive, Smithtown, NY 11787
MLS# 940956Listed by: REALTY CONNECT USA L I INC $725,000Pending4 beds 2 baths1,864 sq. ft.
$725,000Pending4 beds 2 baths1,864 sq. ft.5 Fiore Court, Saint James, NY 11780
MLS# 940433Listed by: DEBARBIERI ASSOC INC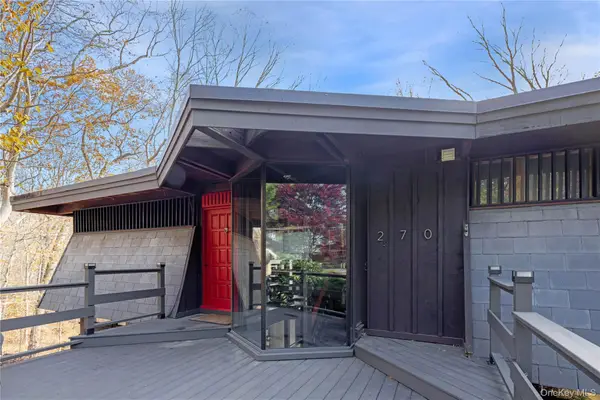 $999,999Pending5 beds 5 baths2,800 sq. ft.
$999,999Pending5 beds 5 baths2,800 sq. ft.270 Sachem Hill Place, Saint James, NY 11780
MLS# 938691Listed by: DANIEL GALE SOTHEBYS INTL RLTY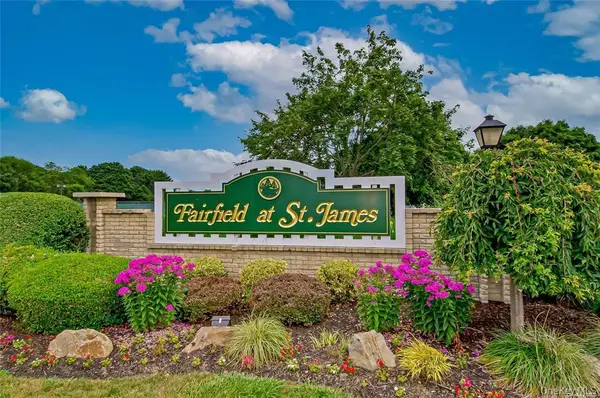 $429,000Pending1 beds 2 baths963 sq. ft.
$429,000Pending1 beds 2 baths963 sq. ft.705 Cabot Court W, Saint James, NY 11780
MLS# 935580Listed by: SIGNATURE PREMIER PROPERTIES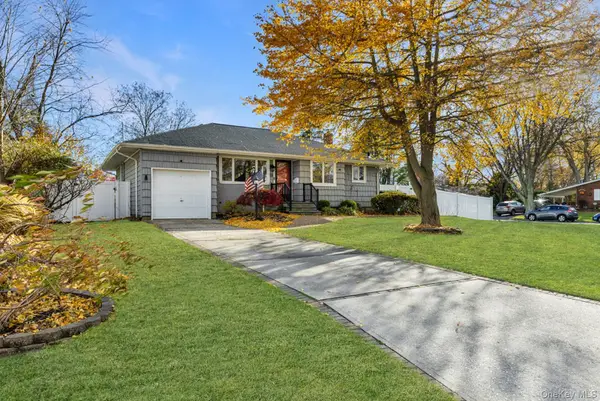 $749,000Pending3 beds 2 baths1,093 sq. ft.
$749,000Pending3 beds 2 baths1,093 sq. ft.16 E Hill Drive, Smithtown, NY 11787
MLS# 936299Listed by: CORE LONG ISLAND LLC
