131 Stonegate Drive, Staten Island, NY 10304
Local realty services provided by:Better Homes and Gardens Real Estate Safari Realty
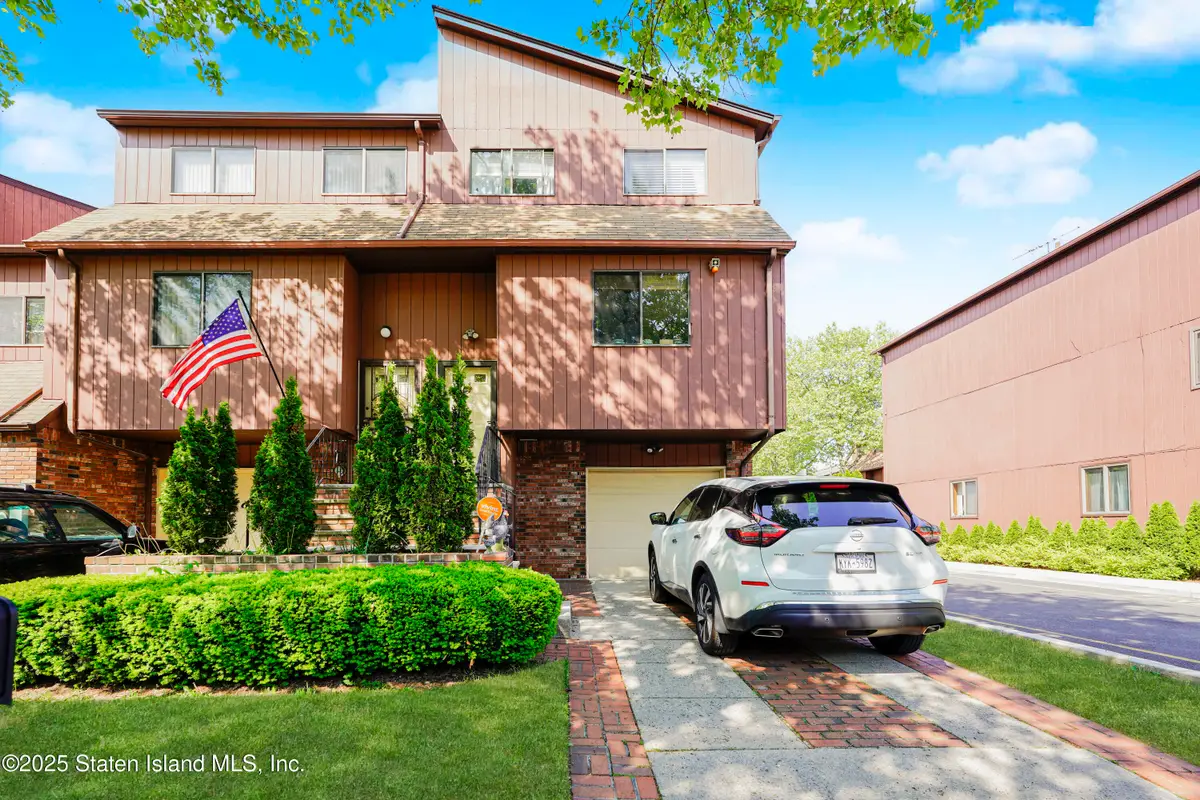

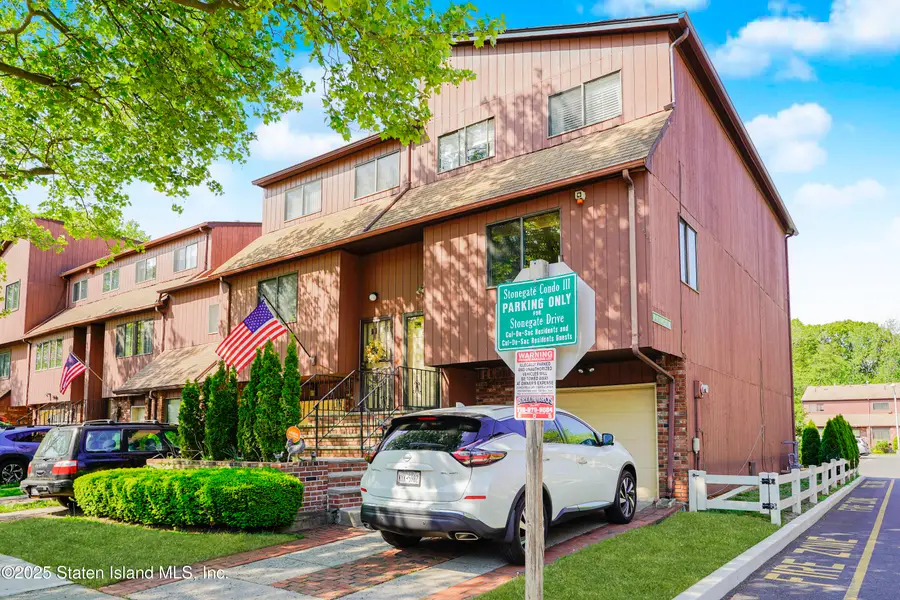
Listed by:enrico carini
Office:compass realty central inc.
MLS#:2502719
Source:NY_SIBOR
Price summary
- Price:$800,000
- Price per sq. ft.:$390.05
About this home
A Hidden Gem in Grasmere - Where Heart and Home Align
Nestled in the peaceful, family-friendly enclave of Grasmere, Staten Island -just moments from the natural beauty of Clove Lakes Park - this stunning corner townhouse offers the perfect
blend of comfort, style, and serenity. Located within a private, amenity-rich community, this spacious home delivers everything you need for elevated living.
From the open-concept kitchen and sunlit living space to the cozy fireplace and inviting outdoor area, this 3-bedroom, 2.5-bath residence is designed to inspire warmth and connection. Whether you're hosting loved ones or enjoying quiet evenings at home, every space has been thoughtfully crafted for modern lifestyles.
Property Highlights:
3 Large Bedrooms including a generous primary suite with private bath and ample closet space
2.5 Bathrooms, thoughtfully updated for both style and function
Bright, Open-Concept Living Space filled with natural light and anchored by a
cozy fireplace
Modern Kitchen featuring quality appliances and abundant cabinet storage
Private Outdoor Space perfect for entertaining, grilling, or relaxing in the fresh air
Washer & Dryer for everyday convenience
Brand-New Central Air Unit for year-round comfort
Attached Garage with additional storage space
Community Amenities Include:
Sparkling Swimming Pool
Well-maintained Tennis Courts
Stylish Clubhouse for gatherings
Family-friendly Playground and more
Whether you're a growing family or a professional seeking tranquility with accessibility, this home checks every box. Don't miss your chance to turn this dream into your next destination - 131 Stonegate Drive is waiting for you.
Contact an agent
Home facts
- Year built:1985
- Listing Id #:2502719
- Added:85 day(s) ago
- Updated:August 07, 2025 at 04:39 PM
Rooms and interior
- Bedrooms:3
- Total bathrooms:3
- Full bathrooms:2
- Living area:2,051 sq. ft.
Heating and cooling
- Cooling:Central
- Heating:Hot Water, Natural Gas
Structure and exterior
- Year built:1985
- Building area:2,051 sq. ft.
- Lot area:0.05 Acres
Utilities
- Sewer:City
Finances and disclosures
- Price:$800,000
- Price per sq. ft.:$390.05
New listings near 131 Stonegate Drive
- New
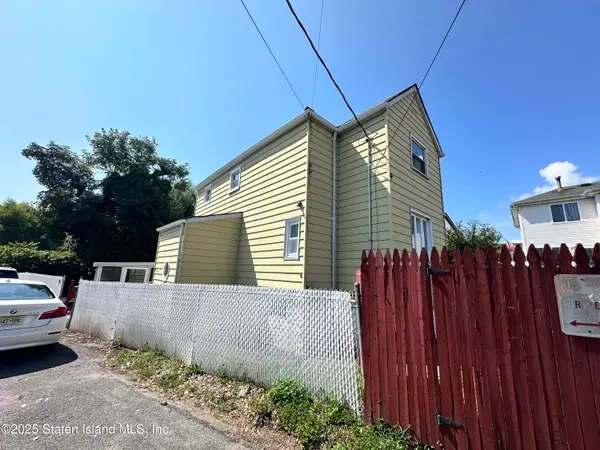 $500,000Active4 beds 2 baths1,392 sq. ft.
$500,000Active4 beds 2 baths1,392 sq. ft.32 Linda Avenue, Staten Island, NY 10305
MLS# 2504787Listed by: KELLER WILLIAMS REALTY EMPIRE - New
 $1,100,000Active5 beds 3 baths2,110 sq. ft.
$1,100,000Active5 beds 3 baths2,110 sq. ft.36 Shaw Place, Staten Island, NY 10302
MLS# 2504788Listed by: CENTURY 21 PAPP REALTY - New
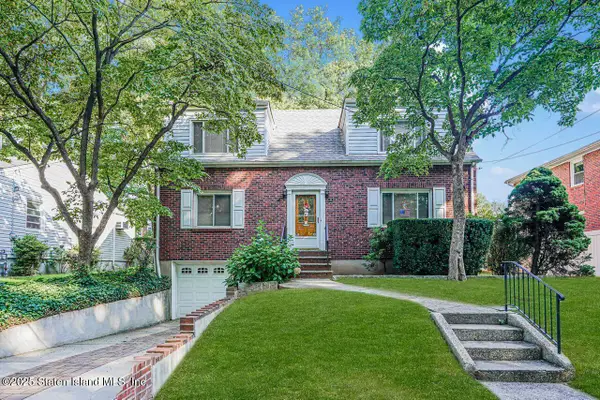 $1,100,000Active5 beds 3 baths2,110 sq. ft.
$1,100,000Active5 beds 3 baths2,110 sq. ft.36 Shaw Place, Staten Island, NY 10302
MLS# 2504789Listed by: CENTURY 21 PAPP REALTY - New
 $1,048,888Active3 beds 4 baths2,437 sq. ft.
$1,048,888Active3 beds 4 baths2,437 sq. ft.518 Bradford Avenue, Staten Island, NY 10309
MLS# 2504786Listed by: KMS REALTY GROUP, INC. - Open Sat, 12 to 2pmNew
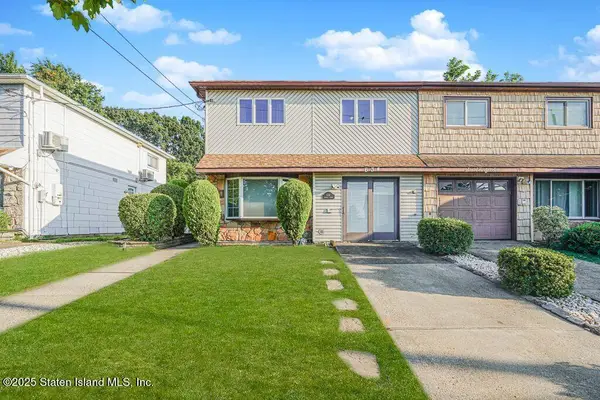 $799,900Active4 beds 2 baths1,610 sq. ft.
$799,900Active4 beds 2 baths1,610 sq. ft.634 Leverett Avenue, Staten Island, NY 10312
MLS# 2504771Listed by: KELLER WILLIAMS REALTY STATEN ISLAND - New
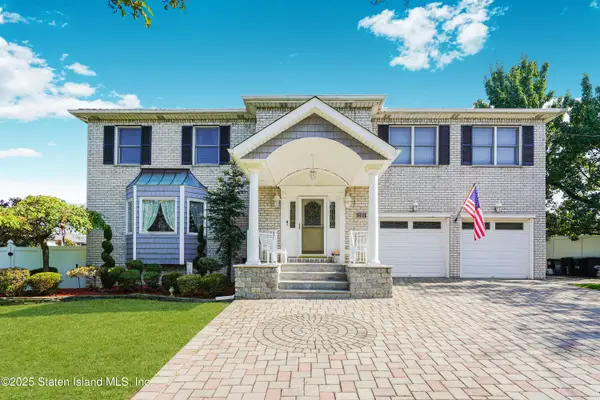 $1,399,000Active4 beds 4 baths3,952 sq. ft.
$1,399,000Active4 beds 4 baths3,952 sq. ft.298 Kramer Avenue, Staten Island, NY 10309
MLS# 2504782Listed by: RE/MAX ELITE - Open Sat, 1 to 3pmNew
 $724,900Active3 beds 2 baths1,548 sq. ft.
$724,900Active3 beds 2 baths1,548 sq. ft.135 Freedom Avenue, Staten Island, NY 10314
MLS# 2504783Listed by: HOMES R US REALTY OF NY, INC. - New
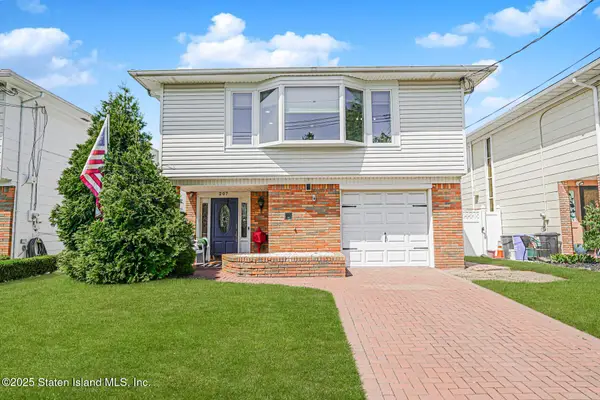 $999,999Active4 beds 2 baths2,248 sq. ft.
$999,999Active4 beds 2 baths2,248 sq. ft.207 Park Street, Staten Island, NY 10306
MLS# 2504778Listed by: ROBERT DEFALCO REALTY, INC. - New
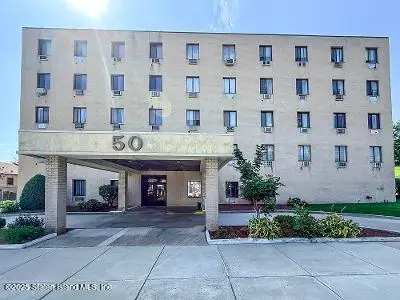 $355,000Active2 beds 1 baths964 sq. ft.
$355,000Active2 beds 1 baths964 sq. ft.50 Belair Road #4i, Staten Island, NY 10310
MLS# 2504779Listed by: DITOMMASO REAL ESTATE - New
 $1,599,900Active6 beds 4 baths3,898 sq. ft.
$1,599,900Active6 beds 4 baths3,898 sq. ft.79b South Goff Avenue, Staten Island, NY 10309
MLS# 2504775Listed by: BARBARA A. SMITH
