191 Nevada Avenue, Staten Island, NY 10306
Local realty services provided by:Better Homes and Gardens Real Estate Choice Realty
191 Nevada Avenue,Staten Island, NY 10306
$3,399,000
- 5 Beds
- 6 Baths
- 5,515 sq. ft.
- Single family
- Active
Listed by: john roda
Office: tom crimmins realty, ltd
MLS#:935444
Source:OneKey MLS
Price summary
- Price:$3,399,000
- Price per sq. ft.:$616.32
About this home
Welcome to High Rock Lodge. A truly one-of-a-kind, resort style, architectural masterpiece and a private country retreat located in the heart of Staten Island's Greenbelt. The unique timber frame construction, built with advanced Structural Insulated Panels (SIPS), offers unparalleled tranquility and energy efficiency that is built to last for generations. This design concept prioritizes privacy, tranquility, and a connection with nature while ensuring a short and convenient commute to city amenities like work, entertainment, and shopping.
Step inside this home that spans over 5,500 sq ft of living space on a sprawling 20,382 sq ft lot surrounded by 92 acres of Greenbelt and be transported by the rustic elegance of exposed timbers, soaring cathedral ceilings and rich hardwood floors, where radiant heat provides luxurious, silent warmth throughout. Enter the grand foyer that leads to the expansive Great room equipped with a gas-start wood-burning fireplace that extends to the outside patio, offering the perfect setting for year-round indoor-outdoor living. The Great room is connected to the dining room by a Western style bar that serves as a transitional element, connecting the two rooms while also establishing a distinct area for socializing and drinks. The dining room and living room are anchored by a stunning two-sided gas fireplace that creates a cozy atmosphere perfect for intimate gatherings or grand entertaining. The chef-inspired kitchen is equipped with a double oven, a warming drawer, an 8-burner stovetop with a professional hood, a double-tier island providing ample prep space and a farmhouse sink, all supported by two dishwashers for effortless cleanup. The first floor also features a half bathroom, a thoughtfully designed playroom that features a Dutch door, and a guest bedroom with a private, first-floor bathroom. The second floor boasts 4 spacious bedrooms along with 3 baths. The master suite is a true sanctuary that promotes tranquility and privacy by using the forest itself as a primary design element. It features a luxurious master bath equipped with a soaking tub, steam shower, sauna and a private terrace with sweeping views of nature as well as an enormous walk-in closet. The basement is perfect for both entertaining and relaxation and adds significant living space. It includes a spacious family room, a dedicated gym area, and a functional mudroom as well as a private wine cellar, perfect for storing and showcasing your prized collection. A 3/4 bath serves the basement, another thoughtful element that adds convenience for guests and those using the gym. The oversized two-car garage with ample storage rounds out the lower level. Unique amenities include a Sonos surround sound speaker system integrated throughout the home, an intercom system, a central vacuum, and a dumbwaiter connecting the kitchen pantry directly to the finished basement for easy transport of groceries and goods. The backyard is a resort style oasis that is a luxurious extension of the homes living space. The backyard boasts beautiful outdoor amenities that include a large kidney-shaped in-ground pool, complete with a slide and a pier, a hot tub, an enormous patio with a stone fire pit, a bocce court that offers a classic option for outdoor entertainment and two outdoor sheds that provide generous storage for gardening tools, pool supplies, and other equipment. Every detail has been thoughtfully considered for a luxurious and comfortable lifestyle. This is more than a home; it's a legacy.
Contact an agent
Home facts
- Year built:2005
- Listing ID #:935444
- Added:55 day(s) ago
- Updated:January 09, 2026 at 12:28 PM
Rooms and interior
- Bedrooms:5
- Total bathrooms:6
- Full bathrooms:5
- Half bathrooms:1
- Living area:5,515 sq. ft.
Heating and cooling
- Cooling:Central Air, ENERGY STAR Qualified Equipment
- Heating:ENERGY STAR Qualified Equipment, Hot Water, Natural Gas
Structure and exterior
- Year built:2005
- Building area:5,515 sq. ft.
- Lot area:0.47 Acres
Schools
- High school:Susan E Wagner High School
- Middle school:Is 72 Rocco Laurie
- Elementary school:Ps 23 Richmondtown
Utilities
- Water:Public, Water Available
- Sewer:Septic Tank, Sewer Available
Finances and disclosures
- Price:$3,399,000
- Price per sq. ft.:$616.32
- Tax amount:$25,641 (2025)
New listings near 191 Nevada Avenue
- New
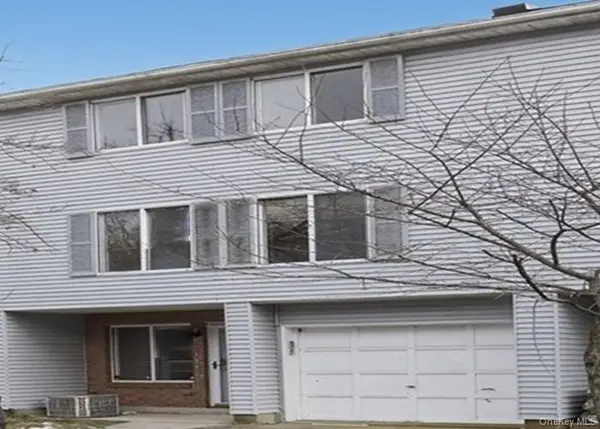 $355,100Active2 beds 2 baths1,350 sq. ft.
$355,100Active2 beds 2 baths1,350 sq. ft.623 Ilyssa Way, Staten Island, NY 10312
MLS# 949663Listed by: REALHOME SERVICES & SOLUTIONS - New
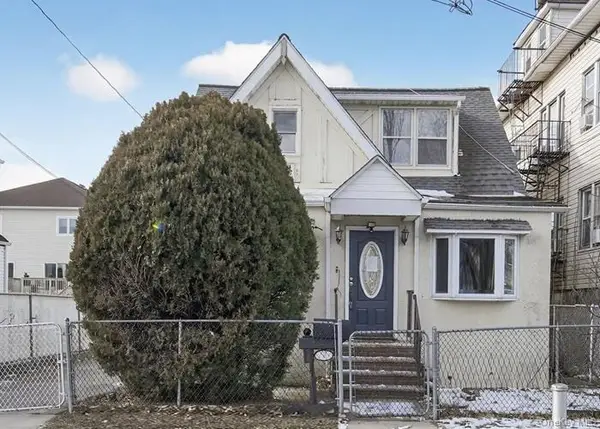 $492,900Active3 beds 2 baths1,612 sq. ft.
$492,900Active3 beds 2 baths1,612 sq. ft.40 Mclaughlin Street, Staten Island, NY 10305
MLS# 948680Listed by: REALHOME SERVICES & SOLUTIONS - New
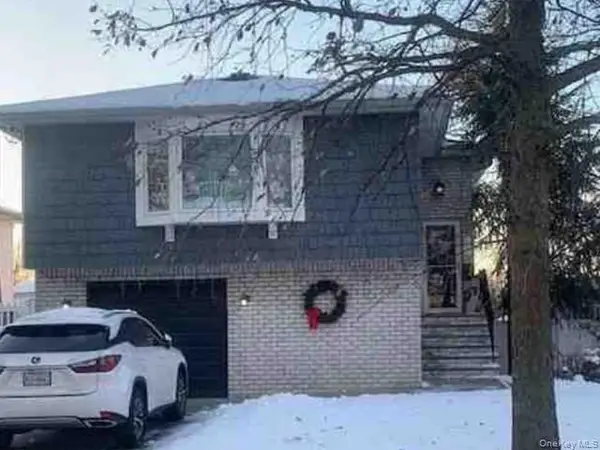 $848,000Active4 beds 2 baths2,392 sq. ft.
$848,000Active4 beds 2 baths2,392 sq. ft.120 Figurea Avenue, Staten Island, NY 10312
MLS# 946847Listed by: REALHOME SERVICES & SOLUTIONS - New
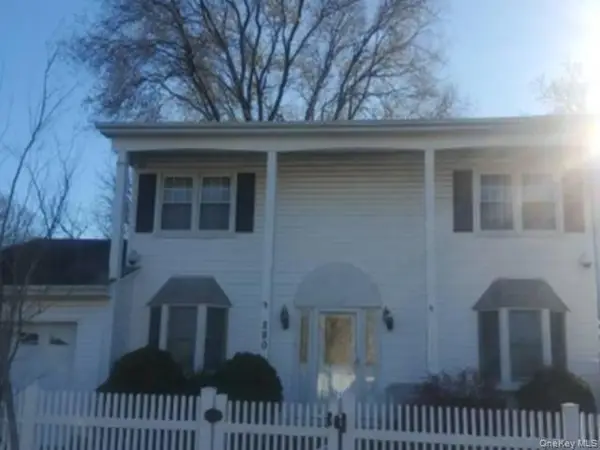 $869,200Active4 beds 2 baths1,800 sq. ft.
$869,200Active4 beds 2 baths1,800 sq. ft.280 Crown Avenue, Staten Island, NY 10312
MLS# 946627Listed by: REALHOME SERVICES & SOLUTIONS - Open Fri, 1 to 3pm
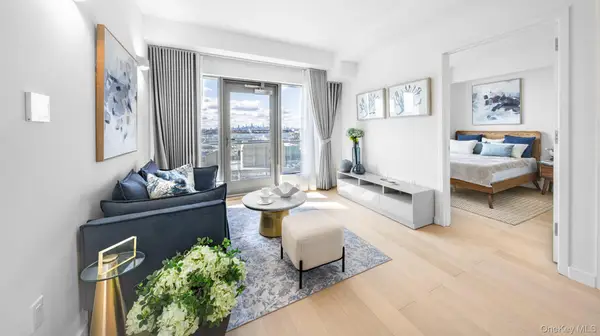 $565,200Active1 beds 1 baths471 sq. ft.
$565,200Active1 beds 1 baths471 sq. ft.33-71 Prince Street #6A, Flushing, NY 11354
MLS# 946381Listed by: TRU INTERNATIONAL REALTY CORP 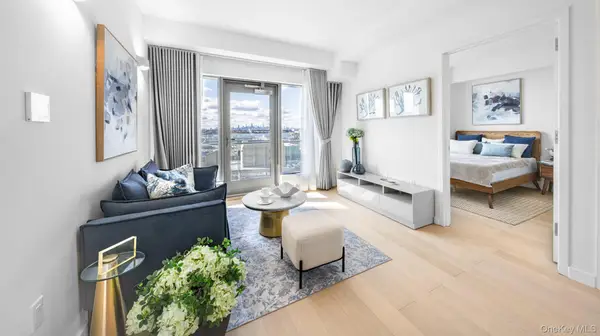 $948,000Active2 beds 2 baths716 sq. ft.
$948,000Active2 beds 2 baths716 sq. ft.33-71 Prince Street #11H, Flushing, NY 11354
MLS# 946373Listed by: TRU INTERNATIONAL REALTY CORP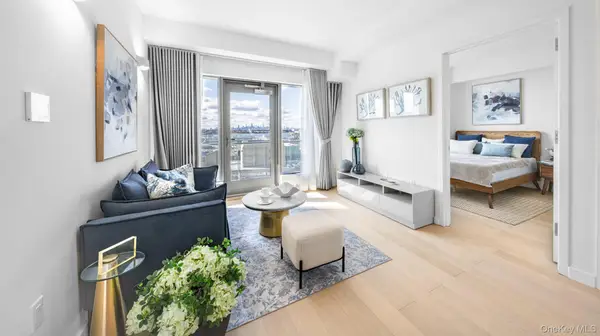 $948,000Active2 beds 2 baths716 sq. ft.
$948,000Active2 beds 2 baths716 sq. ft.33-71 Prince Street #11I, Flushing, NY 11354
MLS# 946374Listed by: TRU INTERNATIONAL REALTY CORP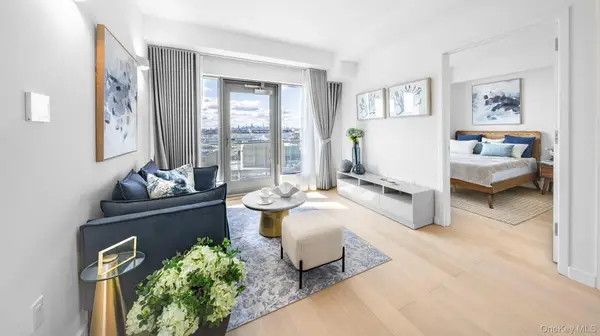 $1,006,000Active2 beds 2 baths781 sq. ft.
$1,006,000Active2 beds 2 baths781 sq. ft.33-71 Prince Street #10D, Flushing, NY 11354
MLS# 946360Listed by: TRU INTERNATIONAL REALTY CORP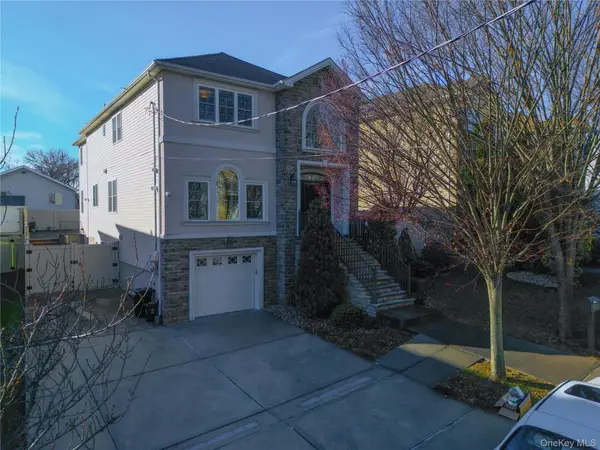 $1,299,000Active4 beds 4 baths2,958 sq. ft.
$1,299,000Active4 beds 4 baths2,958 sq. ft.104 Highland Road, Staten Island, NY 10308
MLS# 946330Listed by: E REALTY INTERNATIONAL CORP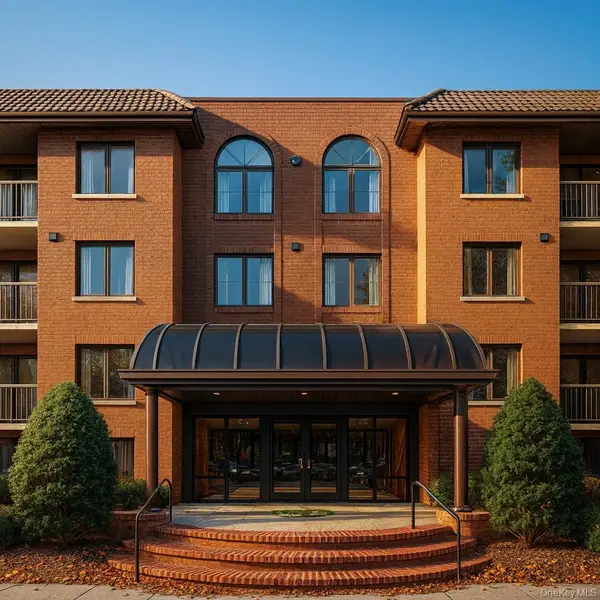 $579,888Active2 beds 2 baths1,138 sq. ft.
$579,888Active2 beds 2 baths1,138 sq. ft.40 Wellington Ct 2a, Staten Island, Ny 10314, Staten Island, NY 10314
MLS# 945700Listed by: S I PREMIERE PROPERTIES
