224 Albee Avenue, Staten Island, NY 10312
Local realty services provided by:Better Homes and Gardens Real Estate Safari Realty
224 Albee Avenue,Staten Island, NY 10312
$1,099,900
- 4 Beds
- 4 Baths
- 2,480 sq. ft.
- Single family
- Pending
Listed by:xiao (emma) zhu
Office:re/max edge
MLS#:494148
Source:BROOKLYN
Price summary
- Price:$1,099,900
- Price per sq. ft.:$443.51
About this home
ATTENTION BUILDERS! Corner property measuring 8,000 sqft (80’ x 100’) in zoning R3X. (Please consult and verify with a professional architect for any specific building details.)
It is a fantastic opportunity to own a single-family detached home on an oversized lot in the heart of Annadale. First floor features include an eat-in kitchen, extension pantry, dining room with a wood-burning fireplace, a formal living room, a full bath, and an office area. The second floor offers a master bedroom with a walk-in closet and dressing room, a jacuzzi bathtub, and a separate stand-up shower, plus three spacious bedrooms and another full bath. The basement area includes a built-in one-car garage with a separate entrance, two recreational spaces, a combined laundry and utility area, kitchen cabinets, and one full bath. Close to all amenities: just a few minutes from Annadale train station, as well to Staten Island Mall; near schools, restaurants, shopping centers, fitness centers, parks, a golf club, and more. Do not miss this opportunity; the owner is open to all reasonable offers!
Contact an agent
Home facts
- Year built:1960
- Listing ID #:494148
- Added:75 day(s) ago
- Updated:September 13, 2025 at 07:12 AM
Rooms and interior
- Bedrooms:4
- Total bathrooms:4
- Full bathrooms:4
- Living area:2,480 sq. ft.
Heating and cooling
- Heating:Gas, Hot Air
Structure and exterior
- Roof:Asphalt/Tar, Shingle
- Year built:1960
- Building area:2,480 sq. ft.
- Lot area:0.18 Acres
Finances and disclosures
- Price:$1,099,900
- Price per sq. ft.:$443.51
New listings near 224 Albee Avenue
- New
 $759,000Active3 beds 3 baths1,560 sq. ft.
$759,000Active3 beds 3 baths1,560 sq. ft.115 Oxford Place, Staten Island, NY 10301
MLS# 2505691Listed by: TOM CRIMMINS REALTY, LTD. - New
 $1,088,000Active3 beds 2 baths2,112 sq. ft.
$1,088,000Active3 beds 2 baths2,112 sq. ft.277 Adelaide, Staten Island, NY 10306
MLS# 2505692Listed by: RE/MAX REAL ESTATE PROFESSIONA - New
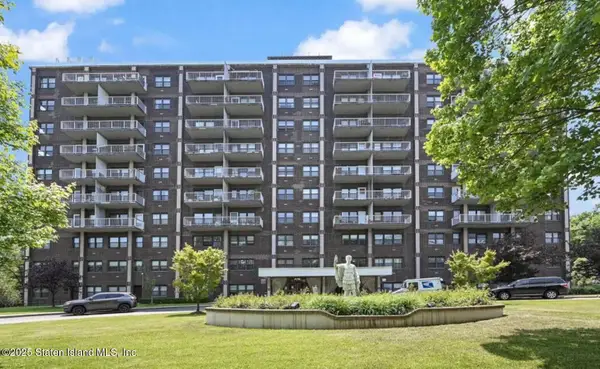 $298,000Active1 beds 1 baths950 sq. ft.
$298,000Active1 beds 1 baths950 sq. ft.1100 Clove Road #3c, Staten Island, NY 10301
MLS# 2505689Listed by: TOM CRIMMINS REALTY, LTD. - Open Sat, 1 to 4pmNew
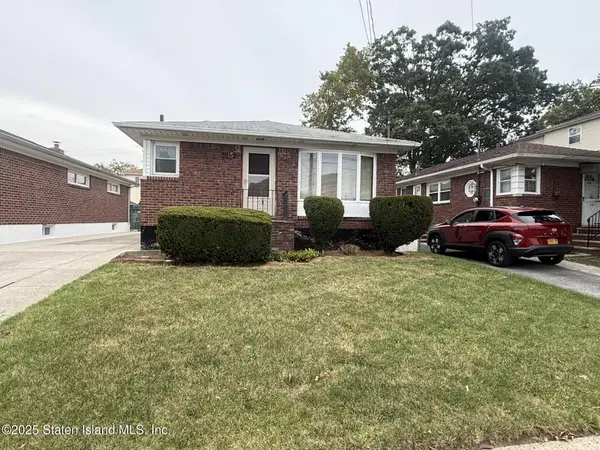 $675,000Active3 beds 3 baths968 sq. ft.
$675,000Active3 beds 3 baths968 sq. ft.215 Hull Avenue, Staten Island, NY 10306
MLS# 2505690Listed by: RE/MAX ELITE - New
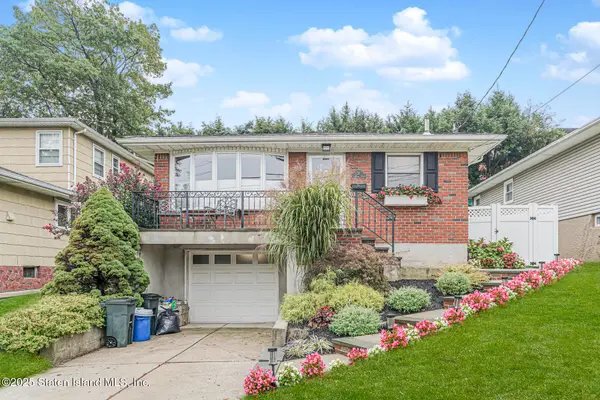 $774,000Active3 beds 2 baths1,196 sq. ft.
$774,000Active3 beds 2 baths1,196 sq. ft.35 Greenport Street, Staten Island, NY 10304
MLS# 2505687Listed by: ROBERT DEFALCO REALTY, INC. - New
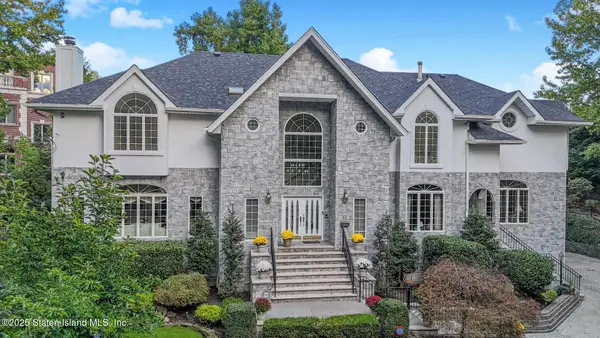 $2,650,000Active6 beds 7 baths5,490 sq. ft.
$2,650,000Active6 beds 7 baths5,490 sq. ft.55 Whitlock Avenue, Staten Island, NY 10304
MLS# 2505688Listed by: ROBERT DEFALCO REALTY, INC. - Open Sat, 1 to 3pmNew
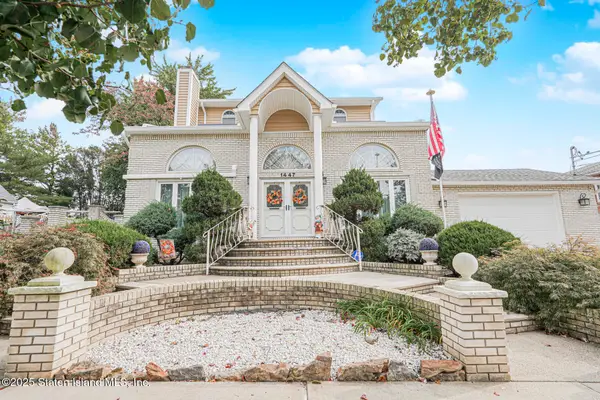 $1,150,000Active4 beds 4 baths3,400 sq. ft.
$1,150,000Active4 beds 4 baths3,400 sq. ft.1447 Arden Avenue, Staten Island, NY 10312
MLS# 2505680Listed by: KELLER WILLIAMS REALTY EMPIRE - New
 $169,000Active-- beds 1 baths500 sq. ft.
$169,000Active-- beds 1 baths500 sq. ft.36 Hamilton Avenue #4s, Staten Island, NY 10301
MLS# 2505681Listed by: DITOMMASO REAL ESTATE - New
 $1,299,000Active3 beds 2 baths2,046 sq. ft.
$1,299,000Active3 beds 2 baths2,046 sq. ft.69 Longfellow Avenue, Staten Island, NY 10301
MLS# 2505682Listed by: BERKSHIRE HATHAWAY HOMESERVICE CANGIANO ESTATES - New
 $675,000Active3 beds 2 baths1,248 sq. ft.
$675,000Active3 beds 2 baths1,248 sq. ft.215 Pierce Street, Staten Island, NY 10304
MLS# 2505684Listed by: ROBERT DEFALCO REALTY, INC.
