249 Slosson Ave, Staten Island, NY 10314
Local realty services provided by:Better Homes and Gardens Real Estate Safari Realty
249 Slosson Ave,Staten Island, NY 10314
$888,850
- 3 Beds
- 2 Baths
- 1,813 sq. ft.
- Single family
- Pending
Listed by:
- Francine "Fran" Reali(917) 670 - 7068Better Homes and Gardens Real Estate Safari RealtyReal Estate Broker
MLS#:854318
Source:OneKey MLS
Price summary
- Price:$888,850
- Price per sq. ft.:$490.26
About this home
Custom designed 3 plus bedrooms split level home. When coming up to the home the fieldstone is warm and welcoming with tiered garden. Wind your way to front door with a welcoming foyer and closet. The living room is across the front of home with a wood burning fireplace. Dining room opens to living room for flexible expansion. Kitchen was customized to maximize cabinetry and counter expanse, with delightful breakfast room overlooking patio and rear yard for that peaceful cup of coffee. A few steps up to 2 well placed bedroom and a full bath. A few more steps up and you're entering a large primary bedroom with a 3/4th bathroom. A few more steps away you have a very large extra room to do with as you please. In addition you have a full basement internal access to one car garage Ready to call home.
Contact an agent
Home facts
- Year built:1950
- Listing ID #:854318
- Added:150 day(s) ago
- Updated:September 25, 2025 at 01:28 PM
Rooms and interior
- Bedrooms:3
- Total bathrooms:2
- Full bathrooms:2
- Living area:1,813 sq. ft.
Heating and cooling
- Heating:Hot Water
Structure and exterior
- Year built:1950
- Building area:1,813 sq. ft.
Schools
- High school:Susan E Wagner High School
- Middle school:Is 27 Anning S Prall
- Elementary school:Ps 29 Bardwell
Utilities
- Water:Public
- Sewer:Public Sewer
Finances and disclosures
- Price:$888,850
- Price per sq. ft.:$490.26
- Tax amount:$9,200 (2024)
New listings near 249 Slosson Ave
- New
 $759,000Active3 beds 3 baths1,560 sq. ft.
$759,000Active3 beds 3 baths1,560 sq. ft.115 Oxford Place, Staten Island, NY 10301
MLS# 2505691Listed by: TOM CRIMMINS REALTY, LTD. - New
 $1,088,000Active3 beds 2 baths2,112 sq. ft.
$1,088,000Active3 beds 2 baths2,112 sq. ft.277 Adelaide, Staten Island, NY 10306
MLS# 2505692Listed by: RE/MAX REAL ESTATE PROFESSIONA - New
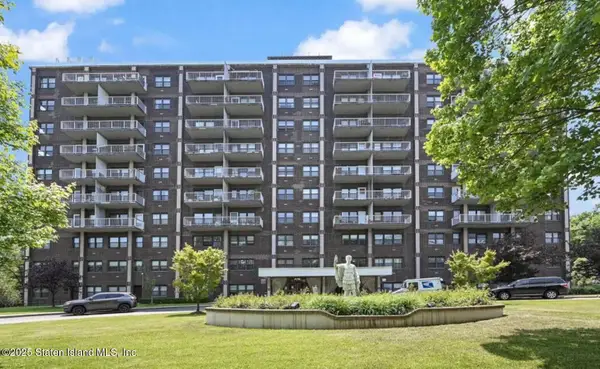 $298,000Active1 beds 1 baths950 sq. ft.
$298,000Active1 beds 1 baths950 sq. ft.1100 Clove Road #3c, Staten Island, NY 10301
MLS# 2505689Listed by: TOM CRIMMINS REALTY, LTD. - Open Sat, 1 to 4pmNew
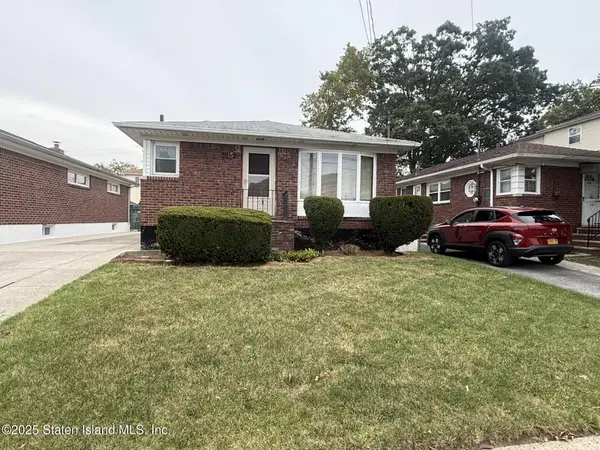 $675,000Active3 beds 3 baths968 sq. ft.
$675,000Active3 beds 3 baths968 sq. ft.215 Hull Avenue, Staten Island, NY 10306
MLS# 2505690Listed by: RE/MAX ELITE - New
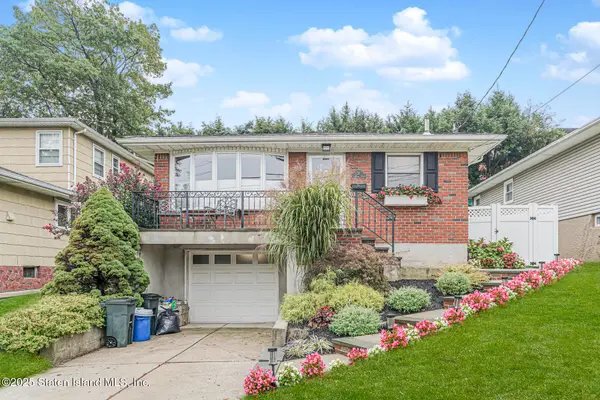 $774,000Active3 beds 2 baths1,196 sq. ft.
$774,000Active3 beds 2 baths1,196 sq. ft.35 Greenport Street, Staten Island, NY 10304
MLS# 2505687Listed by: ROBERT DEFALCO REALTY, INC. - New
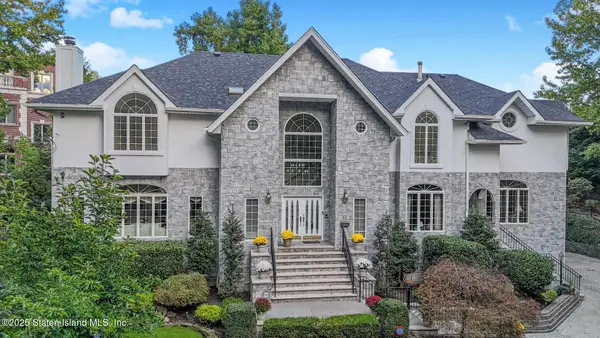 $2,650,000Active6 beds 7 baths5,490 sq. ft.
$2,650,000Active6 beds 7 baths5,490 sq. ft.55 Whitlock Avenue, Staten Island, NY 10304
MLS# 2505688Listed by: ROBERT DEFALCO REALTY, INC. - Open Sat, 1 to 3pmNew
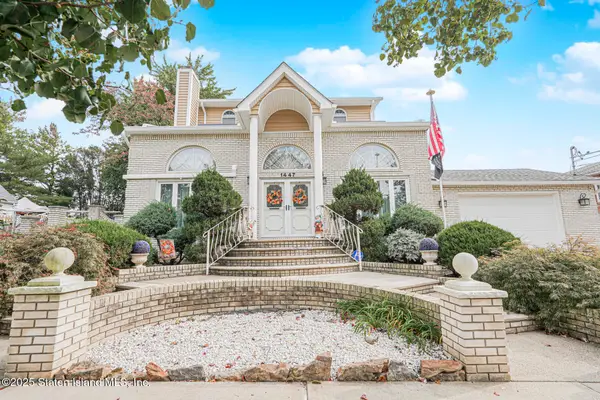 $1,150,000Active4 beds 4 baths3,400 sq. ft.
$1,150,000Active4 beds 4 baths3,400 sq. ft.1447 Arden Avenue, Staten Island, NY 10312
MLS# 2505680Listed by: KELLER WILLIAMS REALTY EMPIRE - New
 $169,000Active-- beds 1 baths500 sq. ft.
$169,000Active-- beds 1 baths500 sq. ft.36 Hamilton Avenue #4s, Staten Island, NY 10301
MLS# 2505681Listed by: DITOMMASO REAL ESTATE - New
 $1,299,000Active3 beds 2 baths2,046 sq. ft.
$1,299,000Active3 beds 2 baths2,046 sq. ft.69 Longfellow Avenue, Staten Island, NY 10301
MLS# 2505682Listed by: BERKSHIRE HATHAWAY HOMESERVICE CANGIANO ESTATES - New
 $675,000Active3 beds 2 baths1,248 sq. ft.
$675,000Active3 beds 2 baths1,248 sq. ft.215 Pierce Street, Staten Island, NY 10304
MLS# 2505684Listed by: ROBERT DEFALCO REALTY, INC.
