264 Timber Ridge Drive, Staten Island, NY 10306
Local realty services provided by:Better Homes and Gardens Real Estate Safari Realty
Upcoming open houses
- Sun, Nov 0212:00 pm - 02:00 pm
Listed by:frank s ditommaso jr.
Office:ditommaso real estate
MLS#:2506275
Source:NY_SIBOR
Price summary
- Price:$549,000
- Price per sq. ft.:$390.75
About this home
''Located in the Timber Ridge Condominium Community of Bay Terrace, this 3-bedroom, 2-bathroom home offers 1,405 square feet of comfortable living space. A private outdoor deck extends off the main level, creating a bright setting for relaxation or dining al fresco. The interior layout provides an open-concept living and dining area, a renovated kitchen, in-unit laundry, and ample storage throughout. Monthly HOA dues (387.83) include exterior maintenance, snow removal, pool access, playground care, and tennis courts for residents to enjoy year-round. Assigned parking is provided for each unit.
Conveniently situated 0.3 miles from the new ShopRite of Evergreen Plaza and 0.9 miles from local coffee shop BrewBar, this location offers everyday amenities just moments away. Great Kills Little League is 1.2 miles away, Arirang Hibachi is 1 mile away, and Great Kills Park and beach access lie within 1.5 miles. Bay Terrace SIR station (~0.7 mi) provides a direct rail link to the St. George Ferry and beyond.''
Contact an agent
Home facts
- Year built:1987
- Listing ID #:2506275
- Added:8 day(s) ago
- Updated:October 31, 2025 at 07:44 PM
Rooms and interior
- Bedrooms:3
- Total bathrooms:2
- Full bathrooms:1
- Half bathrooms:1
- Living area:1,405 sq. ft.
Heating and cooling
- Cooling:Central
- Heating:Forced Air, Natural Gas
Structure and exterior
- Year built:1987
- Building area:1,405 sq. ft.
- Lot area:0.03 Acres
Utilities
- Sewer:City
Finances and disclosures
- Price:$549,000
- Price per sq. ft.:$390.75
New listings near 264 Timber Ridge Drive
- New
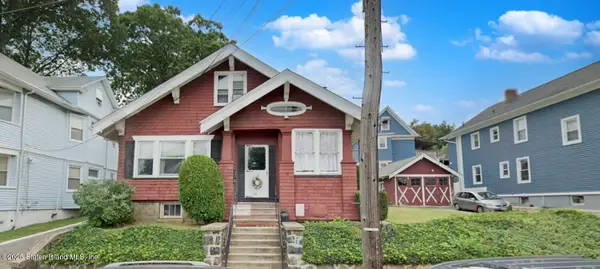 $1,150,000Active4 beds 2 baths2,304 sq. ft.
$1,150,000Active4 beds 2 baths2,304 sq. ft.151 Clinton B Fisk Avenue, Staten Island, NY 10314
MLS# 2506423Listed by: DITOMMASO REAL ESTATE - New
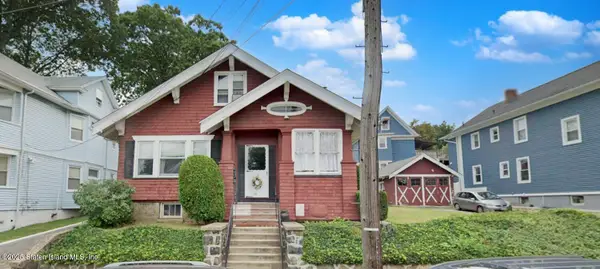 $1,150,000Active0.07 Acres
$1,150,000Active0.07 Acres153 Clinton B Fisk Avenue, Staten Island, NY 10314
MLS# 2506424Listed by: DITOMMASO REAL ESTATE - New
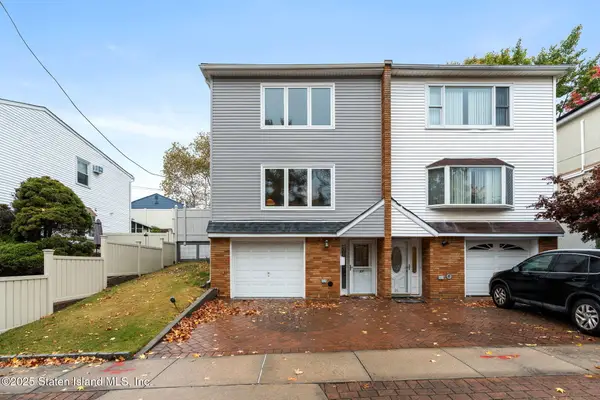 $749,999Active3 beds 2 baths1,216 sq. ft.
$749,999Active3 beds 2 baths1,216 sq. ft.27 Duke Place, Staten Island, NY 10314
MLS# 2506425Listed by: PRODIGY REAL ESTATE INC. - New
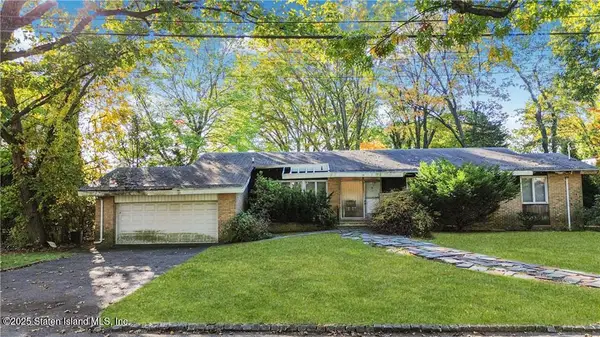 $1,899,000Active3 beds 3 baths1,767 sq. ft.
$1,899,000Active3 beds 3 baths1,767 sq. ft.18 Emmerson Avenue, Staten Island, NY 10301
MLS# 2506422Listed by: RE/MAX EDGE - New
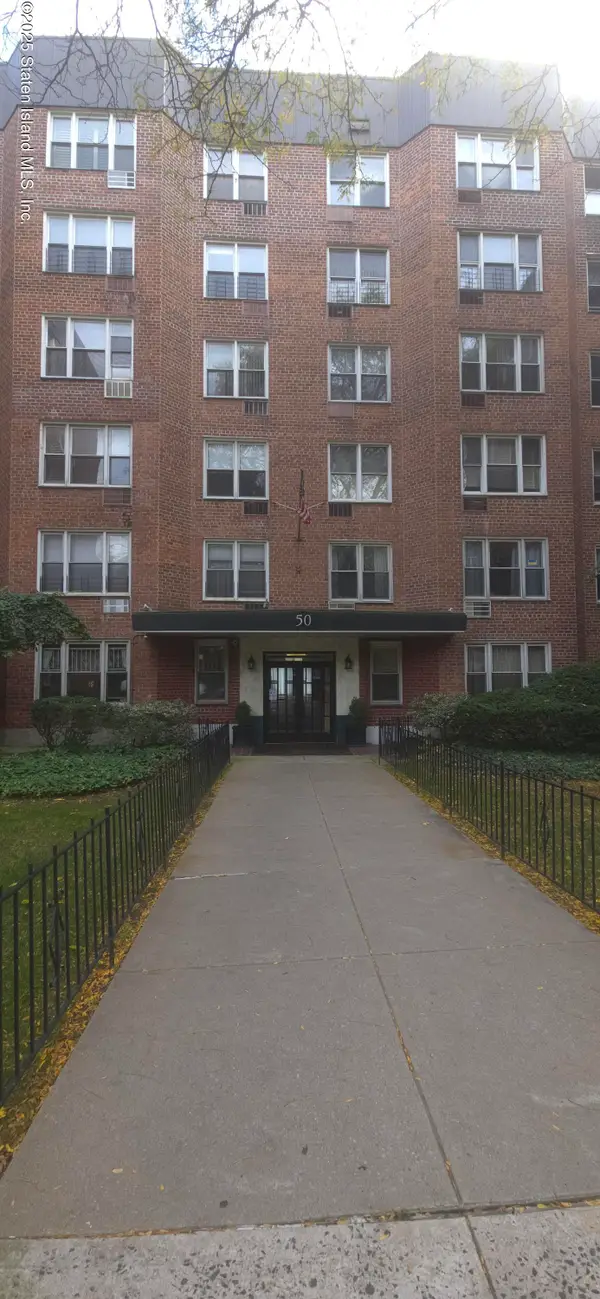 $399,000Active2 beds 1 baths1,200 sq. ft.
$399,000Active2 beds 1 baths1,200 sq. ft.50 Fort Place #B4b, Staten Island, NY 10301
MLS# 2506418Listed by: RE/MAX EDGE - New
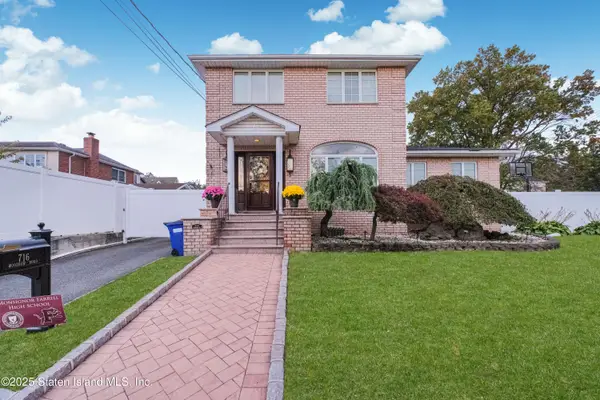 $1,259,000Active3 beds 4 baths2,640 sq. ft.
$1,259,000Active3 beds 4 baths2,640 sq. ft.716 Woodrow Road, Staten Island, NY 10312
MLS# 2506419Listed by: ROBERT DEFALCO REALTY, INC. - New
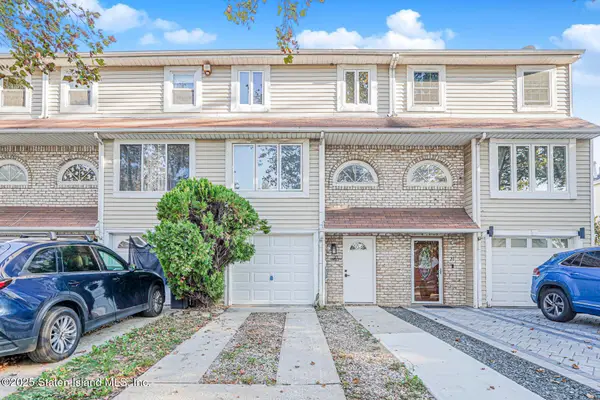 $725,000Active4 beds 4 baths2,054 sq. ft.
$725,000Active4 beds 4 baths2,054 sq. ft.23 Caswell Avenue, Staten Island, NY 10314
MLS# 2506414Listed by: ROBERT DEFALCO REALTY, INC. - Open Sat, 12:05 to 2:05pmNew
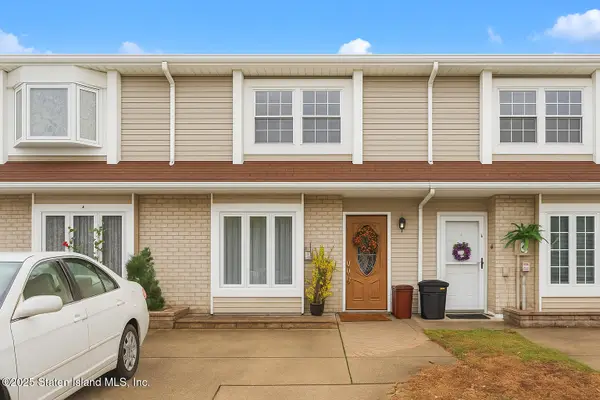 $465,999Active2 beds 2 baths1,139 sq. ft.
$465,999Active2 beds 2 baths1,139 sq. ft.48 Adrianne Lane, Staten Island, NY 10303
MLS# 2506412Listed by: TOSCANA PROPERTY LLC - New
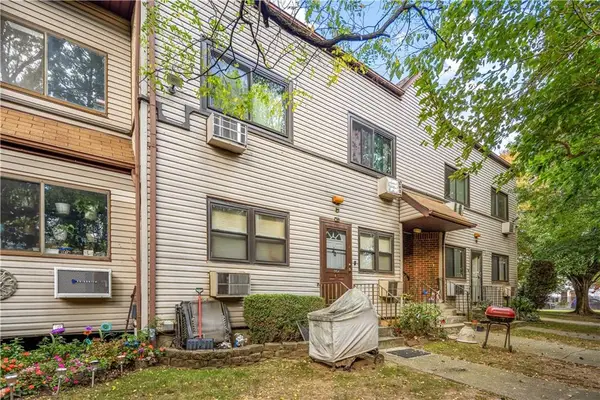 $449,000Active2 beds 1 baths823 sq. ft.
$449,000Active2 beds 1 baths823 sq. ft.360 Barlow Avenue #32A, Staten Island, NY 10308
MLS# 497017Listed by: RE/MAX EDGE - New
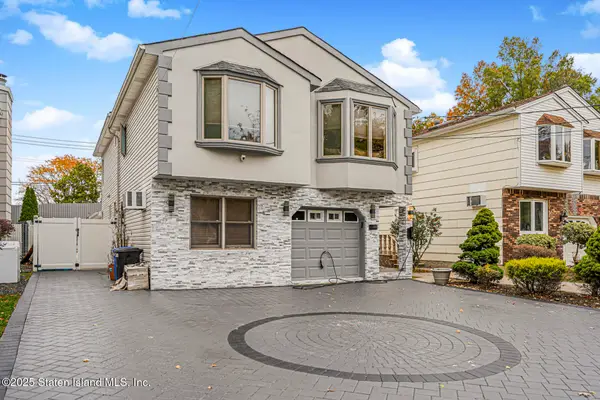 $1,249,000Active3 beds 4 baths2,400 sq. ft.
$1,249,000Active3 beds 4 baths2,400 sq. ft.242 Rathbun Avenue, Staten Island, NY 10312
MLS# 2506409Listed by: ROBERT DEFALCO REALTY, INC.
