51 Ashton Drive, Staten Island, NY 10312
Local realty services provided by:Better Homes and Gardens Real Estate Safari Realty
Listed by:carol l giglio
Office:supreme home sales, inc.
MLS#:2503274
Source:NY_SIBOR
Sorry, we are unable to map this address
Price summary
- Price:$840,000
About this home
Welcome to this Two-family home located in the highly sought after community of Huguenot. Highlights include hardwood flooring beneath the carpet in the formal living area, complete with a lovely bay windows. The generously sized eat-in kitchen is right next to the beautiful formal dining room. The master suite has a walk in closet and comes with its own bathroom for added privacy. Owner's apartment has central air and security system. This prime location is in close proximity to great schools, major highways, shopping centers, an express bus to manhattan , and even a golf course! There is a 2 car driveway as well as a garage and smaller driveway so you have plenty of off street parking. There are solar panels on the roof to bring down electric costs! Homeowner owns the solar panels they are not leased. Treks decking around the pool so it's maintenance free!
The large apartment is a first floor with living room, dining room, an eat in kitchen and a large bedroom that can easily fit a king size bed. Come make this home yours today!
Contact an agent
Home facts
- Year built:1980
- Listing ID #:2503274
- Added:122 day(s) ago
- Updated:October 07, 2025 at 04:41 PM
Rooms and interior
- Bedrooms:4
- Total bathrooms:4
- Full bathrooms:3
Heating and cooling
- Cooling:Central
- Heating:Forced Air, Natural Gas
Structure and exterior
- Year built:1980
Utilities
- Sewer:City
Finances and disclosures
- Price:$840,000
New listings near 51 Ashton Drive
- Open Sat, 1 to 3pmNew
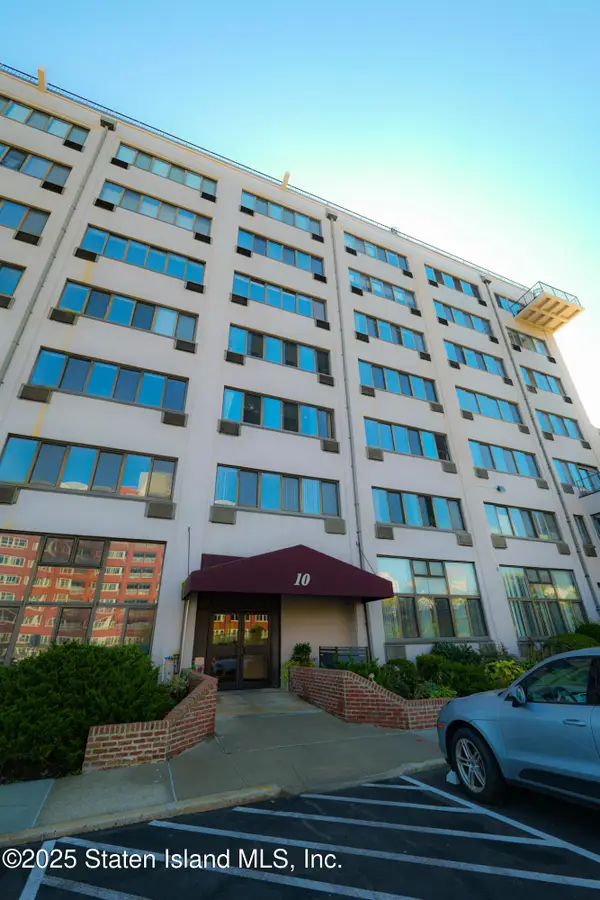 $565,000Active1 beds 1 baths1,185 sq. ft.
$565,000Active1 beds 1 baths1,185 sq. ft.10 Bay St Landing #4i, Staten Island, NY 10301
MLS# 2505949Listed by: M DONATO & CO. REAL ESTATE - New
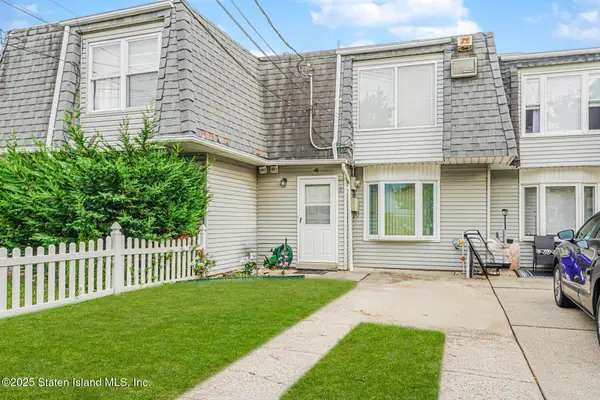 $529,999Active2 beds 2 baths1,167 sq. ft.
$529,999Active2 beds 2 baths1,167 sq. ft.4 Mccormick Place, Staten Island, NY 10305
MLS# 2505950Listed by: COLDWELL BANKER ADVANTAGE - New
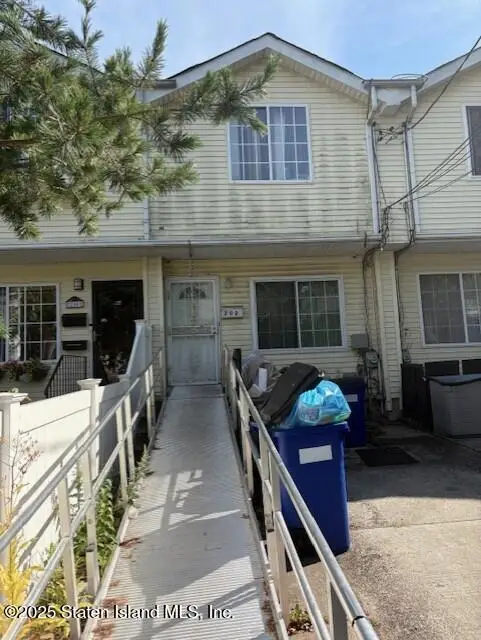 $599,999Active3 beds 3 baths1,056 sq. ft.
$599,999Active3 beds 3 baths1,056 sq. ft.202 Chestnut Avenue, Staten Island, NY 10305
MLS# 2505952Listed by: ROBERT DEFALCO REALTY, INC. - New
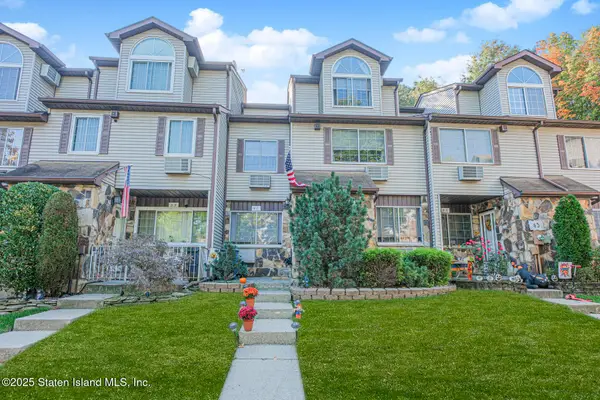 $649,000Active3 beds 3 baths2,200 sq. ft.
$649,000Active3 beds 3 baths2,200 sq. ft.41 Croft Court, Staten Island, NY 10306
MLS# 2505945Listed by: GET LISTED ! GET SOLD ! NYC - Open Thu, 4 to 6pmNew
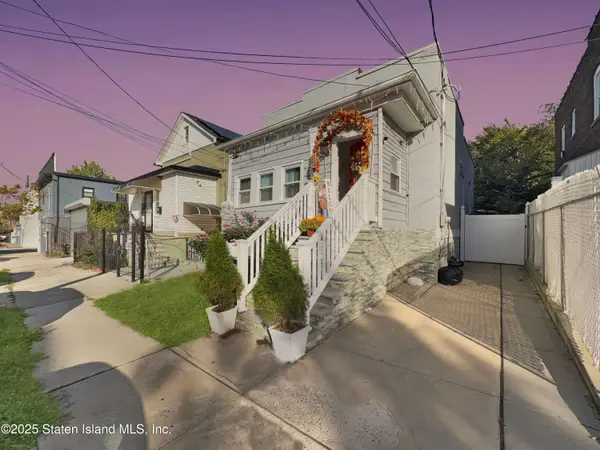 $499,999Active3 beds 2 baths876 sq. ft.
$499,999Active3 beds 2 baths876 sq. ft.111 Faber Street, Staten Island, NY 10302
MLS# 2505947Listed by: BHUIYAN PROPERTIES LLC - New
 $999,888Active3 beds 3 baths1,248 sq. ft.
$999,888Active3 beds 3 baths1,248 sq. ft.751 Oakland Avenue, Staten Island, NY 10310
MLS# 2505948Listed by: MARK MURPHY PROPERTIES - New
 $566,500Active2 beds 2 baths1,240 sq. ft.
$566,500Active2 beds 2 baths1,240 sq. ft.12 Lexington Lane, Staten Island, NY 10308
MLS# 2505946Listed by: TOM MARCO REAL ESTATE, INC. - New
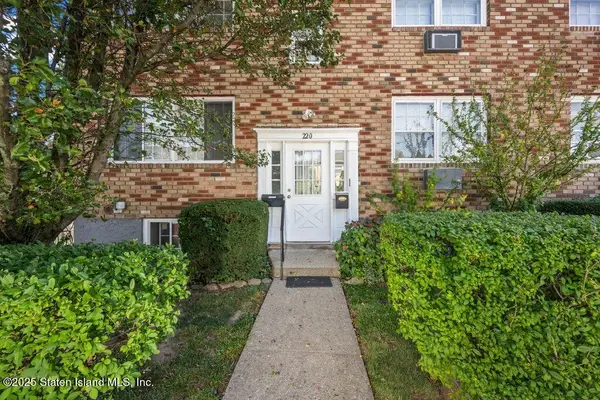 $799,000Active4 beds 4 baths1,800 sq. ft.
$799,000Active4 beds 4 baths1,800 sq. ft.220 O'gorman Avenue, Staten Island, NY 10306
MLS# 2505849Listed by: GATEWAY ARMS REALTY CORP. - New
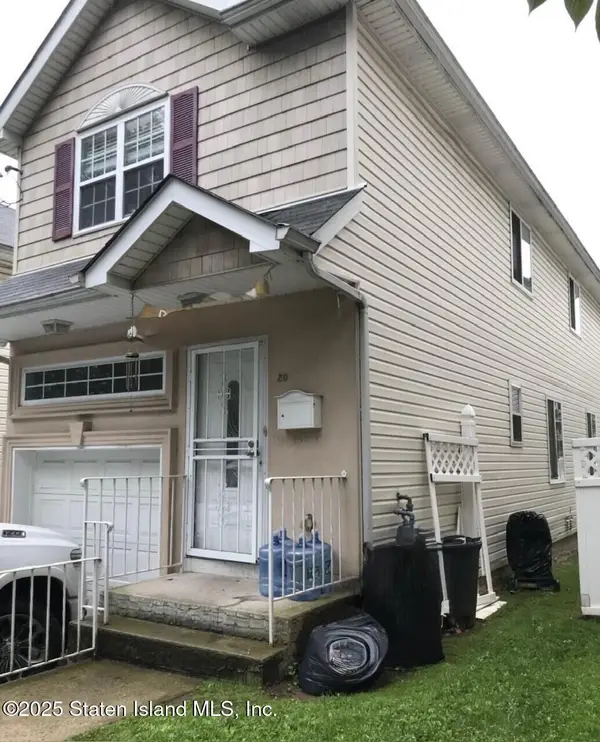 $699,999Active4 beds 4 baths1,567 sq. ft.
$699,999Active4 beds 4 baths1,567 sq. ft.20 Winter Avenue, Staten Island, NY 10301
MLS# 2505943Listed by: ROBERT DEFALCO REALTY, INC. - New
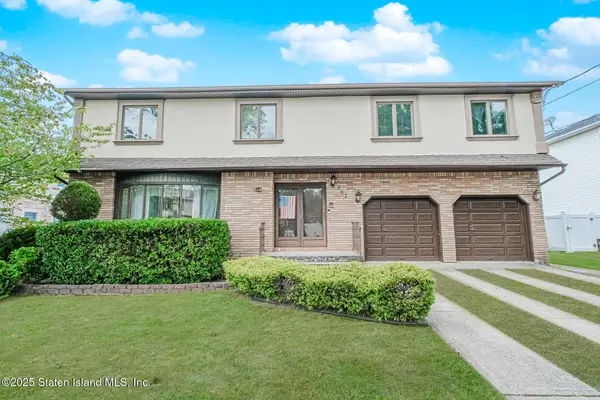 $1,299,000Active5 beds 2 baths3,280 sq. ft.
$1,299,000Active5 beds 2 baths3,280 sq. ft.267 Bennett Avenue, Staten Island, NY 10312
MLS# 2505938Listed by: ROBERT DEFALCO REALTY, INC.
