5125 Amboy Road, Staten Island, NY 10312
Local realty services provided by:Better Homes and Gardens Real Estate Safari Realty
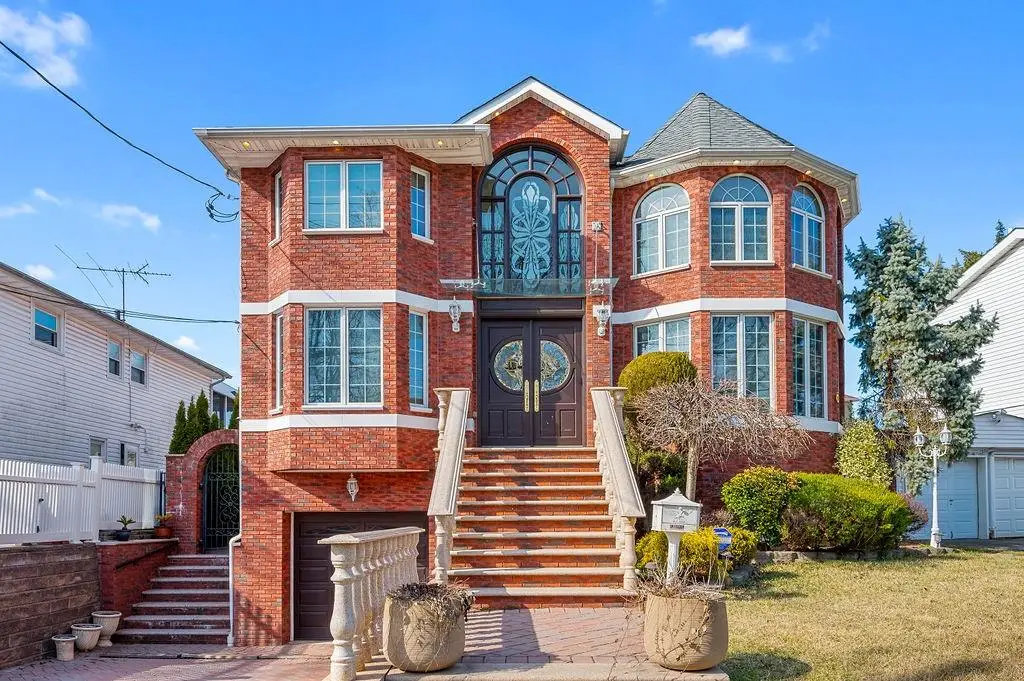
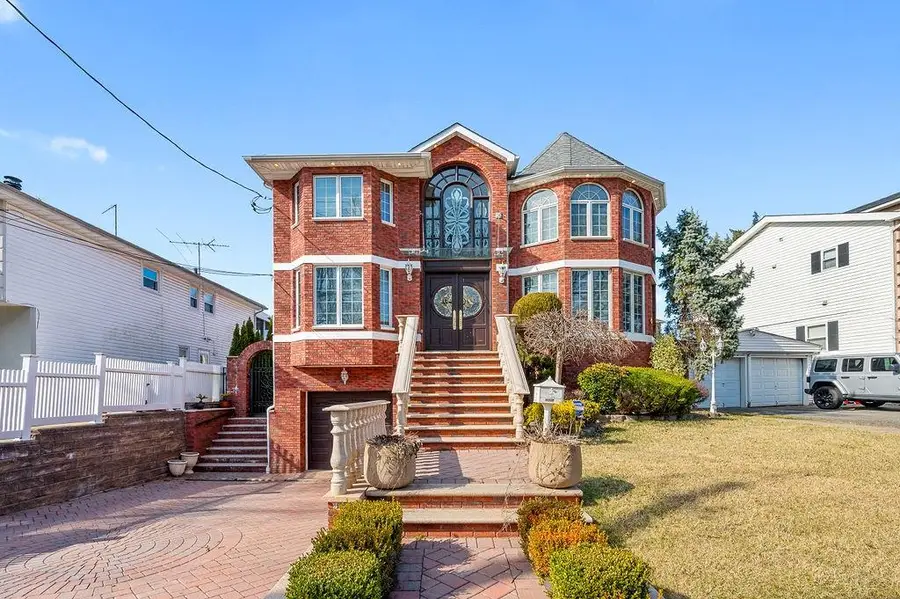
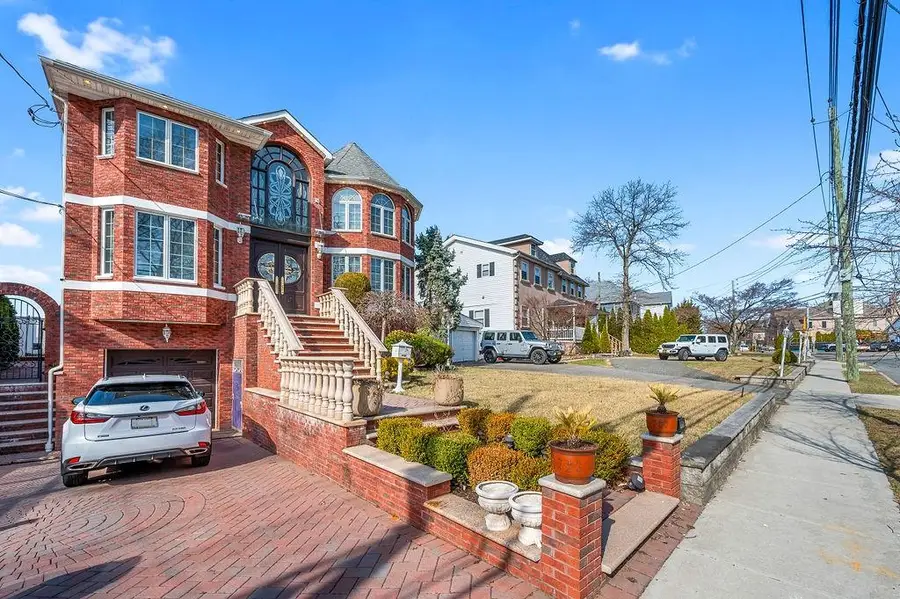
5125 Amboy Road,Staten Island, NY 10312
$1,579,000
- 4 Beds
- 4 Baths
- 3,135 sq. ft.
- Multi-family
- Active
Listed by:susana chen chong
Office:tiger realty
MLS#:490313
Source:BROOKLYN
Price summary
- Price:$1,579,000
- Price per sq. ft.:$503.67
About this home
This exceptional 2-story custom home in the heart of Annadale offers superior craftsmanship and sophisticated living spaces. A grand 2-story foyer welcomes you to this beautifully designed residence, featuring a formal living room, dining room, sunken living room with turret-style walls, and a family room with a gas fireplace that leads to a Trex deck. The home also boasts a spacious eat-in kitchen (to be updated), a luxurious master suite with a fireplace, private balcony, and jacuzzi tub, along with a full finished basement that includes a playroom and 1-bedroom rental apartment. Additional features include a 1-car garage, Pella windows, security system, sprinkler system, 3-zone central A/C, and 7-zone radiant heat. Floor Plan: Level 1: Foyer, formal living room, formal dining room, ½ bath, eat-in kitchen, family room with yard access Level 2: Master suite with jacuzzi tub, fireplace, and balcony, two additional bedrooms, full bath Basement: Finished playroom, garage, utilities, This home offers unparalleled elegance, modern amenities, and a prime location.
Contact an agent
Home facts
- Year built:2004
- Listing Id #:490313
- Added:142 day(s) ago
- Updated:August 15, 2025 at 11:10 AM
Rooms and interior
- Bedrooms:4
- Total bathrooms:4
- Full bathrooms:3
- Living area:3,135 sq. ft.
Heating and cooling
- Heating:Gas, Hot Water
Structure and exterior
- Roof:Flat
- Year built:2004
- Building area:3,135 sq. ft.
- Lot area:0.14 Acres
Finances and disclosures
- Price:$1,579,000
- Price per sq. ft.:$503.67
New listings near 5125 Amboy Road
- New
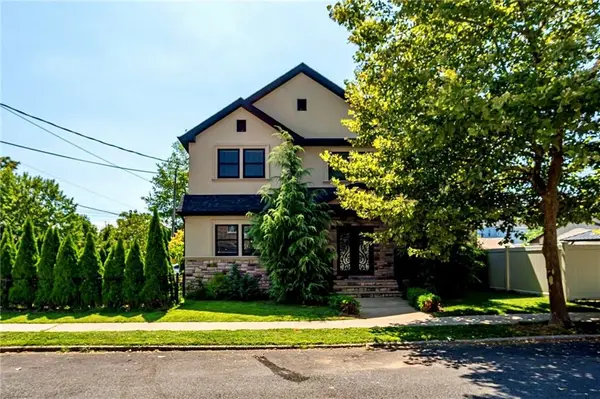 $1,199,000Active4 beds 4 baths2,687 sq. ft.
$1,199,000Active4 beds 4 baths2,687 sq. ft.84 Stobe Avenue, Staten Island, NY 10306
MLS# 495032Listed by: RE/MAX EDGE - New
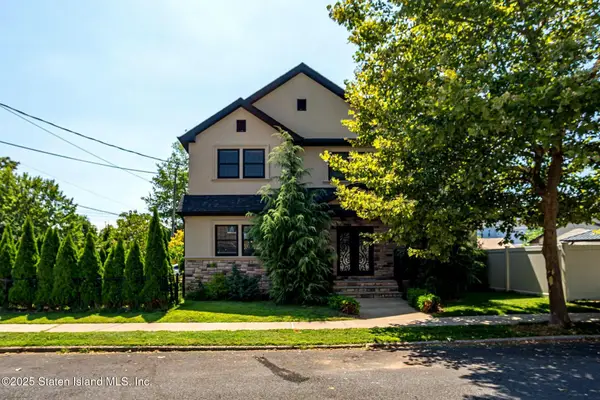 $1,199,000Active4 beds 4 baths2,687 sq. ft.
$1,199,000Active4 beds 4 baths2,687 sq. ft.84 Stobe Ave, Staten Island, NY 10306
MLS# 2504804Listed by: RE/MAX EDGE - Open Sat, 12 to 2pmNew
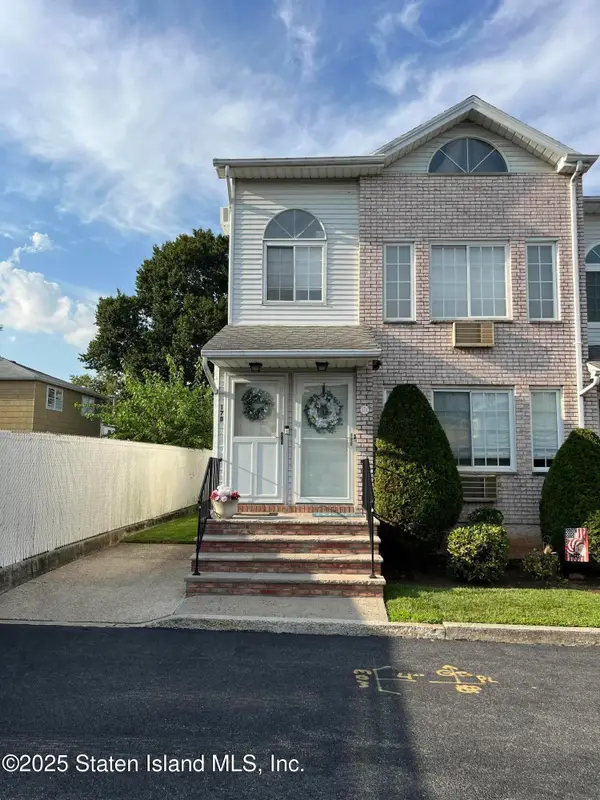 $515,000Active2 beds 3 baths1,000 sq. ft.
$515,000Active2 beds 3 baths1,000 sq. ft.17 Yafa Court #A, Staten Island, NY 10314
MLS# 2504805Listed by: REALZON REAL ESTATE - New
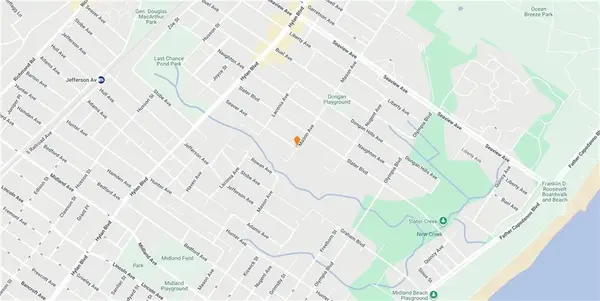 $250,000Active0.1 Acres
$250,000Active0.1 Acres459 Seaver Avenue, Staten Island, NY 10305
MLS# 495039Listed by: EXP REALTY BKNY - Open Sun, 12 to 2pmNew
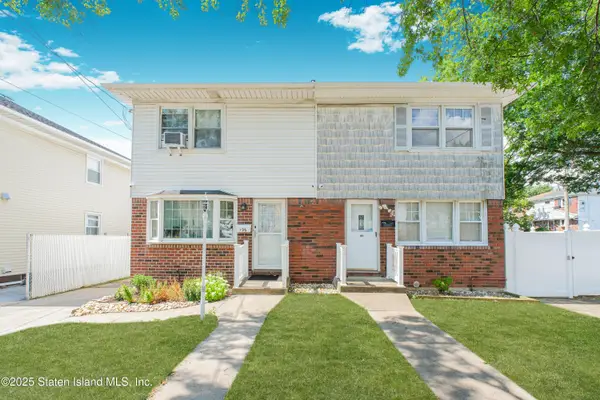 $690,000Active3 beds 2 baths1,225 sq. ft.
$690,000Active3 beds 2 baths1,225 sq. ft.194 Tysens Lane, Staten Island, NY 10306
MLS# 2504799Listed by: MOMENTUM REAL ESTATE LLC - New
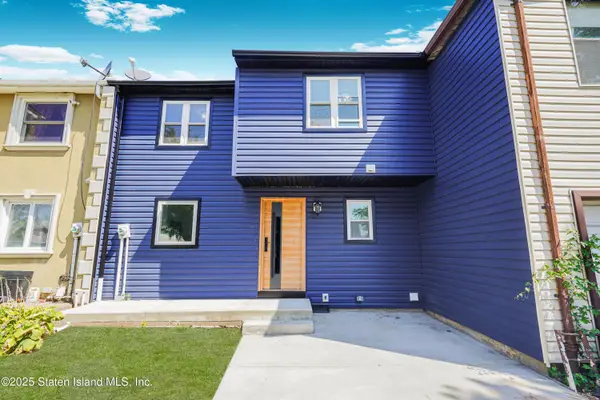 $750,000Active4 beds 2 baths1,439 sq. ft.
$750,000Active4 beds 2 baths1,439 sq. ft.151 Regis Drive, Staten Island, NY 10314
MLS# 2504801Listed by: KELLER WILLIAMS REALTY EMPIRE - New
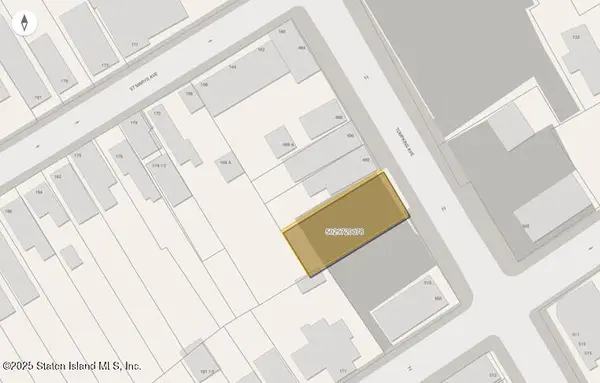 $499,000Active0.1 Acres
$499,000Active0.1 Acres0 Tompkins Avenue, Staten Island, NY 10305
MLS# 2504803Listed by: TOM CRIMMINS REALTY, LTD. - Open Sun, 1 to 3pmNew
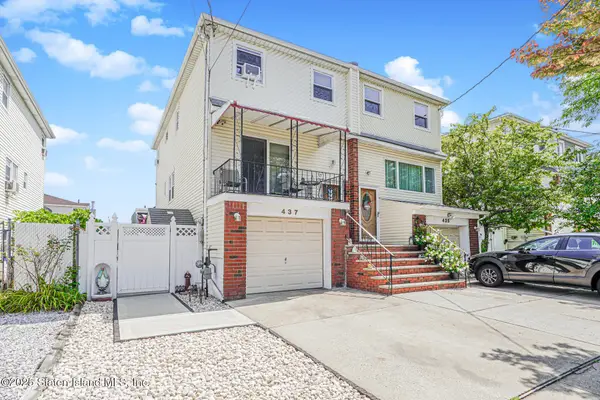 $779,000Active3 beds 3 baths1,490 sq. ft.
$779,000Active3 beds 3 baths1,490 sq. ft.437 Eltingville Boulevard, Staten Island, NY 10312
MLS# 2504794Listed by: COLDWELL BANKER ADVANTAGE - New
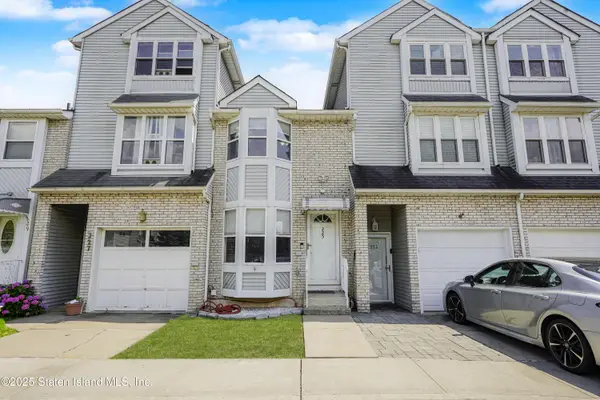 $589,000Active2 beds 1 baths1,008 sq. ft.
$589,000Active2 beds 1 baths1,008 sq. ft.225 Rosedale Avenue, Staten Island, NY 10312
MLS# 2504795Listed by: J MILO REAL ESTATE - Open Sat, 1 to 3pmNew
 $1,999,000Active5 beds 5 baths5,700 sq. ft.
$1,999,000Active5 beds 5 baths5,700 sq. ft.5434 Amboy Road, Staten Island, NY 10312
MLS# 2504797Listed by: BEN BAY REALTY CO OF SI
