55 Nicole Loop, Staten Island, NY 10301
Local realty services provided by:Better Homes and Gardens Real Estate Safari Realty
55 Nicole Loop,Staten Island, NY 10301
$1,768,000
- 6 Beds
- 4 Baths
- 3,024 sq. ft.
- Single family
- Active
Listed by: arlene waye, danielle v. waye
Office: century 21 awaye realty
MLS#:496032
Source:BROOKLYN
Price summary
- Price:$1,768,000
- Price per sq. ft.:$584.66
About this home
Luxury at Its Finest at 55 Nicole Loop
Perched atop the prestigious Tower Hill Estates in Emerson Hill, 55 Nicole Loop is a breathtaking mansion-style Center Hall Colonial that redefines Staten Island luxury. Elevated high above the city, this residence offers sweeping panoramic views—an inspiring backdrop for everyday living.
Come through the grand double doors into a home adorned with beautiful crown moldings, vaulted ceilings, & luxury hardwood floors throughout. The spacious living room is highlighted by an electric fireplace, creating an inviting ambiance for both relaxing & entertaining. This residence boasts 6 generously sized bedrooms, including a primary suite with a spa-like en-suite bathroom, & 3 additional exquisitely renovated bathrooms, all designed for comfort and elegance.
At the heart of the home lies a custom chef’s kitchen featuring high-end premium appliances, luxury finishes, & a seamless layout that inspires both culinary creativity and casual entertaining. The fully finished basement offers remarkable versatility with a family room, full bathroom, kitchenette area, & abundant recreational space. Perfect for movie nights, game days, or hosting gatherings, it can also serve as a private guest suite. A two-car garage adds everyday practicality without compromising style.
Outside, a private retreat awaits. Lounge by the in-ground heated saltwater pool, enjoy summer cookouts, or challenge friends on your personal basketball court. Whether for relaxation, recreation, or entertaining, this backyard delivers it all.
Ideally located just minutes from the Verrazzano Bridge, commuting to NYC and Brooklyn is effortless, while shopping, dining, parks, beaches, and top-rated schools are all within easy reach.
55 Nicole Loop isn’t just a home—it’s a lifestyle. Schedule your private tour today & experience the perfect blend of luxury, comfort, and timeless elegance in one of Staten Island’s most prestigious neighborhoods.
Contact an agent
Home facts
- Year built:2017
- Listing ID #:496032
- Added:52 day(s) ago
- Updated:November 15, 2025 at 12:20 PM
Rooms and interior
- Bedrooms:6
- Total bathrooms:4
- Full bathrooms:3
- Living area:3,024 sq. ft.
Heating and cooling
- Heating:Gas
Structure and exterior
- Roof:Pitched
- Year built:2017
- Building area:3,024 sq. ft.
- Lot area:0.15 Acres
Finances and disclosures
- Price:$1,768,000
- Price per sq. ft.:$584.66
New listings near 55 Nicole Loop
- New
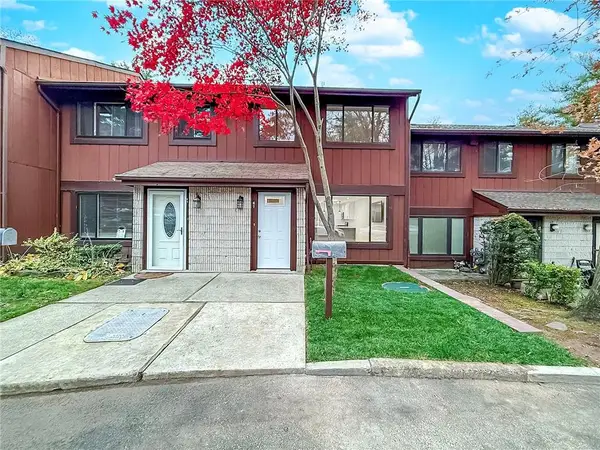 $614,900Active3 beds 2 baths1,242 sq. ft.
$614,900Active3 beds 2 baths1,242 sq. ft.67 Pierpont Place, Staten Island, NY 10314
MLS# 497290Listed by: DITOMMASO REAL ESTATE - New
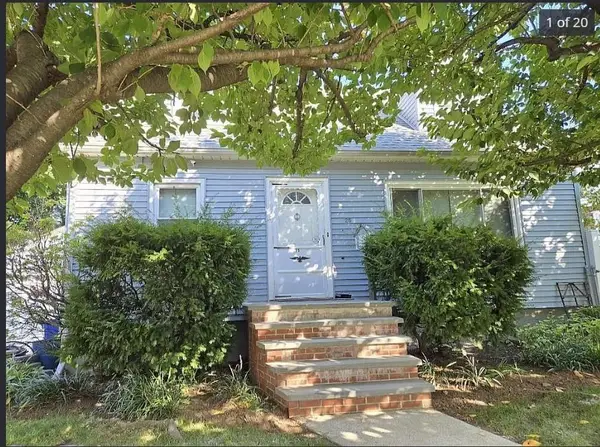 $889,888Active4 beds 3 baths900 sq. ft.
$889,888Active4 beds 3 baths900 sq. ft.25 Iowa Place, Staten Island, NY 10314
MLS# 497313Listed by: LOMBARDO HOMES & ESTATES - New
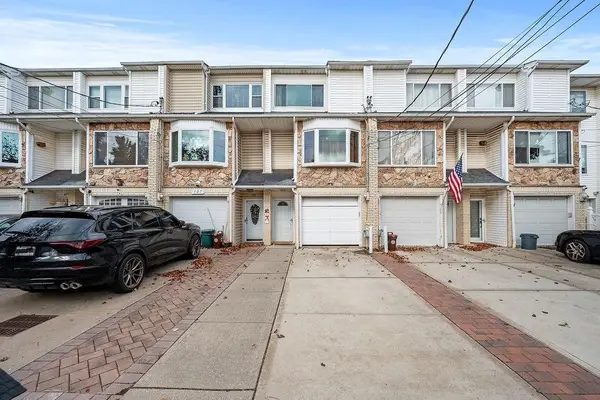 $598,888Active2 beds 2 baths1,720 sq. ft.
$598,888Active2 beds 2 baths1,720 sq. ft.125 Wirt Avenue, Staten Island, NY 10309
MLS# 497321Listed by: TIGER REALTY - New
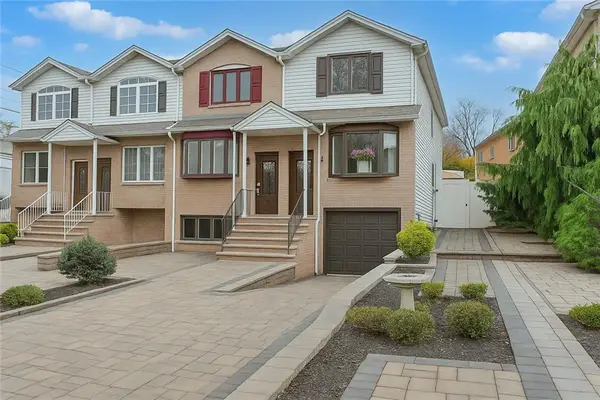 $649,000Active3 beds 2 baths1,300 sq. ft.
$649,000Active3 beds 2 baths1,300 sq. ft.371 Jewett Avenue, Staten Island, NY 10302
MLS# 497325Listed by: MOMENTUM REAL ESTATE LLC - New
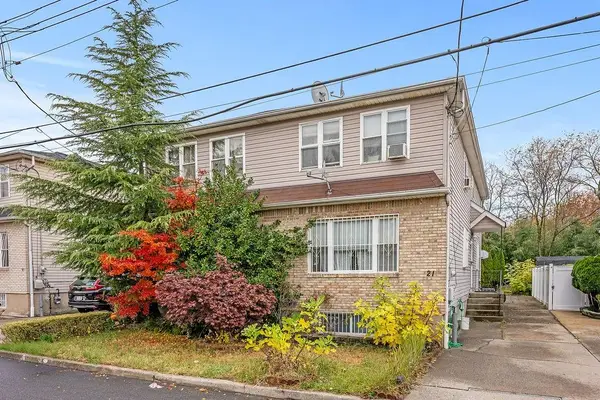 $699,800Active3 beds 3 baths1,460 sq. ft.
$699,800Active3 beds 3 baths1,460 sq. ft.21 Leewood Loop, Staten Island, NY 10304
MLS# 497326Listed by: TIGER REALTY - New
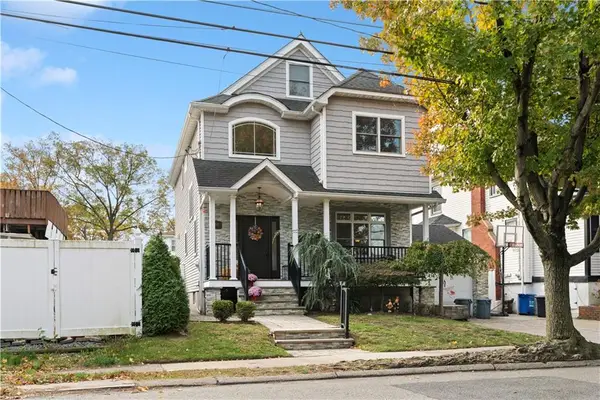 $1,125,000Active3 beds 3 baths1,887 sq. ft.
$1,125,000Active3 beds 3 baths1,887 sq. ft.140 Constant Avenue, Staten Island, NY 10314
MLS# 497114Listed by: REAL BROKER NY LLC - New
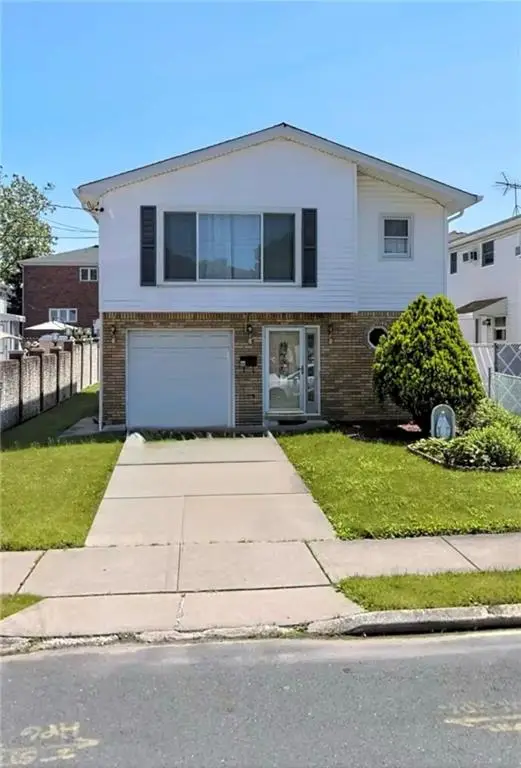 $828,000Active5 beds 2 baths1,720 sq. ft.
$828,000Active5 beds 2 baths1,720 sq. ft.150 Stroud Avenue, Staten Island, NY 10312
MLS# 497324Listed by: RE/MAX EDGE - New
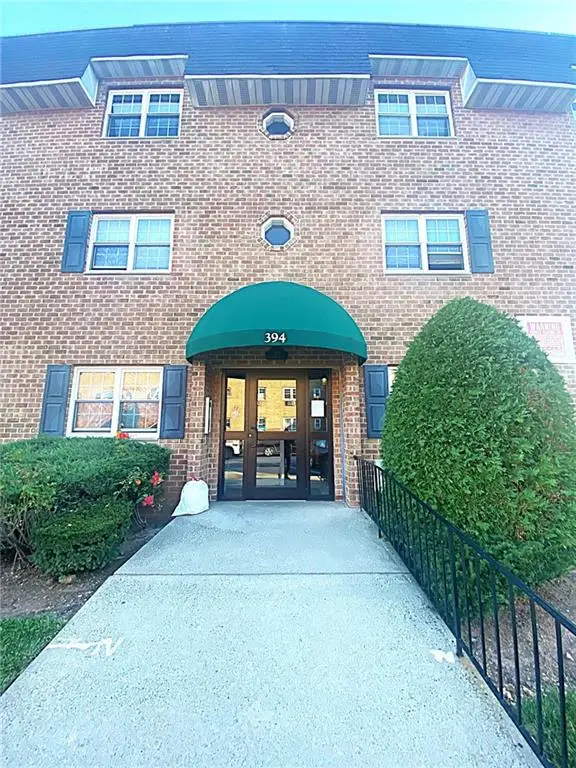 $449,000Active3 beds 2 baths1,300 sq. ft.
$449,000Active3 beds 2 baths1,300 sq. ft.394 Maryland Avenue North #2A, Staten Island, NY 10305
MLS# 497363Listed by: CENTURY 21 REALTY FIRST - New
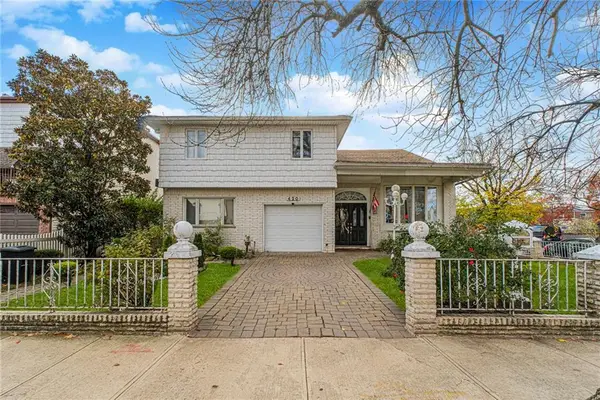 $1,165,000Active5 beds 5 baths2,444 sq. ft.
$1,165,000Active5 beds 5 baths2,444 sq. ft.420 Stobe Avenue, Staten Island, NY 10306
MLS# 497344Listed by: PROBASE REAL ESTATE - New
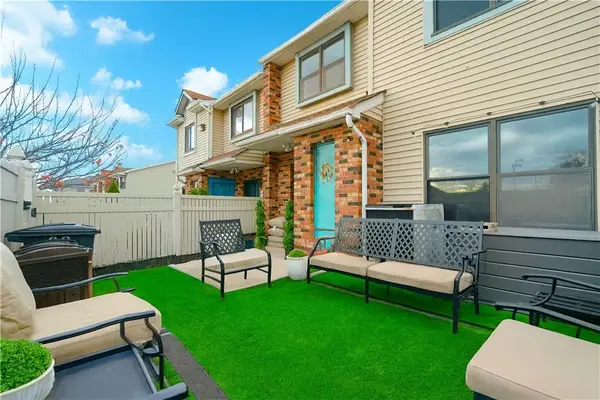 Listed by BHGRE$609,988Active2 beds 2 baths1,158 sq. ft.
Listed by BHGRE$609,988Active2 beds 2 baths1,158 sq. ft.68 Gina Court #294, Staten Island, NY 10314
MLS# 497354Listed by: SAFARI REALTY
