6 Jules Drive, Staten Island, NY 10314
Local realty services provided by:Better Homes and Gardens Real Estate Safari Realty
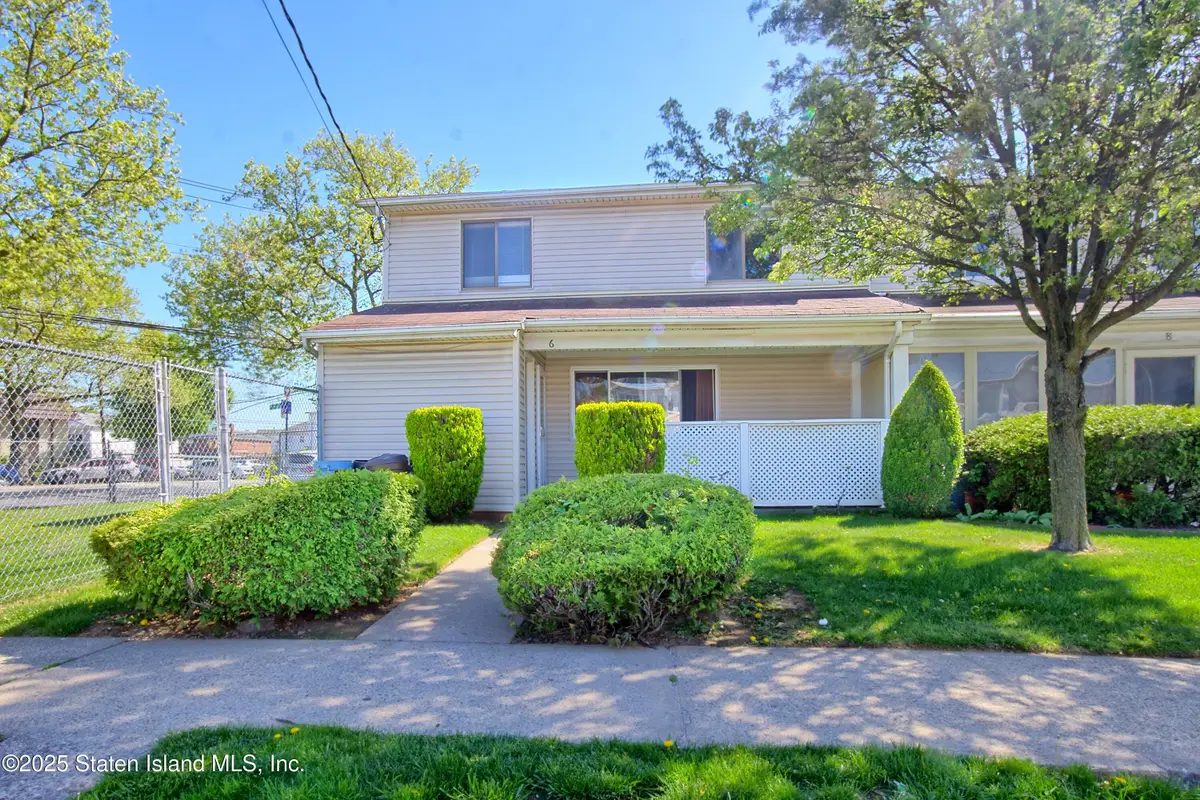
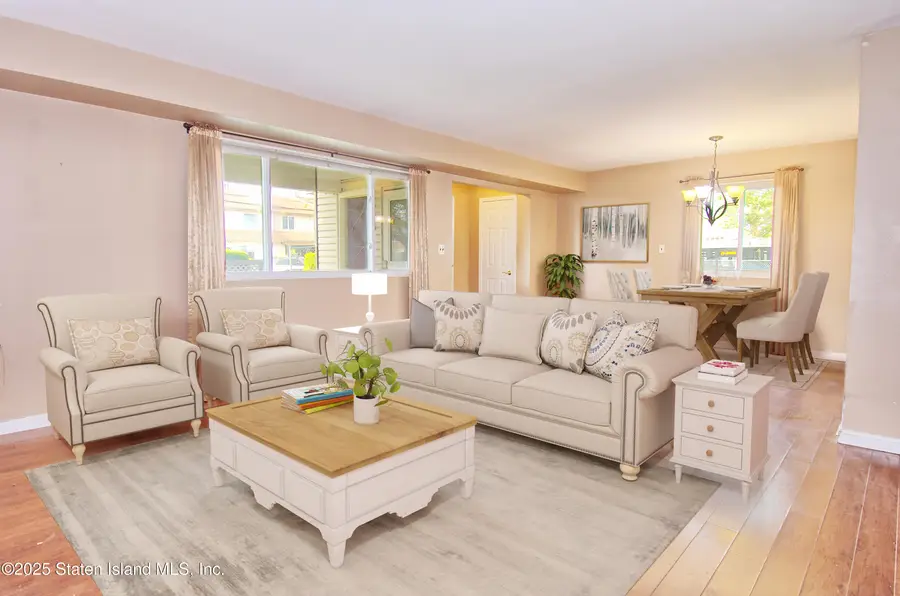
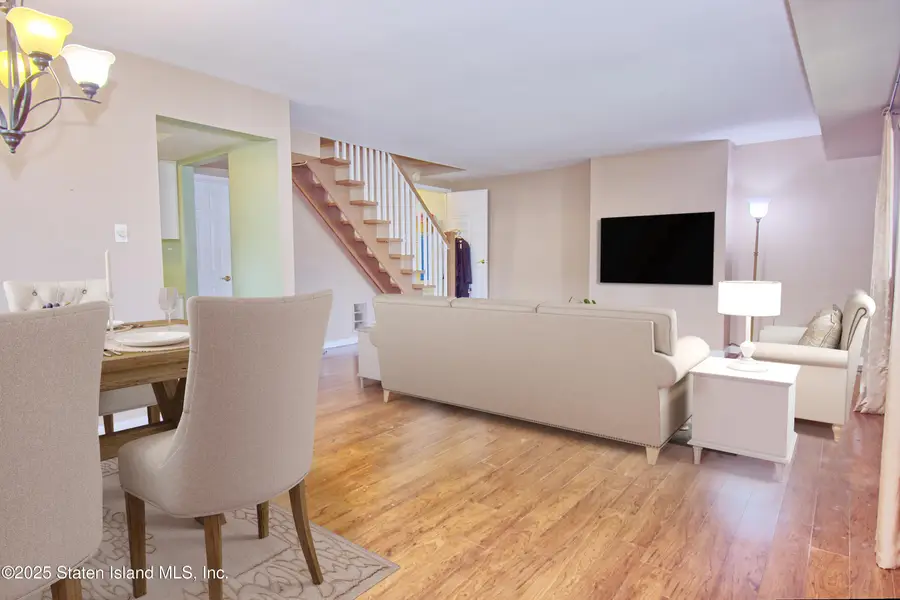
Listed by:jose paucar
Office:re/max central
MLS#:2503742
Source:NY_SIBOR
Price summary
- Price:$499,900
- Price per sq. ft.:$423.29
About this home
Welcome to 6 Jules Drive - a bright and spacious 3-bedroom, 2-bath corner-unit townhome offering comfort, privacy, and community in one inviting package. Step inside to discover an open-concept layout filled with natural light, thanks to large windows throughout. The living and dining areas flow seamlessly—perfect for everyday living or entertaining. Each bedroom is generously sized, offering plenty of space to relax and unwind. Enjoy your morning coffee on the covered front patio, or take advantage of the large side yard—ideal for play, or pets. As part of a well-maintained condominium community, you'll have access to great amenities including an in-ground pool, playground, and beautiful common areas. Exterior maintenance, roof, siding, and assigned parking are all included for worry-free living. Located close to public transportation, major highways, schools, parks, shopping, and great restaurants—this home truly has it all. Don't miss this rare opportunity—schedule your private tour today!
Contact an agent
Home facts
- Year built:1983
- Listing Id #:2503742
- Added:110 day(s) ago
- Updated:August 07, 2025 at 07:09 AM
Rooms and interior
- Bedrooms:3
- Total bathrooms:2
- Full bathrooms:1
- Half bathrooms:1
- Living area:1,181 sq. ft.
Heating and cooling
- Cooling:Central
- Heating:Forced Air, Natural Gas
Structure and exterior
- Year built:1983
- Building area:1,181 sq. ft.
- Lot area:0.03 Acres
Utilities
- Sewer:City
Finances and disclosures
- Price:$499,900
- Price per sq. ft.:$423.29
New listings near 6 Jules Drive
- New
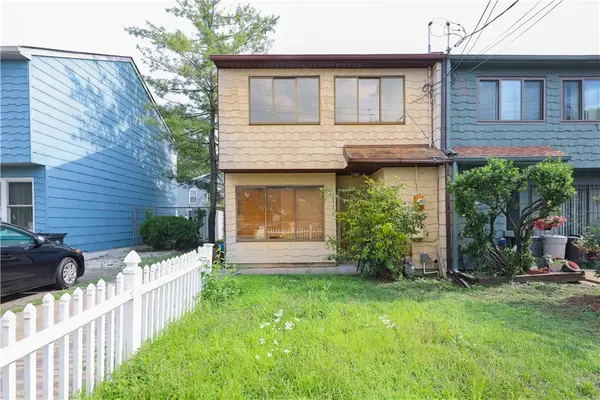 $499,000Active3 beds 2 baths1,350 sq. ft.
$499,000Active3 beds 2 baths1,350 sq. ft.176 Arlington Place, Staten Island, NY 10303
MLS# 495125Listed by: TIGER REALTY - New
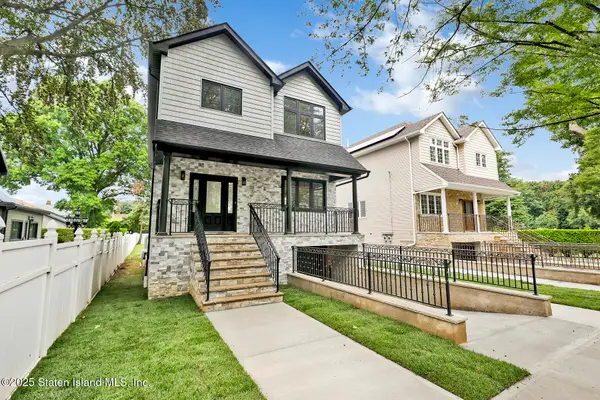 $1,248,888Active5 beds 5 baths3,908 sq. ft.
$1,248,888Active5 beds 5 baths3,908 sq. ft.152 Clinton Avenue, Staten Island, NY 10301
MLS# 2504850Listed by: OUR ISLAND REAL ESTATE, INC. - New
 $1,238,888Active5 beds 5 baths3,908 sq. ft.
$1,238,888Active5 beds 5 baths3,908 sq. ft.148 Clinton Avenue, Staten Island, NY 10301
MLS# 2504857Listed by: OUR ISLAND REAL ESTATE, INC. - New
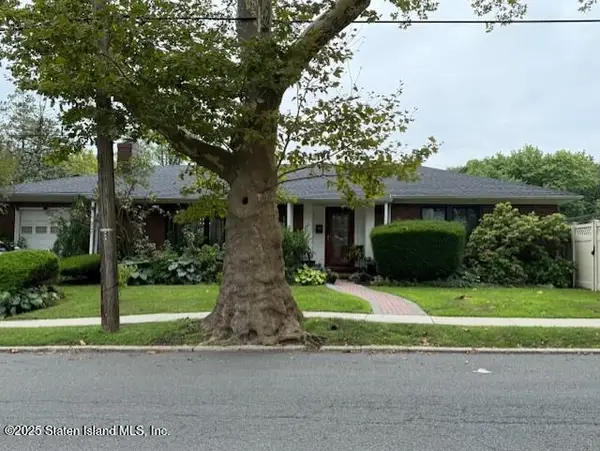 $989,000Active2 beds 2 baths1,792 sq. ft.
$989,000Active2 beds 2 baths1,792 sq. ft.4 Brentwood Avenue, Staten Island, NY 10301
MLS# 2504858Listed by: BHGRE SAFARI REALTY - New
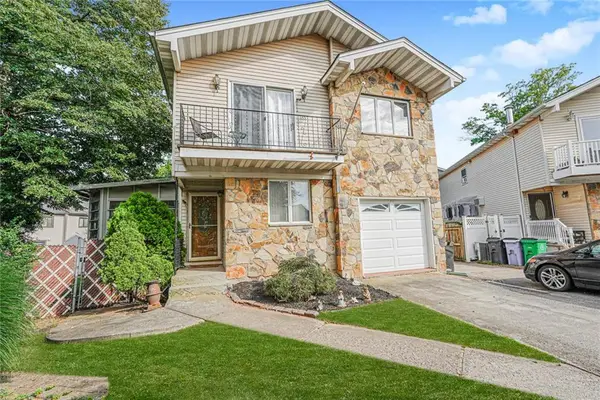 $999,900Active-- beds 3 baths
$999,900Active-- beds 3 baths76 Lucille Avenue, Staten Island, NY 10309
MLS# 495121Listed by: JM PROPERTIES OF BROOKLYN - New
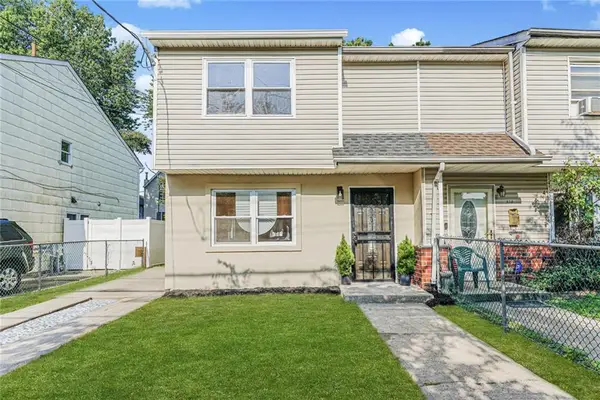 $575,000Active3 beds 2 baths1,400 sq. ft.
$575,000Active3 beds 2 baths1,400 sq. ft.312 Grandview Avenue, Staten Island, NY 10303
MLS# 495122Listed by: ROBERT DEFALCO REALTY - New
 $899,999Active4 beds 3 baths1,595 sq. ft.
$899,999Active4 beds 3 baths1,595 sq. ft.107 Elmwood Avenue, Staten Island, NY 10308
MLS# 2504849Listed by: TRUHOMES REALTY GROUP - New
 $839,999Active3 beds 2 baths1,714 sq. ft.
$839,999Active3 beds 2 baths1,714 sq. ft.118 Greencroft Avenue, Staten Island, NY 10308
MLS# 2504851Listed by: ROBERT DEFALCO REALTY, INC. - New
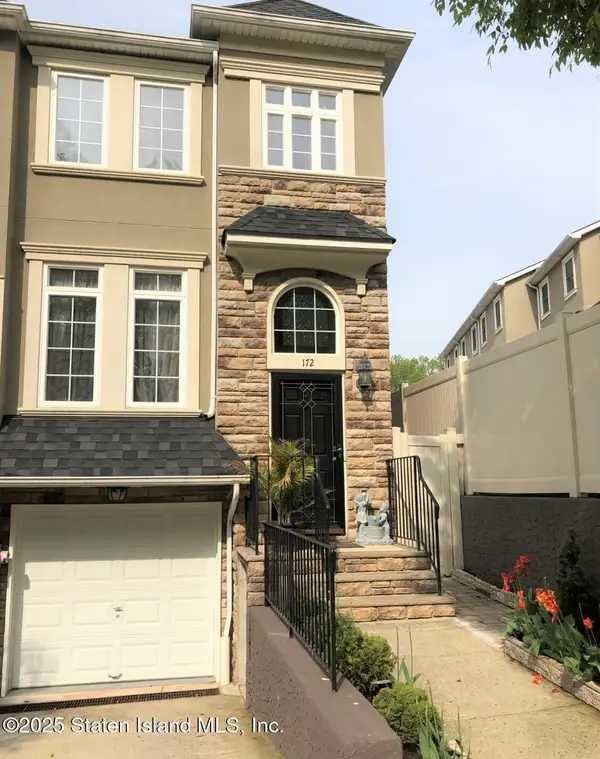 $809,000Active3 beds 3 baths1,552 sq. ft.
$809,000Active3 beds 3 baths1,552 sq. ft.172 Presentation Circle, Staten Island, NY 10312
MLS# 2504852Listed by: ROBERT DEFALCO REALTY, INC. - New
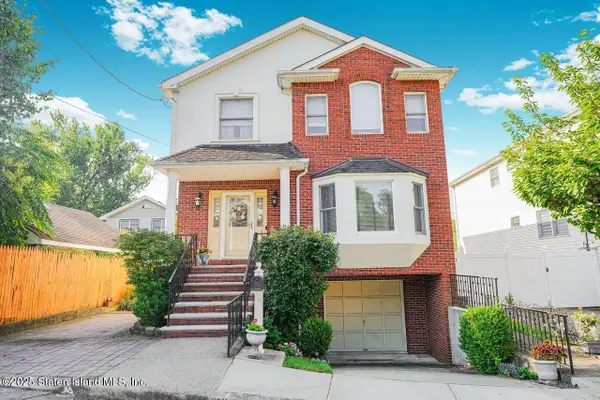 $949,900Active4 beds 5 baths2,388 sq. ft.
$949,900Active4 beds 5 baths2,388 sq. ft.94 Clearmont Avenue, Staten Island, NY 10309
MLS# 2504853Listed by: KELLER WILLIAMS REALTY STATEN ISLAND
