76 Jenna Lane, Staten Island, NY 10304
Local realty services provided by:Better Homes and Gardens Real Estate Safari Realty
Listed by: john destefano
Office: re/max edge
MLS#:2505799
Source:NY_SIBOR
Price summary
- Price:$1,599,000
- Price per sq. ft.:$440.37
About this home
Welcome to this exquisite center hall colonial boasting over 3,600 square feet of luxury living, located on a private cul-de-sac in the highly sought-after area of Todt Hill, Staten Island. Every inch of this
home showcases high-end finishes, offering elegance, comfort, and modern convenience.
Step into the expansive foyer with soaring ceilings that set the tone for the grandeur found throughout. The first floor features gleaming hardwood floors and a thoughtfully designed layout, including a
formal living room with a fireplace, a formal dining room, and a spacious family room ideal for gatherings. The chef?s kitchen is a showpiece, complete with high-end cabinetry, stainless steel appliances,
granite countertops, tile backsplash, and a butler?s pantry. A convenient laundry room and a stylish powder room complete the main level.
Upstairs, all four bedrooms are generously sized. The primary suite is a true retreat, offering two walk-in closets and a luxurious en suite bathroom. A well-appointed guest bath serves the additional
bedrooms.
The fully finished basement with walkout access expands the home?s living space and opens directly to the stunning backyard. Outdoors, enjoy a tremendous yard for Staten Island standards, featuring
a deck and a beautiful in-ground pool, perfect for entertaining and relaxation.
Located in one of Staten Island?s most desirable neighborhoods, this home combines privacy, luxury, and lifestyle
Contact an agent
Home facts
- Year built:1993
- Listing ID #:2505799
- Added:48 day(s) ago
- Updated:November 19, 2025 at 09:01 AM
Rooms and interior
- Bedrooms:4
- Total bathrooms:4
- Full bathrooms:3
- Living area:3,631 sq. ft.
Heating and cooling
- Cooling:Central
- Heating:Forced Air, Natural Gas
Structure and exterior
- Year built:1993
- Building area:3,631 sq. ft.
- Lot area:0.29 Acres
Utilities
- Sewer:City
Finances and disclosures
- Price:$1,599,000
- Price per sq. ft.:$440.37
New listings near 76 Jenna Lane
- New
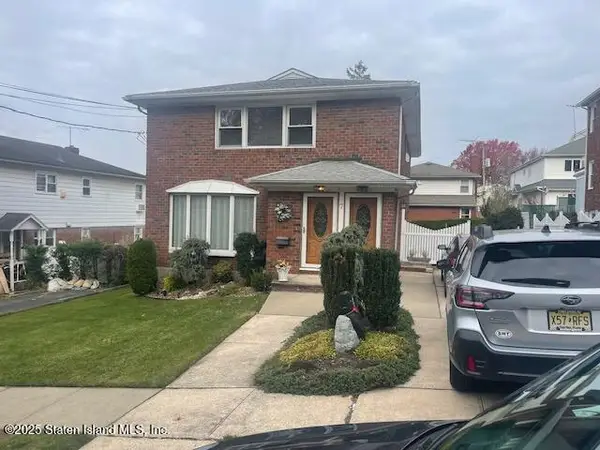 $1,150,000Active3 beds 1 baths2,184 sq. ft.
$1,150,000Active3 beds 1 baths2,184 sq. ft.7 Foote Avenue, Staten Island, NY 10301
MLS# 2506737Listed by: WONICA REALTORS & APPRAISERS - New
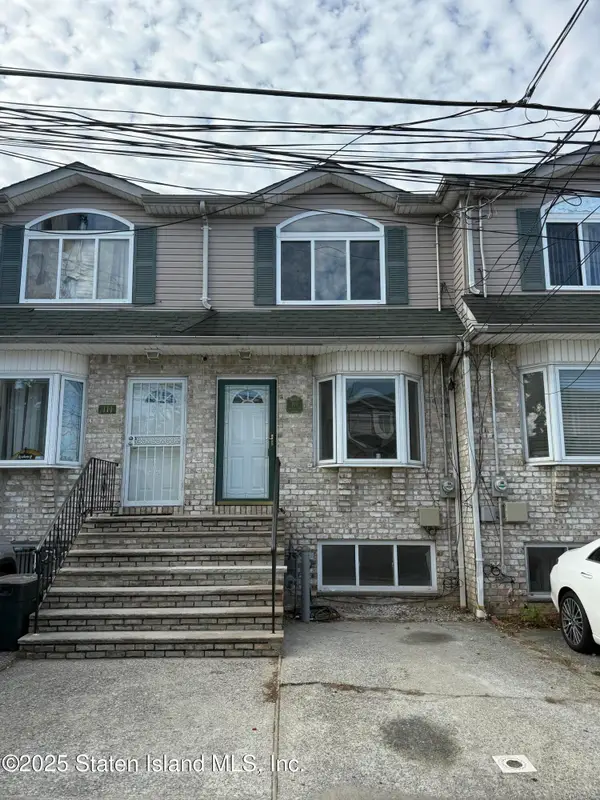 $625,000Active2 beds 3 baths1,176 sq. ft.
$625,000Active2 beds 3 baths1,176 sq. ft.109 Lyceum Court, Staten Island, NY 10310
MLS# 2506745Listed by: LIBERTY CHATEAU REALTY - New
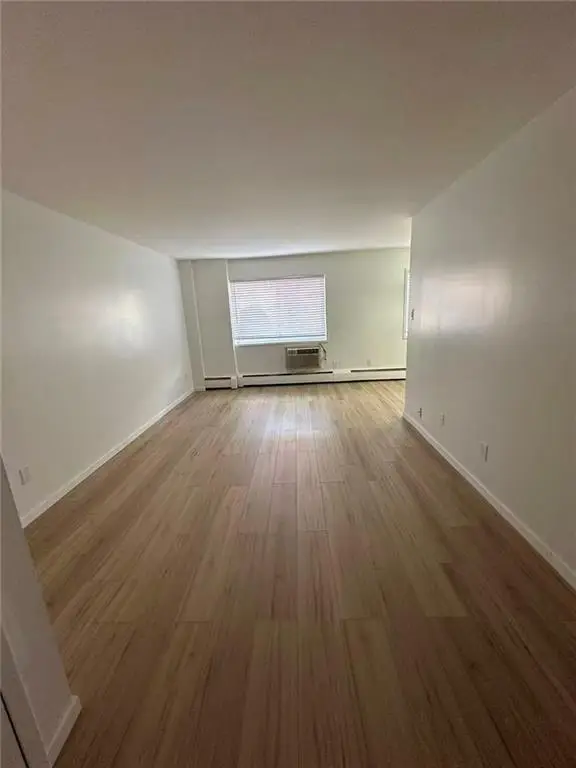 $339,000Active1 beds 1 baths640 sq. ft.
$339,000Active1 beds 1 baths640 sq. ft.1290 Rockland Avenue #1E, Staten Island, NY 10304
MLS# 497449Listed by: CENTURY 21 REALTY FIRST - New
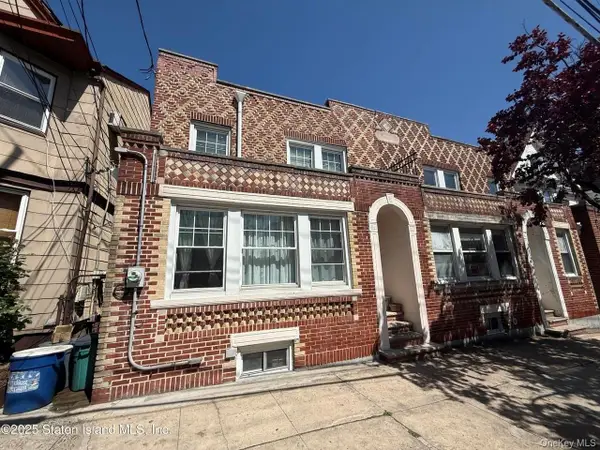 $588,000Active4 beds 3 baths1,477 sq. ft.
$588,000Active4 beds 3 baths1,477 sq. ft.103 Monroe Avenue, Staten Island, NY 10301
MLS# 937063Listed by: E REALTY INTERNATIONAL CORP - New
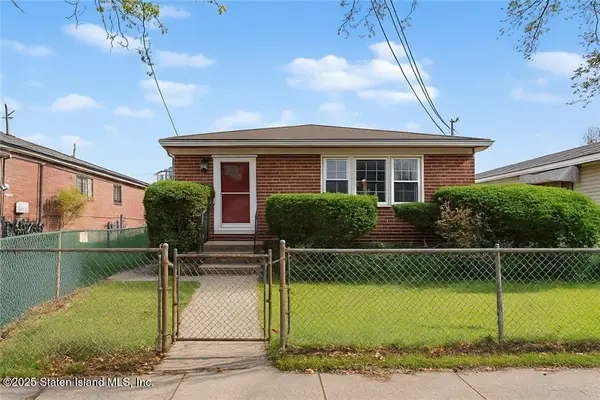 $699,000Active3 beds 2 baths988 sq. ft.
$699,000Active3 beds 2 baths988 sq. ft.99 Park Hill Circle, Staten Island, NY 10304
MLS# 2506741Listed by: PROBASE REAL ESTATE - New
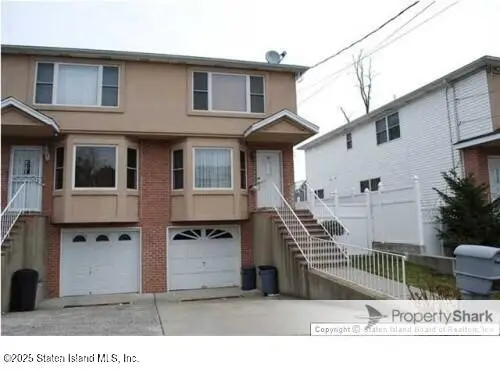 $849,000Active3 beds 3 baths1,800 sq. ft.
$849,000Active3 beds 3 baths1,800 sq. ft.27 Conger Street, Staten Island, NY 10305
MLS# 2506743Listed by: ROBERT DEFALCO REALTY, INC. - New
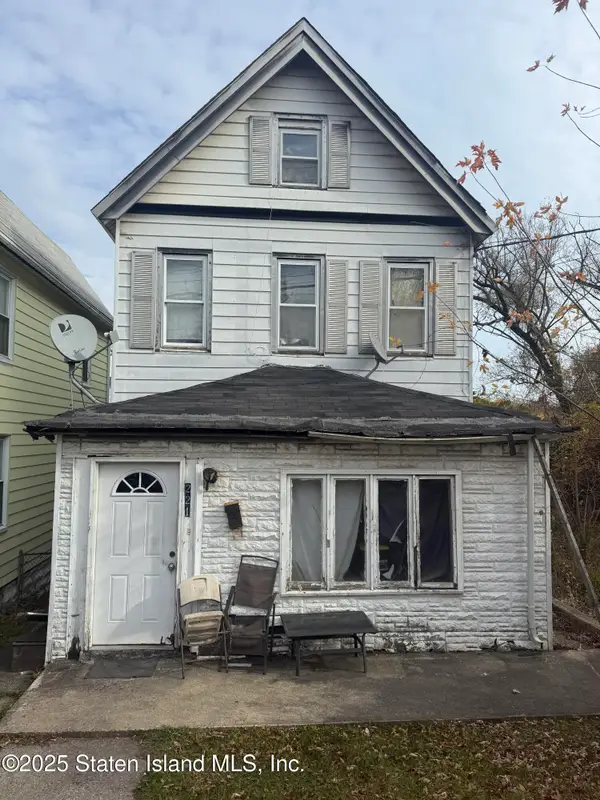 $399,000Active3 beds 2 baths1,326 sq. ft.
$399,000Active3 beds 2 baths1,326 sq. ft.221 South Avenue, Staten Island, NY 10303
MLS# 2506739Listed by: REVOLUTION REALTY GROUP - New
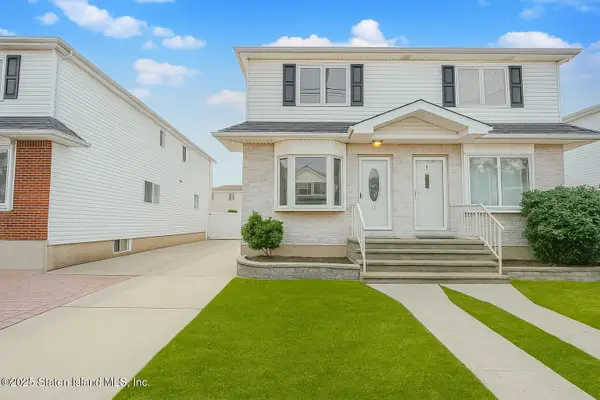 $764,800Active3 beds 2 baths1,408 sq. ft.
$764,800Active3 beds 2 baths1,408 sq. ft.84 Winfield Street, Staten Island, NY 10305
MLS# 2506736Listed by: ROBERT DEFALCO REALTY, INC. - New
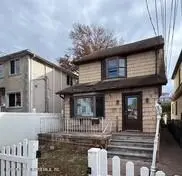 Listed by BHGRE$450,000Active3 beds 3 baths1,480 sq. ft.
Listed by BHGRE$450,000Active3 beds 3 baths1,480 sq. ft.338 Clifton Avenue, Staten Island, NY 10305
MLS# 2506738Listed by: SAFARI REALTY - New
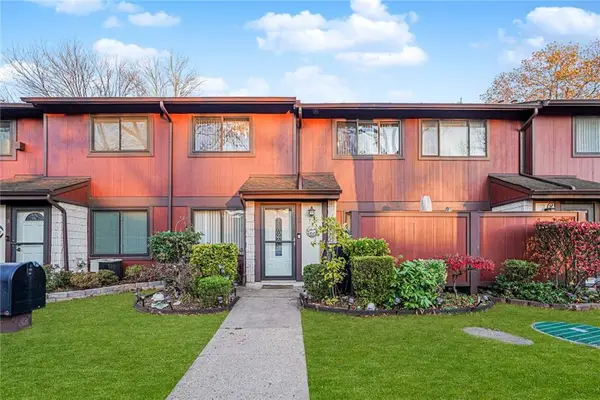 $518,000Active2 beds 2 baths1,008 sq. ft.
$518,000Active2 beds 2 baths1,008 sq. ft.5 Belmar Drive #5, Staten Island, NY 10314
MLS# 497338Listed by: NEUHAUS REALTY INC.
