80 Belmar Drive W, Staten Island, NY 10314
Local realty services provided by:Better Homes and Gardens Real Estate Safari Realty
Listed by:gal ozana
Office:ozana realty group
MLS#:2503513
Source:NY_SIBOR
Price summary
- Price:$558,000
- Price per sq. ft.:$431.89
About this home
Welcome to 80 Belmar Dr W, a beautifully updated townhouse-style condo located in the heart of Staten Island's desirable Heartland Village. This spacious 3-bedroom, 2-bath home features an open layout with a large living room, formal dining area, and an upgraded eat-in kitchen with quartz countertops and stainless steel appliances.
The primary bedroom offers a walk-in closet and access to a fully renovated bath. Additional highlights include hardwood floors throughout, recessed lighting, a half bath on the main level, central air, and assigned parking directly in front of the home. Enjoy your own private patio plus access to community amenities including an in-ground pool, tennis courts, clubhouse, and playground.
Conveniently located near the Staten Island Greenbelt, golf course, shopping centers, and public transportation. Low taxes and a well-managed HOA complete this move-in ready home.
Contact an agent
Home facts
- Year built:1981
- Listing ID #:2503513
- Added:120 day(s) ago
- Updated:October 16, 2025 at 07:53 AM
Rooms and interior
- Bedrooms:3
- Total bathrooms:2
- Full bathrooms:1
- Living area:1,292 sq. ft.
Heating and cooling
- Cooling:Central
- Heating:Forced Air, Natural Gas
Structure and exterior
- Year built:1981
- Building area:1,292 sq. ft.
- Lot area:0.03 Acres
Utilities
- Sewer:City
Finances and disclosures
- Price:$558,000
- Price per sq. ft.:$431.89
New listings near 80 Belmar Drive W
- Open Sat, 1 to 3pmNew
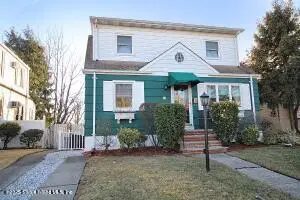 $749,000Active3 beds 3 baths1,200 sq. ft.
$749,000Active3 beds 3 baths1,200 sq. ft.16 Tacoma Street, Staten Island, NY 10304
MLS# 2506120Listed by: PRIME TIME REAL ESTATE, INC. - New
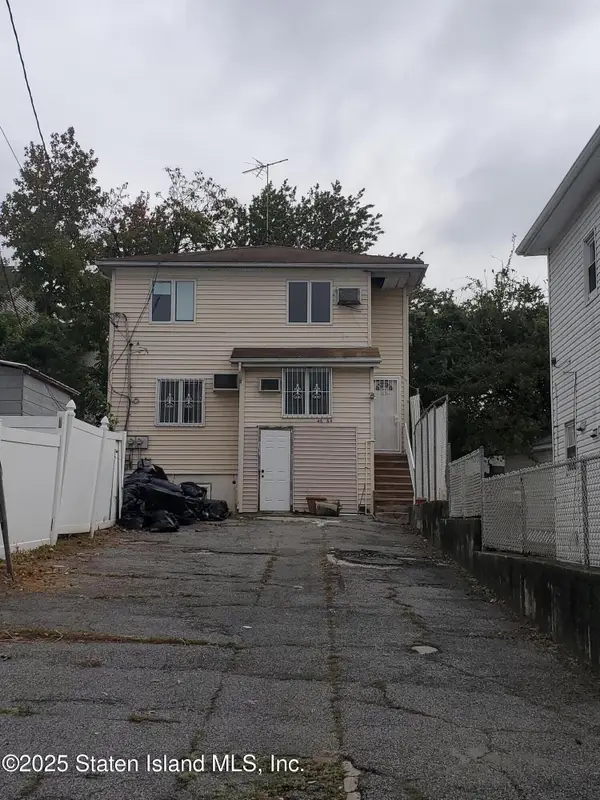 $848,000Active6 beds 2 baths1,550 sq. ft.
$848,000Active6 beds 2 baths1,550 sq. ft.4664 Amboy Road, Staten Island, NY 10312
MLS# 2506119Listed by: RE/MAX EDGE - New
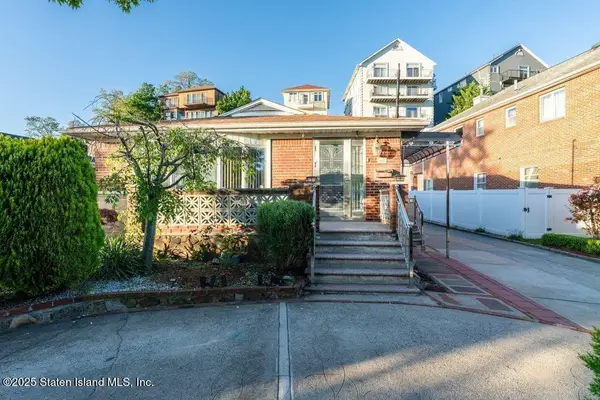 $980,000Active4 beds 3 baths1,125 sq. ft.
$980,000Active4 beds 3 baths1,125 sq. ft.669 W Fingerboard Road, Staten Island, NY 10305
MLS# 2506118Listed by: ASHFORD HOMES LLC - Open Sat, 1 to 3pmNew
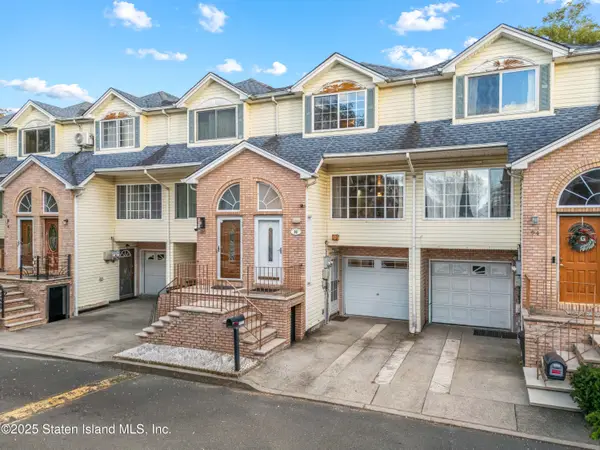 $839,000Active3 beds 4 baths2,275 sq. ft.
$839,000Active3 beds 4 baths2,275 sq. ft.92 Pelican Circle, Staten Island, NY 10306
MLS# 2506116Listed by: AMERIHOMES REALTY OF NY, INC. - Open Sun, 2 to 4pmNew
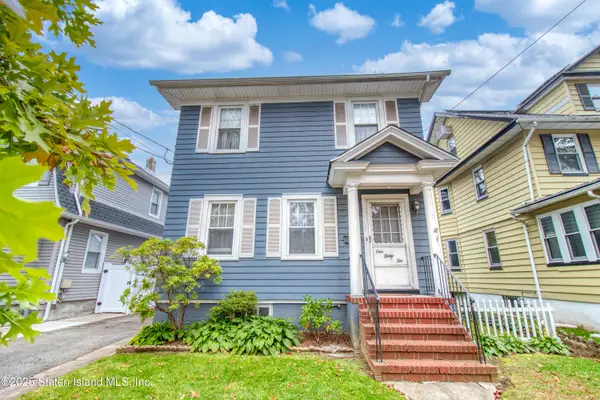 $699,999Active3 beds 3 baths1,540 sq. ft.
$699,999Active3 beds 3 baths1,540 sq. ft.142 Margaretta Court, Staten Island, NY 10314
MLS# 2506117Listed by: TOM CRIMMINS REALTY, LTD. - New
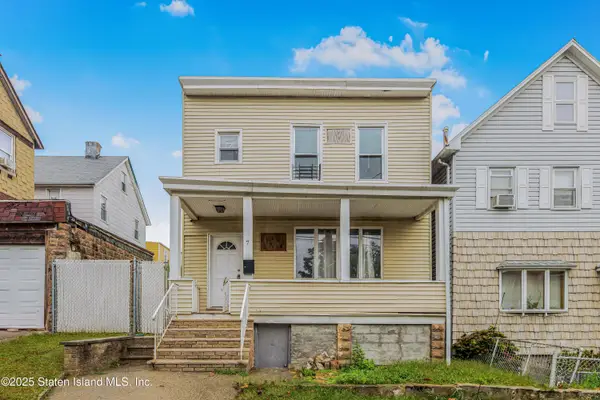 $499,999Active3 beds 1 baths1,152 sq. ft.
$499,999Active3 beds 1 baths1,152 sq. ft.7 Osgood Avenue, Staten Island, NY 10304
MLS# 2506114Listed by: M HOLMES REALTY CORP. - New
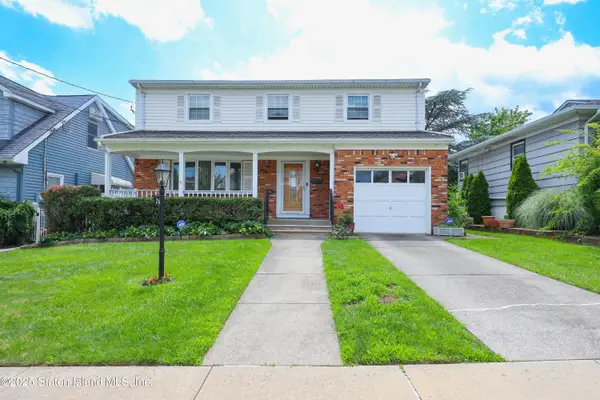 $1,117,000Active4 beds 4 baths1,768 sq. ft.
$1,117,000Active4 beds 4 baths1,768 sq. ft.26 Hull Avenue, Staten Island, NY 10306
MLS# 2506115Listed by: TIGER REALTY - New
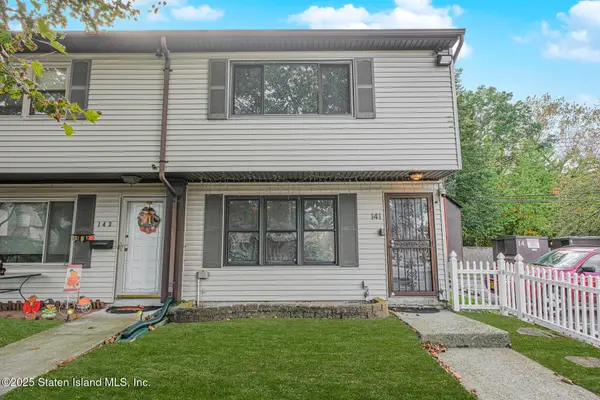 $499,999Active2 beds 2 baths1,000 sq. ft.
$499,999Active2 beds 2 baths1,000 sq. ft.141 Huguenot Avenue, Staten Island, NY 10312
MLS# 2506107Listed by: CITY HOUSE REALTY INC. - New
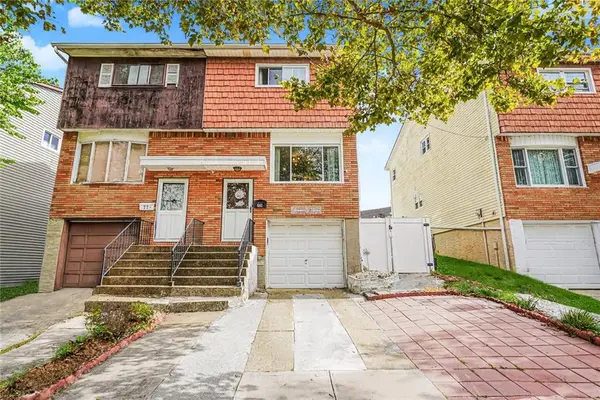 $698,000Active3 beds 2 baths1,187 sq. ft.
$698,000Active3 beds 2 baths1,187 sq. ft.79 Ebony Street, Staten Island, NY 10306
MLS# 496624Listed by: MOMENTUM REAL ESTATE LLC - Open Sun, 2 to 4pmNew
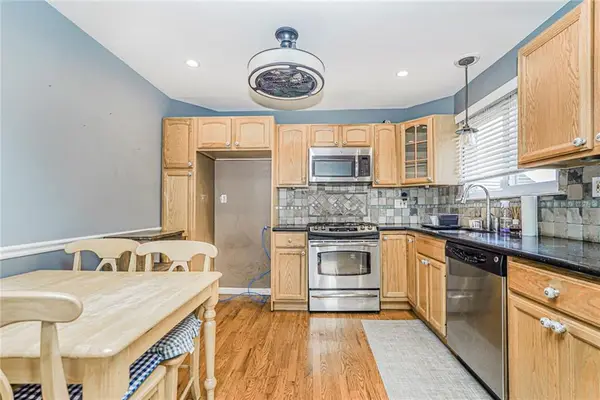 Listed by BHGRE$939,900Active-- beds 4 baths2,400 sq. ft.
Listed by BHGRE$939,900Active-- beds 4 baths2,400 sq. ft.244 Woehrle Avenue, Staten Island, NY 10312
MLS# 496626Listed by: SAFARI REALTY
