74 Vincent Lane, Stone Ridge, NY 12484
Local realty services provided by:Better Homes and Gardens Real Estate Green Team
74 Vincent Lane,Stone Ridge, NY 12484
$650,000
- 4 Beds
- 3 Baths
- 2,608 sq. ft.
- Single family
- Pending
Listed by: dawn e. gregg
Office: curasi realty, inc.
MLS#:865129
Source:OneKey MLS
Price summary
- Price:$650,000
- Price per sq. ft.:$249.23
About this home
Nestled on a spacious corner lot within a charming subdivision, this meticulously cared-for Colonial home is just minutes from the Historic Hamlet of Stone Ridge. Upon entry, you are greeted by a stunning open foyer featuring exposed brick, a stained glass transom, and a striking staircase with custom wainscoting. The formal dining room seamlessly connects to an inviting country kitchen, complete with granite countertops, a large island, and stainless steel appliances. French doors enhance the elegance of the formal living room, which boasts a cozy fireplace. The family room, with its cathedral ceilings and striking brick fireplace, opens to a rear deck through glass doors, where an above-ground pool, and a beautifully fenced yard await. The yard is a gardener's delight, featuring an abundance of perennial gardens. The first floor is further enhanced by gleaming hardwood floors, a convenient laundry room, a pantry, and a half bath. The second floor impresses with its wide landing and hallway, adorned with exquisite custom trim. The master bedroom is a retreat unto itself, with a newly renovated marble bathroom featuring a walk-in shower, dual vanities, and tiled flooring. Three additional bedrooms and a full bath complete the upper level. The home is tastefully decorated in cool, calming colors, creating a move-in-ready atmosphere. Additional details include oil heating (above ground) and a two-car attached garage, ensuring both comfort and convenience. This home is a perfect blend of style, functionality, and charm.
Contact an agent
Home facts
- Year built:1987
- Listing ID #:865129
- Added:266 day(s) ago
- Updated:February 12, 2026 at 06:28 PM
Rooms and interior
- Bedrooms:4
- Total bathrooms:3
- Full bathrooms:2
- Half bathrooms:1
- Living area:2,608 sq. ft.
Heating and cooling
- Heating:Baseboard
Structure and exterior
- Year built:1987
- Building area:2,608 sq. ft.
- Lot area:1.1 Acres
Schools
- High school:Rondout Valley High School
- Middle school:Rondout Valley Junior High School
- Elementary school:Marbletown Elementary School
Utilities
- Water:Well
- Sewer:Septic Tank
Finances and disclosures
- Price:$650,000
- Price per sq. ft.:$249.23
- Tax amount:$10,209 (2024)
New listings near 74 Vincent Lane
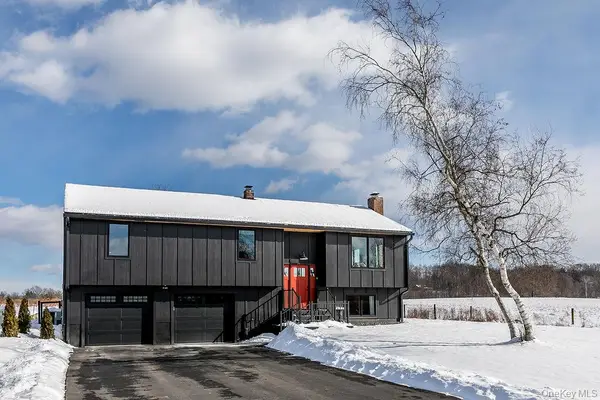 $899,000Active4 beds 3 baths2,088 sq. ft.
$899,000Active4 beds 3 baths2,088 sq. ft.29 Rest Plaus Road, Stone Ridge, NY 12484
MLS# 953182Listed by: BHHS NUTSHELL REALTY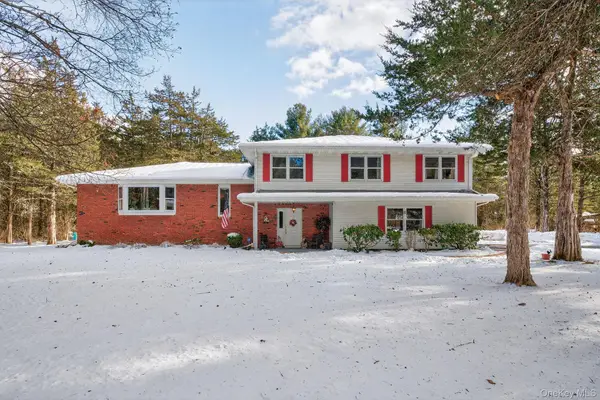 $749,999Active4 beds 3 baths2,964 sq. ft.
$749,999Active4 beds 3 baths2,964 sq. ft.15 Royal Oak Road, Stone Ridge, NY 12484
MLS# 944603Listed by: HALTER ASSOCIATES REALTY INC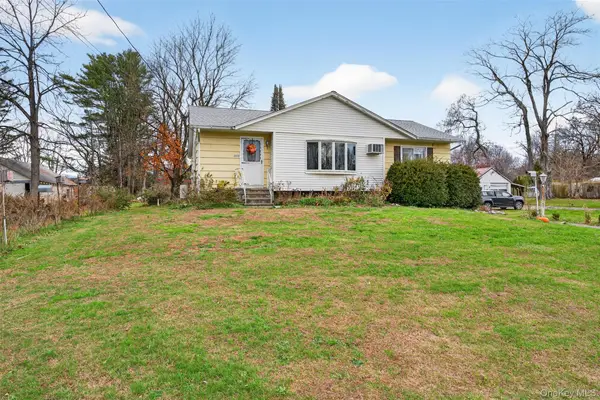 $285,000Pending2 beds 1 baths1,042 sq. ft.
$285,000Pending2 beds 1 baths1,042 sq. ft.4030 Route 209 #4028, Stone Ridge, NY 12484
MLS# 936803Listed by: BHHS NUTSHELL REALTY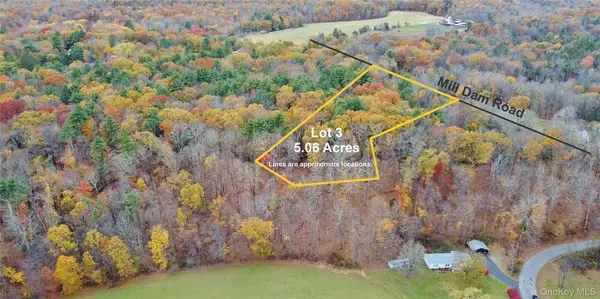 $250,000Pending0 Acres
$250,000Pending0 Acres155 Mill Dam Road, Stone Ridge, NY
MLS# 932284Listed by: BHHS NUTSHELL REALTY $850,000Active3 beds 3 baths1,852 sq. ft.
$850,000Active3 beds 3 baths1,852 sq. ft.315 Pine Bush Road, Stone Ridge, NY 12484
MLS# 919391Listed by: COMPASS GREATER NY, LLC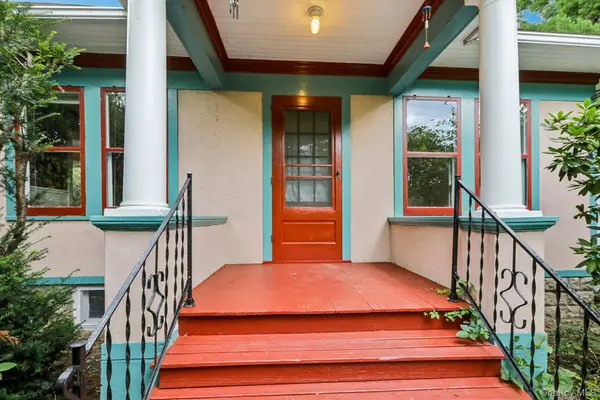 $489,000Active3 beds 2 baths1,624 sq. ft.
$489,000Active3 beds 2 baths1,624 sq. ft.4320 Us Highway 209, Stone Ridge, NY 12484
MLS# 904228Listed by: CHRISTIE'S INT. REAL ESTATE

