25 Shelbourne Lane, Stony Brook, NY 11790
Local realty services provided by:Better Homes and Gardens Real Estate Choice Realty
25 Shelbourne Lane,Stony Brook, NY 11790
$649,000
- 3 Beds
- 2 Baths
- 1,850 sq. ft.
- Single family
- Pending
Listed by: margaret t. smith srs crb cirec cb
Office: daniel gale sothebys intl rlty
MLS#:934758
Source:OneKey MLS
Price summary
- Price:$649,000
- Price per sq. ft.:$350.81
About this home
Welcome to this 3-bedroom, 2 bath Devon ranch perfectly situated in the sought-after S-section of Stony Brook. The inviting living room offers a warm and welcoming atmosphere, featuring a classic fireplace that serves as the focal point of the space. The living room flows seamlessly into a formal dining room, perfect for entertaining or holiday gatherings. Tucked just off the kitchen, the den exudes warmth and character. Custom built-in shelves and cabinets provide the perfect spot to display books, collectibles, or family treasures, while also offering practical storage. The room’s inviting atmosphere makes it an ideal space for relaxing with a good book, enjoying quiet evenings, or transforming into a home office or creative retreat. With a touch of updating, this charming den can easily become one of the most loved spaces in the home.
Step into the private backyard, a hidden gem offering both space and serenity. Mature trees and natural landscaping provide a peaceful backdrop, creating endless possibilities for gardening, entertaining, or relaxing. Whether you envision a lush garden, play area, or outdoor dining space, this backyard offers the ideal canvas to bring your vision to life. With great bones and timeless appeal, this home is priced to sell and waiting for someone with vision to make it shine. This is the one you have been waiting for!
Contact an agent
Home facts
- Year built:1965
- Listing ID #:934758
- Added:37 day(s) ago
- Updated:December 21, 2025 at 08:47 AM
Rooms and interior
- Bedrooms:3
- Total bathrooms:2
- Full bathrooms:2
- Living area:1,850 sq. ft.
Heating and cooling
- Cooling:Central Air
- Heating:Oil
Structure and exterior
- Year built:1965
- Building area:1,850 sq. ft.
- Lot area:0.4 Acres
Schools
- High school:Ward Melville Senior High School
- Middle school:Robert Cushman Murphy Jr High School
- Elementary school:Nassakeag Elementary School
Utilities
- Water:Public
- Sewer:Cesspool
Finances and disclosures
- Price:$649,000
- Price per sq. ft.:$350.81
- Tax amount:$12,931 (2025)
New listings near 25 Shelbourne Lane
- Open Sun, 12 to 1:30pmNew
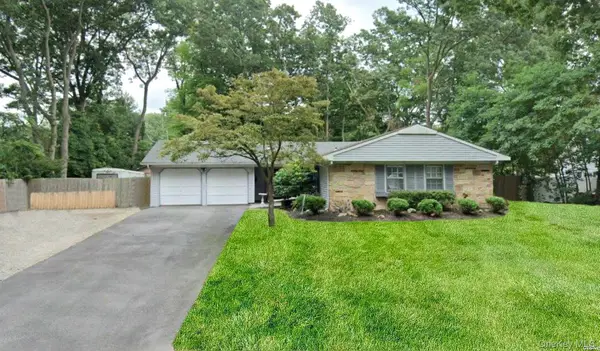 $620,000Active3 beds 2 baths1,700 sq. ft.
$620,000Active3 beds 2 baths1,700 sq. ft.11 Seward Ln, Stony Brook, NY 11790
MLS# 945235Listed by: REALTY CONNECT USA L I INC - Open Sun, 1 to 3pmNew
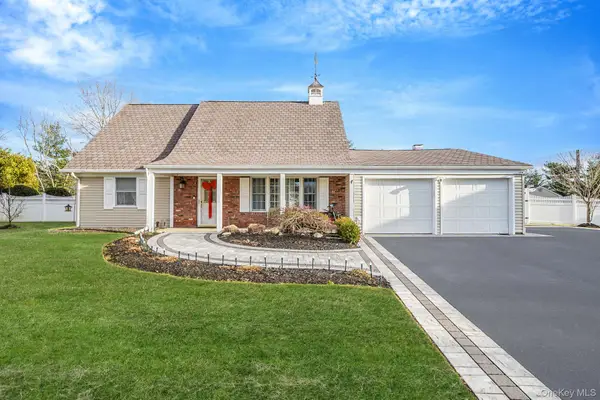 $749,999Active4 beds 2 baths1,771 sq. ft.
$749,999Active4 beds 2 baths1,771 sq. ft.10 Pickwick Court, Stony Brook, NY 11790
MLS# 944742Listed by: SIGNATURE PREMIER PROPERTIES - Open Sun, 2 to 3:30pmNew
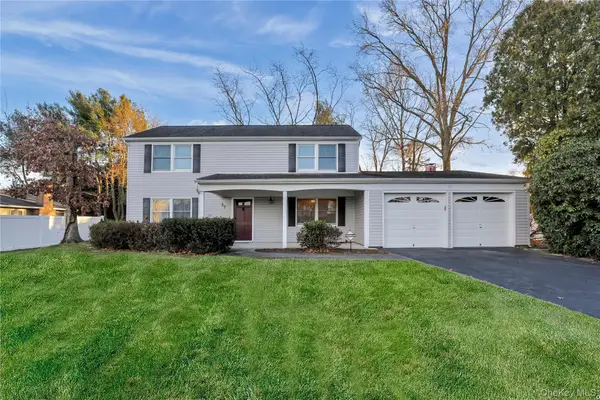 $799,000Active3 beds 3 baths1,887 sq. ft.
$799,000Active3 beds 3 baths1,887 sq. ft.37 Malvern Lane, Stony Brook, NY 11790
MLS# 944494Listed by: REALTY CONNECT USA L I INC - Open Sun, 12 to 2pm
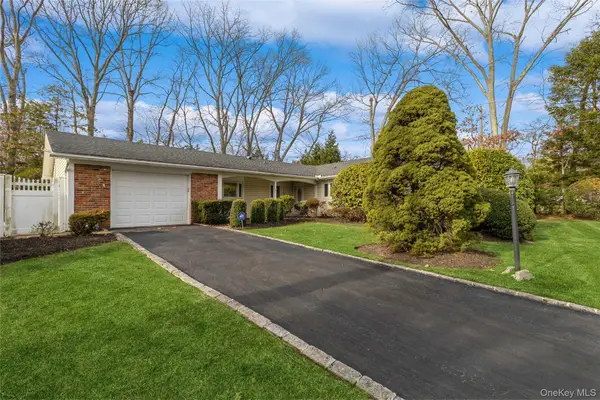 $629,000Active3 beds 2 baths1,907 sq. ft.
$629,000Active3 beds 2 baths1,907 sq. ft.22 Ballad Lane, Stony Brook, NY 11790
MLS# 941393Listed by: DANIEL GALE SOTHEBYS INTL RLTY 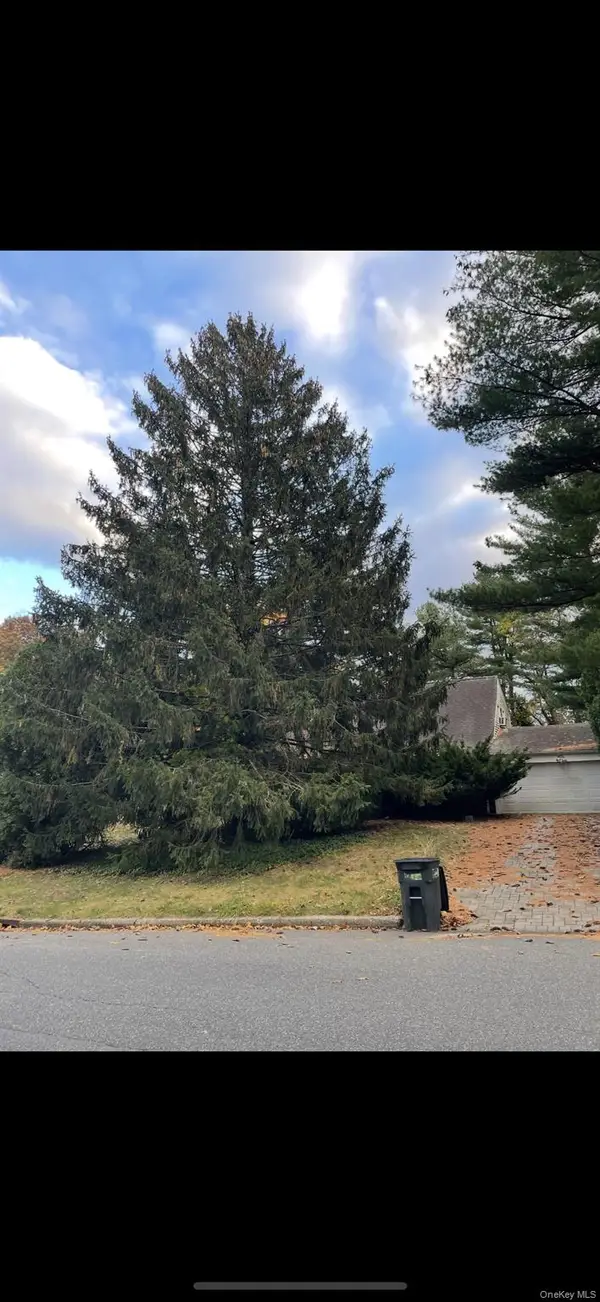 $685,000Active4 beds 2 baths1,866 sq. ft.
$685,000Active4 beds 2 baths1,866 sq. ft.152 Sycamore Circle, Stony Brook, NY 11790
MLS# 937918Listed by: BERKSHIRE HATHAWAY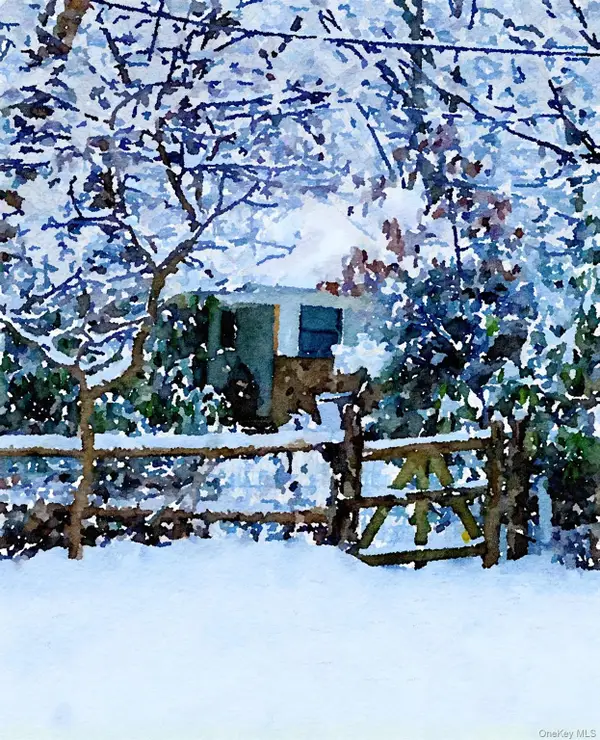 $939,000Active4 beds 4 baths2,585 sq. ft.
$939,000Active4 beds 4 baths2,585 sq. ft.8 Old Wood Road, Stony Brook, NY 11790
MLS# 933190Listed by: REALTY CONNECT USA L I INC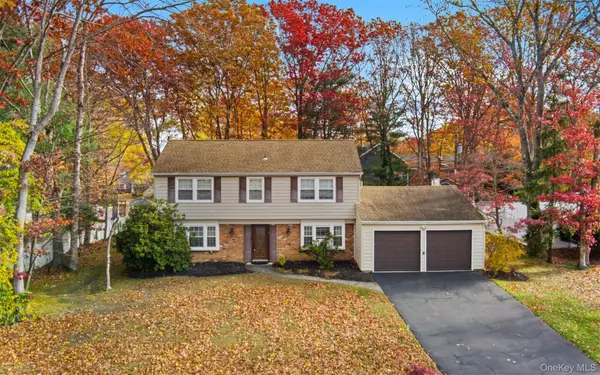 $729,999Active4 beds 3 baths1,980 sq. ft.
$729,999Active4 beds 3 baths1,980 sq. ft.19 Barnwell Lane, Stony Brook, NY 11790
MLS# 935113Listed by: REALTY CONNECT USA L I INC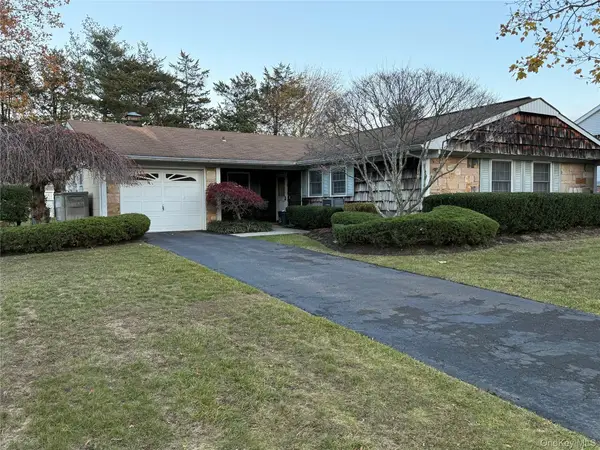 $599,900Pending3 beds 2 baths1,621 sq. ft.
$599,900Pending3 beds 2 baths1,621 sq. ft.28 Hargrove Drive, Stony Brook, NY 11790
MLS# 936659Listed by: REALTY CONNECT USA L I INC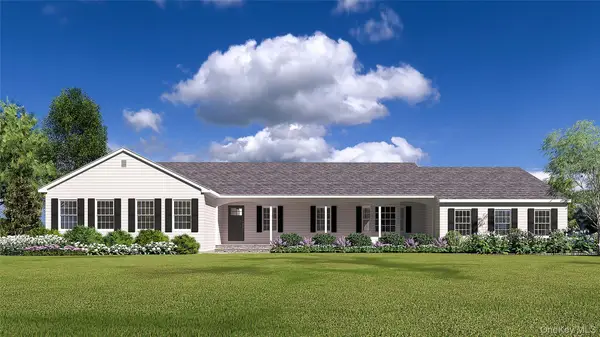 $1,650,000Active4 beds 3 baths2,346 sq. ft.
$1,650,000Active4 beds 3 baths2,346 sq. ft.46 Mount Grey Road, Setauket, NY 11733
MLS# 936411Listed by: FRONTLINE REALTY GROUP LLC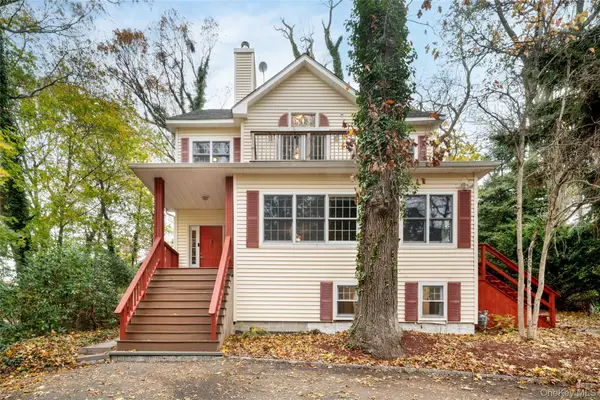 $699,000Pending4 beds 2 baths1,700 sq. ft.
$699,000Pending4 beds 2 baths1,700 sq. ft.20 Stony Road, Stony Brook, NY 11790
MLS# 932219Listed by: REALTY CONNECT USA L I INC
