38 Cedar Street, Stony Brook, NY 11790
Local realty services provided by:Better Homes and Gardens Real Estate Shore & Country Properties
38 Cedar Street,Stony Brook, NY 11790
$1,500,000
- 5 Beds
- 4 Baths
- 4,091 sq. ft.
- Single family
- Pending
Listed by: holly b. brainard mrp, michael e. o dwyer
Office: daniel gale sothebys intl rlty
MLS#:900728
Source:OneKey MLS
Price summary
- Price:$1,500,000
- Price per sq. ft.:$366.66
About this home
Designed for today’s lifestyle, the home includes flexible finished spaces ideal for an expansive home office, creative studio, and guest quarters. Inside, it beautifully blends original architectural character with thoughtful modern updates. You’ll find quarter-sawn oak woodwork, inlaid Brazilian cherry, white oak, and maple floors, 10-foot ceilings, multiple fireplaces, and preserved features such as pocket doors, a grand staircase, and exquisite millwork. The kitchen has been tastefully renovated with granite counters, stainless steel appliances, and a center island while maintaining the home’s historic soul.
Known to longtime locals as “The Paint Box” pre-school, this iconic 1904 Craftsman home in the heart of Stony Brook sits on nearly an acre of beautifully landscaped grounds, offering a true retreat complete with a heated in-ground pool, natural rock waterfall, pickleball court, and lush gardens that provide both color and privacy.
Offering five to six bedrooms and three and a half baths, this timeless residence combines history, comfort, and modern convenience—all within close proximity to the LIRR, Stony Brook University, and the Port Jefferson ferry.
Contact an agent
Home facts
- Year built:1904
- Listing ID #:900728
- Added:129 day(s) ago
- Updated:December 21, 2025 at 08:46 AM
Rooms and interior
- Bedrooms:5
- Total bathrooms:4
- Full bathrooms:3
- Half bathrooms:1
- Living area:4,091 sq. ft.
Heating and cooling
- Cooling:Central Air
- Heating:Natural Gas, Radiant, Steam
Structure and exterior
- Year built:1904
- Building area:4,091 sq. ft.
- Lot area:0.92 Acres
Schools
- High school:Ward Melville Senior High School
- Middle school:Paul J Gelinas Junior High School
- Elementary school:Minnesauke Elementary School
Utilities
- Water:Public
- Sewer:Cesspool
Finances and disclosures
- Price:$1,500,000
- Price per sq. ft.:$366.66
- Tax amount:$25,657 (2025)
New listings near 38 Cedar Street
- Open Sun, 12 to 1:30pmNew
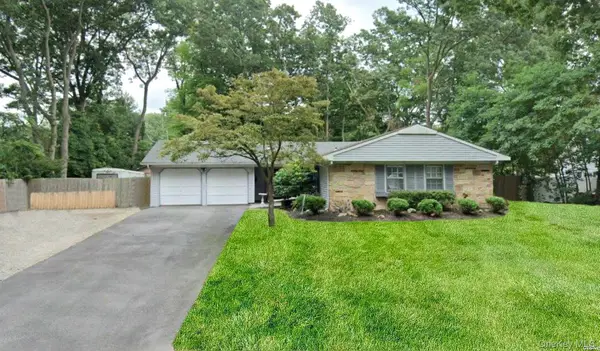 $620,000Active3 beds 2 baths1,700 sq. ft.
$620,000Active3 beds 2 baths1,700 sq. ft.11 Seward Ln, Stony Brook, NY 11790
MLS# 945235Listed by: REALTY CONNECT USA L I INC - Open Sun, 1 to 3pmNew
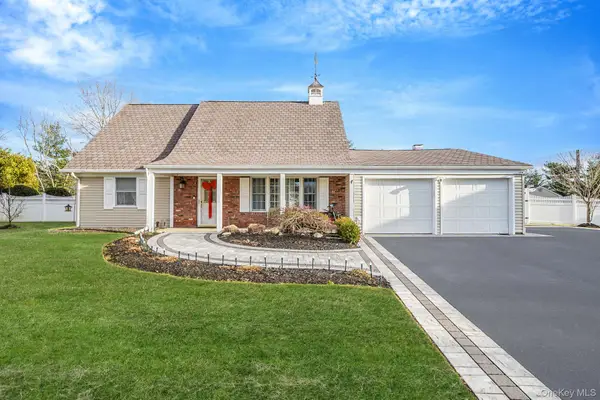 $749,999Active4 beds 2 baths1,771 sq. ft.
$749,999Active4 beds 2 baths1,771 sq. ft.10 Pickwick Court, Stony Brook, NY 11790
MLS# 944742Listed by: SIGNATURE PREMIER PROPERTIES - Open Sun, 2 to 3:30pmNew
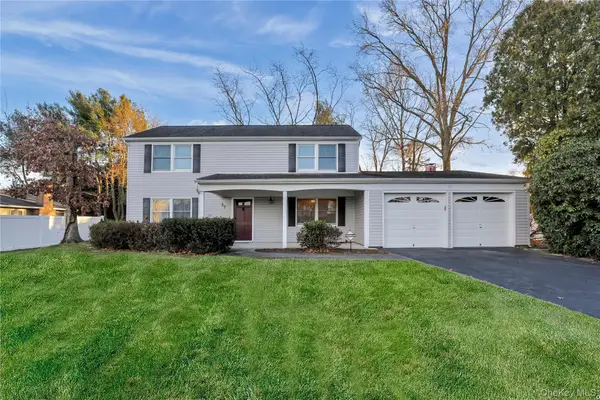 $799,000Active3 beds 3 baths1,887 sq. ft.
$799,000Active3 beds 3 baths1,887 sq. ft.37 Malvern Lane, Stony Brook, NY 11790
MLS# 944494Listed by: REALTY CONNECT USA L I INC - Open Sun, 12 to 2pm
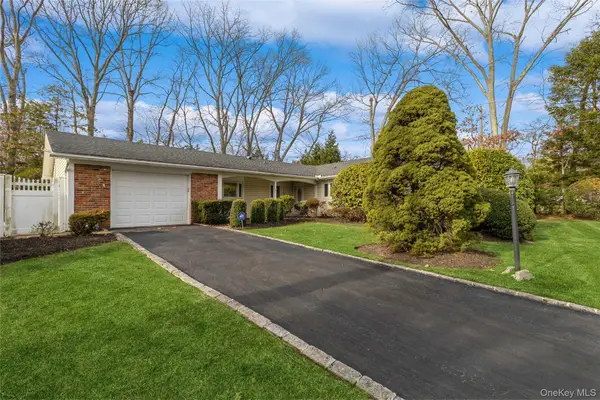 $629,000Active3 beds 2 baths1,907 sq. ft.
$629,000Active3 beds 2 baths1,907 sq. ft.22 Ballad Lane, Stony Brook, NY 11790
MLS# 941393Listed by: DANIEL GALE SOTHEBYS INTL RLTY 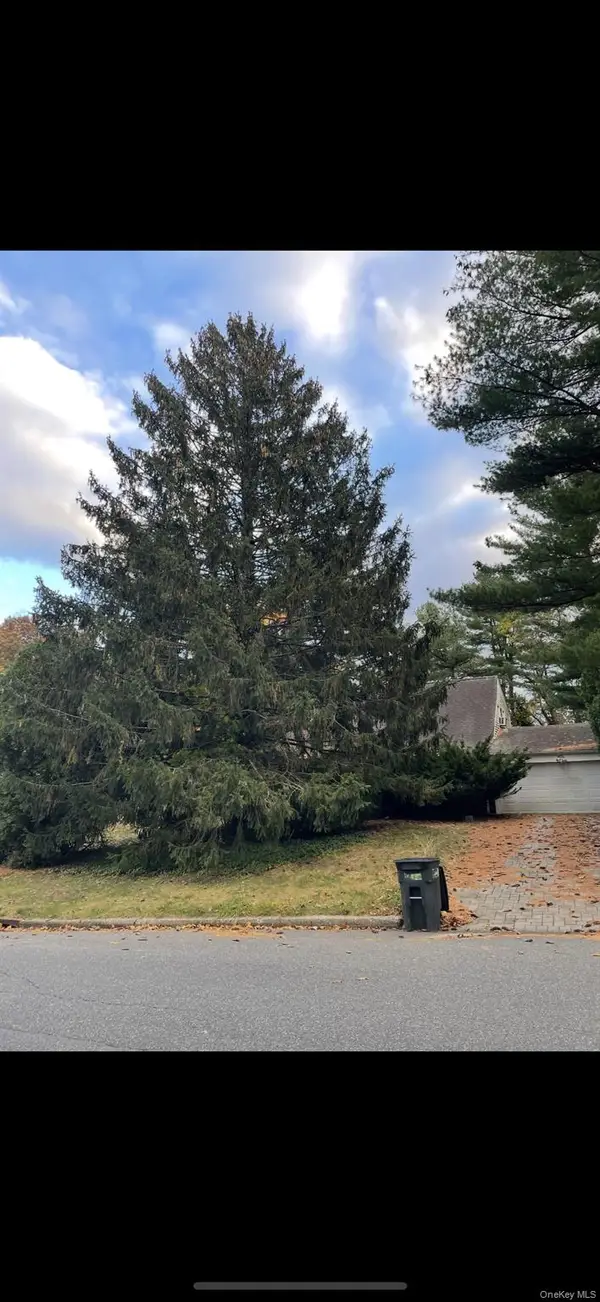 $685,000Active4 beds 2 baths1,866 sq. ft.
$685,000Active4 beds 2 baths1,866 sq. ft.152 Sycamore Circle, Stony Brook, NY 11790
MLS# 937918Listed by: BERKSHIRE HATHAWAY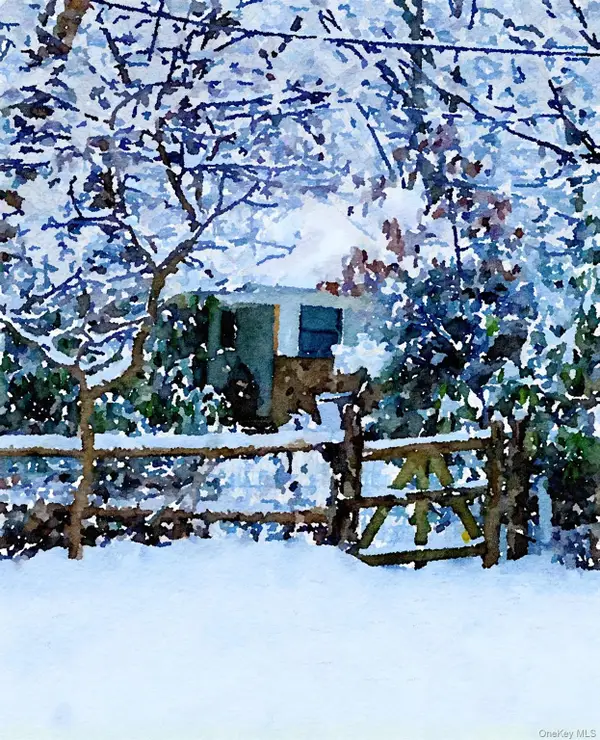 $939,000Active4 beds 4 baths2,585 sq. ft.
$939,000Active4 beds 4 baths2,585 sq. ft.8 Old Wood Road, Stony Brook, NY 11790
MLS# 933190Listed by: REALTY CONNECT USA L I INC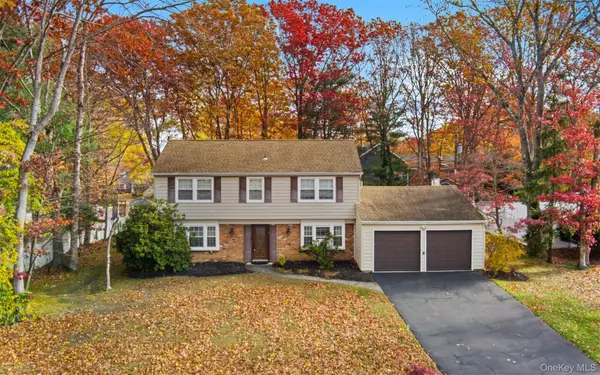 $729,999Active4 beds 3 baths1,980 sq. ft.
$729,999Active4 beds 3 baths1,980 sq. ft.19 Barnwell Lane, Stony Brook, NY 11790
MLS# 935113Listed by: REALTY CONNECT USA L I INC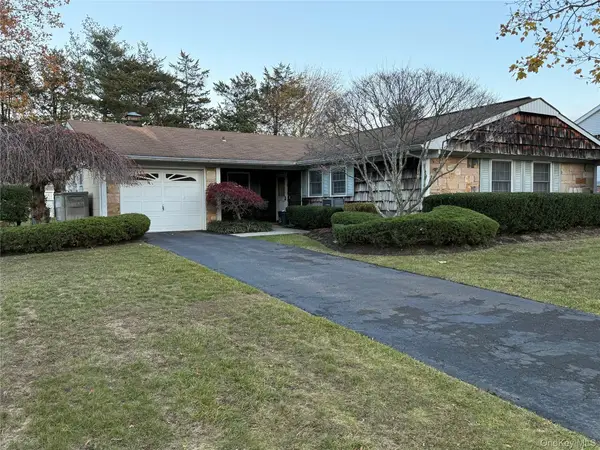 $599,900Pending3 beds 2 baths1,621 sq. ft.
$599,900Pending3 beds 2 baths1,621 sq. ft.28 Hargrove Drive, Stony Brook, NY 11790
MLS# 936659Listed by: REALTY CONNECT USA L I INC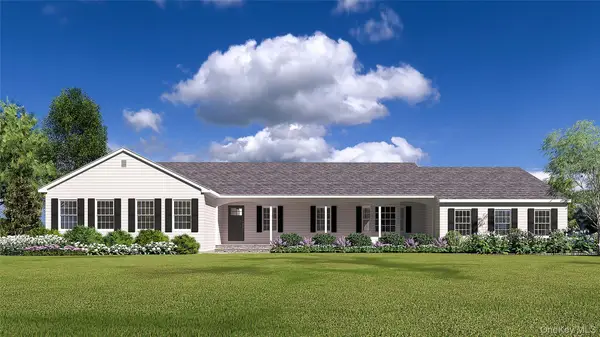 $1,650,000Active4 beds 3 baths2,346 sq. ft.
$1,650,000Active4 beds 3 baths2,346 sq. ft.46 Mount Grey Road, Setauket, NY 11733
MLS# 936411Listed by: FRONTLINE REALTY GROUP LLC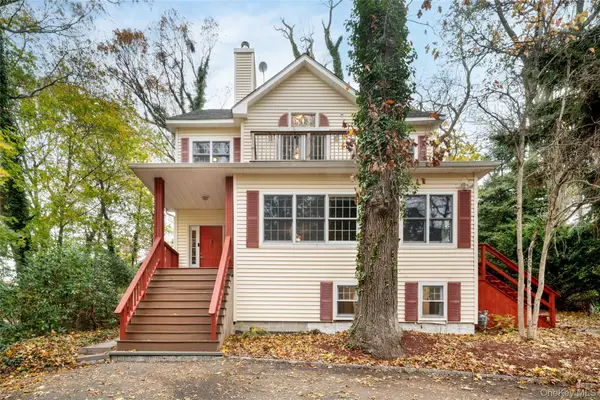 $699,000Pending4 beds 2 baths1,700 sq. ft.
$699,000Pending4 beds 2 baths1,700 sq. ft.20 Stony Road, Stony Brook, NY 11790
MLS# 932219Listed by: REALTY CONNECT USA L I INC
