40 Oak Run #A Model, Stony Brook, NY 11790
Local realty services provided by:Better Homes and Gardens Real Estate Green Team
40 Oak Run #A Model,Stony Brook, NY 11790
$759,000
- 2 Beds
- 2 Baths
- 1,466 sq. ft.
- Condominium
- Active
Upcoming open houses
- Sat, Sep 2701:00 pm - 03:00 pm
Listed by:barbara tockarshewsky
Office:coldwell banker american homes
MLS#:911901
Source:OneKey MLS
Price summary
- Price:$759,000
- Price per sq. ft.:$517.74
- Monthly HOA dues:$545
About this home
Exceptional Home Opportunity in The Oaks at Stony Brook!
Desirable and rare opportunity to experience the unique chance to own a home in The Oaks development at Stony Brook, a meticulously maintained 55-plus community with only 45 homes. This residence offers the convenience and comfort of one-level living, making it an ideal choice for those seeking an easy and relaxed lifestyle.
Step into a freshly painted, sun-filled home featuring soaring ceilings, exquisite crown moldings and a spacious open floor plan. The layout includes two bedrooms, with the primary suite offering an large ensuite and huge coset all thoughtfully situated on a single level for maximum accessibility. The home boasts a full, unfinished basement that can be customized to suit your needs, whether you desire additional living space or ample storage. An attached two-car garage provides added convenience and security. Built in 2005, this unit has been lovingly maintained by its original owners. Large windows allow for plenty of natural light, while a gas fireplace and recessed lighting add warmth and ambiance. Additional features include a separate laundry room and a covered private patio—perfect for enjoying your morning coffee or outdoor dining. Amenities include a saltwater pool, tennis/pickleball, putting green and club house. Located close to shopping, dining, and Stony Brook University & Medical Center, this home offers everything needed for a fulfilling and easy lifestyle. Don't miss the rare opportunity to make 40 Oak Run your new address in The Oaks at Stony Brook!
Contact an agent
Home facts
- Year built:2005
- Listing ID #:911901
- Added:3 day(s) ago
- Updated:September 27, 2025 at 07:42 PM
Rooms and interior
- Bedrooms:2
- Total bathrooms:2
- Full bathrooms:2
- Living area:1,466 sq. ft.
Heating and cooling
- Cooling:Central Air
- Heating:Forced Air
Structure and exterior
- Year built:2005
- Building area:1,466 sq. ft.
- Lot area:0.03 Acres
Schools
- High school:Ward Melville Senior High School
- Middle school:Robert Cushman Murphy Jr High School
- Elementary school:Arrowhead Elementary School
Utilities
- Water:Public
Finances and disclosures
- Price:$759,000
- Price per sq. ft.:$517.74
- Tax amount:$6,108 (2024)
New listings near 40 Oak Run #A Model
- New
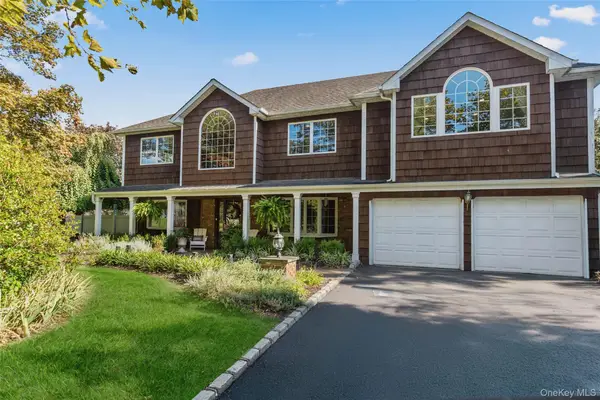 $979,000Active4 beds 3 baths3,786 sq. ft.
$979,000Active4 beds 3 baths3,786 sq. ft.28 Mosshill Place, Stony Brook, NY 11790
MLS# 915589Listed by: HOWARD HANNA COACH - Open Sun, 12 to 2pmNew
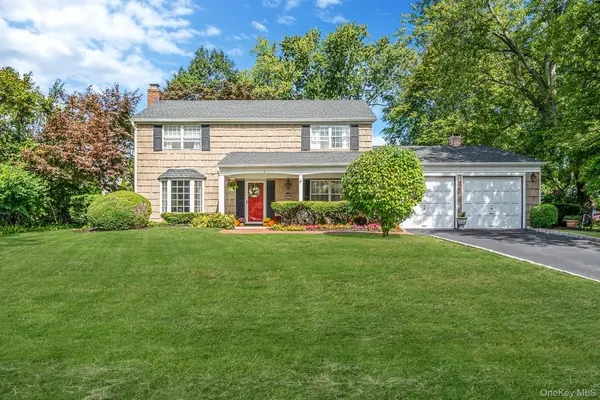 $735,000Active3 beds 3 baths1,908 sq. ft.
$735,000Active3 beds 3 baths1,908 sq. ft.3 Bowen Place, Stony Brook, NY 11790
MLS# 916667Listed by: OVERSOUTH LLC - Open Sat, 1 to 3pmNew
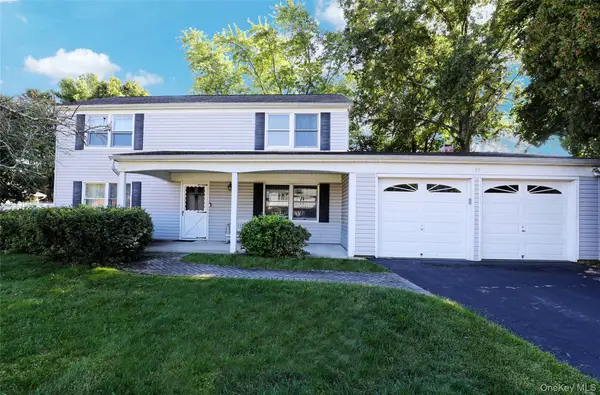 $699,000Active3 beds 3 baths1,887 sq. ft.
$699,000Active3 beds 3 baths1,887 sq. ft.37 Malvern Ln, Stony Brook, NY 11790
MLS# 914886Listed by: REALTY CONNECT USA L I INC - Open Sat, 12 to 2pmNew
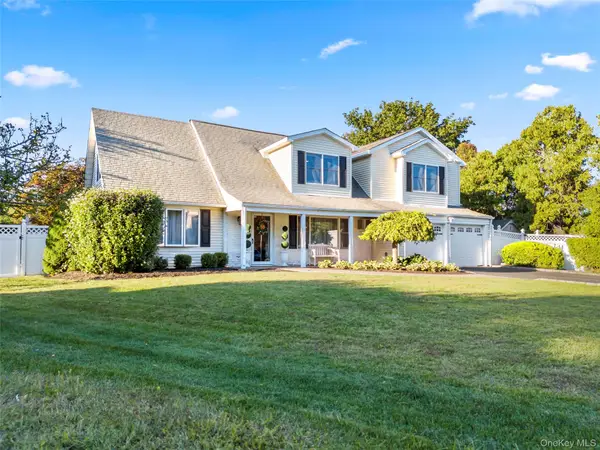 $879,000Active5 beds 3 baths2,700 sq. ft.
$879,000Active5 beds 3 baths2,700 sq. ft.7 Pensdale Court, Stony Brook, NY 11790
MLS# 909867Listed by: HOWARD HANNA COACH - New
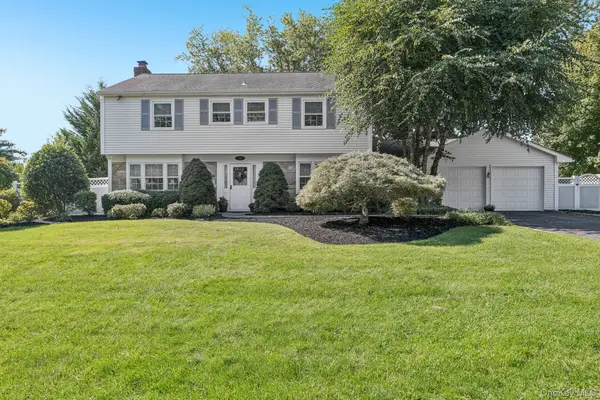 $845,000Active4 beds 3 baths2,300 sq. ft.
$845,000Active4 beds 3 baths2,300 sq. ft.4 Hargrove Drive, Stony Brook, NY 11790
MLS# 910421Listed by: HOWARD HANNA COACH 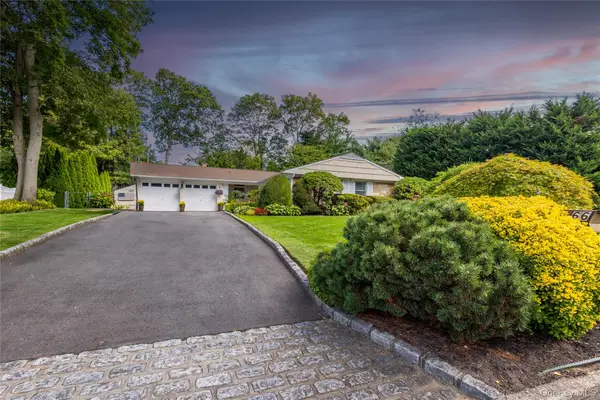 $749,000Active3 beds 2 baths2,257 sq. ft.
$749,000Active3 beds 2 baths2,257 sq. ft.66 Barker Drive, Stony Brook, NY 11790
MLS# 907935Listed by: FEDUN REAL ESTATE INC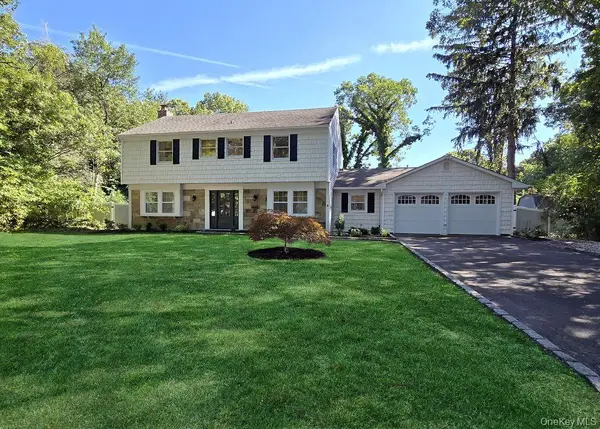 $879,900Pending4 beds 3 baths2,213 sq. ft.
$879,900Pending4 beds 3 baths2,213 sq. ft.5 Stratton Court, Stony Brook, NY 11790
MLS# 912100Listed by: SHINE REALTY GROUP- Open Sun, 12 to 2pm
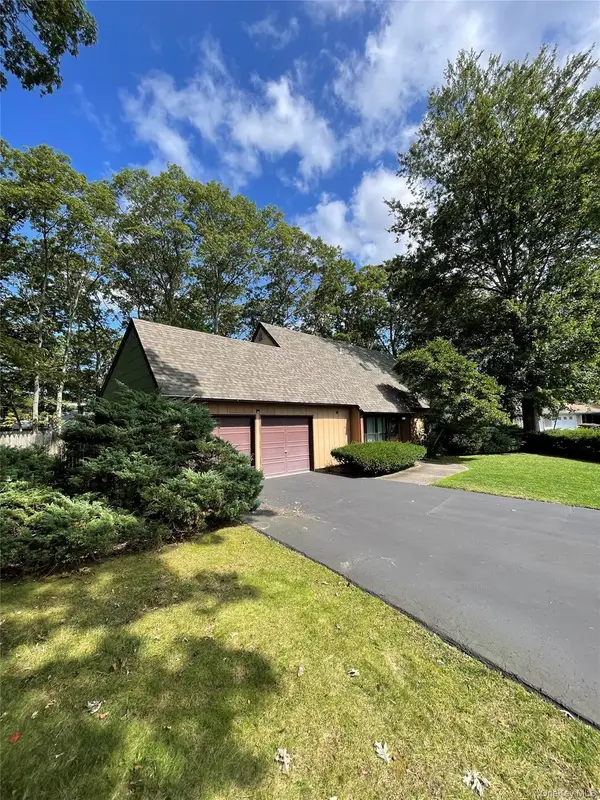 $679,000Active4 beds 2 baths1,525 sq. ft.
$679,000Active4 beds 2 baths1,525 sq. ft.7 Birdseye Circle, Stony Brook, NY 11790
MLS# 910640Listed by: DANIEL GALE SOTHEBYS INTL RLTY - Open Sat, 11am to 1pm
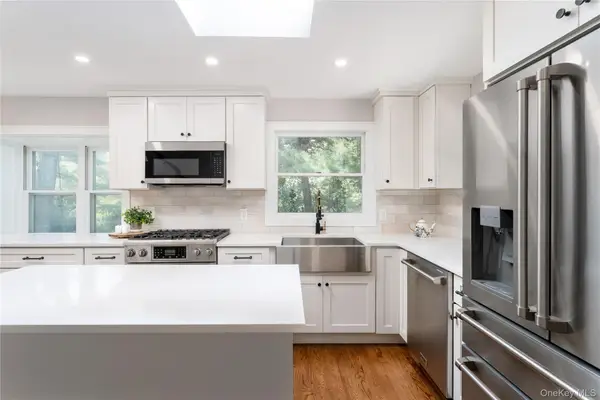 $749,999Active3 beds 3 baths1,991 sq. ft.
$749,999Active3 beds 3 baths1,991 sq. ft.64 Brook Drive, Stony Brook, NY 11790
MLS# 909828Listed by: REAL BROKER NY LLC
