3412 Route 52, Stormville, NY 12582
Local realty services provided by:Better Homes and Gardens Real Estate Safari Realty
3412 Route 52,Stormville, NY 12582
$3,000,000
- 9 Beds
- 5 Baths
- 7,500 sq. ft.
- Multi-family
- Active
Listed by:christopher d. galli
Office:century 21 elite realty
MLS#:862972
Source:OneKey MLS
Price summary
- Price:$3,000,000
- Price per sq. ft.:$400
About this home
Former Mount Storm Ski Area – 88 Acres with Stunning Views & Rich History
This unique property, once the site of the iconic Mount Storm Ski Area, is now available for sale. A total of 5 parcels, spanning 88 acres, it offers breathtaking 180-degree panoramic views from the mountaintop, where you can see for miles and experience the natural beauty of the region.
The property features a main building that includes THREE 3-bedroom apartments, a studio office, and a basement full of character. From the old lodge windows, you can enjoy picturesque views of the manicured ski slopes. The basement still holds a nostalgic piece of history with original skis, boots, and poles from the 1980s hanging on the walls.
In addition to the main building, the site includes an open pole barn providing ample storage space.
Located in an agricultural district with farm use zoning and residential zoning for potential subdivision and future home sites, this property offers a rare opportunity to own a piece of history while also providing endless possibilities for development.
Don’t miss your chance to own a slice of the past with incredible views and potential for the future. Schedule a showing today! (Also Includes 2nd entrance at 3384 Route 52 see Commercial Listing MLS#863779)
Contact an agent
Home facts
- Year built:1950
- Listing ID #:862972
- Added:131 day(s) ago
- Updated:September 25, 2025 at 01:28 PM
Rooms and interior
- Bedrooms:9
- Total bathrooms:5
- Full bathrooms:5
- Living area:7,500 sq. ft.
Heating and cooling
- Heating:Baseboard, Electric, Oil, Wood
Structure and exterior
- Year built:1950
- Building area:7,500 sq. ft.
- Lot area:88 Acres
Schools
- High school:John Jay Senior High School
- Middle school:Van Wyck Junior High School
- Elementary school:Gayhead
Utilities
- Water:Well
- Sewer:Septic Tank
Finances and disclosures
- Price:$3,000,000
- Price per sq. ft.:$400
- Tax amount:$20,265 (2024)
New listings near 3412 Route 52
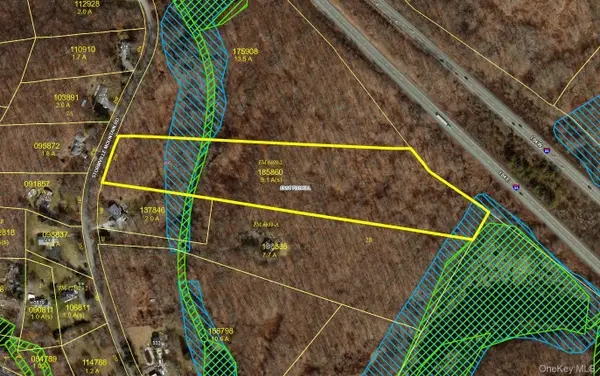 $160,000Active9.11 Acres
$160,000Active9.11 Acres495 Stormville Mountain Road, Stormville, NY 12582
MLS# 909334Listed by: TASSONE REALTY CORP.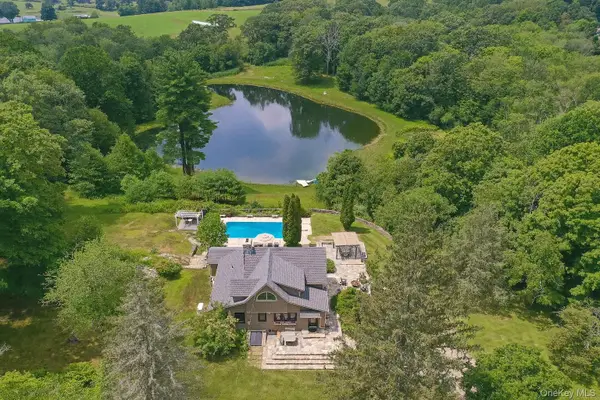 $1,495,000Active3 beds 3 baths1,723 sq. ft.
$1,495,000Active3 beds 3 baths1,723 sq. ft.31 Blueberry Lane, Stormville, NY 12582
MLS# 907214Listed by: SERHANT LLC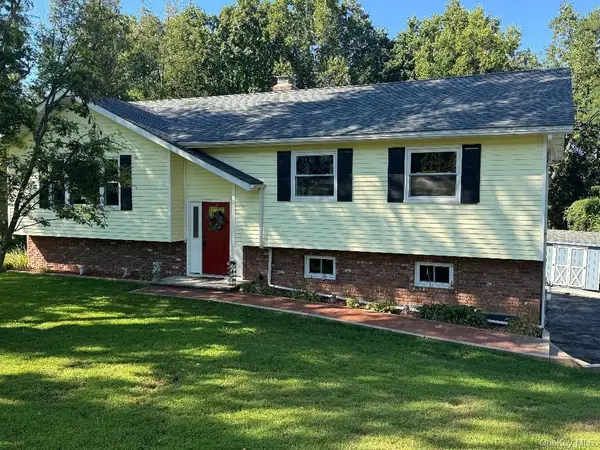 $514,000Active3 beds 3 baths1,900 sq. ft.
$514,000Active3 beds 3 baths1,900 sq. ft.55 Sun Up Road, Stormville, NY 12582
MLS# 908586Listed by: BHHS HUDSON VALLEY PROPERTIES- Open Sat, 12 to 2pm
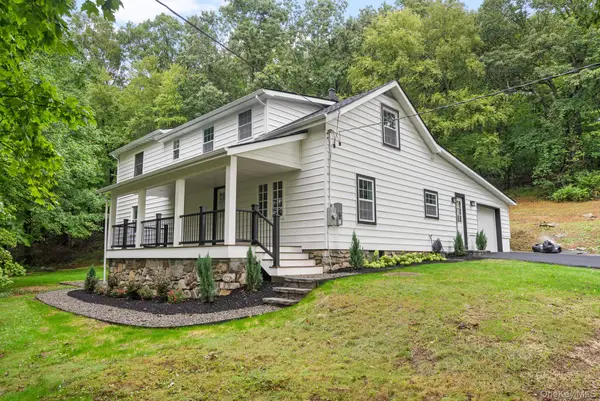 $599,999Active3 beds 3 baths1,688 sq. ft.
$599,999Active3 beds 3 baths1,688 sq. ft.408 Hosner Mountain Road, Stormville, NY 12582
MLS# 904810Listed by: HOMESMART HOMES & ESTATES 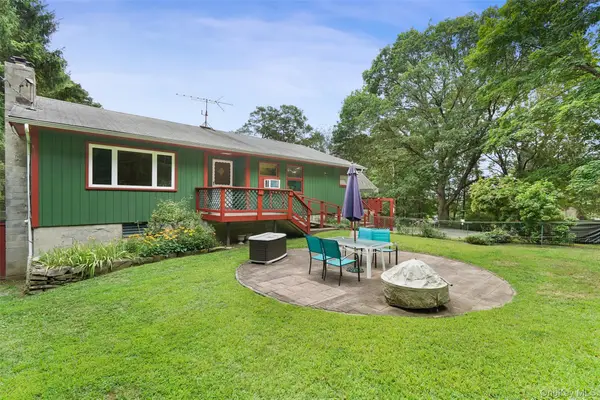 $469,000Pending3 beds 2 baths1,802 sq. ft.
$469,000Pending3 beds 2 baths1,802 sq. ft.221 White Pond Road, Stormville, NY 12582
MLS# 895646Listed by: COLDWELL BANKER REALTY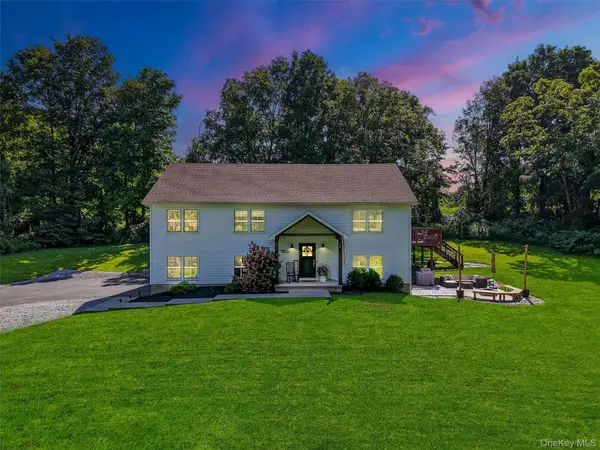 $649,000Pending3 beds 3 baths2,692 sq. ft.
$649,000Pending3 beds 3 baths2,692 sq. ft.290 Route 216, Stormville, NY 12582
MLS# 900327Listed by: EXP REALTY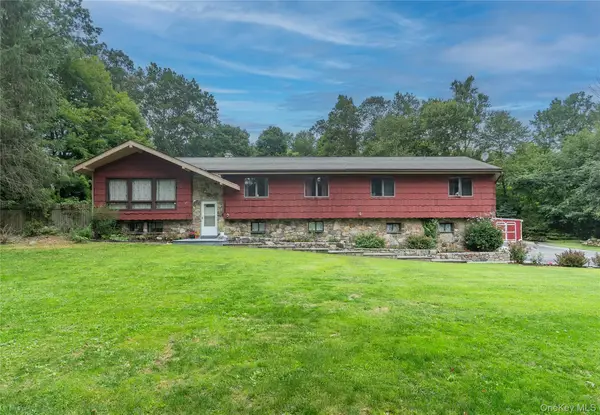 $624,900Pending-- beds -- baths2,984 sq. ft.
$624,900Pending-- beds -- baths2,984 sq. ft.193 Overhill Road, Stormville, NY 12582
MLS# 901313Listed by: HOMESMART HOMES & ESTATES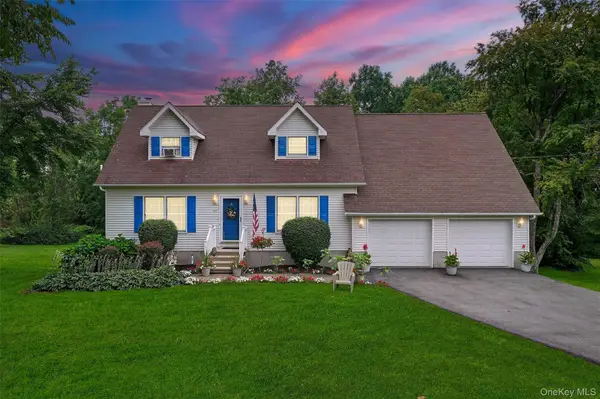 $529,000Pending3 beds 3 baths1,735 sq. ft.
$529,000Pending3 beds 3 baths1,735 sq. ft.45 Sun Up Road, Stormville, NY 12582
MLS# 896168Listed by: EXP REALTY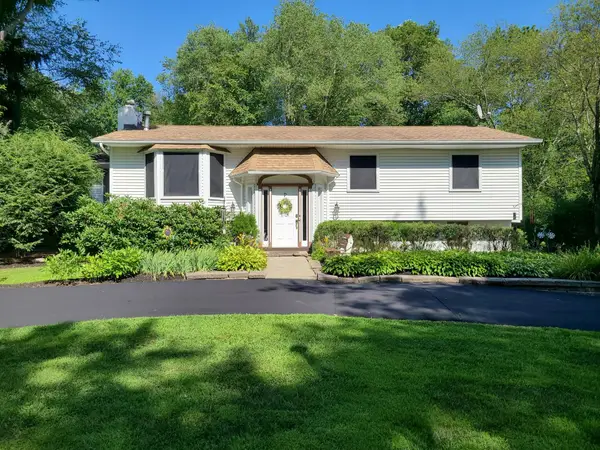 $500,000Pending3 beds 3 baths2,074 sq. ft.
$500,000Pending3 beds 3 baths2,074 sq. ft.86 Overhill Road, Stormville, NY 12582
MLS# 894163Listed by: BHHS HUDSON VALLEY PROPERTIES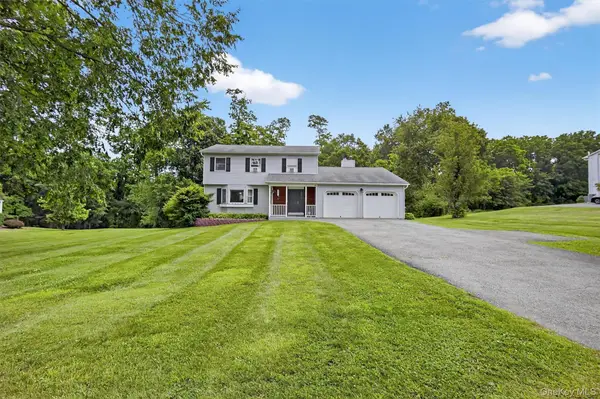 $639,000Active4 beds 3 baths2,080 sq. ft.
$639,000Active4 beds 3 baths2,080 sq. ft.193 Judith Drive, Stormville, NY 12582
MLS# 888097Listed by: HOWARD HANNA RAND REALTY
