178 Parkside Drive #178, Suffern, NY 10901
Local realty services provided by:Better Homes and Gardens Real Estate Green Team
Listed by: laura l. walker, laurie difrancesco
Office: howard hanna rand realty
MLS#:846523
Source:OneKey MLS
Price summary
- Price:$245,000
- Price per sq. ft.:$183.38
- Monthly HOA dues:$1,546
About this home
IT'S BACK AND BETTER THAN EVER! This 2 bdrm tri-level TOWNHOME w finished basement has been REFRESHED and offers an INCREDIBLE NEW HOME OPPORTUNITY at an AMAZIING PRICE! This well-maintained co op unit, right across the #Bergen border, awaits in a private courtyard setting with mature landscaping. Through the front door you are greeted by an open-plan living room and dining room leading through the eat-in kitchen with newer (2024) s/s refrigerator. Stunning neutral ceramic tile renovated 1st fl powder room. Your assigned parking space #178 is just steps out the kitchen door.
BRAND NEW carpeted stairs lead to two generously sized bedrooms. The spacious primary bedroom features a double-mirrored sliding door closet and a seperate walk-in closet, overlooking the quiet courtyard. The second bedroom is also a good size and features a large sliding door double-closet. The second fl is complete with a sizable linen closet and an updated full bathroom with double-sink and shower-over-tub.
Adjacent parking lots offer additional/visitor parking in spaces marked "S10." There are "cut-thru" walkways from the adjacent lots. Street parking available. Suffern schools and thriving downtown restaurant community. Easy access to Suffern train station, commuter buses, and major highways.
This community offers an active lifestyle with nearby complex swimming pool options (addt'l fee), bocce courts, playground, walking trails, and tennis/basketball courts are all available.
CO OP BOARD APPROVAL REQUIRED. APPLICATION AND FEE DETAILS CAN BE FOUND AT DOMECILE.COM.
ACCORDING TO THE MANAGEMENT COMPANY, THE FISCAL REQUIREMENTS FOR BUYERS MAY INCLUDE but not limited to:
• MINIMUM CREDIT SCORE OF 700
• MAXIMUM DEBT-TO-INCOME RATIO OF 35%
Contact an agent
Home facts
- Year built:1972
- Listing ID #:846523
- Added:252 day(s) ago
- Updated:December 21, 2025 at 08:47 AM
Rooms and interior
- Bedrooms:2
- Total bathrooms:2
- Full bathrooms:1
- Half bathrooms:1
- Living area:1,336 sq. ft.
Heating and cooling
- Heating:Baseboard
Structure and exterior
- Year built:1972
- Building area:1,336 sq. ft.
Schools
- High school:Suffern Senior High School
- Middle school:Suffern Middle School
- Elementary school:Sloatsburg Elementary School
Utilities
- Water:Public
- Sewer:Public Sewer
Finances and disclosures
- Price:$245,000
- Price per sq. ft.:$183.38
New listings near 178 Parkside Drive #178
- New
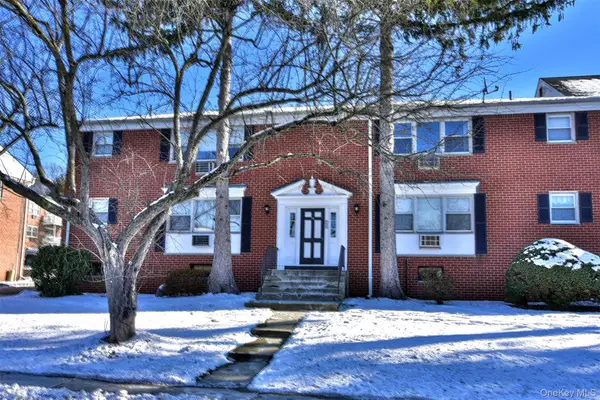 $147,999Active1 beds 1 baths800 sq. ft.
$147,999Active1 beds 1 baths800 sq. ft.24 Bon Aire Circle #N, Suffern, NY 10901
MLS# 944572Listed by: TERRIE OCONNOR - New
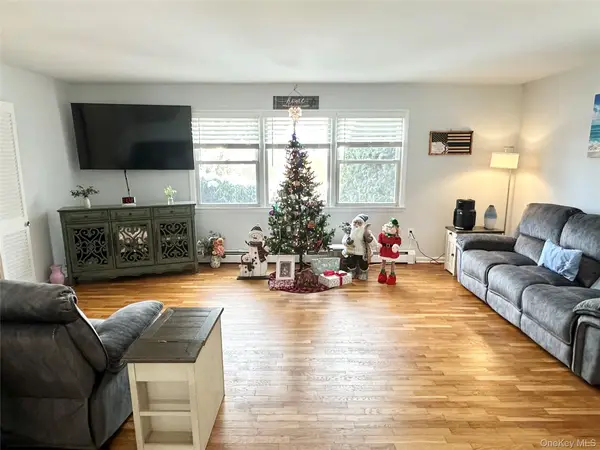 $140,000Active1 beds 1 baths800 sq. ft.
$140,000Active1 beds 1 baths800 sq. ft.12 Danbury Court #1502, Suffern, NY 10901
MLS# 944925Listed by: KELLER WILLIAMS HUDSON VALLEY - Coming Soon
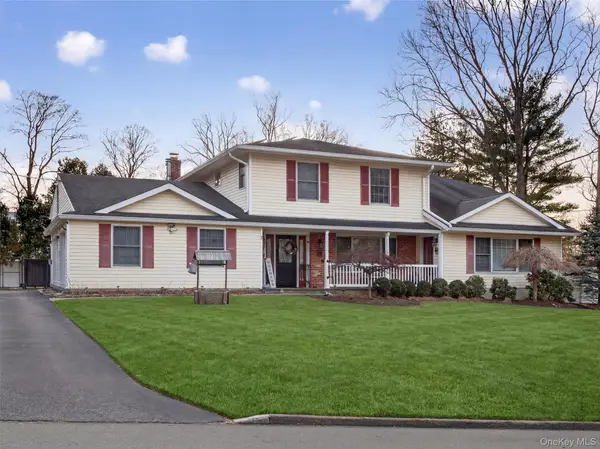 $1,072,000Coming Soon5 beds 6 baths
$1,072,000Coming Soon5 beds 6 baths3 Claremont Lane, Suffern, NY 10901
MLS# 943012Listed by: TEAM W REALTY LLC - New
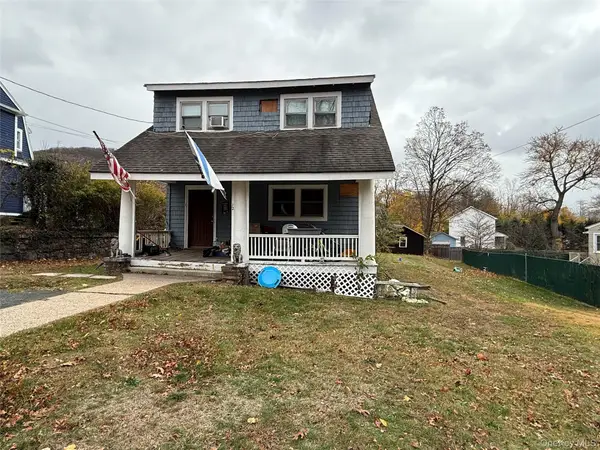 $495,000Active3 beds 2 baths1,576 sq. ft.
$495,000Active3 beds 2 baths1,576 sq. ft.12 Terrace Avenue, Hillburn, NY 10901
MLS# 937487Listed by: HOWARD HANNA RAND REALTY - New
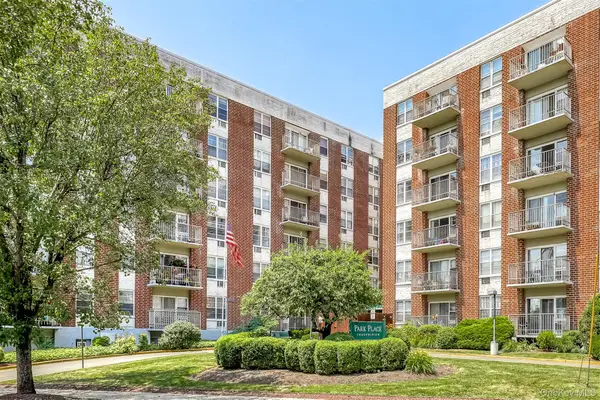 $220,000Active1 beds 1 baths665 sq. ft.
$220,000Active1 beds 1 baths665 sq. ft.35 Park Avenue #3L, Suffern, NY 10901
MLS# 944130Listed by: HOWARD HANNA RAND REALTY - New
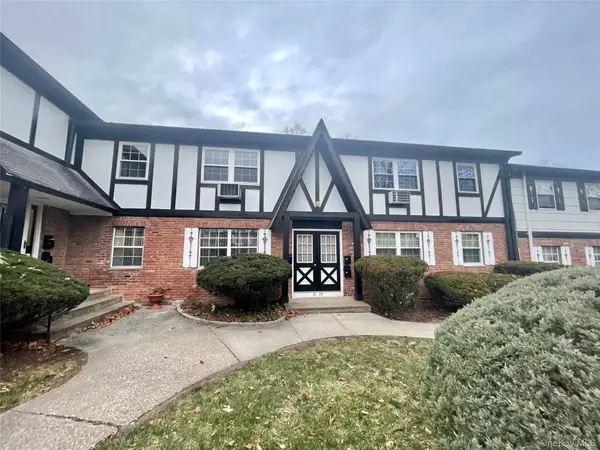 $349,900Active2 beds 2 baths1,127 sq. ft.
$349,900Active2 beds 2 baths1,127 sq. ft.77 Parkside Drive, Suffern, NY 10901
MLS# 943973Listed by: MOLINARO ASSOC RE & APPRAISER - New
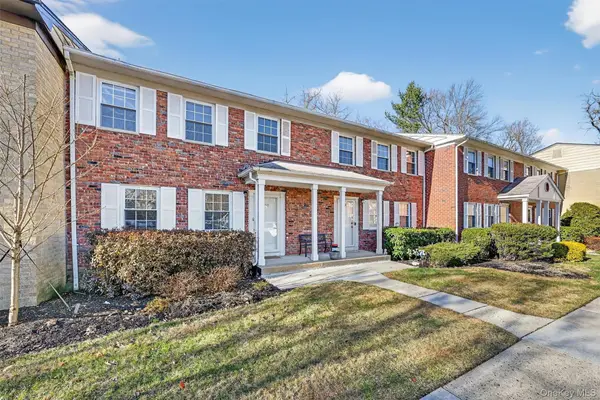 $489,000Active3 beds 3 baths1,626 sq. ft.
$489,000Active3 beds 3 baths1,626 sq. ft.410 Pawnee Court, Suffern, NY 10901
MLS# 943796Listed by: KELLER WILLIAMS VALLEY REALTY - Open Sun, 1:15 to 3pmNew
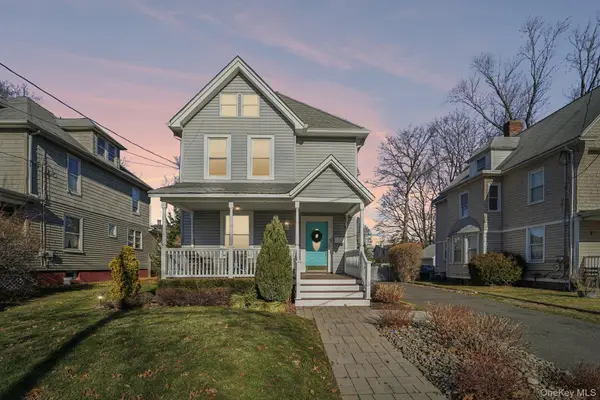 $599,000Active3 beds 2 baths1,436 sq. ft.
$599,000Active3 beds 2 baths1,436 sq. ft.76 E Maple Avenue, Suffern, NY 10901
MLS# 943280Listed by: HOWARD HANNA RAND REALTY 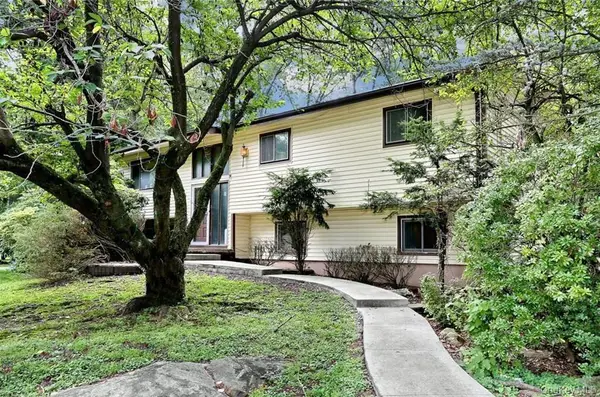 $850,000Pending3 beds 3 baths2,994 sq. ft.
$850,000Pending3 beds 3 baths2,994 sq. ft.115 Smith Hill Road, Suffern, NY 10901
MLS# 943218Listed by: EREALTY ADVISORS, INC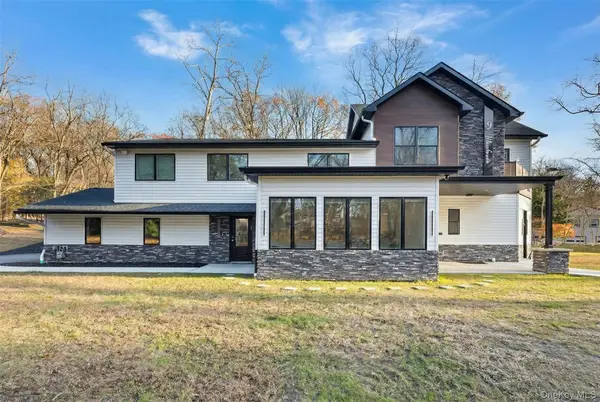 $2,999,000Active10 beds 8 baths7,177 sq. ft.
$2,999,000Active10 beds 8 baths7,177 sq. ft.9 Wendover Lane, Suffern, NY 10901
MLS# 941448Listed by: METREX REALTY INC
