111 Jim Stephenson Road, Swan Lake, NY 12783
Local realty services provided by:Better Homes and Gardens Real Estate Choice Realty
111 Jim Stephenson Road,Swan Lake, NY 12783
$1,750,000
- 4 Beds
- 4 Baths
- 3,264 sq. ft.
- Single family
- Active
Listed by:jennifer grimes
Office:country house realty inc
MLS#:880278
Source:OneKey MLS
Price summary
- Price:$1,750,000
- Price per sq. ft.:$428.19
About this home
It’s tempting to lead with the long list of amenities—heated pool, tennis court, wine cellar, guest house—but the true appeal of the Stephenson House lies in the grounded, gracious lifestyle it fosters. Set on 20 scenic Catskills acres, this 1890s yellow Victorian blends heritage charm and modern ease, from its romantic turret and wraparound porch to stone walls and sunlit meadows. The main house features a chef’s kitchen with honed granite counters, a stone fireplace built from on-site rock, a walk-in pantry, and a mudroom with utility sink. A hallway lined with original stone leads to a cozy wine room. Upstairs, the bright primary suite includes double pedestal sinks and a clawfoot tub in a bay window nook. Three additional bedrooms, hardwood floors, and generous windows create a warm, light-filled home. A 1,770 sq ft guest house adds versatility with a soaring yoga studio and a 1-bedroom apartment opening to landscaped patios. It also serves as a pool house beside the large (53x20ft) heated swimming pool with outdoor shower. The extensive 1800s barns offer stalls, climate-controlled storage, and ample space for livestock or hobbies. Open fields invite riding, hiking, and ATV use. A tennis court and archery area round out the recreational offerings. Minutes from Bethel Woods and convenient to Jeffersonville and Narrowsburg, this rare legacy property is ideal for retreat, recreation, or refined country living.
Contact an agent
Home facts
- Year built:1890
- Listing ID #:880278
- Added:90 day(s) ago
- Updated:September 25, 2025 at 01:28 PM
Rooms and interior
- Bedrooms:4
- Total bathrooms:4
- Full bathrooms:3
- Half bathrooms:1
- Living area:3,264 sq. ft.
Heating and cooling
- Cooling:Central Air
- Heating:Oil, Propane
Structure and exterior
- Year built:1890
- Building area:3,264 sq. ft.
- Lot area:20.34 Acres
Schools
- High school:Sullivan West High School At Lake Huntington
- Middle school:SULLIVAN WEST HIGH SCHOOL AT LAKE HUNTINGTON
- Elementary school:Sullivan West Elementary
Utilities
- Water:Well
- Sewer:Septic Tank
Finances and disclosures
- Price:$1,750,000
- Price per sq. ft.:$428.19
- Tax amount:$23,073 (2024)
New listings near 111 Jim Stephenson Road
- New
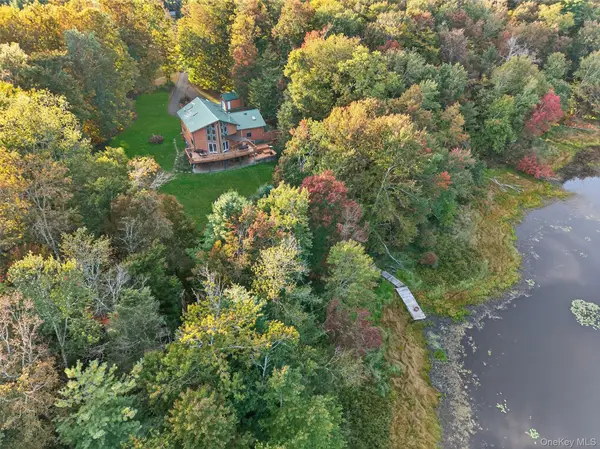 $769,000Active4 beds 3 baths3,244 sq. ft.
$769,000Active4 beds 3 baths3,244 sq. ft.358 Horseshoe Lake Road, Swan Lake, NY 12783
MLS# 912417Listed by: KELLER WILLIAMS HUDSON VALLEY 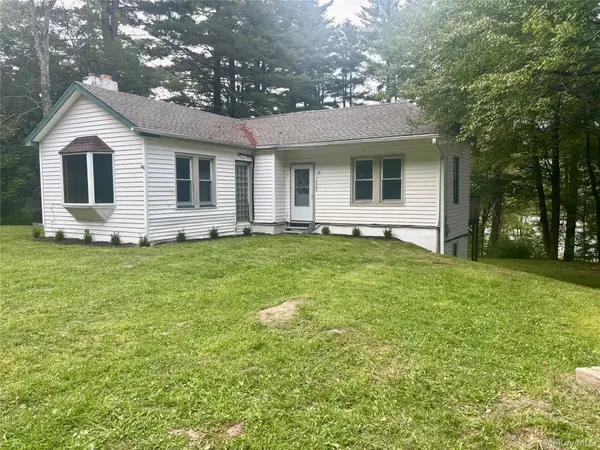 $295,000Active4 beds 2 baths2,064 sq. ft.
$295,000Active4 beds 2 baths2,064 sq. ft.1463 Briscoe Road, Swan Lake, NY 12783
MLS# 906790Listed by: RESORT REALTY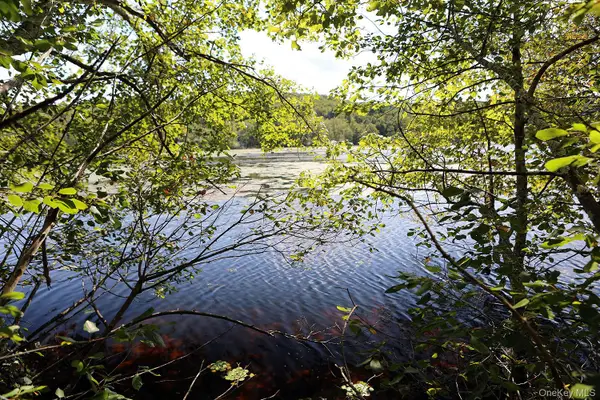 $99,000Active5.03 Acres
$99,000Active5.03 AcresTBD George Segar Road, Swan Lake, NY 12783
MLS# 906068Listed by: MATTHEW J FREDA REAL ESTATE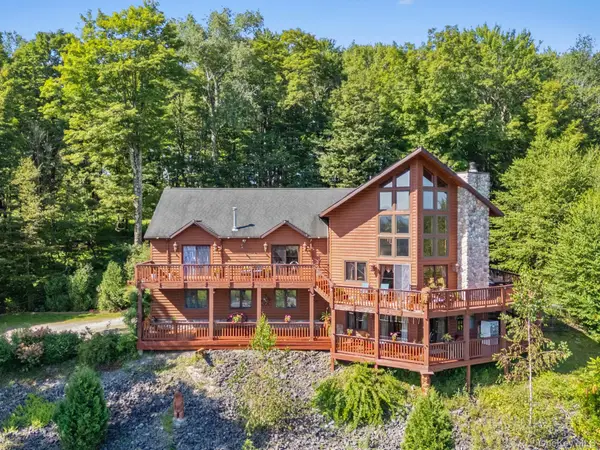 $649,000Active4 beds 5 baths3,653 sq. ft.
$649,000Active4 beds 5 baths3,653 sq. ft.969 Hurd Road, Swan Lake, NY 12783
MLS# 894757Listed by: KELLER WILLIAMS HUDSON VALLEY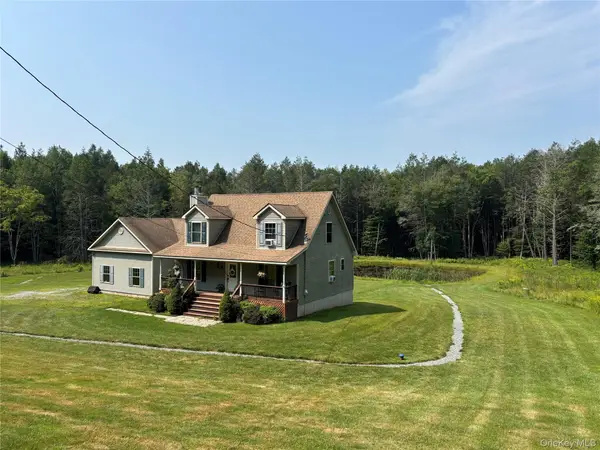 $449,500Active3 beds 3 baths1,805 sq. ft.
$449,500Active3 beds 3 baths1,805 sq. ft.595 Hurd And Parks Road, Swan Lake, NY 12783
MLS# 897807Listed by: RESORT REALTY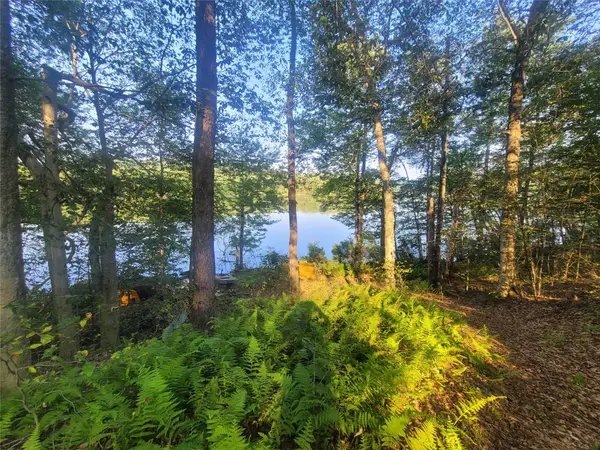 $279,000Active3 beds 1 baths1,152 sq. ft.
$279,000Active3 beds 1 baths1,152 sq. ft.575 Shore Road, Swan Lake, NY 12783
MLS# 896964Listed by: KELLER WILLIAMS HUDSON VALLEY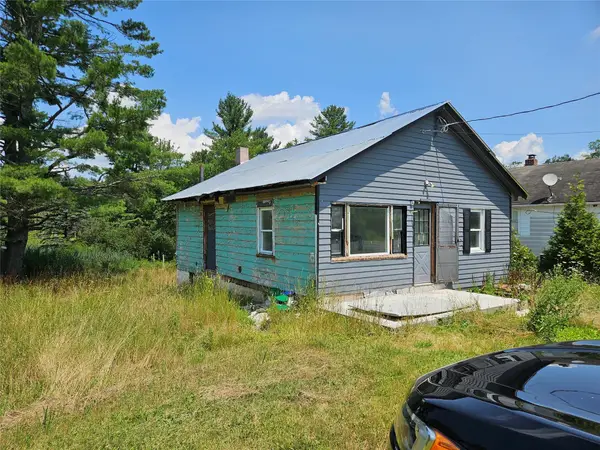 $99,000Active2 beds 1 baths672 sq. ft.
$99,000Active2 beds 1 baths672 sq. ft.625 Briscoe Road, Swan Lake, NY 12783
MLS# 895582Listed by: MALEK PROPERTIES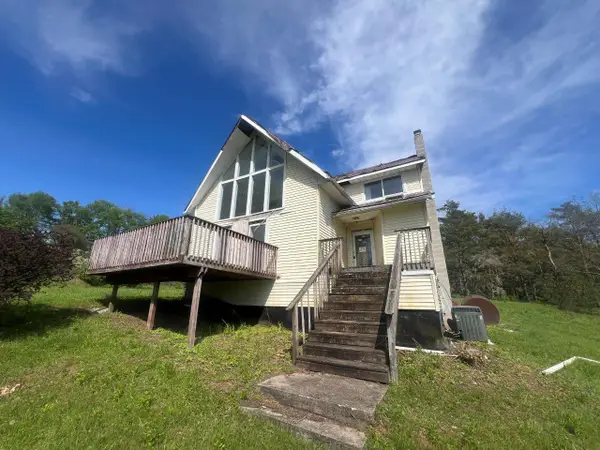 $249,900Active2 beds 3 baths2,200 sq. ft.
$249,900Active2 beds 3 baths2,200 sq. ft.938 Horseshoe Lake Road, Swan Lake, NY 12783
MLS# 889704Listed by: RIVER REALTY SERVICES, INC.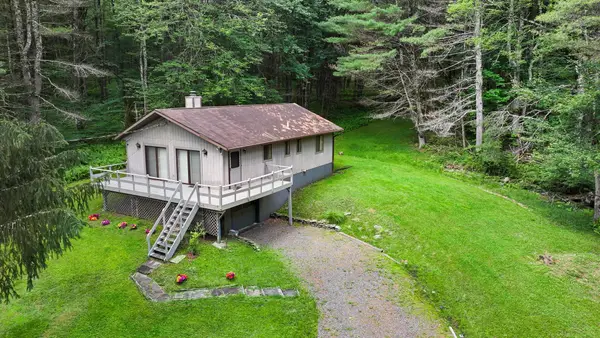 $325,000Active3 beds 2 baths1,008 sq. ft.
$325,000Active3 beds 2 baths1,008 sq. ft.156 Creamery Road #TR20, Swan Lake, NY 12783
MLS# 882091Listed by: RE/MAX TOWN & COUNTRY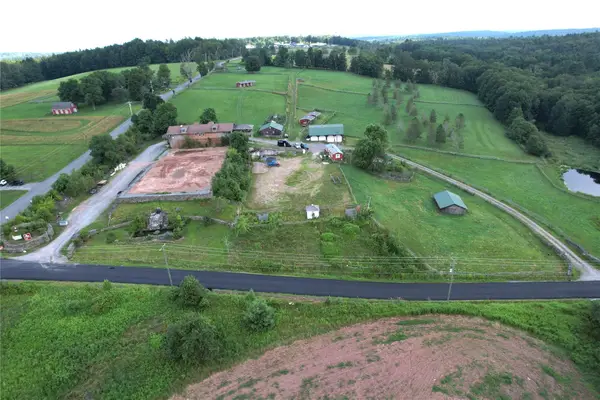 $1,750,000Active7 beds 4 baths2,988 sq. ft.
$1,750,000Active7 beds 4 baths2,988 sq. ft.282 W Shore Road, Swan Lake, NY 12783
MLS# 884456Listed by: MALEK PROPERTIES
