11 Carriage Trail, Tarrytown, NY 10591
Local realty services provided by:Better Homes and Gardens Real Estate Choice Realty
11 Carriage Trail,Tarrytown, NY 10591
$4,995,000
- 6 Beds
- 9 Baths
- 15,456 sq. ft.
- Single family
- Pending
Listed by:elizabeth hargraves
Office:julia b fee sothebys int. rlty
MLS#:H6311411
Source:OneKey MLS
Price summary
- Price:$4,995,000
- Price per sq. ft.:$323.18
About this home
Unique opportunity to own a one-of-a-kind property that sits at the highest point of Greystone-on-Hudson with unobstructed views of the Majestic Hudson River! This Luxury Gated Community with 24 Hour Security, on nearly 100 acres, is located within 15 miles of NYC. Set on 5.5 acres, drive up on your private road to the main home that features expansive formal and informal rooms offering 15,000 sq ft of spectacular living/entertaining space and views! Enjoy privacy and open views from inside the home or while enjoying the outdoors, swim in the in-ground pool or play pickleball suspended above the Hudson. In addition to the main home, the Carriage House is a 3-bedroom, 2-bath home with a 5-car garage - perfect for guests, or caretakers. Based on the 2024 assessment of $6,026,100, the gross annual taxes starting in April of 2025 will be roughly $189,040. At a market value of $5,495,000, the taxes could be reduced to approximately $172,380. The 5.56 acres includes both the Main Home and the Carriage House. Live, work and play in this unbeatable setting!
Pre-Approval or Proof of Funds is Required by Sellers for All Showings. Additional Information: Amenities:Guest Quarters,ParkingFeatures:2 Car Attached,4+ Car Detached,
Contact an agent
Home facts
- Year built:1926
- Listing ID #:H6311411
- Added:480 day(s) ago
- Updated:September 30, 2025 at 06:28 AM
Rooms and interior
- Bedrooms:6
- Total bathrooms:9
- Full bathrooms:7
- Half bathrooms:2
- Living area:15,456 sq. ft.
Heating and cooling
- Cooling:Central Air
- Heating:Forced Air, Natural Gas
Structure and exterior
- Year built:1926
- Building area:15,456 sq. ft.
- Lot area:5.56 Acres
Schools
- High school:Irvington High School
- Middle school:Irvington Middle School
- Elementary school:Dows Lane (K-3) School
Utilities
- Water:Public
- Sewer:Public Sewer
Finances and disclosures
- Price:$4,995,000
- Price per sq. ft.:$323.18
- Tax amount:$213,395 (2023)
New listings near 11 Carriage Trail
- New
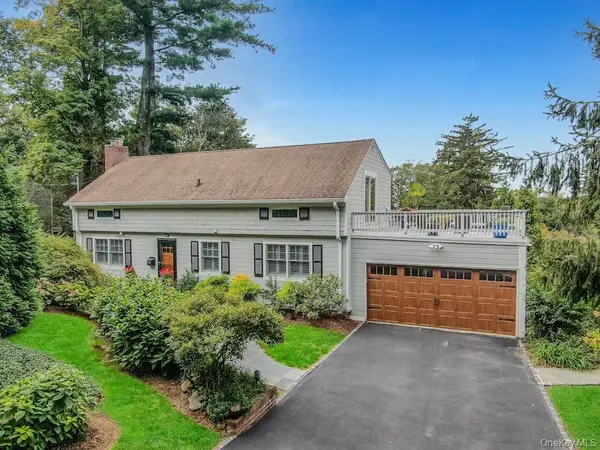 $1,230,000Active3 beds 2 baths2,024 sq. ft.
$1,230,000Active3 beds 2 baths2,024 sq. ft.123 Altamont Avenue, Tarrytown, NY 10591
MLS# 915606Listed by: CORCORAN LEGENDS REALTY - New
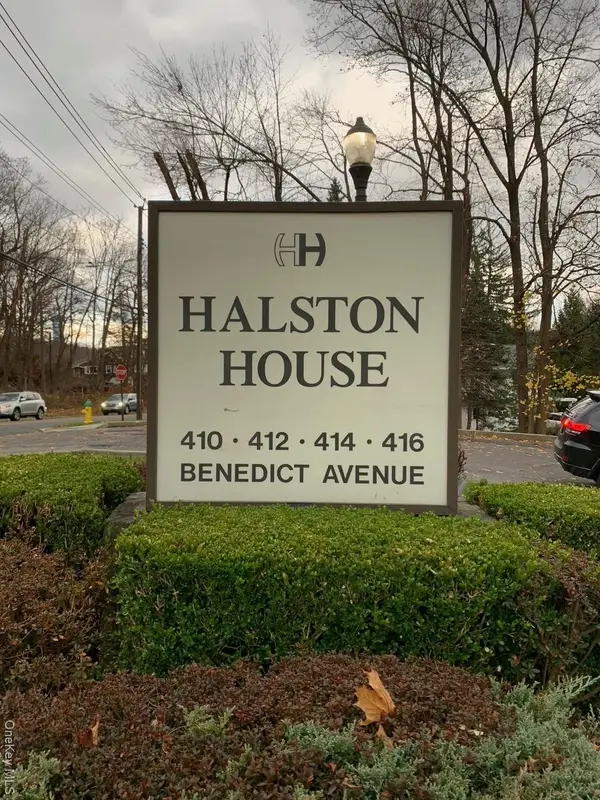 $375,000Active1 beds 1 baths790 sq. ft.
$375,000Active1 beds 1 baths790 sq. ft.410 Benedict Avenue #5E, Tarrytown, NY 10591
MLS# 915725Listed by: LEGGIO REALTY GROUP - New
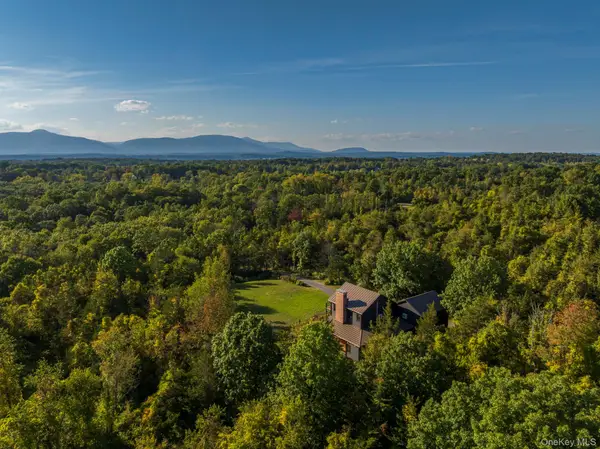 $3,000,000Active3 beds 4 baths4,055 sq. ft.
$3,000,000Active3 beds 4 baths4,055 sq. ft.249 Old Saw Mill Road, Germantown, NY 12526
MLS# 915723Listed by: COMPASS GREATER NY, LLC 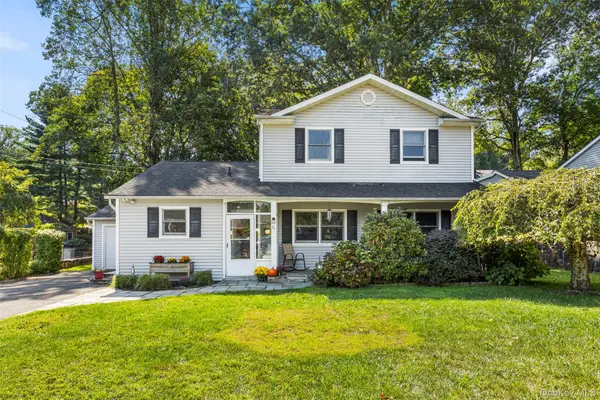 $839,000Active6 beds 3 baths2,371 sq. ft.
$839,000Active6 beds 3 baths2,371 sq. ft.94 Barnes Road, Tarrytown, NY 10591
MLS# 913933Listed by: CORCORAN LEGENDS REALTY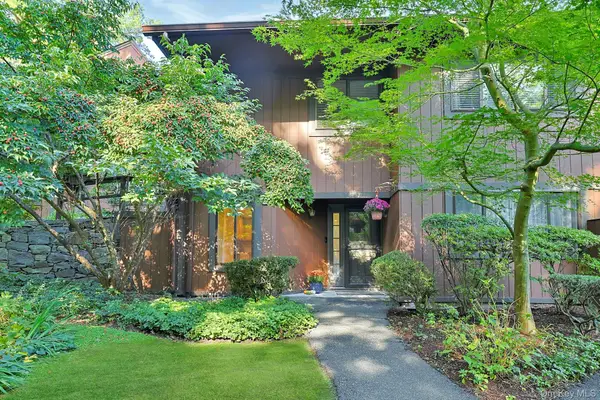 $650,000Active2 beds 2 baths1,396 sq. ft.
$650,000Active2 beds 2 baths1,396 sq. ft.497 Martling Avenue, Tarrytown, NY 10591
MLS# 897368Listed by: WILLIAM RAVEIS REAL ESTATE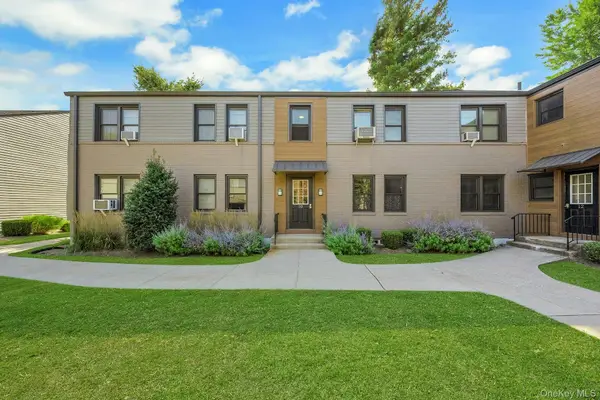 $249,500Active2 beds 1 baths700 sq. ft.
$249,500Active2 beds 1 baths700 sq. ft.10 Tappan Landing Road #54A, Tarrytown, NY 10591
MLS# 895519Listed by: CORCORAN LEGENDS REALTY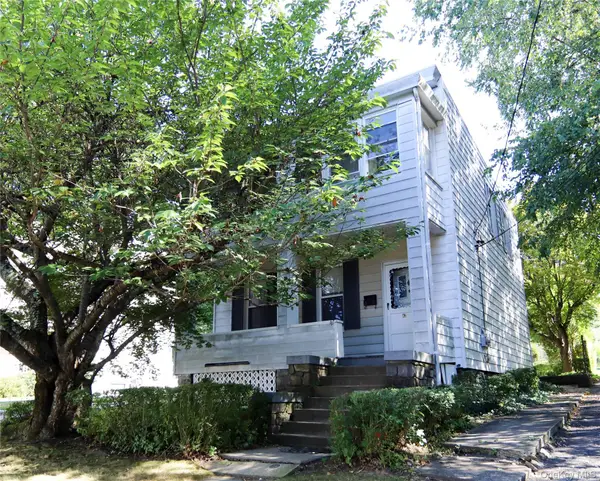 $698,500Active3 beds 2 baths1,516 sq. ft.
$698,500Active3 beds 2 baths1,516 sq. ft.43 Putnam Avenue, Tarrytown, NY 10591
MLS# 909151Listed by: CORCORAN LEGENDS REALTY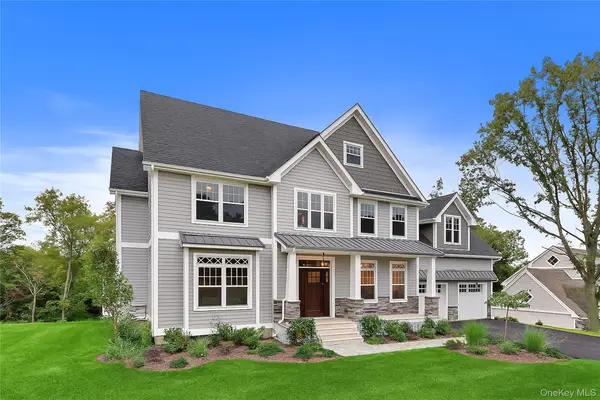 $1,625,000Active4 beds 3 baths3,800 sq. ft.
$1,625,000Active4 beds 3 baths3,800 sq. ft.11 Gracemere, Tarrytown, NY 10591
MLS# 905192Listed by: HOULIHAN LAWRENCE INC.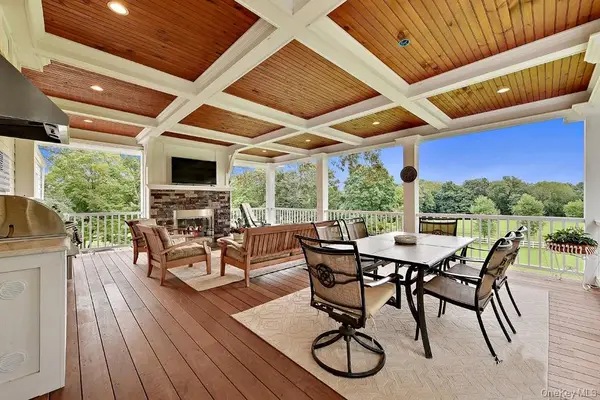 $1,850,000Active4 beds 3 baths4,700 sq. ft.
$1,850,000Active4 beds 3 baths4,700 sq. ft.29 Gracemere, Tarrytown, NY 10591
MLS# 905210Listed by: HOULIHAN LAWRENCE INC.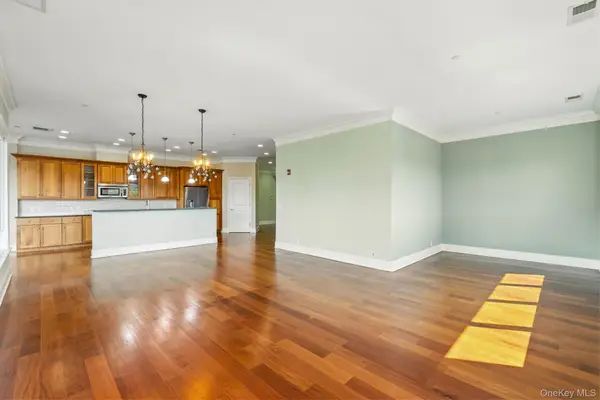 $2,145,000Active3 beds 3 baths2,100 sq. ft.
$2,145,000Active3 beds 3 baths2,100 sq. ft.127 W Main Street #200, Tarrytown, NY 10591
MLS# 909991Listed by: HOWARD HANNA CAPITAL INC.
