112 Wilson Park Drive, Tarrytown, NY 10591
Local realty services provided by:Better Homes and Gardens Real Estate Shore & Country Properties
Listed by:amy via
Office:houlihan lawrence inc.
MLS#:849949
Source:OneKey MLS
Price summary
- Price:$2,780,000
- Price per sq. ft.:$812.87
About this home
A Rare Architectural Masterpiece in Westchester.
This bold and minimalist residence, crafted from cement, steel, and glass, is a seamless blend of art and architecture. Designed by acclaimed New York architects Juergen Riehm and Aryeh Siegel, the home is a stunning realization of the owner's vision: strikingly modern, yet warmly inviting.
Retractable floor-to-ceiling windows and thoughtfully placed skylights dissolve the boundaries between indoors and out, flooding the home with natural light and connecting every space to the lush surroundings. The residence offers an unparalleled living experience, where each season becomes a living artwork—spring blooms, summer greens, autumn colors, and winter's hush all enhance the home's mystique, adding layered and immersive character.
Though tucked in a peaceful, private location, you're only minutes from the charm of Tarrytown, Metro-North, acclaimed dining, and the sweeping vistas of the Hudson River.Looking for a pool? Possible pool site available!
A living work of art. A sanctuary of design and nature.
Welcome home.
Contact an agent
Home facts
- Year built:2021
- Listing ID #:849949
- Added:139 day(s) ago
- Updated:September 25, 2025 at 01:28 PM
Rooms and interior
- Bedrooms:3
- Total bathrooms:4
- Full bathrooms:3
- Half bathrooms:1
- Living area:3,420 sq. ft.
Heating and cooling
- Cooling:Central Air
- Heating:Heat Pump, Natural Gas, Radiant, Solar
Structure and exterior
- Year built:2021
- Building area:3,420 sq. ft.
- Lot area:1.36 Acres
Schools
- High school:Sleepy Hollow High School
- Middle school:Sleepy Hollow Middle School
- Elementary school:John Paulding School
Utilities
- Water:Public
- Sewer:Public Sewer
Finances and disclosures
- Price:$2,780,000
- Price per sq. ft.:$812.87
- Tax amount:$63,564 (2024)
New listings near 112 Wilson Park Drive
- Open Sun, 10am to 12pmNew
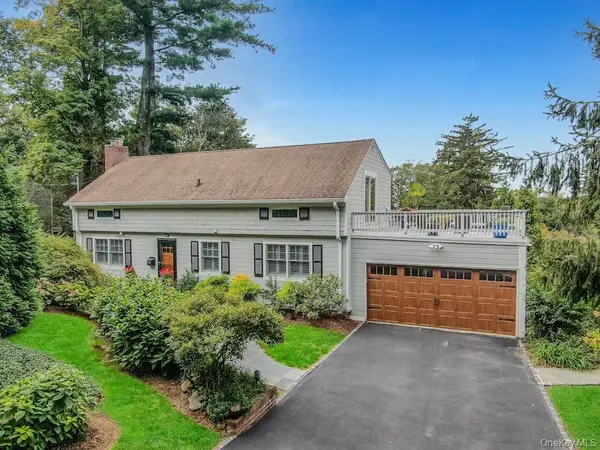 $1,230,000Active3 beds 2 baths2,024 sq. ft.
$1,230,000Active3 beds 2 baths2,024 sq. ft.123 Altamont Avenue, Tarrytown, NY 10591
MLS# 915606Listed by: CORCORAN LEGENDS REALTY - New
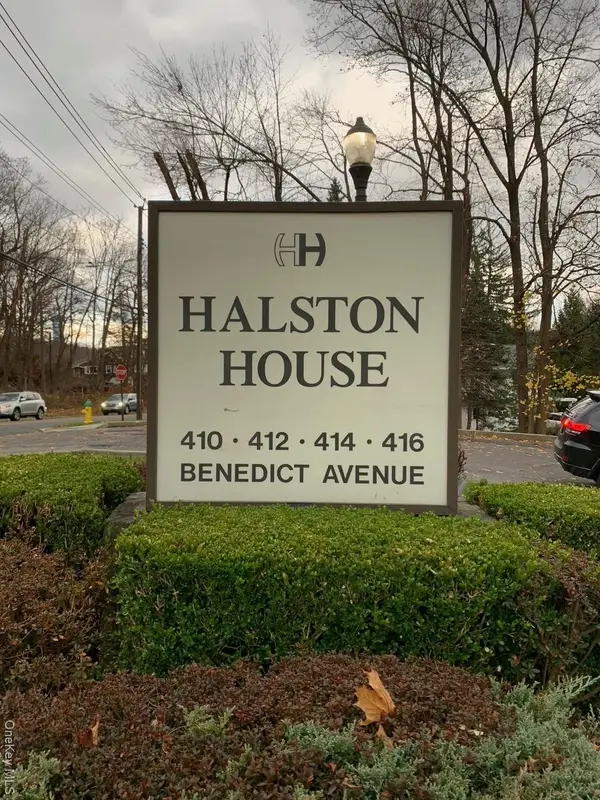 $375,000Active1 beds 1 baths790 sq. ft.
$375,000Active1 beds 1 baths790 sq. ft.410 Benedict Avenue #5E, Tarrytown, NY 10591
MLS# 915725Listed by: LEGGIO REALTY GROUP - New
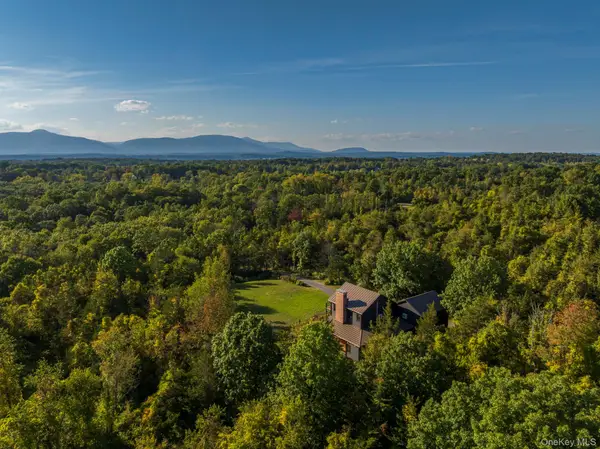 $3,000,000Active3 beds 4 baths4,055 sq. ft.
$3,000,000Active3 beds 4 baths4,055 sq. ft.249 Old Saw Mill Road, Germantown, NY 12526
MLS# 915723Listed by: COMPASS GREATER NY, LLC - New
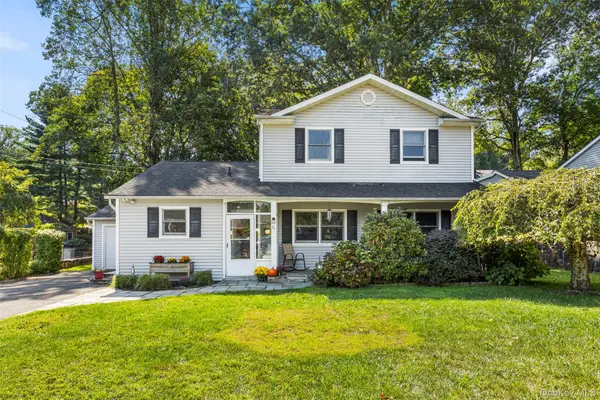 $839,000Active6 beds 3 baths2,371 sq. ft.
$839,000Active6 beds 3 baths2,371 sq. ft.94 Barnes Road, Tarrytown, NY 10591
MLS# 913933Listed by: CORCORAN LEGENDS REALTY - New
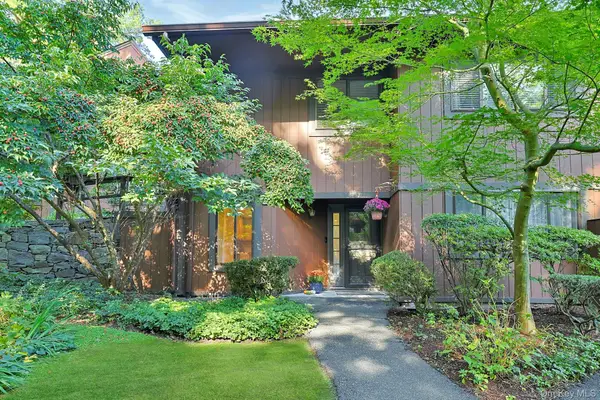 $650,000Active2 beds 2 baths1,396 sq. ft.
$650,000Active2 beds 2 baths1,396 sq. ft.497 Martling Avenue, Tarrytown, NY 10591
MLS# 897368Listed by: WILLIAM RAVEIS REAL ESTATE - New
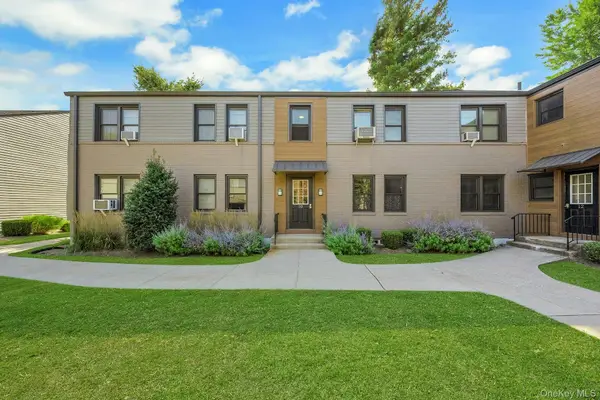 $249,500Active2 beds 1 baths700 sq. ft.
$249,500Active2 beds 1 baths700 sq. ft.10 Tappan Landing Road #54A, Tarrytown, NY 10591
MLS# 895519Listed by: CORCORAN LEGENDS REALTY 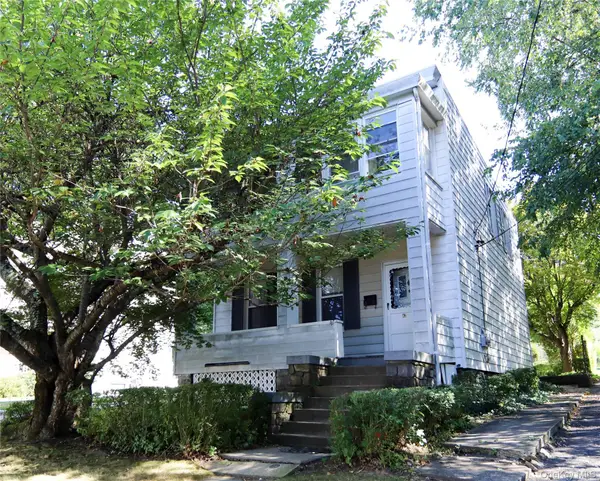 $698,500Active3 beds 2 baths1,516 sq. ft.
$698,500Active3 beds 2 baths1,516 sq. ft.43 Putnam Avenue, Tarrytown, NY 10591
MLS# 909151Listed by: CORCORAN LEGENDS REALTY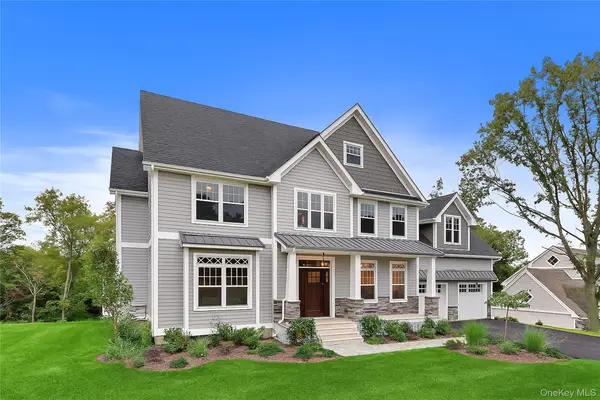 $1,625,000Active4 beds 3 baths3,800 sq. ft.
$1,625,000Active4 beds 3 baths3,800 sq. ft.11 Gracemere, Tarrytown, NY 10591
MLS# 905192Listed by: HOULIHAN LAWRENCE INC.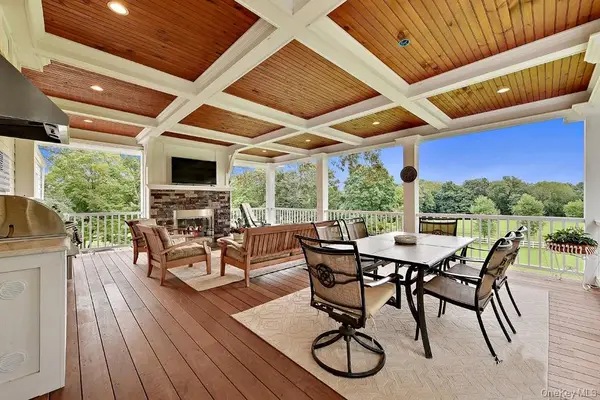 $1,850,000Active4 beds 3 baths4,700 sq. ft.
$1,850,000Active4 beds 3 baths4,700 sq. ft.29 Gracemere, Tarrytown, NY 10591
MLS# 905210Listed by: HOULIHAN LAWRENCE INC.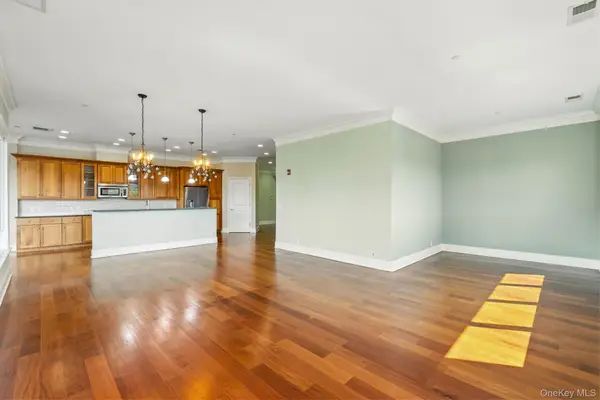 $2,145,000Active3 beds 3 baths2,100 sq. ft.
$2,145,000Active3 beds 3 baths2,100 sq. ft.127 W Main Street #200, Tarrytown, NY 10591
MLS# 909991Listed by: HOWARD HANNA CAPITAL INC.
