140 Leroy Avenue, Tarrytown, NY 10591
Local realty services provided by:Better Homes and Gardens Real Estate Shore & Country Properties
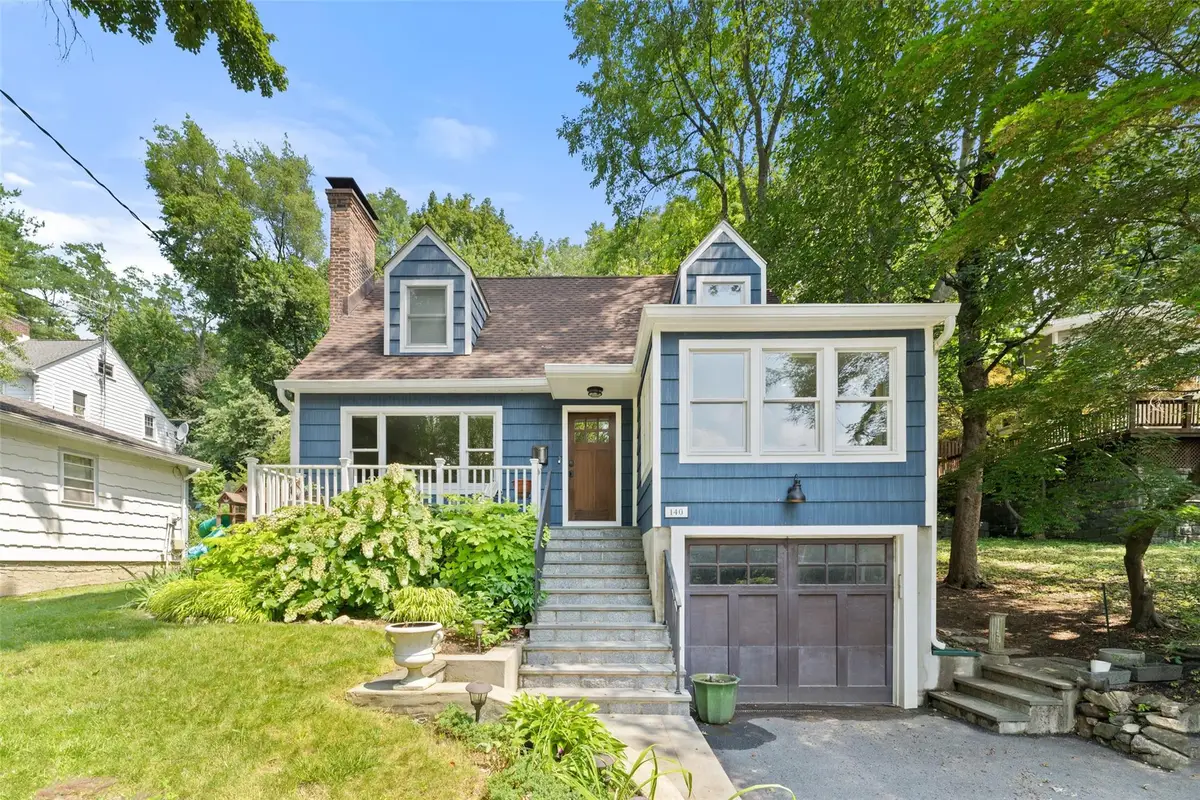
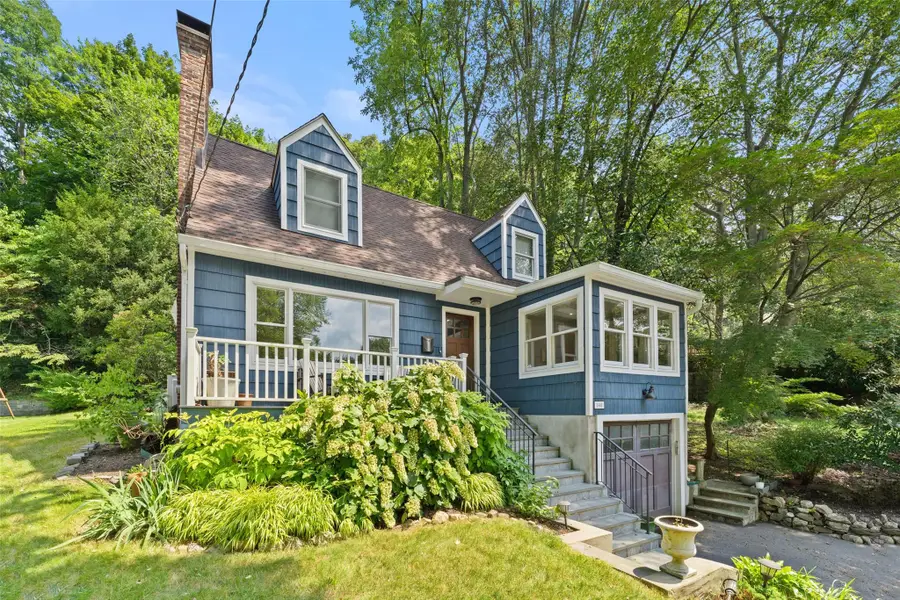
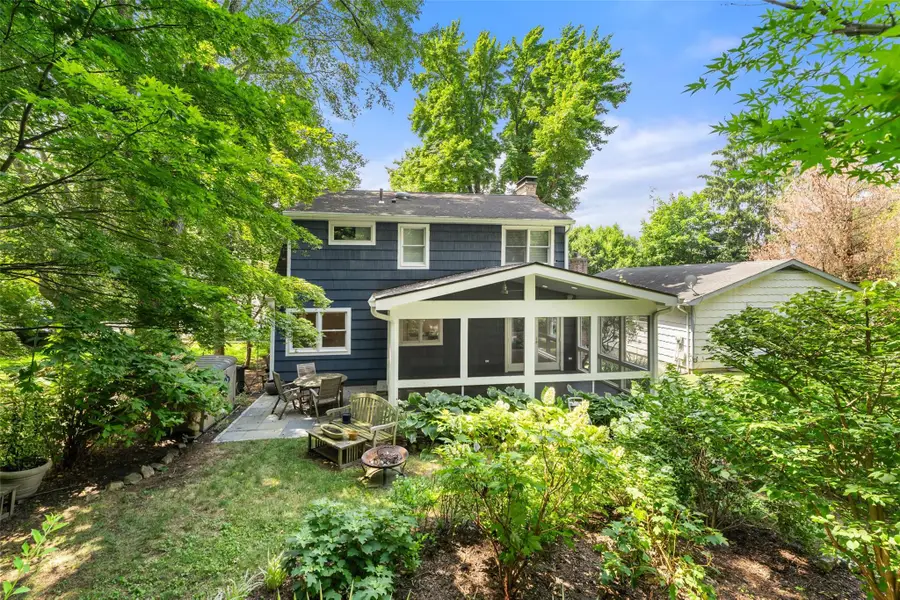
140 Leroy Avenue,Tarrytown, NY 10591
$899,000
- 3 Beds
- 2 Baths
- 1,510 sq. ft.
- Single family
- Pending
Listed by:anthony f. lando
Office:julia b fee sothebys int. rlty
MLS#:891909
Source:One Key MLS
Price summary
- Price:$899,000
- Price per sq. ft.:$595.36
About this home
Welcome to this beautifully reimagined home in desirable Loh Park, offering the best of Rivertown living less than a mile from downtown Tarrytown and just moments from local houses of worship. Fully gut-renovated in 2022, this turnkey 3-bedroom, 2-bath home includes an additional first floor office and showcases exceptional craftsmanship and a sophisticated material palette. Upgrades to the home include all-new plumbing and wiring, Andersen windows, recessed lighting, five-panel interior doors, and wide-plank 5” white oak floors. The bathrooms are beautifully finished, and the chic kitchen is ready for you to enjoy from day one.
Experience year-round comfort with three zones of forced air heating and central air, complemented by radiant heated floors in the upstairs bathroom. The spacious primary bedroom offers vaulted ceilings and exposed brick for architectural flare along with a large walk-in closet. A welcoming front porch sets the tone for quiet mornings, while a cozy wood-burning fireplace anchors the interior space. At the rear, a sunroom with vaulted ceilings and a tiled floor overlooks lush landscaping, creating a tranquil setting that flows seamlessly to the bluestone patio—perfect for summer barbecues.
Additional features include a front to back tandem attached garage that can fit 2 cars, a home security system, a newer roof (2014), and a lower level with laundry and flexible space for your needs. All of this is moments from Tarrytown’s vibrant restaurants, galleries, and the historic Music Hall, with easy Metro-North access to NYC. Discover the charm of Rivertown living in a home that blends modern updates with warmth and timeless style.
Contact an agent
Home facts
- Year built:1953
- Listing Id #:891909
- Added:23 day(s) ago
- Updated:July 28, 2025 at 03:36 PM
Rooms and interior
- Bedrooms:3
- Total bathrooms:2
- Full bathrooms:2
- Living area:1,510 sq. ft.
Heating and cooling
- Cooling:Central Air
- Heating:Forced Air
Structure and exterior
- Year built:1953
- Building area:1,510 sq. ft.
- Lot area:0.17 Acres
Schools
- High school:Sleepy Hollow High School
- Middle school:WASHINGTON IRVING INTERM SCHOOL
- Elementary school:Washington Irving Interm School
Utilities
- Water:Public
- Sewer:Public Sewer
Finances and disclosures
- Price:$899,000
- Price per sq. ft.:$595.36
- Tax amount:$22,351 (2025)
New listings near 140 Leroy Avenue
- Coming SoonOpen Sun, 2 to 5:30pm
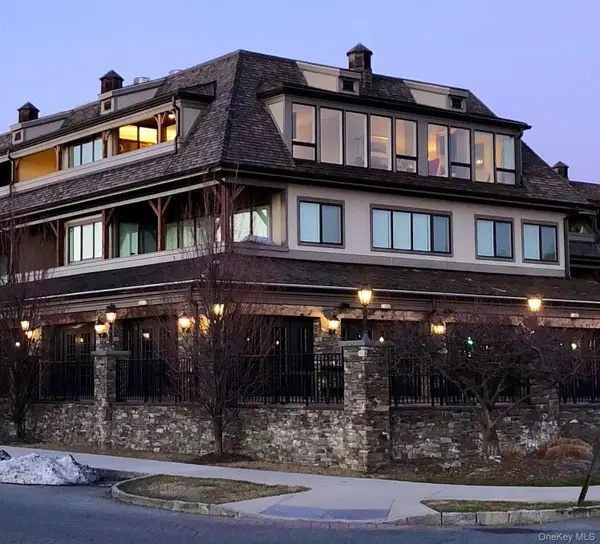 $2,145,000Coming Soon3 beds 3 baths
$2,145,000Coming Soon3 beds 3 baths127 Main Street #300, Tarrytown, NY 10591
MLS# 900011Listed by: COLDWELL BANKER REALTY - New
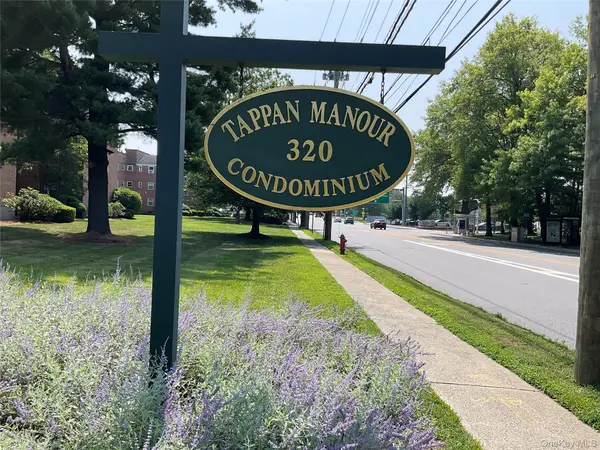 $399,000Active2 beds 1 baths980 sq. ft.
$399,000Active2 beds 1 baths980 sq. ft.320 S Broadway #P8, Tarrytown, NY 10591
MLS# 898281Listed by: HOULIHAN LAWRENCE INC. 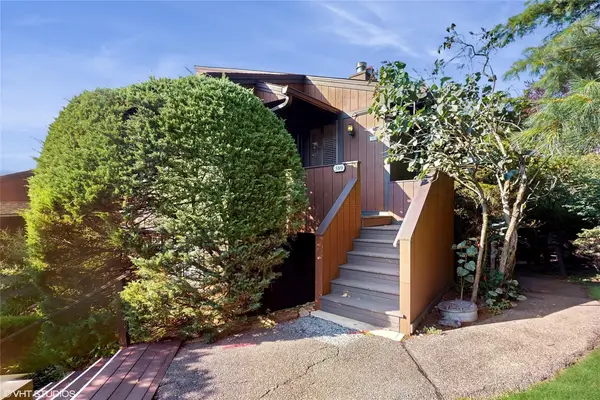 $649,000Active2 beds 2 baths1,544 sq. ft.
$649,000Active2 beds 2 baths1,544 sq. ft.389 Martling Avenue, Tarrytown, NY 10591
MLS# 894089Listed by: EXP REALTY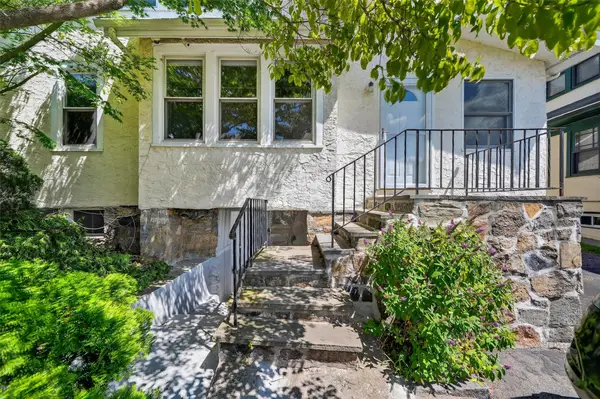 $799,000Active4 beds 3 baths
$799,000Active4 beds 3 baths120 S Broadway, Tarrytown, NY 10591
MLS# 891660Listed by: HOULIHAN LAWRENCE INC.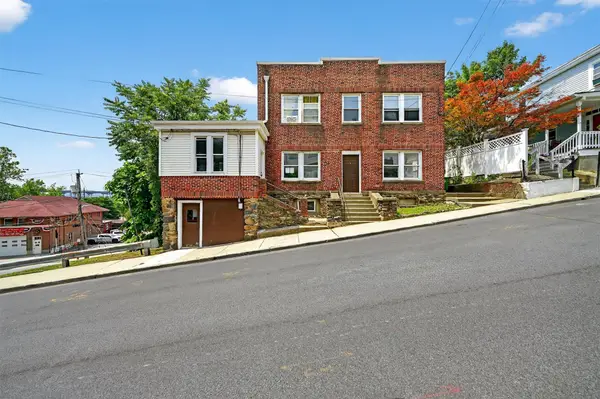 $799,000Active4 beds 3 baths2,400 sq. ft.
$799,000Active4 beds 3 baths2,400 sq. ft.3 White Street, Tarrytown, NY 10591
MLS# 886603Listed by: HOULIHAN LAWRENCE INC.- Open Sat, 12am to 2pm
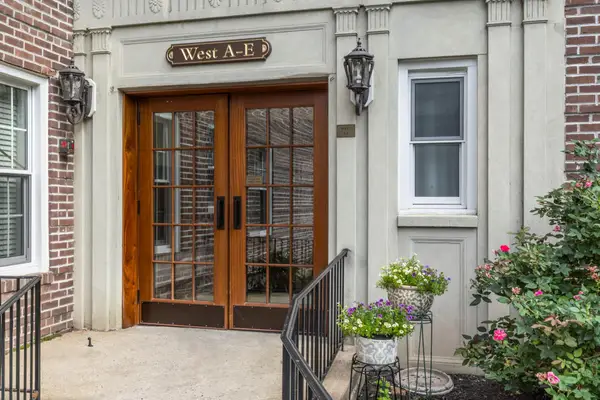 $319,000Active1 beds 1 baths900 sq. ft.
$319,000Active1 beds 1 baths900 sq. ft.300 S Broadway #1C, Tarrytown, NY 10591
MLS# 887838Listed by: HOWARD HANNA RAND REALTY 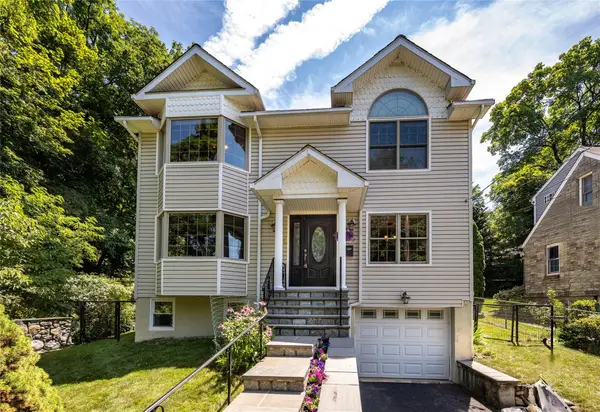 $925,000Pending3 beds 3 baths1,712 sq. ft.
$925,000Pending3 beds 3 baths1,712 sq. ft.84 Macarthur Lane, Tarrytown, NY 10591
MLS# 885401Listed by: JULIA B FEE SOTHEBYS INT. RLTY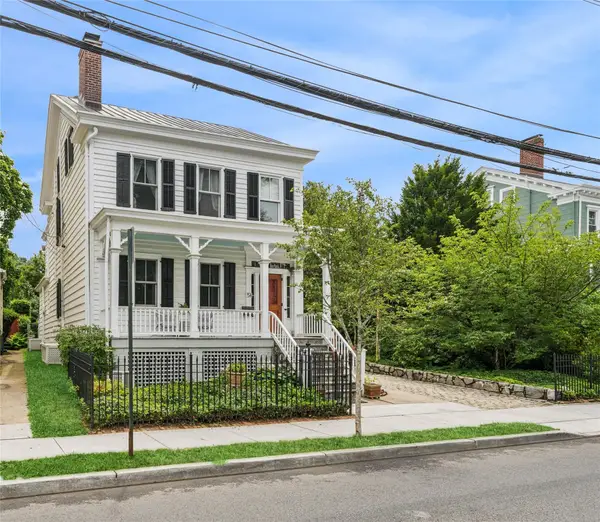 $819,000Pending2 beds 2 baths1,770 sq. ft.
$819,000Pending2 beds 2 baths1,770 sq. ft.54 S Washington Street, Tarrytown, NY 10591
MLS# 885822Listed by: CORCORAN LEGENDS REALTY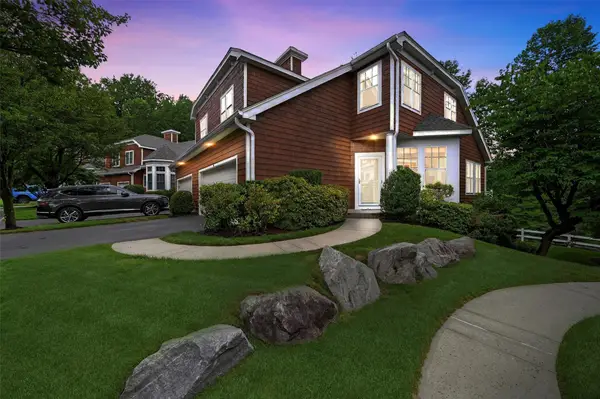 $1,175,000Pending3 beds 4 baths2,170 sq. ft.
$1,175,000Pending3 beds 4 baths2,170 sq. ft.28 Wyldwood Drive, Tarrytown, NY 10591
MLS# 881812Listed by: COMPASS GREATER NY, LLC
