154 Martling Avenue #5-J6, Tarrytown, NY 10591
Local realty services provided by:Better Homes and Gardens Real Estate Choice Realty
Listed by: robert t. washburn
Office: re/max ace realty
MLS#:938565
Source:OneKey MLS
Price summary
- Price:$269,999
- Price per sq. ft.:$284.21
About this home
Located in historic Tarrytown, this beautifully updated two-bedroom residence offers comfort, convenience, and an ideal commuter location. The second-floor unit provides approximately 950 sq. ft. of well-designed living space, featuring a bright, spacious living room with room for a dining table, two generously sized bedrooms with ample closet space, and newly restored hardwood floors throughout. The fully renovated galley kitchen features custom cabinetry and stainless steel appliances, creating an efficient and inviting space for everyday cooking. A pristine full bathroom completes the interior. Laundry facilities and additional storage are available in the building’s basement. Enjoy all the Village of Tarrytown has to offer, with proximity to the vibrant downtown, Metro-North station, Lyndhurst Mansion, the Old Croton Aqueduct Trail, Music Hall, and the walking path across the Mario Cuomo Bridge. Tarrytown was named one of the 10 most beautiful towns in the U.S. by Forbes Magazine. Schedule your showing today!
Contact an agent
Home facts
- Year built:1952
- Listing ID #:938565
- Added:45 day(s) ago
- Updated:January 10, 2026 at 09:01 AM
Rooms and interior
- Bedrooms:2
- Total bathrooms:1
- Full bathrooms:1
- Living area:950 sq. ft.
Heating and cooling
- Heating:Natural Gas
Structure and exterior
- Year built:1952
- Building area:950 sq. ft.
Schools
- High school:Sleepy Hollow High School
- Middle school:Sleepy Hollow Middle School
- Elementary school:John Paulding School
Utilities
- Water:Public
- Sewer:Public Sewer
Finances and disclosures
- Price:$269,999
- Price per sq. ft.:$284.21
New listings near 154 Martling Avenue #5-J6
- New
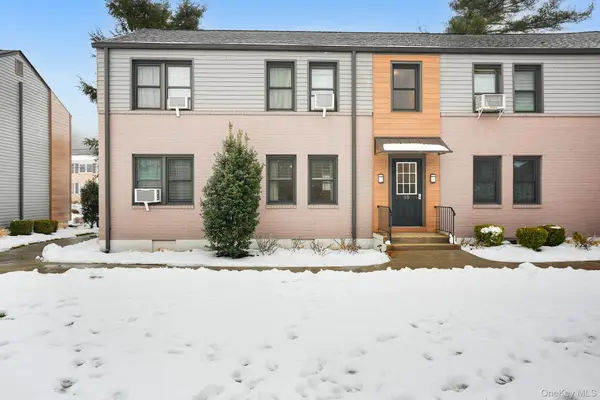 $249,000Active2 beds 1 baths700 sq. ft.
$249,000Active2 beds 1 baths700 sq. ft.10 Tappan Landing #53A, Tarrytown, NY 10591
MLS# 948099Listed by: SCHUNK REALTY GROUP - Open Sat, 2 to 4pmNew
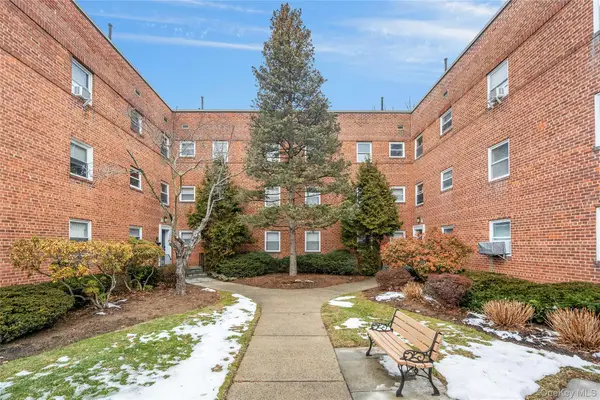 $315,000Active1 beds 1 baths850 sq. ft.
$315,000Active1 beds 1 baths850 sq. ft.330 S Broadway #E9, Tarrytown, NY 10591
MLS# 943059Listed by: KELLER WILLIAMS NY REALTY 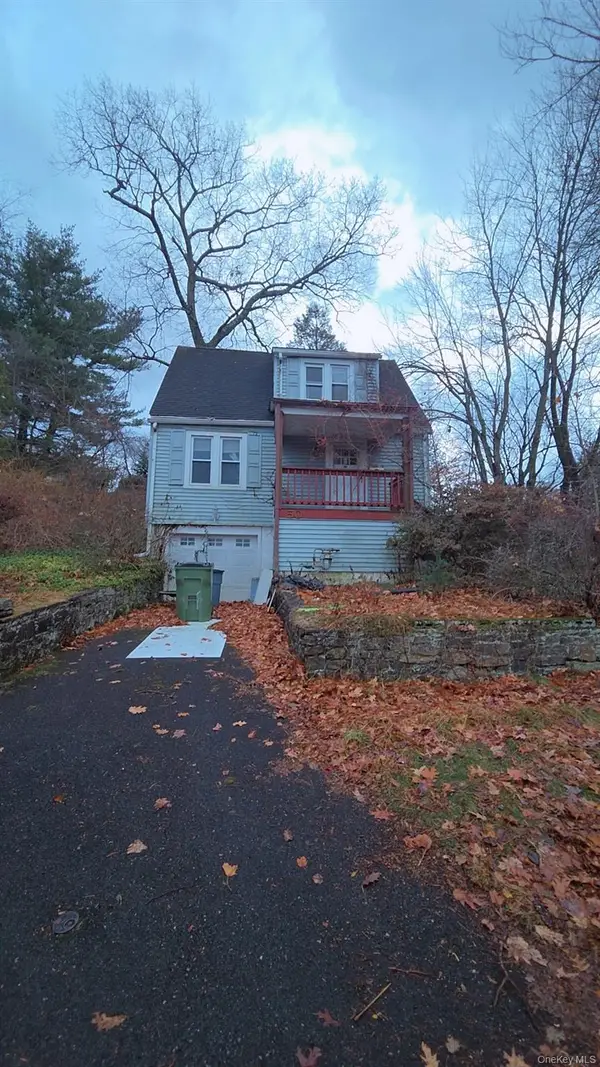 $589,000Active2 beds 2 baths882 sq. ft.
$589,000Active2 beds 2 baths882 sq. ft.50 Embree Street, Tarrytown, NY 10591
MLS# 945495Listed by: JOSEPH W JOHNS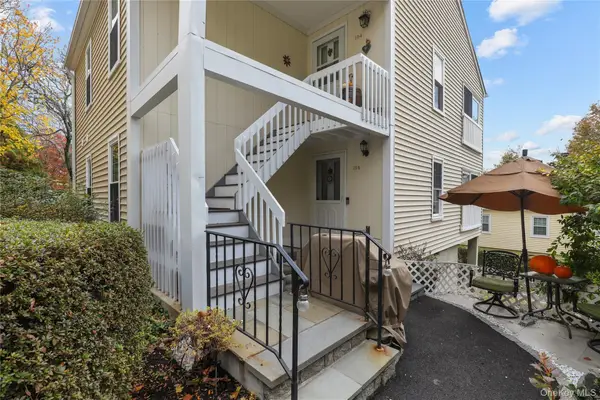 $519,500Active1 beds 2 baths1,064 sq. ft.
$519,500Active1 beds 2 baths1,064 sq. ft.103 Carrollwood Drive, Tarrytown, NY 10591
MLS# 943157Listed by: CENTURY 21 HIRE REALTY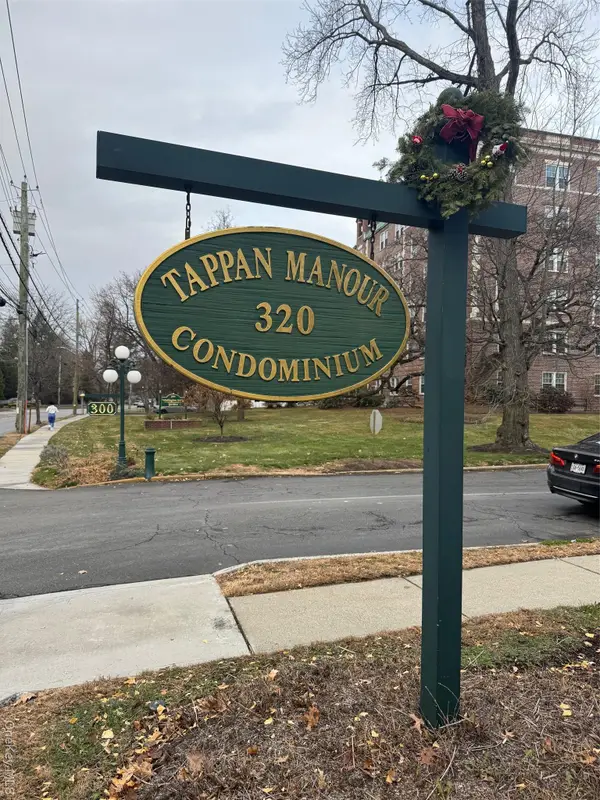 $419,000Active2 beds 1 baths744 sq. ft.
$419,000Active2 beds 1 baths744 sq. ft.320 S Broadway #N9, Tarrytown, NY 10591
MLS# 941881Listed by: COLDWELL BANKER SIGNATURE PROP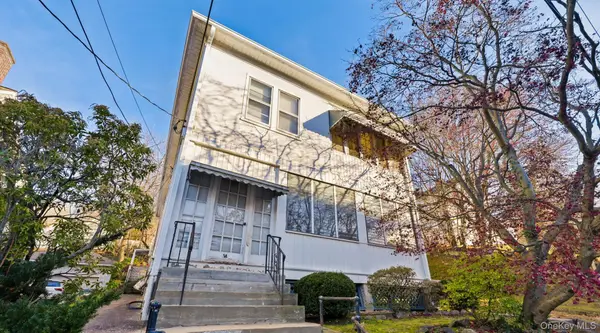 $850,000Active4 beds 3 baths2,262 sq. ft.
$850,000Active4 beds 3 baths2,262 sq. ft.14 Croton Avenue, Tarrytown, NY 10591
MLS# 941710Listed by: BERKSHIRE HATHAWAY HS NY PROP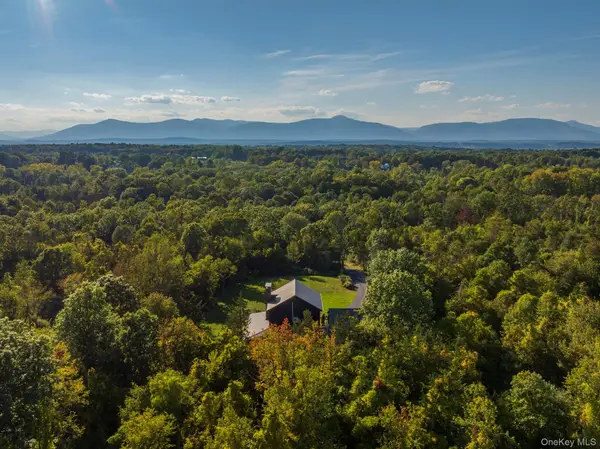 $5,600,000Active3 beds 4 baths4,055 sq. ft.
$5,600,000Active3 beds 4 baths4,055 sq. ft.249 Old Saw Mill Road, Germantown, NY 12526
MLS# 940149Listed by: COMPASS GREATER NY, LLC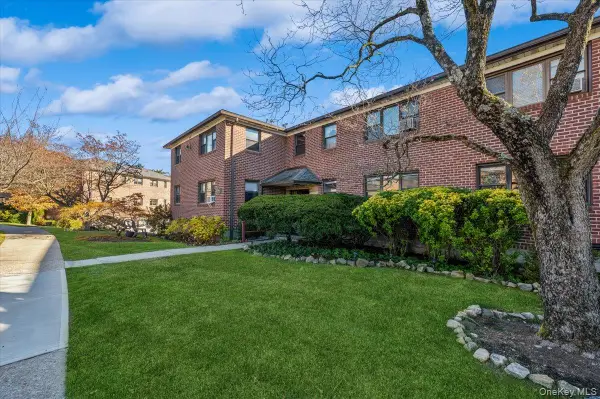 $260,000Pending2 beds 1 baths950 sq. ft.
$260,000Pending2 beds 1 baths950 sq. ft.154 Martling Avenue #G3, Tarrytown, NY 10591
MLS# 938976Listed by: COLDWELL BANKER REALTY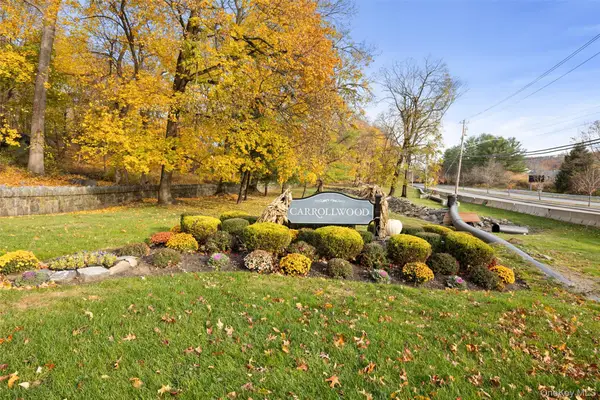 $765,900Pending3 beds 3 baths1,750 sq. ft.
$765,900Pending3 beds 3 baths1,750 sq. ft.93 Carrollwood Drive #93, Tarrytown, NY 10591
MLS# 929060Listed by: COLDWELL BANKER REALTY
