18 Rivers Edge Drive #102, Tarrytown, NY 10591
Local realty services provided by:Better Homes and Gardens Real Estate Choice Realty
18 Rivers Edge Drive #102,Tarrytown, NY 10591
$1,290,000
- 2 Beds
- 2 Baths
- 1,218 sq. ft.
- Condominium
- Pending
Listed by: paul janos
Office: paul j. janos
MLS#:883407
Source:OneKey MLS
Price summary
- Price:$1,290,000
- Price per sq. ft.:$1,059.11
- Monthly HOA dues:$738
About this home
Waterfront Luxury 2-Bedroom, 2-Bath with Direct Mario Cuomo Bridge Views, Sunsets, Large Patio & Private Entrance. Live in style along the Hudson River in this meticulously upgraded 2-bedroom, 2-bath residence offering direct waterfront views of the Mario Cuomo Bridge and spectacular sunsets from a spacious private patio with custom planters. Enjoy the added convenience and exclusivity of a private entrance, giving the home a refined stand alone appeal.Inside, the home showcases beautiful custom wood floors throughout, custom built in closets, new Electrolux washer and dryer, beautiful custom millwork, wall mounted TV, elegant lighting, and refined finishes throughout. The newly renovated kitchen features stainless steel appliances, a professional-grade Viking stove, deep farm sink, new counters and backsplash, and refurbished cabinetry with built-in lighting are a perfect blend of functionality and design.The open-concept living and dining area centers around a dual custom-built fireplace with handcrafted mantels, offering year-round ambiance and supplemental warmth. Designer chandeliers, custom lighting, and Hunter Douglas Silhouette shades with automatic controls elevate the space with sophistication and comfort.Enjoy easy parking with a dedicated parking spot right outside your front door. This home is the perfect balance of luxury, comfort, and waterfront beauty just minutes from downtown Tarrytown’s shops, restaurants,Music Hall Theater and Metro-North station. Low taxes and common charges make this home an unique opportunity for the discerning buyer. Turnkey, custom, and truly one of a kind.
Contact an agent
Home facts
- Year built:2015
- Listing ID #:883407
- Added:227 day(s) ago
- Updated:February 12, 2026 at 08:28 PM
Rooms and interior
- Bedrooms:2
- Total bathrooms:2
- Full bathrooms:2
- Living area:1,218 sq. ft.
Heating and cooling
- Cooling:Central Air
- Heating:Forced Air
Structure and exterior
- Year built:2015
- Building area:1,218 sq. ft.
Schools
- High school:Sleepy Hollow High School
- Middle school:WASHINGTON IRVING INTERM SCHOOL
- Elementary school:John Paulding School
Utilities
- Water:Public
- Sewer:Public Sewer
Finances and disclosures
- Price:$1,290,000
- Price per sq. ft.:$1,059.11
- Tax amount:$12,798 (2025)
New listings near 18 Rivers Edge Drive #102
- New
 $1,050,000Active4 beds 3 baths1,924 sq. ft.
$1,050,000Active4 beds 3 baths1,924 sq. ft.117 Crest Drive, Tarrytown, NY 10591
MLS# 959522Listed by: CORCORAN LEGENDS REALTY - Coming SoonOpen Sun, 12 to 2pm
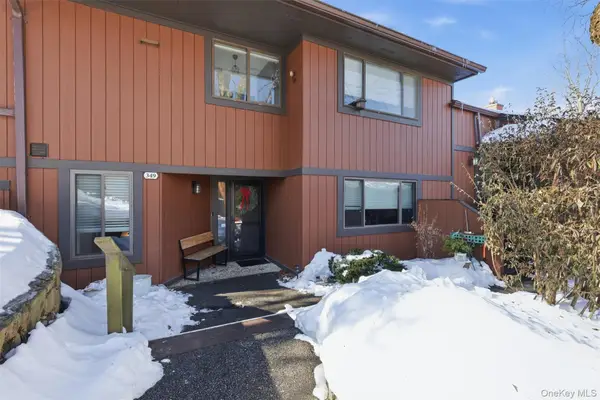 $675,000Coming Soon2 beds 2 baths
$675,000Coming Soon2 beds 2 baths349 Martling Avenue, Tarrytown, NY 10591
MLS# 960511Listed by: HOWARD HANNA RAND REALTY 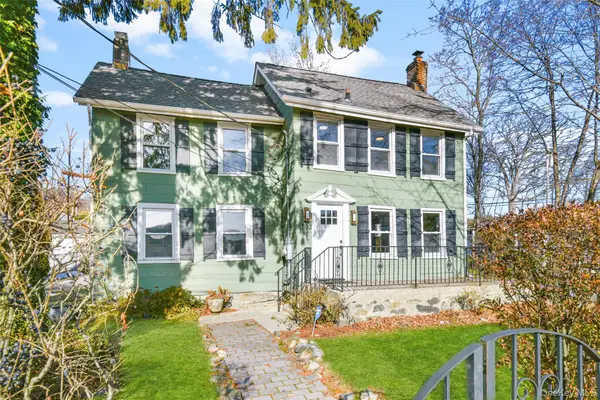 $775,000Active3 beds 2 baths1,512 sq. ft.
$775,000Active3 beds 2 baths1,512 sq. ft.103 Old White Plains Road, Tarrytown, NY 10591
MLS# 935362Listed by: JULIA B FEE SOTHEBYS INT. RLTY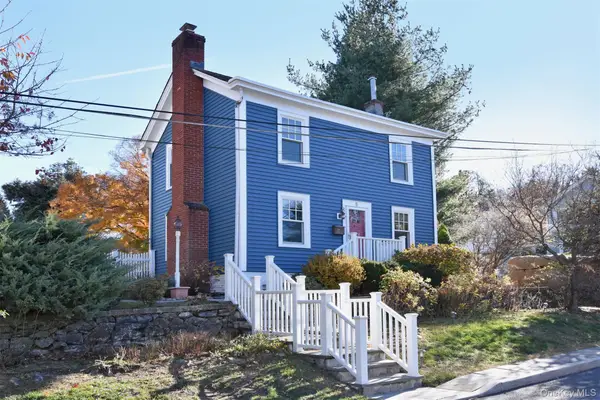 $795,000Pending3 beds 1 baths1,224 sq. ft.
$795,000Pending3 beds 1 baths1,224 sq. ft.8 Washington Place, Tarrytown, NY 10591
MLS# 949151Listed by: JULIA B FEE SOTHEBYS INT. RLTY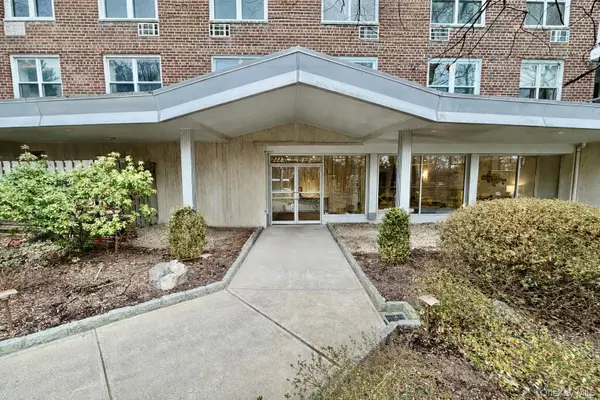 $279,000Pending1 beds 1 baths900 sq. ft.
$279,000Pending1 beds 1 baths900 sq. ft.222 Martling Avenue #3-R, Tarrytown, NY 10591
MLS# 945437Listed by: HOULIHAN LAWRENCE INC.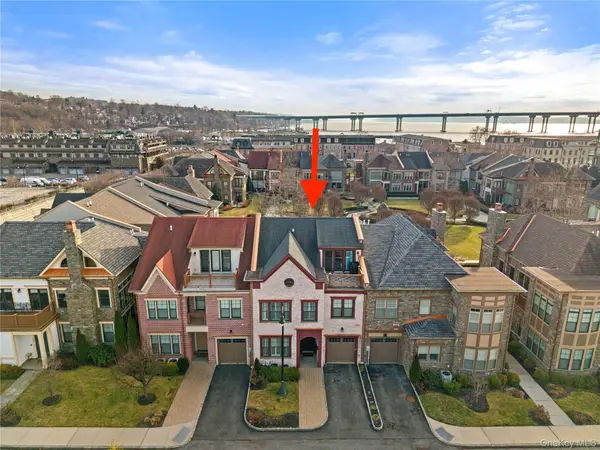 $1,900,000Active3 beds 3 baths2,637 sq. ft.
$1,900,000Active3 beds 3 baths2,637 sq. ft.6 Hudson View Way, Tarrytown, NY 10591
MLS# 950645Listed by: COMPASS GREATER NY, LLC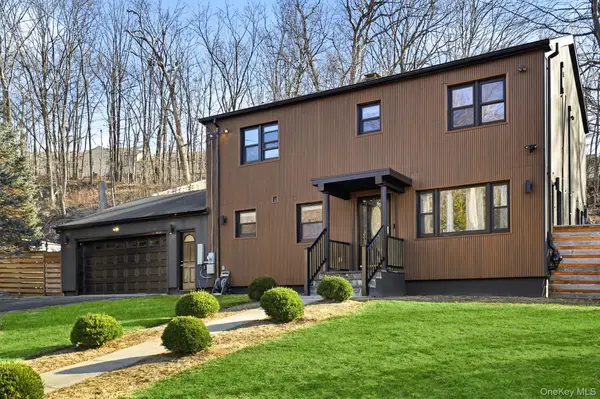 $895,000Pending4 beds 4 baths1,820 sq. ft.
$895,000Pending4 beds 4 baths1,820 sq. ft.14 Dunnings Drive, Tarrytown, NY 10591
MLS# 947895Listed by: HOULIHAN LAWRENCE INC.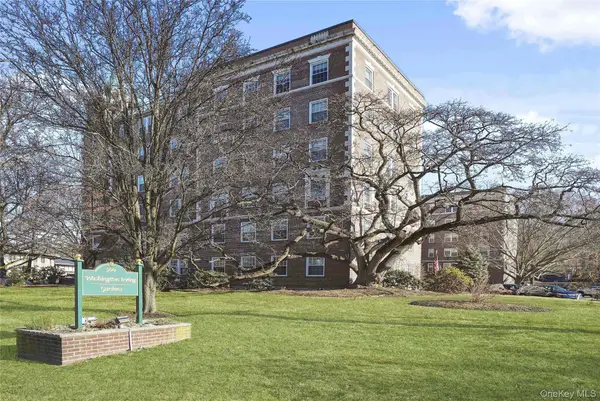 $245,000Active1 beds 1 baths700 sq. ft.
$245,000Active1 beds 1 baths700 sq. ft.300 S Broadway #6H, Tarrytown, NY 10591
MLS# 950018Listed by: COLDWELL BANKER REALTY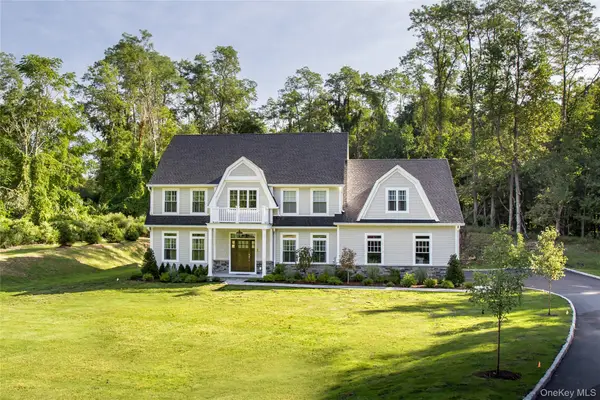 $2,000,000Active4 beds 3 baths4,600 sq. ft.
$2,000,000Active4 beds 3 baths4,600 sq. ft.11 Gracemere, Tarrytown, NY 10591
MLS# 950512Listed by: HOULIHAN LAWRENCE INC.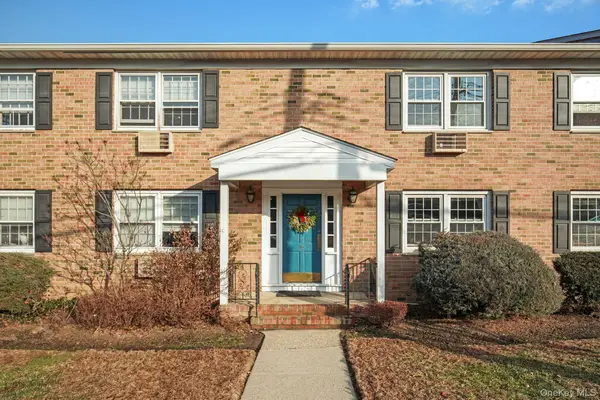 $330,000Pending1 beds 1 baths750 sq. ft.
$330,000Pending1 beds 1 baths750 sq. ft.240 S Broadway #16B, Tarrytown, NY 10591
MLS# 950282Listed by: HOULIHAN LAWRENCE INC.

