45 Hudson View Way Way #400, Tarrytown, NY 10591
Local realty services provided by:Better Homes and Gardens Real Estate Dream Properties
45 Hudson View Way Way #400,Tarrytown, NY 10591
$1,875,000
- 3 Beds
- 3 Baths
- 1,710 sq. ft.
- Condominium
- Active
Listed by: paul janos
Office: paul j. janos
MLS#:933626
Source:OneKey MLS
Price summary
- Price:$1,875,000
- Price per sq. ft.:$1,096.49
- Monthly HOA dues:$860
About this home
Spectacular designer decorated home at Hudson Harbor on Penthouse level with elevator opening directly into home. River views from this luxury 3 bedroom condo with spacious dining and living room and an open concept living plan with 12' ceilings, floor to ceiling windows & custom wide plank wood floors. Chef’s kitchen features Wolf and Subzero with Caeserstone countertops. Pur water filter system installed for entire home. Two additional bedrooms with custom closets share a bathroom with double vanity. Two balconies with river views offer stunning sunsets. Resort style amenities, outdoor pool, clubroom with kitchen, wet bar, wine room & fitness center. Steps from River Walk, Rivermarket Restaurant, Farmer and the Fish, DeCicco's Market and short walk to Tarrytown train station, and village. This is an opportunity to own on the waterfront with low monthly costs. Also available for rent.
Contact an agent
Home facts
- Year built:2017
- Listing ID #:933626
- Added:1112 day(s) ago
- Updated:February 13, 2026 at 12:28 AM
Rooms and interior
- Bedrooms:3
- Total bathrooms:3
- Full bathrooms:2
- Half bathrooms:1
- Living area:1,710 sq. ft.
Heating and cooling
- Cooling:Central Air
- Heating:Forced Air, Natural Gas
Structure and exterior
- Year built:2017
- Building area:1,710 sq. ft.
Schools
- High school:Sleepy Hollow High School
- Middle school:WASHINGTON IRVING INTERM SCHOOL
- Elementary school:W L Morse School
Utilities
- Water:Public
- Sewer:Public Sewer
Finances and disclosures
- Price:$1,875,000
- Price per sq. ft.:$1,096.49
- Tax amount:$17,570 (2025)
New listings near 45 Hudson View Way Way #400
- New
 $1,050,000Active4 beds 3 baths1,924 sq. ft.
$1,050,000Active4 beds 3 baths1,924 sq. ft.117 Crest Drive, Tarrytown, NY 10591
MLS# 959522Listed by: CORCORAN LEGENDS REALTY - Coming SoonOpen Sun, 12 to 2pm
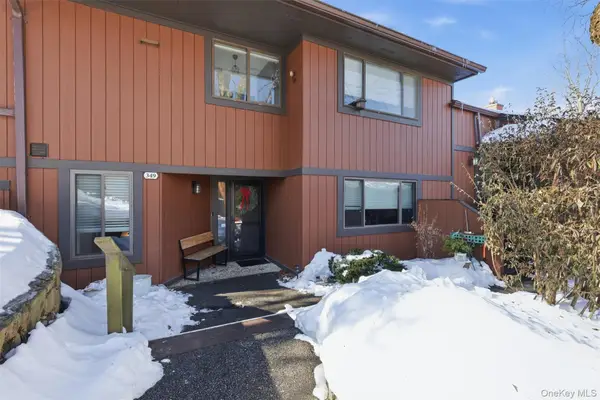 $675,000Coming Soon2 beds 2 baths
$675,000Coming Soon2 beds 2 baths349 Martling Avenue, Tarrytown, NY 10591
MLS# 960511Listed by: HOWARD HANNA RAND REALTY 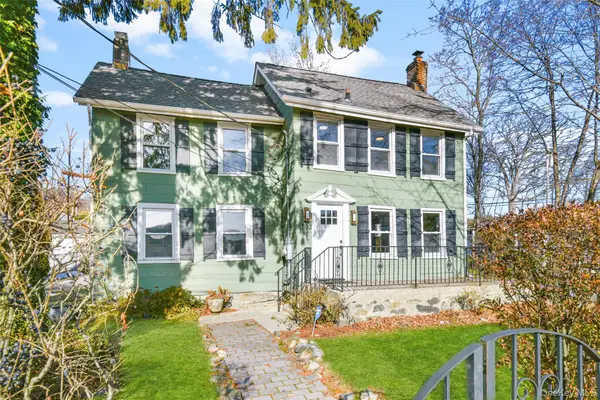 $775,000Active3 beds 2 baths1,512 sq. ft.
$775,000Active3 beds 2 baths1,512 sq. ft.103 Old White Plains Road, Tarrytown, NY 10591
MLS# 935362Listed by: JULIA B FEE SOTHEBYS INT. RLTY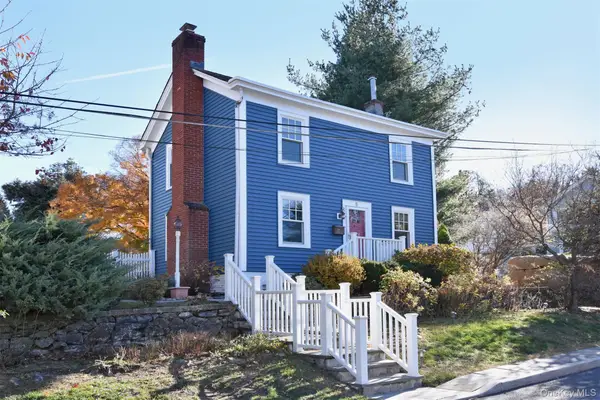 $795,000Pending3 beds 1 baths1,224 sq. ft.
$795,000Pending3 beds 1 baths1,224 sq. ft.8 Washington Place, Tarrytown, NY 10591
MLS# 949151Listed by: JULIA B FEE SOTHEBYS INT. RLTY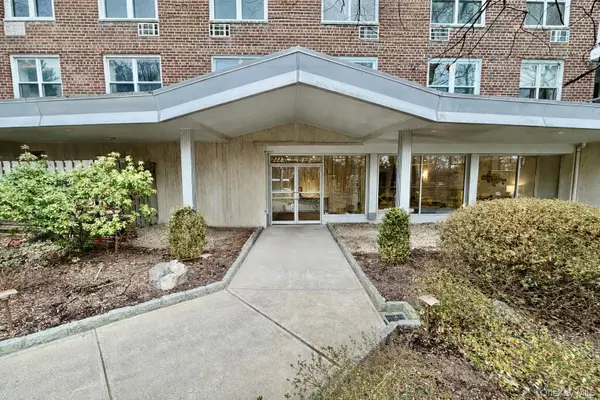 $279,000Pending1 beds 1 baths900 sq. ft.
$279,000Pending1 beds 1 baths900 sq. ft.222 Martling Avenue #3-R, Tarrytown, NY 10591
MLS# 945437Listed by: HOULIHAN LAWRENCE INC.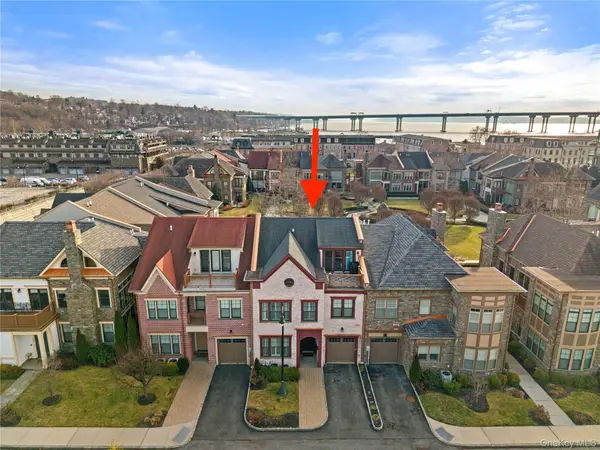 $1,900,000Active3 beds 3 baths2,637 sq. ft.
$1,900,000Active3 beds 3 baths2,637 sq. ft.6 Hudson View Way, Tarrytown, NY 10591
MLS# 950645Listed by: COMPASS GREATER NY, LLC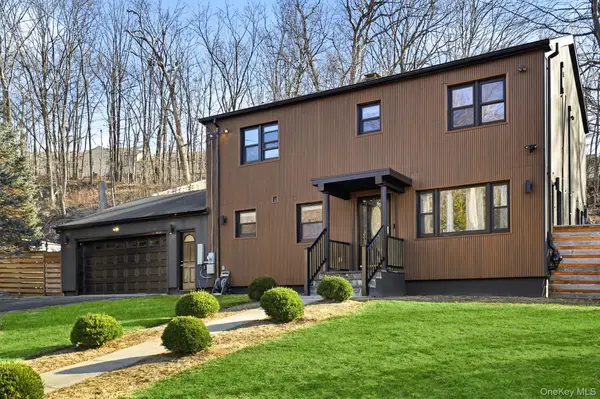 $895,000Pending4 beds 4 baths1,820 sq. ft.
$895,000Pending4 beds 4 baths1,820 sq. ft.14 Dunnings Drive, Tarrytown, NY 10591
MLS# 947895Listed by: HOULIHAN LAWRENCE INC.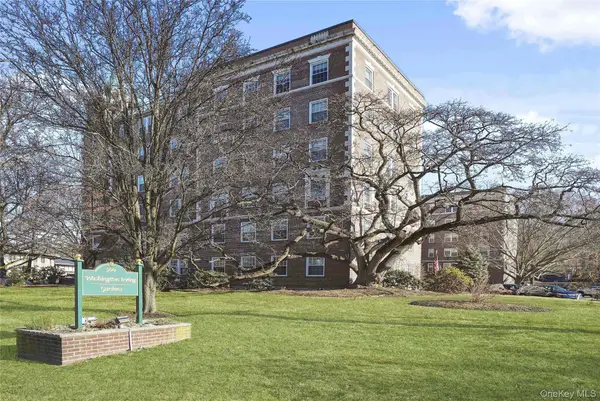 $245,000Active1 beds 1 baths700 sq. ft.
$245,000Active1 beds 1 baths700 sq. ft.300 S Broadway #6H, Tarrytown, NY 10591
MLS# 950018Listed by: COLDWELL BANKER REALTY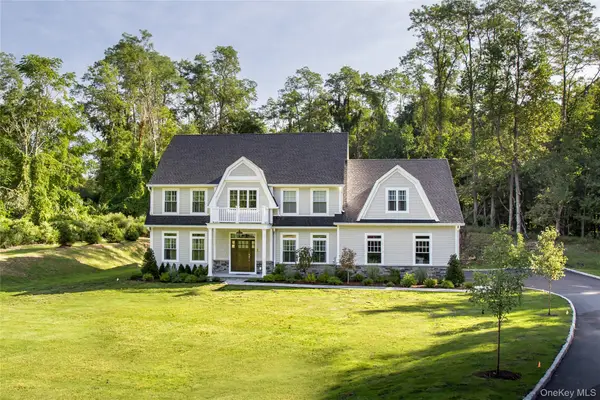 $2,000,000Active4 beds 3 baths4,600 sq. ft.
$2,000,000Active4 beds 3 baths4,600 sq. ft.11 Gracemere, Tarrytown, NY 10591
MLS# 950512Listed by: HOULIHAN LAWRENCE INC.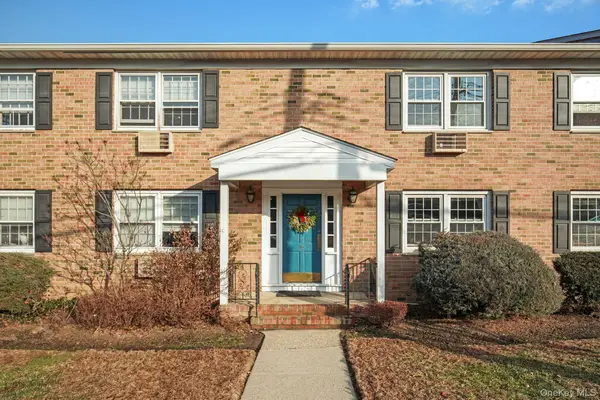 $330,000Pending1 beds 1 baths750 sq. ft.
$330,000Pending1 beds 1 baths750 sq. ft.240 S Broadway #16B, Tarrytown, NY 10591
MLS# 950282Listed by: HOULIHAN LAWRENCE INC.

