57 Cobb Lane, Tarrytown, NY 10591
Local realty services provided by:Better Homes and Gardens Real Estate Green Team
57 Cobb Lane,Tarrytown, NY 10591
$5,500,000
- 9 Beds
- 5 Baths
- 8,329 sq. ft.
- Single family
- Active
Listed by: christopher cawley
Office: corcoran legends realty
MLS#:859558
Source:OneKey MLS
Price summary
- Price:$5,500,000
- Price per sq. ft.:$660.34
About this home
Perched above the Hudson River on 3.5 gated acres in the heart of Tarrytown is a stunning
home historically known as “Whitehall.” Built in 1929, this grand residence offers sweeping,
unobstructed views of the river and Mario Cuomo Bridge—and all the timeless charm of a
European manor, just 36 minutes from Grand Central.
The property is a world unto itself: a fenced-in pool and hot tub with an expansive deck and pool
house (complete with full eat-in kitchen, outdoor and steam showers, and rec room); a private
tennis court with basketball hoop; a tranquil pond Monet would have loved to paint; and stone
staircases that wind through hidden alcoves and secret gardens. Stone sculptures and layered
landscaping add a sense of magic and discovery, giving the feeling you’ve stepped into another
era—or another country.
The 9-bedroom, 3.5-bath main house is full of character: original stained glass, rich wood
paneling, wrought iron railings, hidden doors, a basement safe built to store furs, and other
vintage details throughout. The kitchen has been recently renovated, and new carpeting and
flooring run through much of the home—including a fully refreshed top floor.
Multiple entertaining spaces offer flow and flexibility, including a full butler’s pantry, breakfast
nook, formal dining room, and a massive screened-in porch perfect for enjoying the views in any
weather. The primary suite includes a large bathroom, walk-in closet, sitting room, and its own
Juliet balcony. Upstairs laundry, a 3-car garage, and a large driveway provide modern
convenience, while the home’s storied layout and architectural details make it truly one of a
kind.
The home sits right next to the Old Croton Aqueduct, a historic, tree-lined trail that stretches
from the Bronx to the Croton Dam—perfect for walking, running, biking, and enjoying nature
year-round. It’s also steps from Patriots Park, home to many local events, including the award-
winning TaSH Farmers Market. In the other direction, you’re a short walk from Wilson Park and
the trails surrounding the Tarrytown Lakes.
Whitehall is more than a home—it’s a destination. A timeless estate with iconic views and
endless potential, just moments from the villages of Tarrytown and Sleepy Hollow and less than
an hour from New York City.
Includes: Generator
Contact an agent
Home facts
- Year built:1929
- Listing ID #:859558
- Added:250 day(s) ago
- Updated:February 12, 2026 at 12:28 PM
Rooms and interior
- Bedrooms:9
- Total bathrooms:5
- Full bathrooms:4
- Half bathrooms:1
- Living area:8,329 sq. ft.
Heating and cooling
- Cooling:Central Air, Ductless
- Heating:Hot Water, Oil, Propane
Structure and exterior
- Year built:1929
- Building area:8,329 sq. ft.
- Lot area:3.55 Acres
Schools
- High school:Sleepy Hollow High School
- Middle school:WASHINGTON IRVING INTERM SCHOOL
- Elementary school:W L Morse School
Utilities
- Water:Public
- Sewer:Public Sewer
Finances and disclosures
- Price:$5,500,000
- Price per sq. ft.:$660.34
- Tax amount:$76,290 (2025)
New listings near 57 Cobb Lane
- New
 $1,050,000Active4 beds 3 baths1,924 sq. ft.
$1,050,000Active4 beds 3 baths1,924 sq. ft.117 Crest Drive, Tarrytown, NY 10591
MLS# 959522Listed by: CORCORAN LEGENDS REALTY - Coming SoonOpen Sun, 12 to 2pm
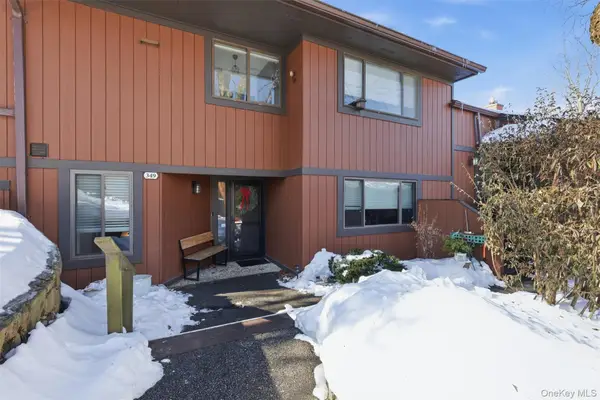 $675,000Coming Soon2 beds 2 baths
$675,000Coming Soon2 beds 2 baths349 Martling Avenue, Tarrytown, NY 10591
MLS# 960511Listed by: HOWARD HANNA RAND REALTY 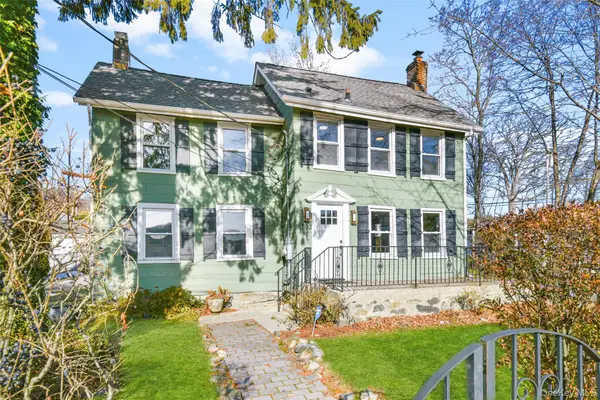 $775,000Active3 beds 2 baths1,512 sq. ft.
$775,000Active3 beds 2 baths1,512 sq. ft.103 Old White Plains Road, Tarrytown, NY 10591
MLS# 935362Listed by: JULIA B FEE SOTHEBYS INT. RLTY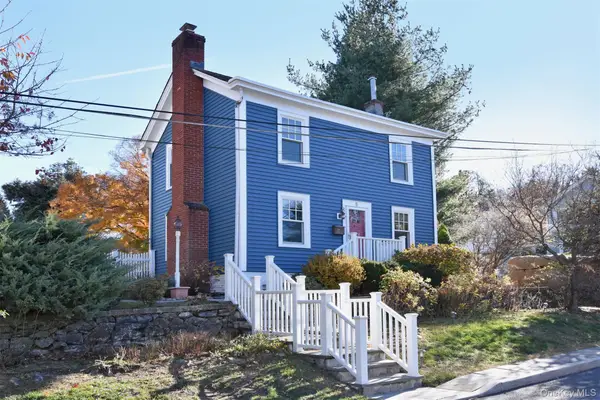 $795,000Pending3 beds 1 baths1,224 sq. ft.
$795,000Pending3 beds 1 baths1,224 sq. ft.8 Washington Place, Tarrytown, NY 10591
MLS# 949151Listed by: JULIA B FEE SOTHEBYS INT. RLTY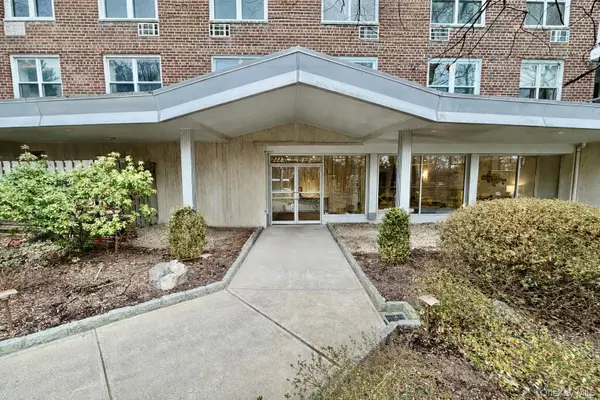 $279,000Pending1 beds 1 baths900 sq. ft.
$279,000Pending1 beds 1 baths900 sq. ft.222 Martling Avenue #3-R, Tarrytown, NY 10591
MLS# 945437Listed by: HOULIHAN LAWRENCE INC.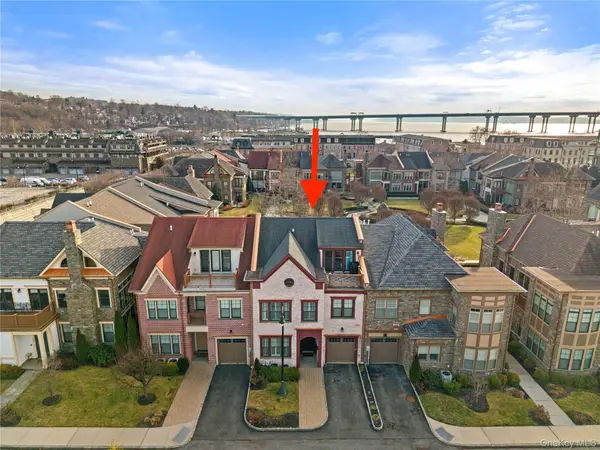 $1,900,000Active3 beds 3 baths2,637 sq. ft.
$1,900,000Active3 beds 3 baths2,637 sq. ft.6 Hudson View Way, Tarrytown, NY 10591
MLS# 950645Listed by: COMPASS GREATER NY, LLC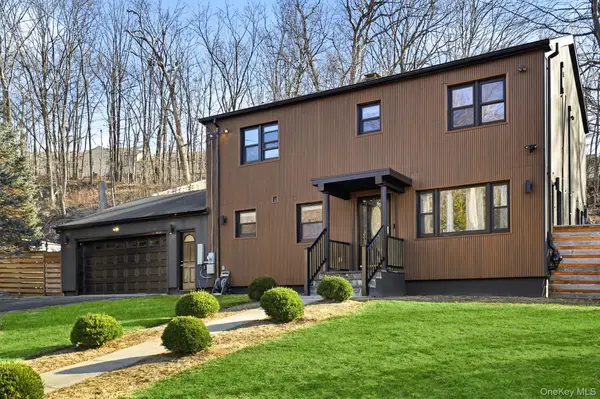 $895,000Pending4 beds 4 baths1,820 sq. ft.
$895,000Pending4 beds 4 baths1,820 sq. ft.14 Dunnings Drive, Tarrytown, NY 10591
MLS# 947895Listed by: HOULIHAN LAWRENCE INC.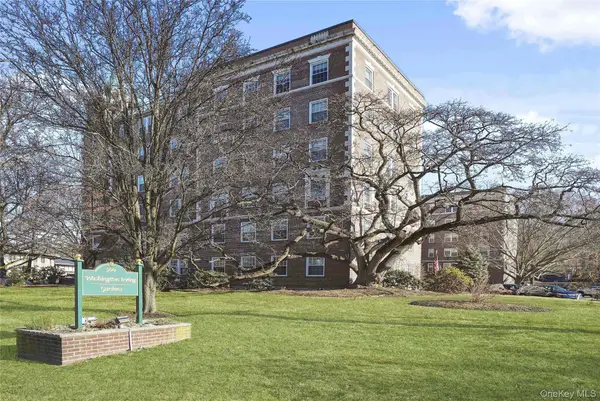 $245,000Active1 beds 1 baths700 sq. ft.
$245,000Active1 beds 1 baths700 sq. ft.300 S Broadway #6H, Tarrytown, NY 10591
MLS# 950018Listed by: COLDWELL BANKER REALTY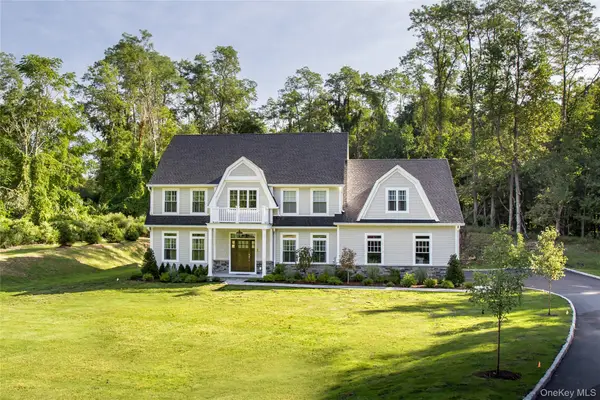 $2,000,000Active4 beds 3 baths4,600 sq. ft.
$2,000,000Active4 beds 3 baths4,600 sq. ft.11 Gracemere, Tarrytown, NY 10591
MLS# 950512Listed by: HOULIHAN LAWRENCE INC.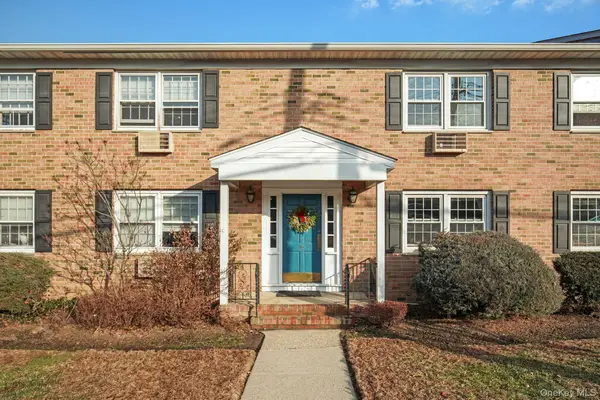 $330,000Pending1 beds 1 baths750 sq. ft.
$330,000Pending1 beds 1 baths750 sq. ft.240 S Broadway #16B, Tarrytown, NY 10591
MLS# 950282Listed by: HOULIHAN LAWRENCE INC.

