116 Rolling Hills Road, Thornwood, NY 10594
Local realty services provided by:Better Homes and Gardens Real Estate Shore & Country Properties
Listed by: gino bello, sebastiana bulfamante
Office: howard hanna rand realty
MLS#:913140
Source:OneKey MLS
Price summary
- Price:$1,195,000
- Price per sq. ft.:$560.24
About this home
Exceptional Split-Level Oasis in Mount Pleasant’s Prestigious Rolling Hills. Set on over an acre of lush, park-like grounds, this exquisitely updated split-level residence is tucked away in the sought-after Rolling Hills of Mount Pleasant. Thoughtfully reimagined and impeccably renovated, the home harmonizes timeless architectural charm with refined modern living, a true private sanctuary nestled in nature, yet just minutes from schools, shopping, parks, and commuter routes.
A striking whitewashed brick facade, clean elegant lines, and an expansive attached two-car garage lend the property a commanding curb presence. A sweeping driveway accommodates six or more vehicles, offering both practicality and an ideal setting for effortless entertaining. Step through the inviting entryway into a foyer rich in character, where elegant wood accents offer a warm welcome and hint at the thoughtful design found throughout the home. At the heart of the residence lies the beautifully appointed kitchen, a culinary haven featuring gleaming granite countertops, premium stainless steel appliances, a custom bar area, rustic terracotta tile flooring, a striking stone backsplash, and tasteful dual-tone cabinetry in soft cream and serene blue. A charming breakfast nook adds to the kitchen’s inviting ambiance. The open-concept living and dining area is tailor-made for entertaining, seamlessly blending comfort and style. Rich hardwood floors flow throughout the space, while twin pillar-style candle chandeliers lend a touch of timeless elegance. Sliding glass doors lead to a showstopping composite deck, an idyllic setting for alfresco dining, summer barbecues, or simply unwinding while taking in the tranquility of the surrounding landscape. Upstairs, the serene primary suite offers a spa-like ensuite bath with a modern vanity and stone-tiled walk-in shower. Two additional spacious bedrooms and a well-appointed hall bath complete the upper level. The lower level presents a spacious and dynamic family room, ideal for immersive movie nights, spirited game days, or effortless entertaining. This level also features a versatile fourth bedroom, a thoughtfully designed laundry room, and sliding glass doors that provide seamless access to the expansive backyard, effortlessly blending indoor comfort with outdoor enjoyment. Outdoors, the sprawling, beautifully landscaped backyard offers a private oasis for recreation and relaxation. Whether gathering around the fire pit under the stars, enjoying the dedicated children’s play area, or engaging in friendly competition at the custom Gaga pit, this expansive space invites endless moments of fun and connection in a serene natural setting. Perfectly situated just moments from parks, top-rated schools, vibrant shopping and dining, the town pool, library, Metro-North, and major highways, this home offers the rare combination of peaceful seclusion and unbeatable convenience, the ideal balance for modern living. Don’t miss this rare opportunity to own a move-in ready gem in one of Mount Pleasant’s most sought-after neighborhoods!
Contact an agent
Home facts
- Year built:1963
- Listing ID #:913140
- Added:46 day(s) ago
- Updated:November 11, 2025 at 09:09 AM
Rooms and interior
- Bedrooms:4
- Total bathrooms:3
- Full bathrooms:2
- Half bathrooms:1
- Living area:2,133 sq. ft.
Heating and cooling
- Cooling:Central Air
- Heating:Baseboard, Hot Water, Oil
Structure and exterior
- Year built:1963
- Building area:2,133 sq. ft.
- Lot area:1.1 Acres
Schools
- High school:Westlake High School
- Middle school:Westlake Middle School
- Elementary school:Columbus Elementary School
Utilities
- Water:Public
- Sewer:Public Sewer
Finances and disclosures
- Price:$1,195,000
- Price per sq. ft.:$560.24
- Tax amount:$21,074 (2025)
New listings near 116 Rolling Hills Road
- New
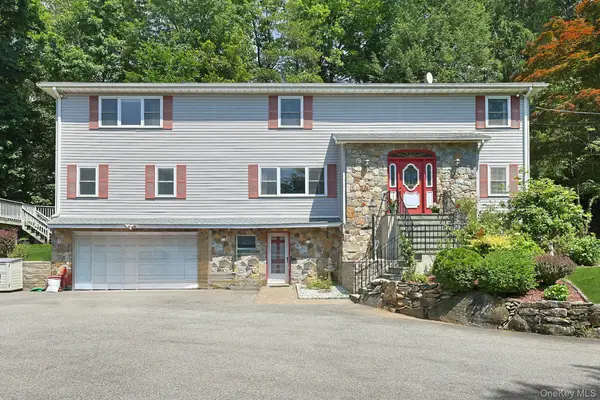 $1,149,000Active5 beds 4 baths3,362 sq. ft.
$1,149,000Active5 beds 4 baths3,362 sq. ft.49 Nanny Hagen Road, Thornwood, NY 10594
MLS# 929514Listed by: HOWARD HANNA RAND REALTY  $715,000Active4 beds 1 baths1,465 sq. ft.
$715,000Active4 beds 1 baths1,465 sq. ft.151 Benedict Avenue, Thornwood, NY 10594
MLS# 927819Listed by: HOWARD HANNA RAND REALTY $1,299,000Active4 beds 3 baths3,089 sq. ft.
$1,299,000Active4 beds 3 baths3,089 sq. ft.1 Eunice Lane, Thornwood, NY 10594
MLS# 922786Listed by: HOWARD HANNA RAND REALTY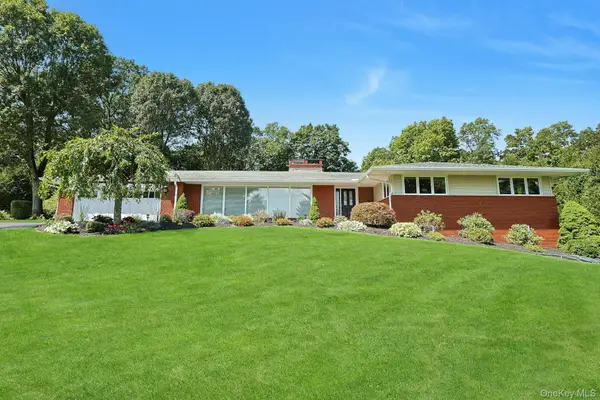 $1,248,000Pending4 beds 4 baths2,724 sq. ft.
$1,248,000Pending4 beds 4 baths2,724 sq. ft.2 Westerly Lane S, Thornwood, NY 10594
MLS# 910761Listed by: HOWARD HANNA RAND REALTY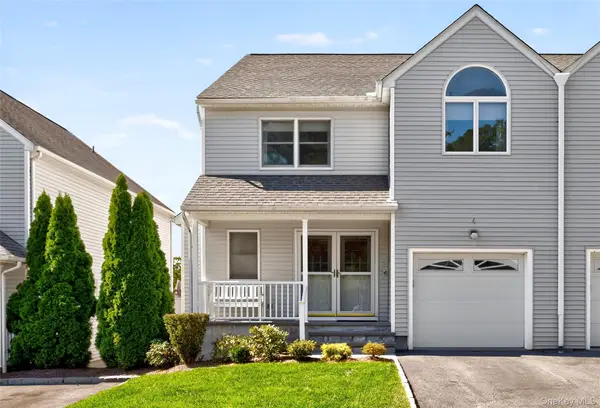 $899,000Pending3 beds 4 baths2,892 sq. ft.
$899,000Pending3 beds 4 baths2,892 sq. ft.4 Larissa Lane, Thornwood, NY 10594
MLS# 907989Listed by: JULIA B FEE SOTHEBYS INT. RLTY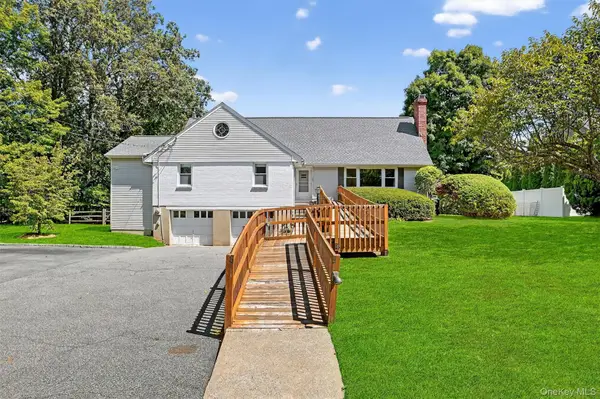 $850,000Pending6 beds 3 baths2,985 sq. ft.
$850,000Pending6 beds 3 baths2,985 sq. ft.60 Eton Road, Thornwood, NY 10594
MLS# 908030Listed by: KELLER WILLIAMS REALTY PARTNER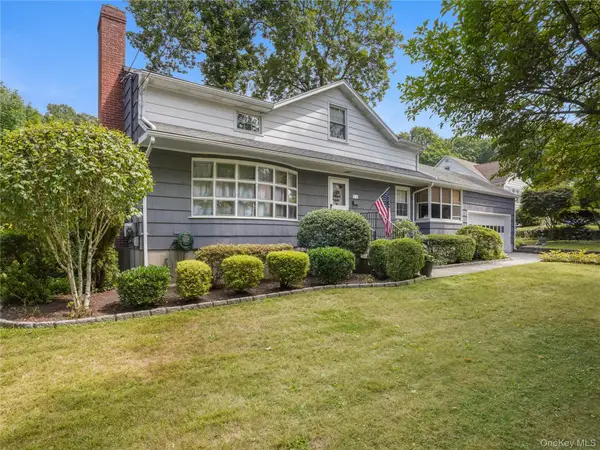 $940,000Pending5 beds 2 baths2,736 sq. ft.
$940,000Pending5 beds 2 baths2,736 sq. ft.406 Warren Avenue, Hawthorne, NY 10532
MLS# 901017Listed by: COLDWELL BANKER REALTY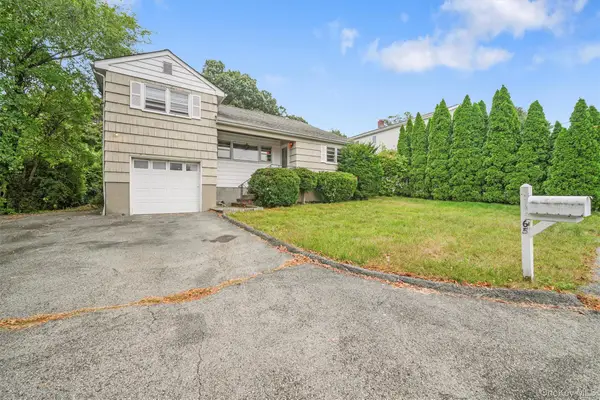 $699,900Active3 beds 2 baths1,736 sq. ft.
$699,900Active3 beds 2 baths1,736 sq. ft.65 Westlake Drive, Thornwood, NY 10594
MLS# 898060Listed by: WILLIAM RAVEIS REAL ESTATE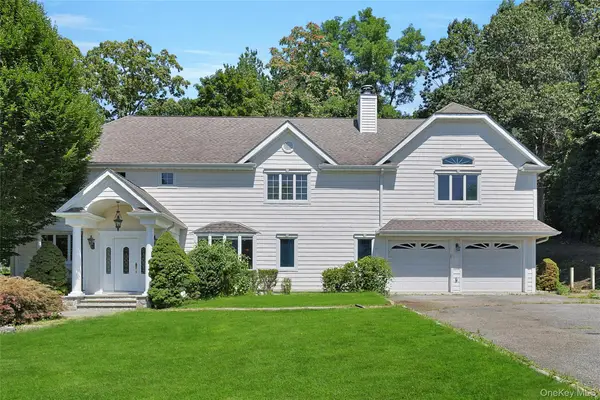 $1,125,000Pending4 beds 3 baths3,114 sq. ft.
$1,125,000Pending4 beds 3 baths3,114 sq. ft.138 Whittier Drive, Thornwood, NY 10594
MLS# 875898Listed by: HOWARD HANNA RAND REALTY
