420 Nanny Hagen Road, Thornwood, NY 10594
Local realty services provided by:Better Homes and Gardens Real Estate Choice Realty
420 Nanny Hagen Road,Thornwood, NY 10594
$1,300,000
- 4 Beds
- 3 Baths
- 3,190 sq. ft.
- Single family
- Pending
Listed by: annette m. cicinelli
Office: keller williams realty partner
MLS#:H6319512
Source:OneKey MLS
Price summary
- Price:$1,300,000
- Price per sq. ft.:$407.52
About this home
Welcome to 420 Nanny Hagen Road, a magnificent and completely renovated 18th-century farmhouse colonial in Thornwood, NY. This 4-bedroom, 2.5-bathroom, 3200 square foot home masterfully blends historic charm with modern luxury. Nestled on an estate-like property adjacent to over two thousand acres of reservoir and forever dedicated conservation land, this home offers unparalleled privacy and natural beauty. Cross over your own stone bridge to reach this unique residence, rich with history and visited by George Washington during the Battle of White Plains. The meticulously restored home features original pre-revolutionary exposed chestnut beams and porcelain knobs, combined with contemporary amenities like a professional chef’s kitchen, a wet bar, and a built-in wall speaker system. The open-concept floor plan ensures a seamless flow throughout the home. The primary suite boasts a luxurious bath, a large walk-in closet, and custom cedar built-ins. Multiple second-floor balconies, a 300 square foot screened-in porch with a double-sided fireplace, and extensive bluestone patios provide ample outdoor living space to enjoy the serene surroundings. A 40-foot in-ground pool adds to the estate's allure, making it perfect for entertaining or relaxing. Modern touches, such as the screened-in porch, ensure comfort while maintaining the property's historic charm. Located in the sought-after Mount Pleasant school district, 420 Nanny Hagen Road offers a one-of-a-kind living experience where you can enjoy the views and sounds of nature from every corner of this exquisite property. Don't miss the opportunity to own a piece of history, beautifully restored and ready for modern living. Additional Information: Amenities:Pedestal Sink,Storage,ParkingFeatures:2 Car Detached,
Contact an agent
Home facts
- Year built:1762
- Listing ID #:H6319512
- Added:567 day(s) ago
- Updated:February 12, 2026 at 11:28 PM
Rooms and interior
- Bedrooms:4
- Total bathrooms:3
- Full bathrooms:2
- Half bathrooms:1
- Living area:3,190 sq. ft.
Heating and cooling
- Cooling:Central Air
- Heating:Baseboard, Hot Water, Natural Gas
Structure and exterior
- Year built:1762
- Building area:3,190 sq. ft.
- Lot area:0.99 Acres
Schools
- High school:Westlake High School
- Middle school:Westlake Middle School
- Elementary school:Hawthorne Elementary School
Utilities
- Water:Public
- Sewer:Public Sewer
Finances and disclosures
- Price:$1,300,000
- Price per sq. ft.:$407.52
- Tax amount:$27,965 (2024)
New listings near 420 Nanny Hagen Road
- New
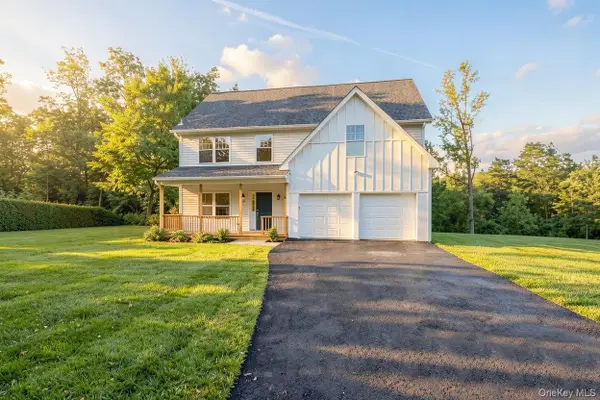 $1,200,000Active4 beds 3 baths3,277 sq. ft.
$1,200,000Active4 beds 3 baths3,277 sq. ft.775 Linda Avenue, Thornwood, NY 10594
MLS# 959848Listed by: HOULIHAN LAWRENCE INC. 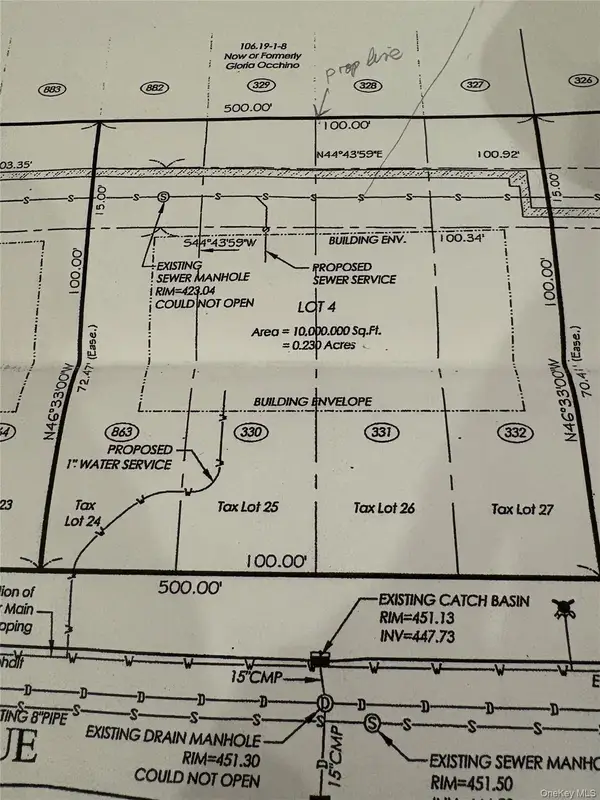 $225,000Pending0.23 Acres
$225,000Pending0.23 Acres775 Linda Avenue, Thornwood, NY 10594
MLS# 942165Listed by: ERA INSITE REALTY SERVICES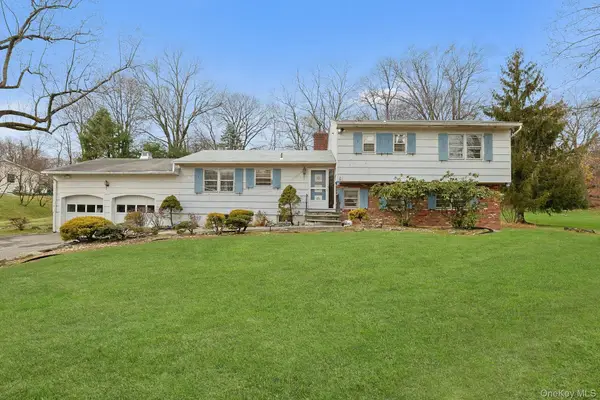 $849,000Pending3 beds 3 baths2,123 sq. ft.
$849,000Pending3 beds 3 baths2,123 sq. ft.14 Aspen Way, Thornwood, NY 10594
MLS# 940121Listed by: HOWARD HANNA RAND REALTY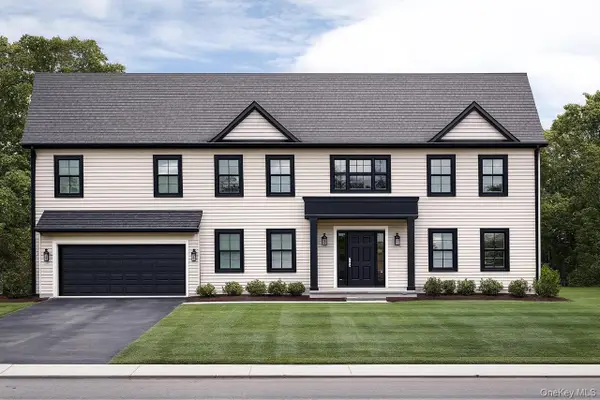 $1,695,000Active4 beds 4 baths3,525 sq. ft.
$1,695,000Active4 beds 4 baths3,525 sq. ft.00 Belleview Avenue, Thornwood, NY 10594
MLS# 940087Listed by: HOWARD HANNA RAND REALTY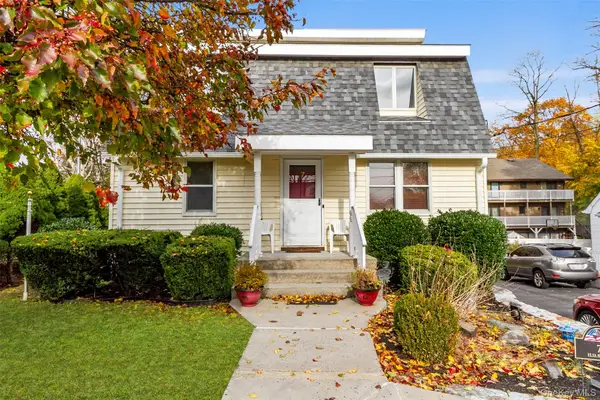 $749,990Pending5 beds 3 baths2,060 sq. ft.
$749,990Pending5 beds 3 baths2,060 sq. ft.7 Elsa Avenue, Pleasantville, NY 10570
MLS# 934755Listed by: NESTEDGE REALTY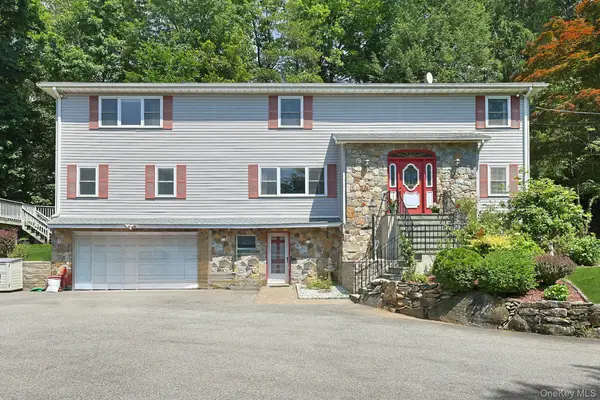 $1,149,000Pending5 beds 4 baths3,362 sq. ft.
$1,149,000Pending5 beds 4 baths3,362 sq. ft.49 Nanny Hagen Road, Thornwood, NY 10594
MLS# 929514Listed by: HOWARD HANNA RAND REALTY $715,000Pending4 beds 1 baths1,465 sq. ft.
$715,000Pending4 beds 1 baths1,465 sq. ft.151 Benedict Avenue, Thornwood, NY 10594
MLS# 927819Listed by: HOWARD HANNA RAND REALTY $699,900Active3 beds 2 baths1,736 sq. ft.
$699,900Active3 beds 2 baths1,736 sq. ft.65 Westlake Drive, Thornwood, NY 10594
MLS# 898060Listed by: WILLIAM RAVEIS REAL ESTATE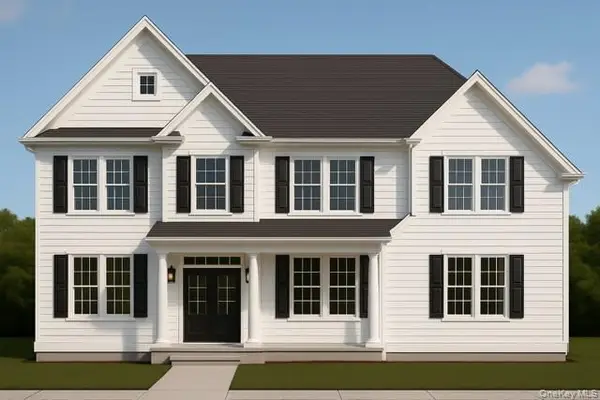 $2,195,900Pending4 beds 4 baths3,855 sq. ft.
$2,195,900Pending4 beds 4 baths3,855 sq. ft.75A Eton Road, Thornwood, NY 10594
MLS# 879113Listed by: CRECCO REAL ESTATE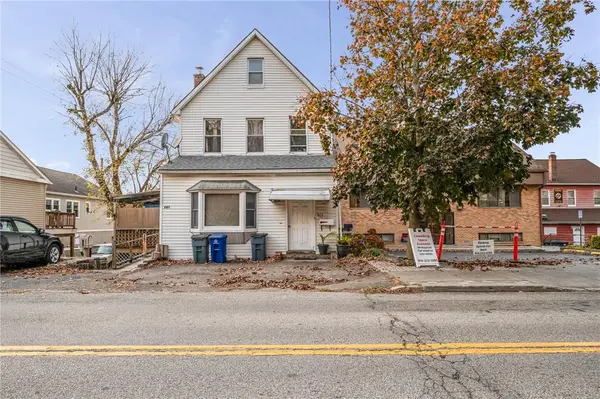 $950,000Active3 beds 2 baths1,792 sq. ft.
$950,000Active3 beds 2 baths1,792 sq. ft.865 Commerce Street, Thornwood, NY 10594
MLS# H6331626Listed by: ERA INSITE REALTY SERVICES

